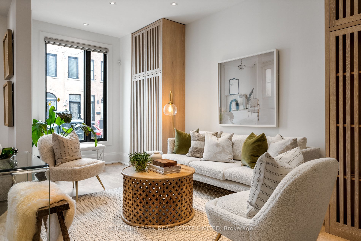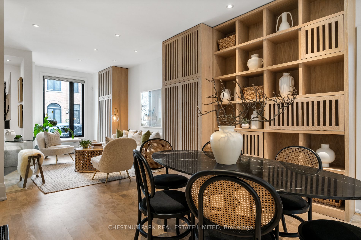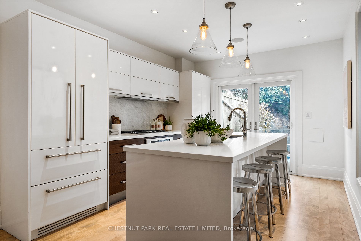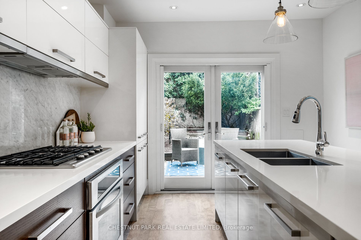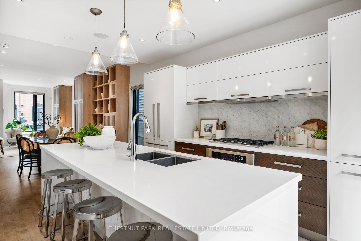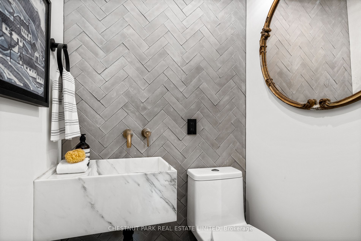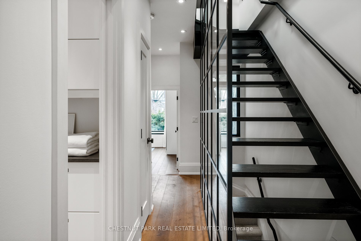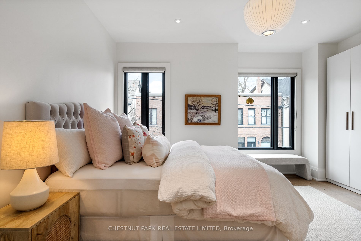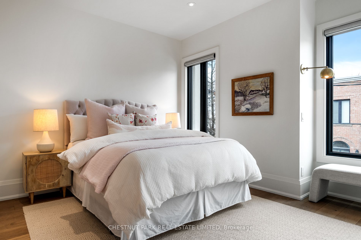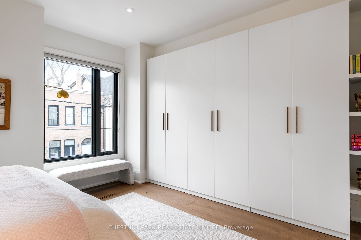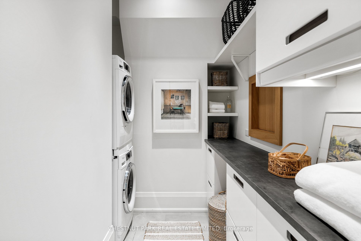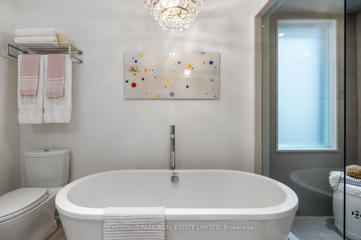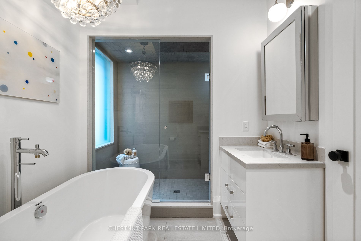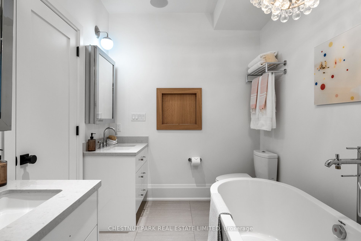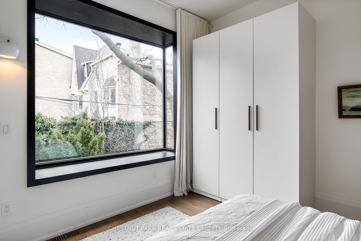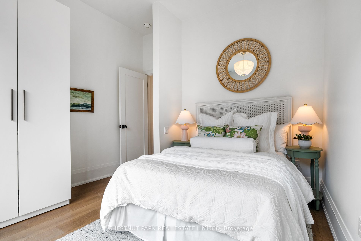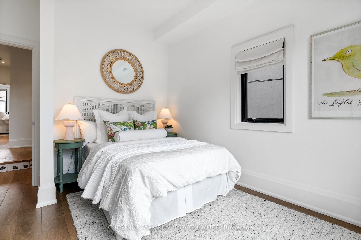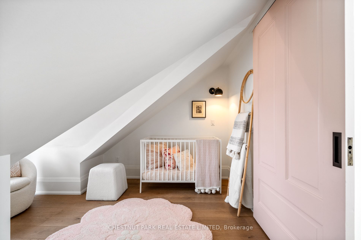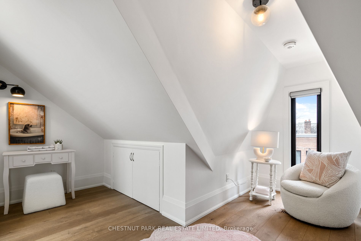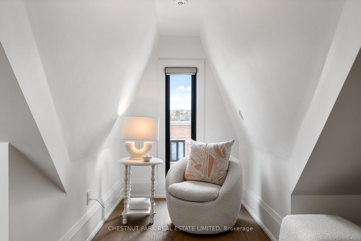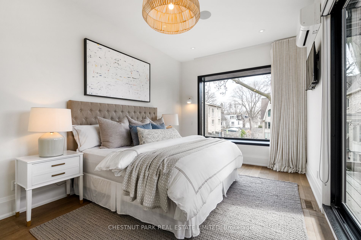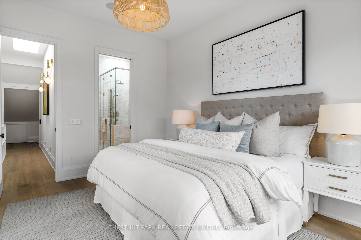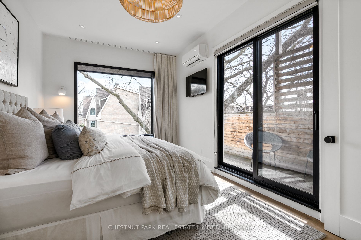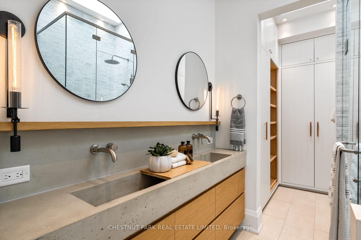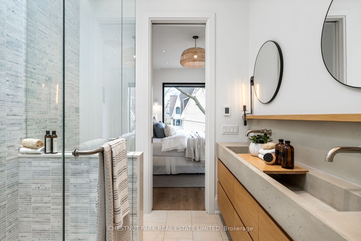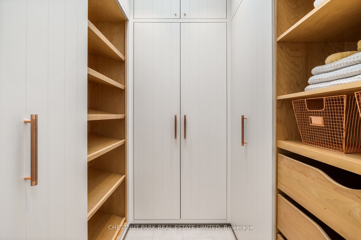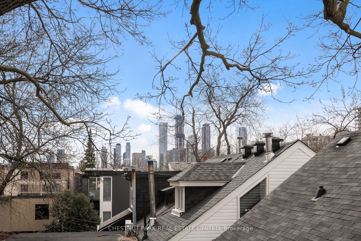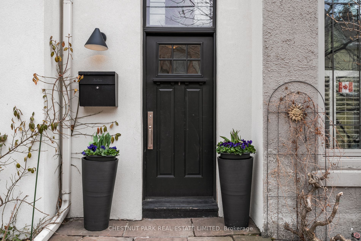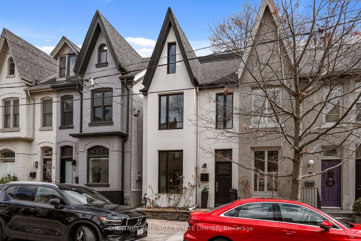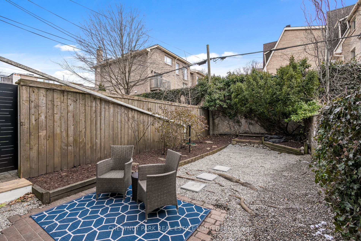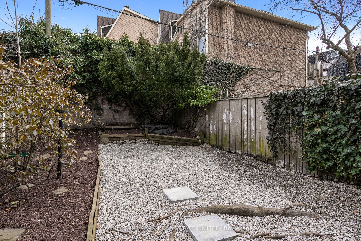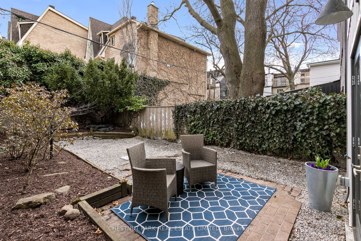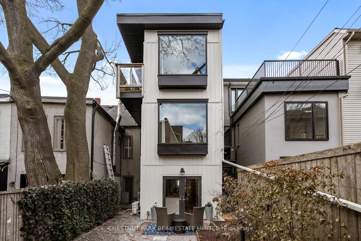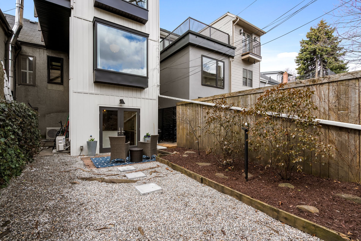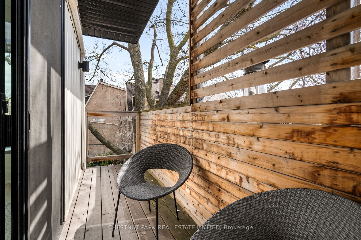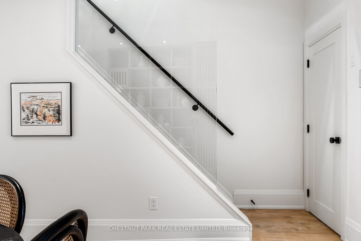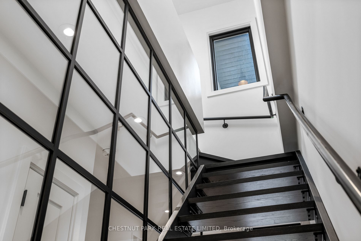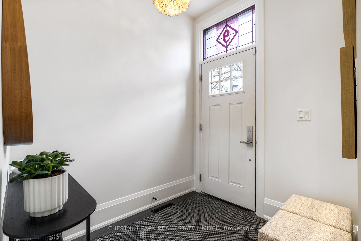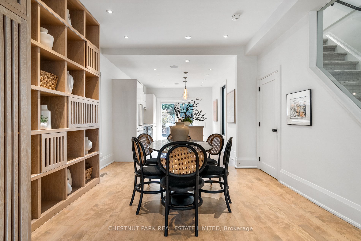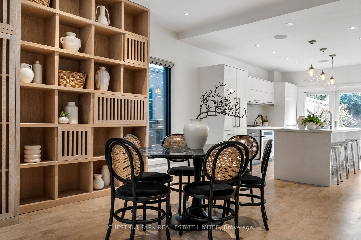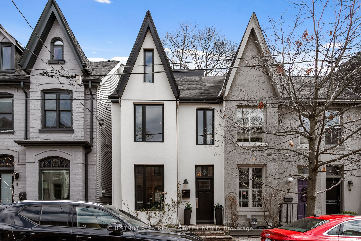
List Price: $2,495,000
9 Ottawa Street, Toronto C09, M4T 2B5
- By CHESTNUT PARK REAL ESTATE LIMITED
Semi-Detached |MLS - #C12076067|New
4 Bed
3 Bath
2000-2500 Sqft.
None Garage
Price comparison with similar homes in Toronto C09
Compared to 1 similar home
78.3% Higher↑
Market Avg. of (1 similar homes)
$1,399,000
Note * Price comparison is based on the similar properties listed in the area and may not be accurate. Consult licences real estate agent for accurate comparison
Room Information
| Room Type | Features | Level |
|---|---|---|
| Living Room 4.14 x 3.25 m | Picture Window, Pot Lights, Hardwood Floor | Main |
| Dining Room 4.42 x 3.63 m | B/I Shelves, Pot Lights, Hardwood Floor | Main |
| Kitchen 4.75 x 3.33 m | Centre Island, Stainless Steel Appl, W/O To Garage | Main |
| Bedroom 3 4.67 x 4.47 m | B/I Closet, Pot Lights, Hardwood Floor | Second |
| Primary Bedroom 4.75 x 3.3 m | W/O To Deck, Walk-In Closet(s), 5 Pc Ensuite | Third |
| Bedroom 4 4.52 x 3.76 m | Vaulted Ceiling(s), Overlooks Garden, Hardwood Floor | Second |
| Bedroom 2 4.14 x 3.33 m | B/I Closet, Vaulted Ceiling(s), Hardwood Floor | Third |
Client Remarks
Unquestionably cool and renovated to perfection, 9 Ottawa Street masterfully marries a Victorian facade with modern, light-filled interiors. The sum of two substantial renovations including a two-storey addition at the rear have transformed this home into the effortlessly chic Summerhill residence that now await its next owners. Soaring ceiling heights present on the main floor as you step into the impressively large foyer. The open concept living and dining rooms offer custom millwork and storage, framing these gorgeous spaces and providing extra storage and function to their uses. The kitchen holds a large centre island topped with quartz and breakfast bar seating for the whole family. It has a walk-out to the adorable and private garden setting with mature perennials and trees, offering a sweet garden oasis in this mid-town location. Not to be missed, a main floor powder room lies at the base of the stairs with a herringbone tile feature and a custom floating sink. On the second floor, a custom glass and metal accent wall divides the hallway from the stairs, adding aesthetic flavour to this floor and permitting natural light to flow through the home. Two large bedrooms are set on this level, both serviced by a gorgeous and completely custom five-piece bathroom with two vanities, a freestanding tub and separate glass-encased shower. A laundry "chute" easily disposes clothes directly into the custom laundry room on this level. The third floor astounds with ten foot ceilings and walls of glass that emphasize the scale of the offering. A king-sized bedroom connects to a gorgeous ensuite bathroom and fully custom walk-in closet, both with skylights and designer finishes. A window seat overlooks the garden setting below, and a walk-out to a covered deck is offers a quick outdoor connection on this level. Finally, a home office or nursery is masterfully tucked into the architectural roofline of this Victorian home.
Property Description
9 Ottawa Street, Toronto C09, M4T 2B5
Property type
Semi-Detached
Lot size
N/A acres
Style
3-Storey
Approx. Area
N/A Sqft
Home Overview
Last check for updates
Virtual tour
N/A
Basement information
Unfinished
Building size
N/A
Status
In-Active
Property sub type
Maintenance fee
$N/A
Year built
--
Walk around the neighborhood
9 Ottawa Street, Toronto C09, M4T 2B5Nearby Places

Shally Shi
Sales Representative, Dolphin Realty Inc
English, Mandarin
Residential ResaleProperty ManagementPre Construction
Mortgage Information
Estimated Payment
$0 Principal and Interest
 Walk Score for 9 Ottawa Street
Walk Score for 9 Ottawa Street

Book a Showing
Tour this home with Shally
Frequently Asked Questions about Ottawa Street
Recently Sold Homes in Toronto C09
Check out recently sold properties. Listings updated daily
No Image Found
Local MLS®️ rules require you to log in and accept their terms of use to view certain listing data.
No Image Found
Local MLS®️ rules require you to log in and accept their terms of use to view certain listing data.
No Image Found
Local MLS®️ rules require you to log in and accept their terms of use to view certain listing data.
No Image Found
Local MLS®️ rules require you to log in and accept their terms of use to view certain listing data.
No Image Found
Local MLS®️ rules require you to log in and accept their terms of use to view certain listing data.
No Image Found
Local MLS®️ rules require you to log in and accept their terms of use to view certain listing data.
No Image Found
Local MLS®️ rules require you to log in and accept their terms of use to view certain listing data.
No Image Found
Local MLS®️ rules require you to log in and accept their terms of use to view certain listing data.
Check out 100+ listings near this property. Listings updated daily
See the Latest Listings by Cities
1500+ home for sale in Ontario
