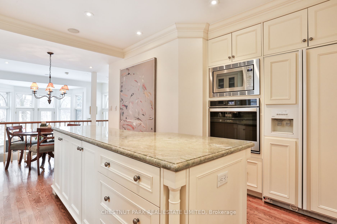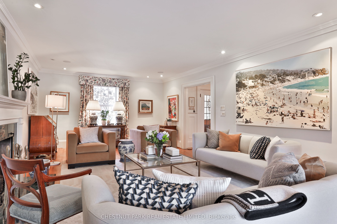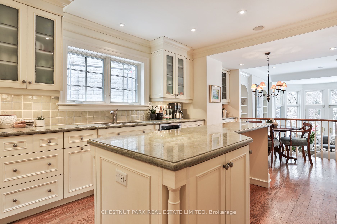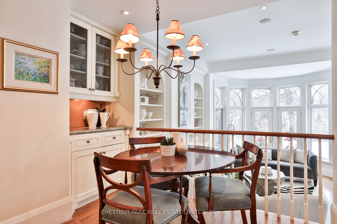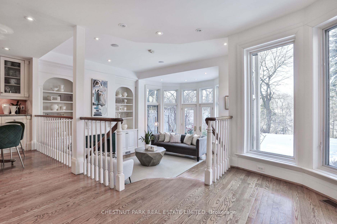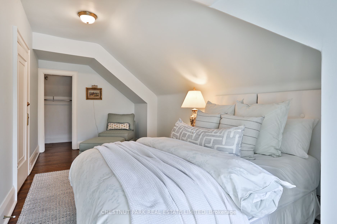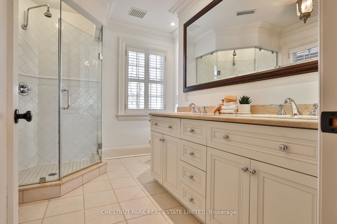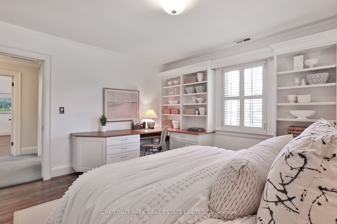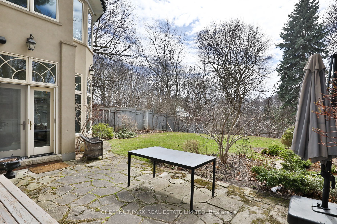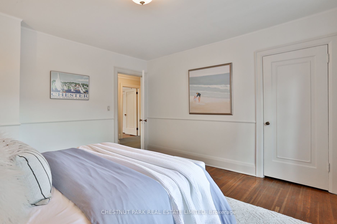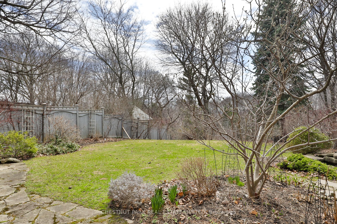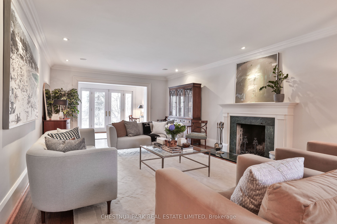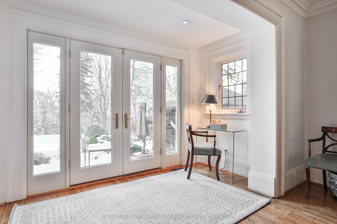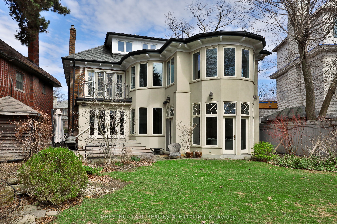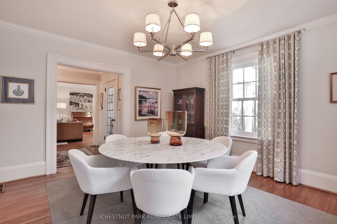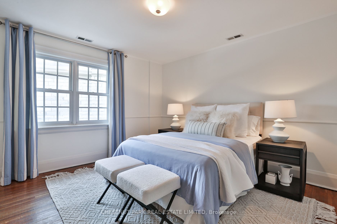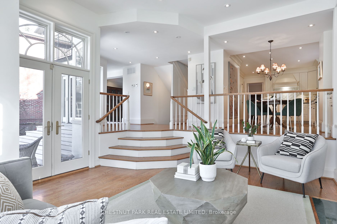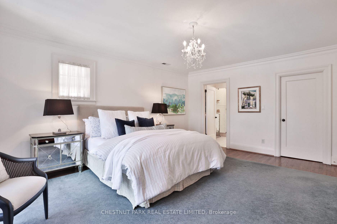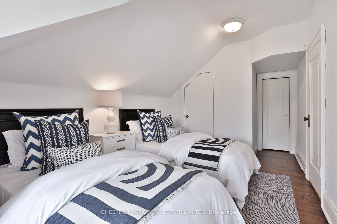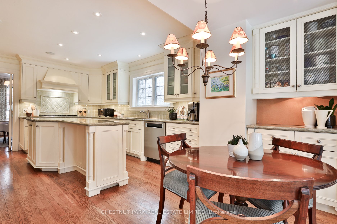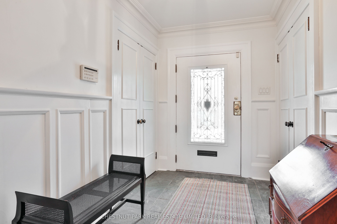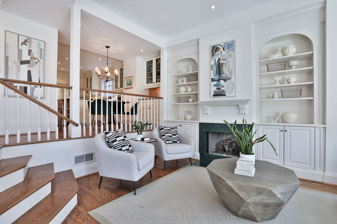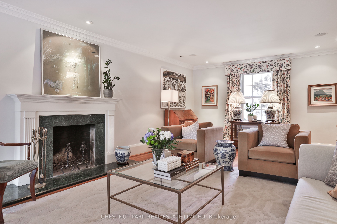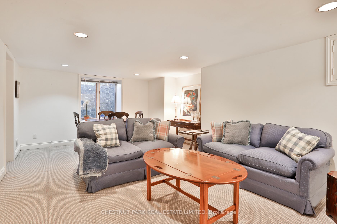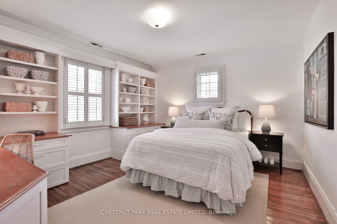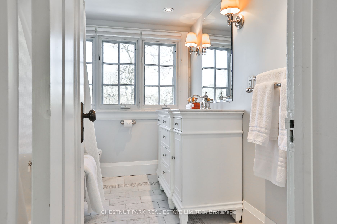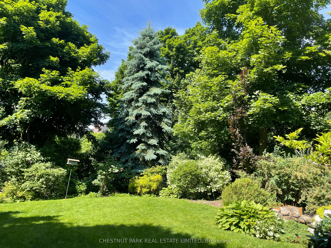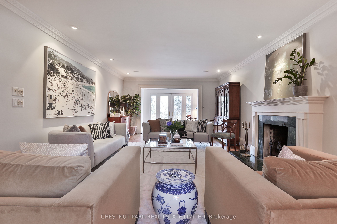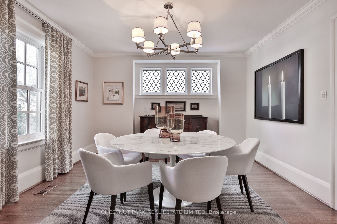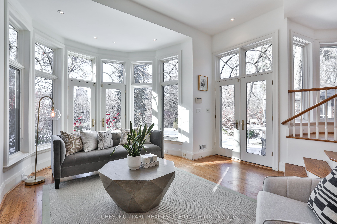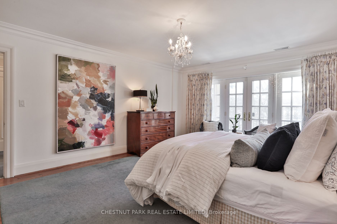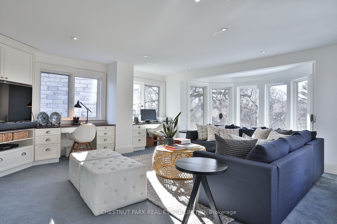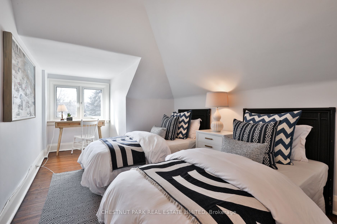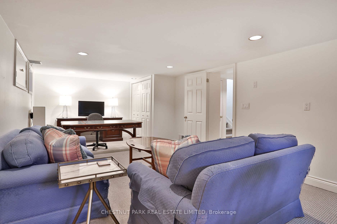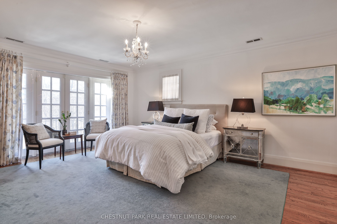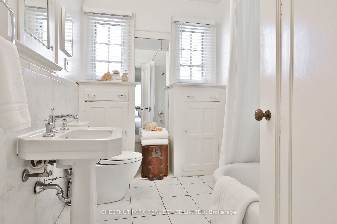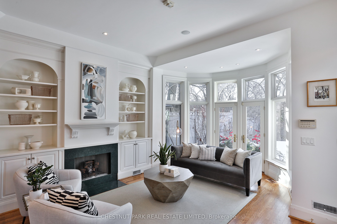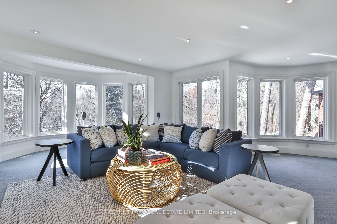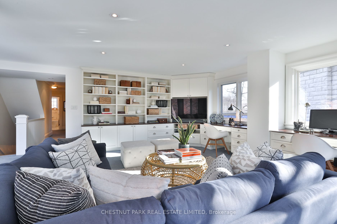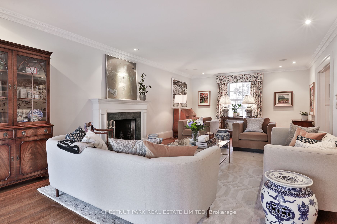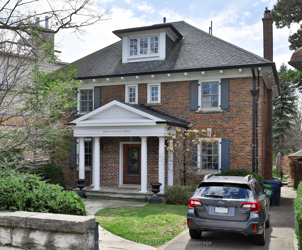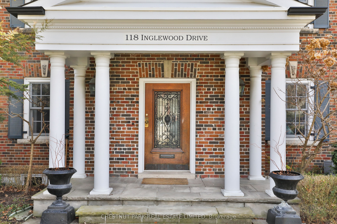
List Price: $4,298,000
118 Inglewood Drive, Toronto C09, M4T 1H5
- By CHESTNUT PARK REAL ESTATE LIMITED
Detached|MLS - #C12081785|New
5 Bed
5 Bath
3500-5000 Sqft.
None Garage
Price comparison with similar homes in Toronto C09
Compared to 4 similar homes
-42.2% Lower↓
Market Avg. of (4 similar homes)
$7,435,000
Note * Price comparison is based on the similar properties listed in the area and may not be accurate. Consult licences real estate agent for accurate comparison
Room Information
| Room Type | Features | Level |
|---|---|---|
| Living Room 8.64 x 4.34 m | Fireplace, Hardwood Floor | Main |
| Dining Room 4.47 x 3.89 m | Hardwood Floor | Main |
| Kitchen 6.32 x 4.17 m | Centre Island, Hardwood Floor, 2 Pc Bath | Main |
| Primary Bedroom 5.41 x 4.34 m | 4 Pc Ensuite, Walk-In Closet(s), Hardwood Floor | Second |
| Bedroom 2 4.17 x 3.81 m | Closet, Hardwood Floor | Second |
| Bedroom 3 4.17 x 3.89 m | Double Closet, 4 Pc Bath, Hardwood Floor | Second |
| Bedroom 4 6.32 x 2.59 m | Closet, Hardwood Floor, 3 Pc Bath | Third |
| Bedroom 5 5.11 x 2.82 m | Closet, Hardwood Floor | Third |
Client Remarks
Incredible value in Moore Park, near Yonge and St. Clair. Enjoy the convenience of a short walk to the subway combined with the charm of a family-friendly neighbourhood. The expansive 43 x 277-foot lot offers a generous amount of tableland and the privacy of a lush, treed ravine. This home underwent extensive renovations and a 2-storey addition a few years ago. It now features a spacious family room on the main and second floors with west-facing views, as well as a third playroom on the lower level. There are four generously sized bedrooms, plus a large primary suite with a walk-in closet and ensuite bath. With five bathrooms in total including a two-piece powder room on the main level this home offers comfort and functionality throughout. A private driveway provides parking for two to three vehicles. Bright and airy, this home is filled with natural light.
Property Description
118 Inglewood Drive, Toronto C09, M4T 1H5
Property type
Detached
Lot size
N/A acres
Style
3-Storey
Approx. Area
N/A Sqft
Home Overview
Last check for updates
Virtual tour
N/A
Basement information
Partially Finished
Building size
N/A
Status
In-Active
Property sub type
Maintenance fee
$N/A
Year built
--
Walk around the neighborhood
118 Inglewood Drive, Toronto C09, M4T 1H5Nearby Places

Shally Shi
Sales Representative, Dolphin Realty Inc
English, Mandarin
Residential ResaleProperty ManagementPre Construction
Mortgage Information
Estimated Payment
$0 Principal and Interest
 Walk Score for 118 Inglewood Drive
Walk Score for 118 Inglewood Drive

Book a Showing
Tour this home with Shally
Frequently Asked Questions about Inglewood Drive
Recently Sold Homes in Toronto C09
Check out recently sold properties. Listings updated daily
No Image Found
Local MLS®️ rules require you to log in and accept their terms of use to view certain listing data.
No Image Found
Local MLS®️ rules require you to log in and accept their terms of use to view certain listing data.
No Image Found
Local MLS®️ rules require you to log in and accept their terms of use to view certain listing data.
No Image Found
Local MLS®️ rules require you to log in and accept their terms of use to view certain listing data.
No Image Found
Local MLS®️ rules require you to log in and accept their terms of use to view certain listing data.
No Image Found
Local MLS®️ rules require you to log in and accept their terms of use to view certain listing data.
No Image Found
Local MLS®️ rules require you to log in and accept their terms of use to view certain listing data.
No Image Found
Local MLS®️ rules require you to log in and accept their terms of use to view certain listing data.
Check out 100+ listings near this property. Listings updated daily
See the Latest Listings by Cities
1500+ home for sale in Ontario
