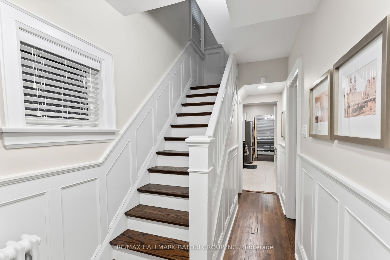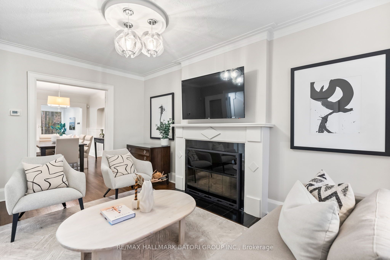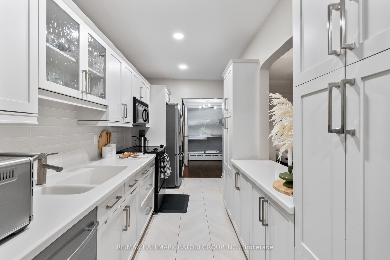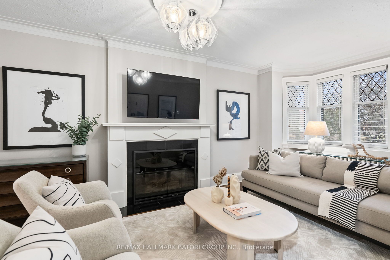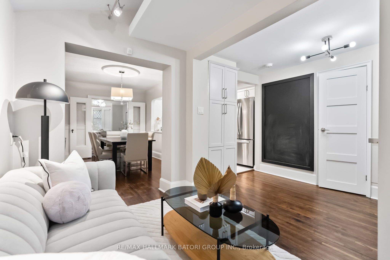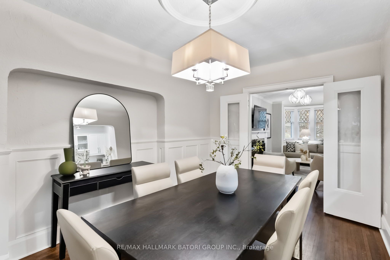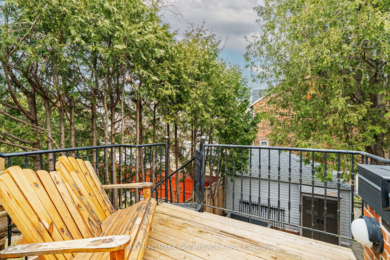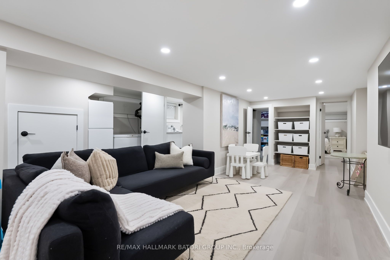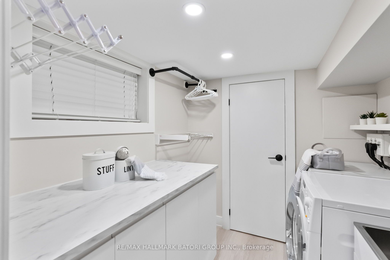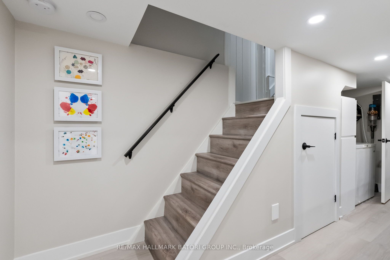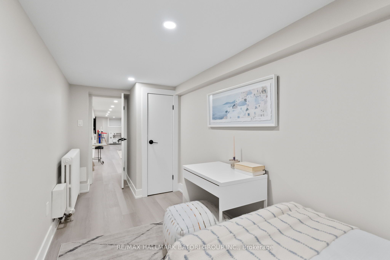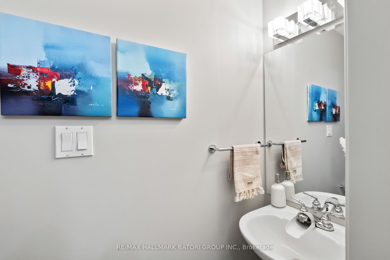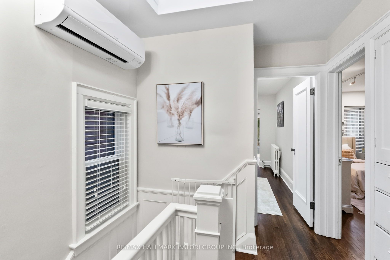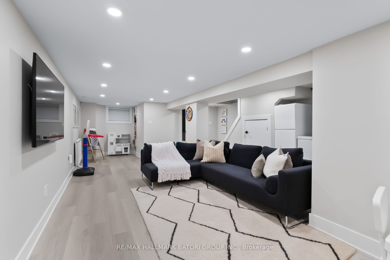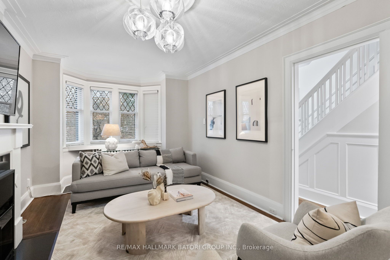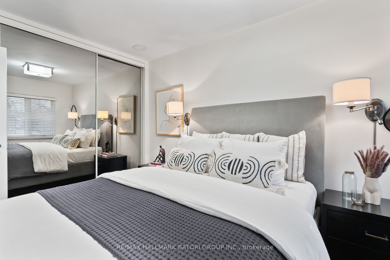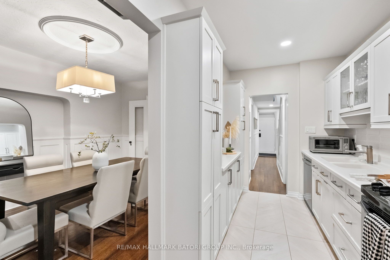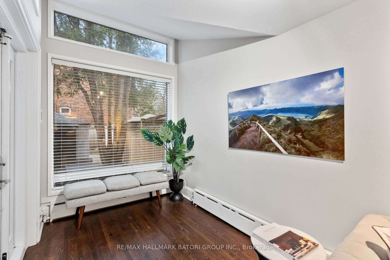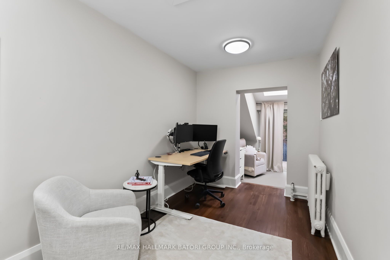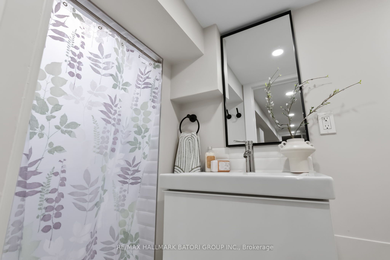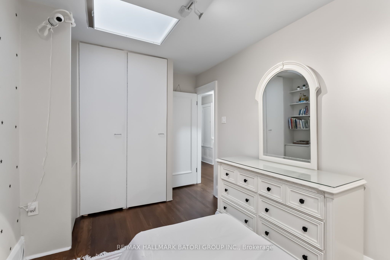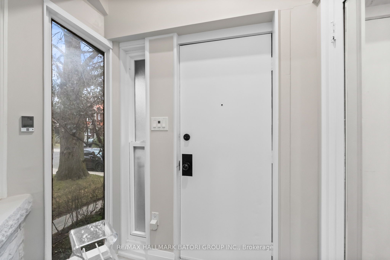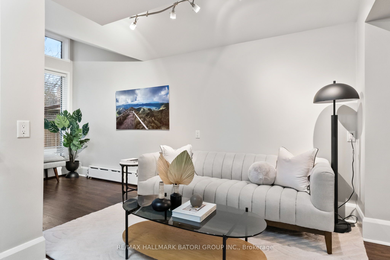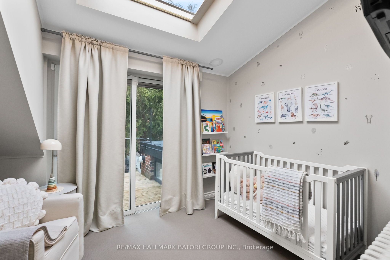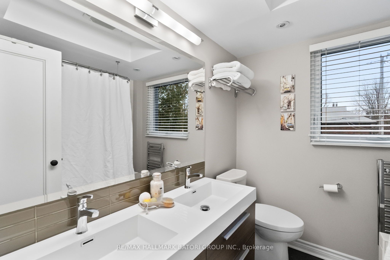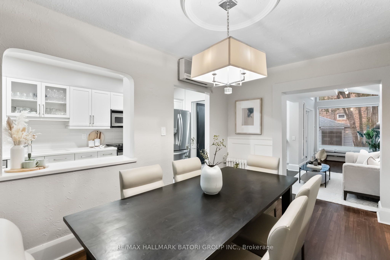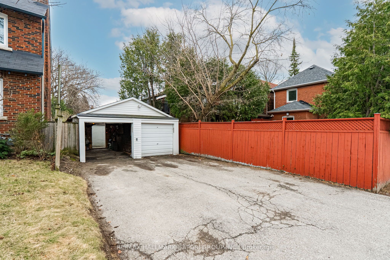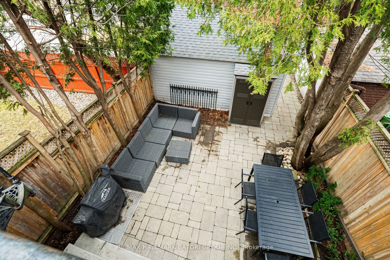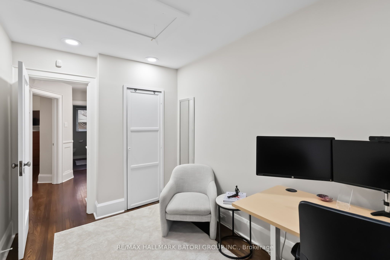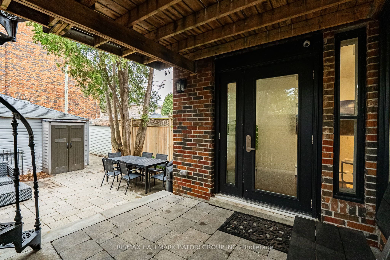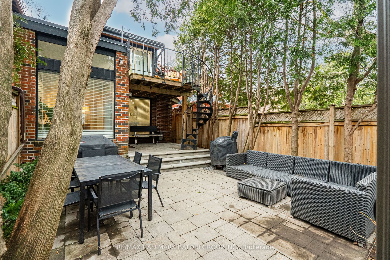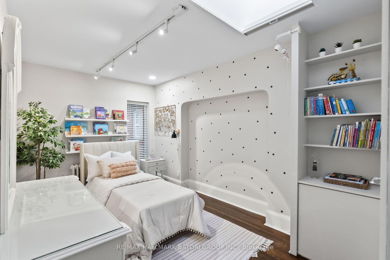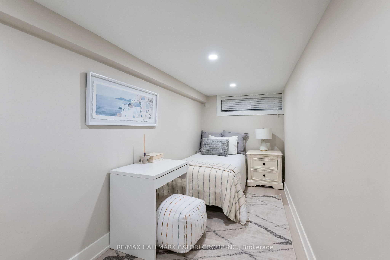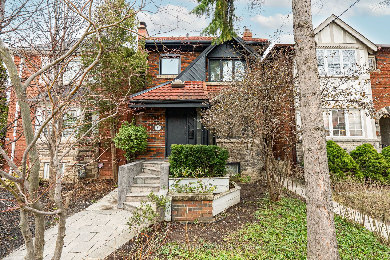
List Price: $1,759,000
89 Shields Avenue, Toronto C04, M5N 2K3
- By RE/MAX HALLMARK BATORI GROUP INC.
Detached|MLS - #C12055030|New
5 Bed
3 Bath
2000-2500 Sqft.
Detached Garage
Price comparison with similar homes in Toronto C04
Compared to 4 similar homes
-41.6% Lower↓
Market Avg. of (4 similar homes)
$3,011,250
Note * Price comparison is based on the similar properties listed in the area and may not be accurate. Consult licences real estate agent for accurate comparison
Room Information
| Room Type | Features | Level |
|---|---|---|
| Living Room 5.57 x 3.11 m | Hardwood Floor, Fireplace, Bay Window | Main |
| Dining Room 4.36 x 2.79 m | Hardwood Floor, Open Concept, French Doors | Main |
| Kitchen 4.24 x 1.99 m | Modern Kitchen, Galley Kitchen, Stainless Steel Appl | Main |
| Primary Bedroom 3.87 x 2.77 m | Mirrored Closet, Hardwood Floor, Large Window | Second |
| Bedroom 2 4.06 x 2.54 m | Skylight, Double Closet, B/I Bookcase | Second |
| Bedroom 3 3.62 x 2.29 m | Hardwood Floor, Closet, Walk Through | Second |
| Bedroom 4 4.86 x 1.81 m | Vinyl Floor, Above Grade Window, Closet | Lower |
Client Remarks
Experience the perfect blend of contemporary style and family-friendly comfort in this stunning Allenby home with over 2,400 SF across three levels! Thoughtfully updated, this bright and spacious residence offers 3+2 bedrooms and 3 bathrooms, including an enclosed mudroom that provides a practical entryway to keep everyday essentials organized, a main-floor powder room, and renovated lower level nanny/guest suite or extra office space. The gourmet galley kitchen flows effortlessly into the sunlit family room, which overlooks the serene, private landscaped backyard. Upstairs, the third bedroom features a tandem space with a skylight and a walkout to a private balcony perfect for a home office, reading nook, or play area. Situated on one of Allenby's most peaceful, low-traffic streets, this rare find also boasts hard-to-come-by 3-car parking off Roselawn. Just a short stroll to Eglinton's vibrant shops, dining, and the upcoming LRT Avenue Rd station, this home is also nestled within the highly sought-after Allenby and North Toronto school districts. A true turnkey gem, this exceptional home checks every box for modern family living!
Property Description
89 Shields Avenue, Toronto C04, M5N 2K3
Property type
Detached
Lot size
N/A acres
Style
2-Storey
Approx. Area
N/A Sqft
Home Overview
Last check for updates
Virtual tour
N/A
Basement information
Finished,Full
Building size
N/A
Status
In-Active
Property sub type
Maintenance fee
$N/A
Year built
--
Walk around the neighborhood
89 Shields Avenue, Toronto C04, M5N 2K3Nearby Places

Shally Shi
Sales Representative, Dolphin Realty Inc
English, Mandarin
Residential ResaleProperty ManagementPre Construction
Mortgage Information
Estimated Payment
$0 Principal and Interest
 Walk Score for 89 Shields Avenue
Walk Score for 89 Shields Avenue

Book a Showing
Tour this home with Shally
Frequently Asked Questions about Shields Avenue
Recently Sold Homes in Toronto C04
Check out recently sold properties. Listings updated daily
No Image Found
Local MLS®️ rules require you to log in and accept their terms of use to view certain listing data.
No Image Found
Local MLS®️ rules require you to log in and accept their terms of use to view certain listing data.
No Image Found
Local MLS®️ rules require you to log in and accept their terms of use to view certain listing data.
No Image Found
Local MLS®️ rules require you to log in and accept their terms of use to view certain listing data.
No Image Found
Local MLS®️ rules require you to log in and accept their terms of use to view certain listing data.
No Image Found
Local MLS®️ rules require you to log in and accept their terms of use to view certain listing data.
No Image Found
Local MLS®️ rules require you to log in and accept their terms of use to view certain listing data.
No Image Found
Local MLS®️ rules require you to log in and accept their terms of use to view certain listing data.
Check out 100+ listings near this property. Listings updated daily
See the Latest Listings by Cities
1500+ home for sale in Ontario
