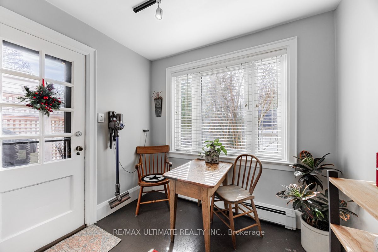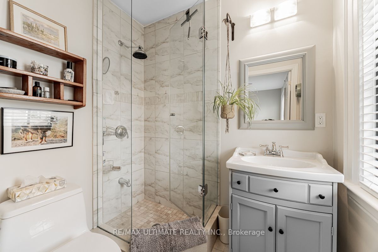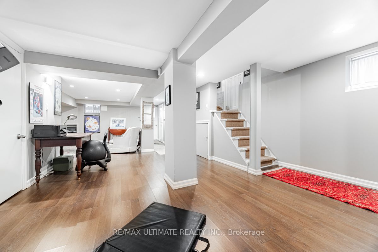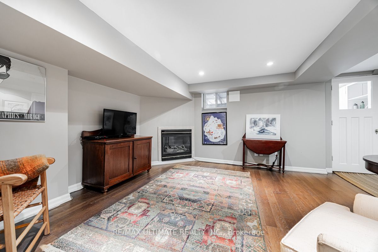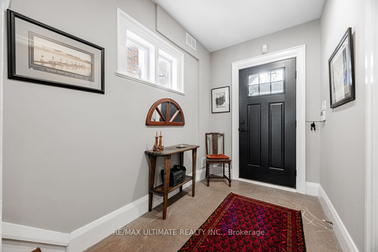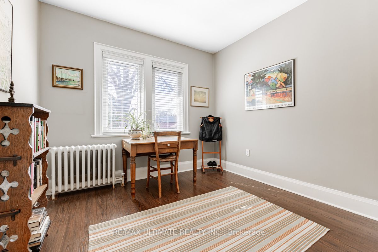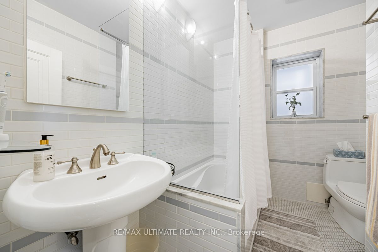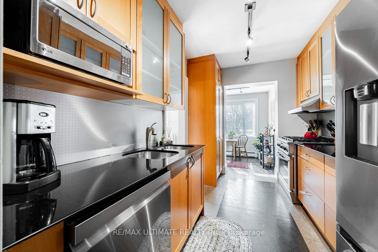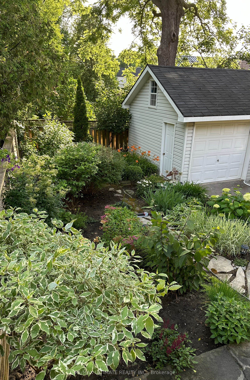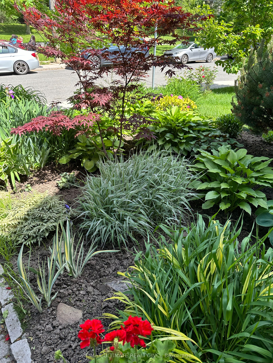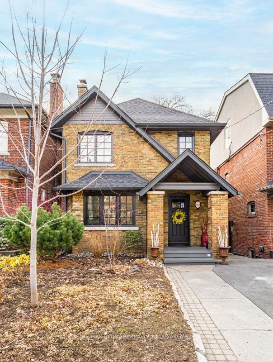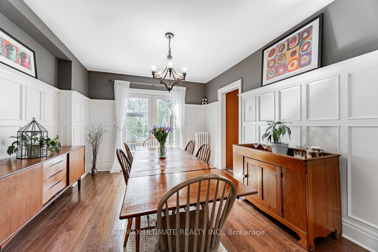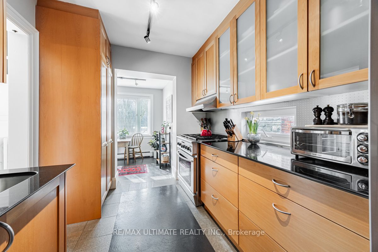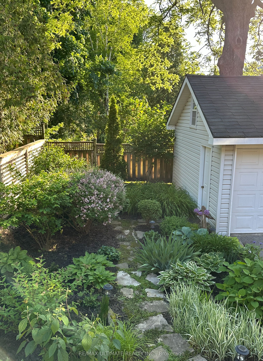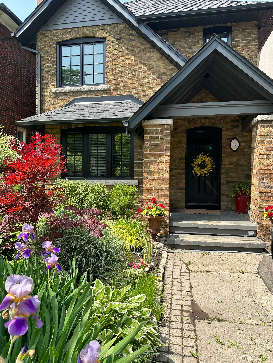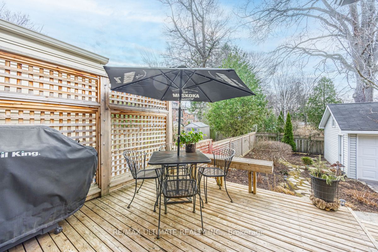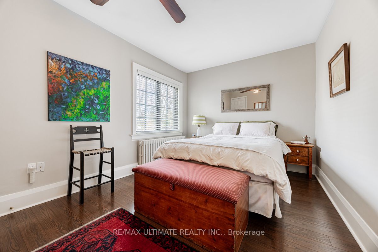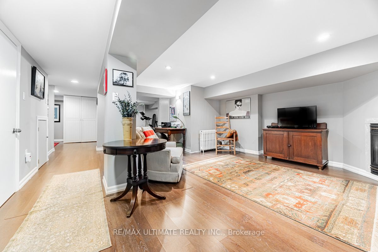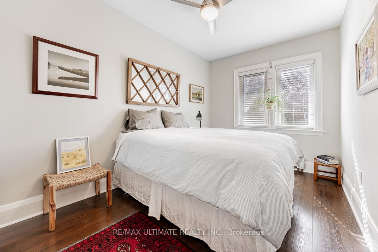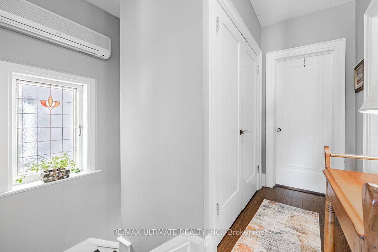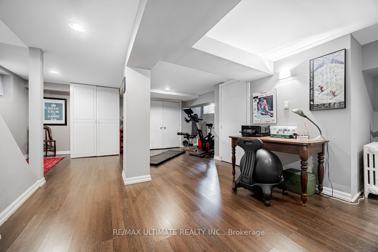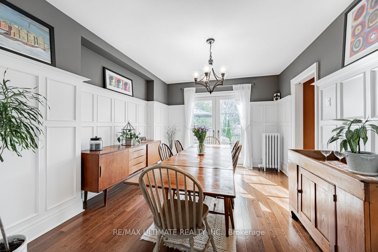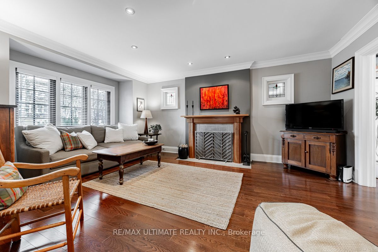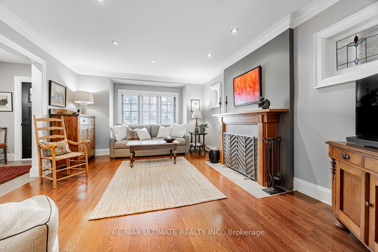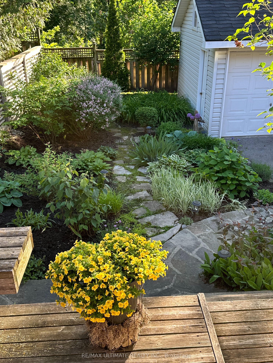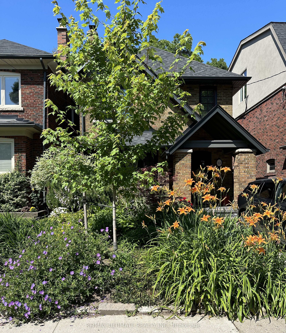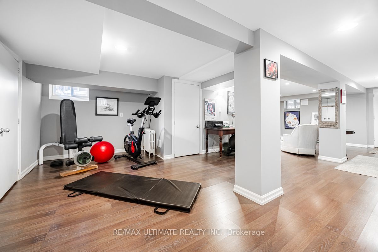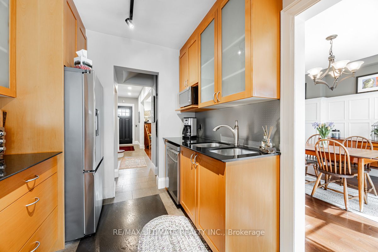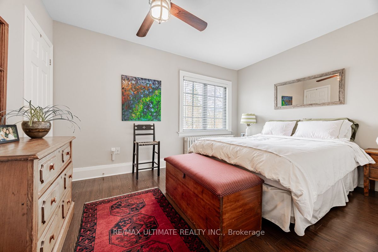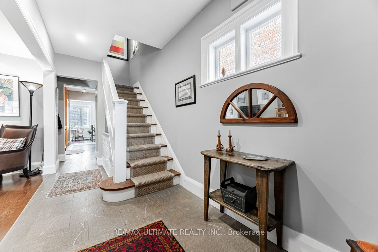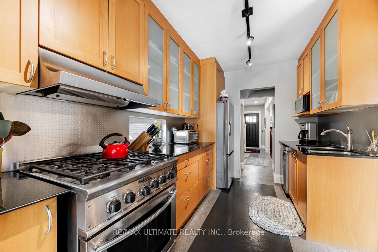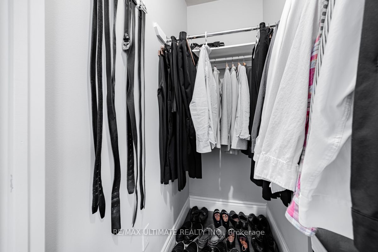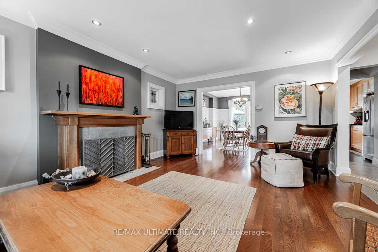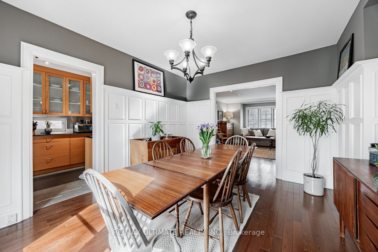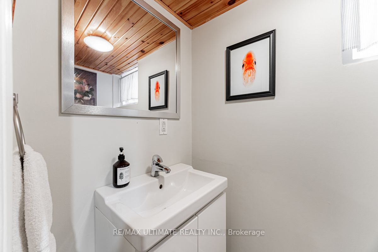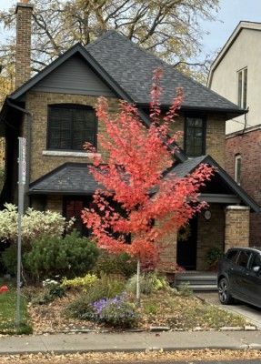
List Price: $1,875,000
364 Rosewell Avenue, Toronto C04, M4R 2B3
- By RE/MAX ULTIMATE REALTY INC.
Detached|MLS - #C12058029|New
3 Bed
3 Bath
Detached Garage
Price comparison with similar homes in Toronto C04
Compared to 1 similar home
4.5% Higher↑
Market Avg. of (1 similar homes)
$1,795,000
Note * Price comparison is based on the similar properties listed in the area and may not be accurate. Consult licences real estate agent for accurate comparison
Room Information
| Room Type | Features | Level |
|---|---|---|
| Living Room 5.55 x 3.95 m | Hardwood Floor, Fireplace, Stained Glass | Ground |
| Dining Room 4.1 x 3.35 m | Hardwood Floor, French Doors, W/O To Deck | Ground |
| Kitchen 3.83 x 2.45 m | Limestone Flooring, Renovated, Eat-in Kitchen | Ground |
| Primary Bedroom 4.07 x 3.04 m | Laminate, 3 Pc Ensuite, Walk-In Closet(s) | Second |
| Bedroom 3.92 x 2.62 m | Laminate, Closet | Second |
| Bedroom 3 x 2.8 m | Laminate, Closet | Second |
Client Remarks
Exceptional property in Lytton Park that offers the Perfect Blend of Classic Elegance & Modern Comfort, ideal for families seeking a spacious Home in One of Toronto's most coveted & desirable Neighbourhoods & within Top Rated School Districts: Prestigious John Ross Robertson JPS, Bedford Park PS, Lawrence Park CI, Glenview SPS, Havergal College, Blessed Sacrament CS, Blyth Academy Lawrence Park. Gracious Expansive Principal Rooms Modern comfort - Perfect for Entertaining! Living & Dining Room adorned with Bay Window, Hardwood Floors, Lead Glass Windows, Wainscotting, Crown Moulding, Wood Burning Fireplace, Pot Lights & French Doors leading to an English Country Garden. Renovated Kitchen with Pantry storage extending into the Breakfast Nook & Walk-out to a Deck that provides relaxing unobstructed views of the magnificent greenery & vibrant Perennial Oasis. A Separate Side Entrance adds convenience and flexibility. The sleeping quarters on the upper level comprises 3 Spacious Bedrooms, a renovated Main Bath, Linen Closet & the Master with a 3pc Ensuite and Walk-in Closet. The extensive Rec Room Is perfect for Relaxation with a cozy Gas Fireplace, Powder Room, Built-In Shelves, Cabinets, Engineered Hardwood Floors, Pot Lights. Cold Cellar, and ample Storage. The Separate Laundry Room is equipped with a full size Washer & Dryer. The Mutual Drive with Legal Front Pad Parking and newer Garage (2009) with improved driveway grading contribute to the overall aesthetic and completeness of the property. Steps to the TTC and the shops & restaurants on Avenue Rd. & Yonge. Enjoy the Chatsworth Ravine System, Otter Creek skating and more! This special home is for a most discerning buyer. A Great Place to call Home!
Property Description
364 Rosewell Avenue, Toronto C04, M4R 2B3
Property type
Detached
Lot size
N/A acres
Style
2-Storey
Approx. Area
N/A Sqft
Home Overview
Last check for updates
Virtual tour
N/A
Basement information
Finished
Building size
N/A
Status
In-Active
Property sub type
Maintenance fee
$N/A
Year built
--
Walk around the neighborhood
364 Rosewell Avenue, Toronto C04, M4R 2B3Nearby Places

Shally Shi
Sales Representative, Dolphin Realty Inc
English, Mandarin
Residential ResaleProperty ManagementPre Construction
Mortgage Information
Estimated Payment
$0 Principal and Interest
 Walk Score for 364 Rosewell Avenue
Walk Score for 364 Rosewell Avenue

Book a Showing
Tour this home with Shally
Frequently Asked Questions about Rosewell Avenue
Recently Sold Homes in Toronto C04
Check out recently sold properties. Listings updated daily
No Image Found
Local MLS®️ rules require you to log in and accept their terms of use to view certain listing data.
No Image Found
Local MLS®️ rules require you to log in and accept their terms of use to view certain listing data.
No Image Found
Local MLS®️ rules require you to log in and accept their terms of use to view certain listing data.
No Image Found
Local MLS®️ rules require you to log in and accept their terms of use to view certain listing data.
No Image Found
Local MLS®️ rules require you to log in and accept their terms of use to view certain listing data.
No Image Found
Local MLS®️ rules require you to log in and accept their terms of use to view certain listing data.
No Image Found
Local MLS®️ rules require you to log in and accept their terms of use to view certain listing data.
No Image Found
Local MLS®️ rules require you to log in and accept their terms of use to view certain listing data.
Check out 100+ listings near this property. Listings updated daily
See the Latest Listings by Cities
1500+ home for sale in Ontario
