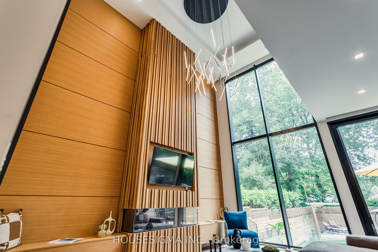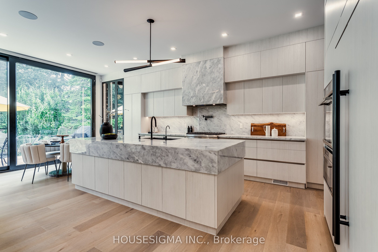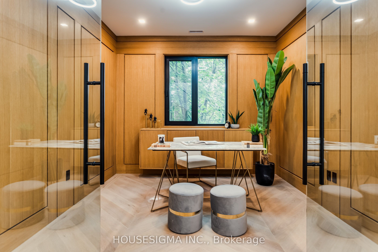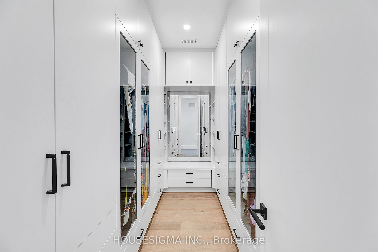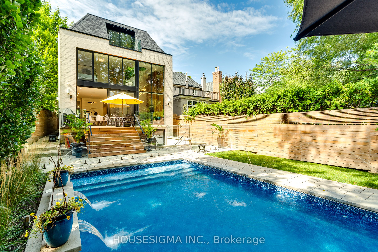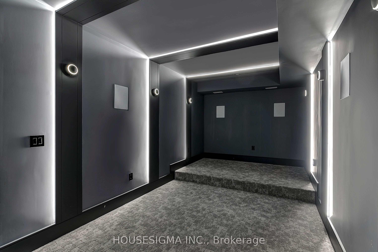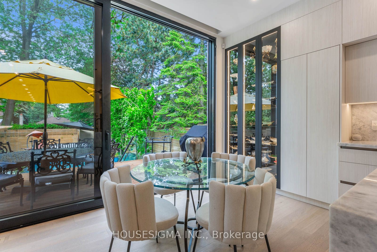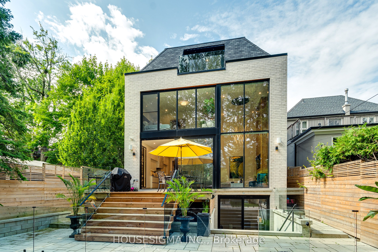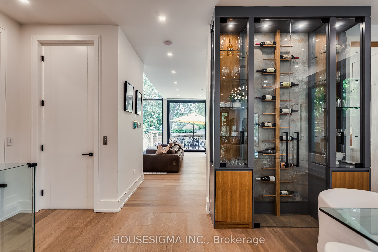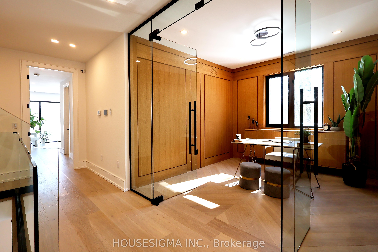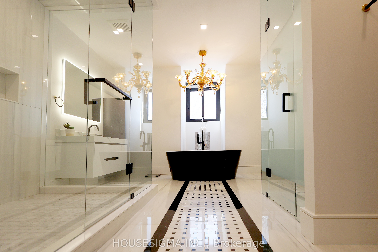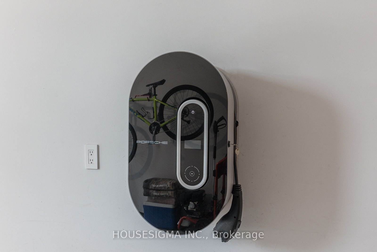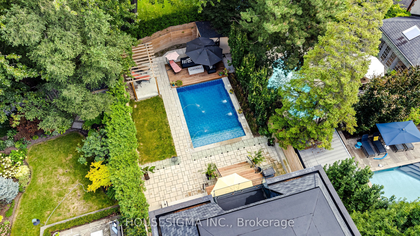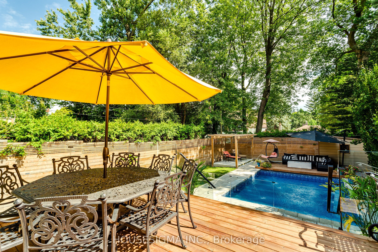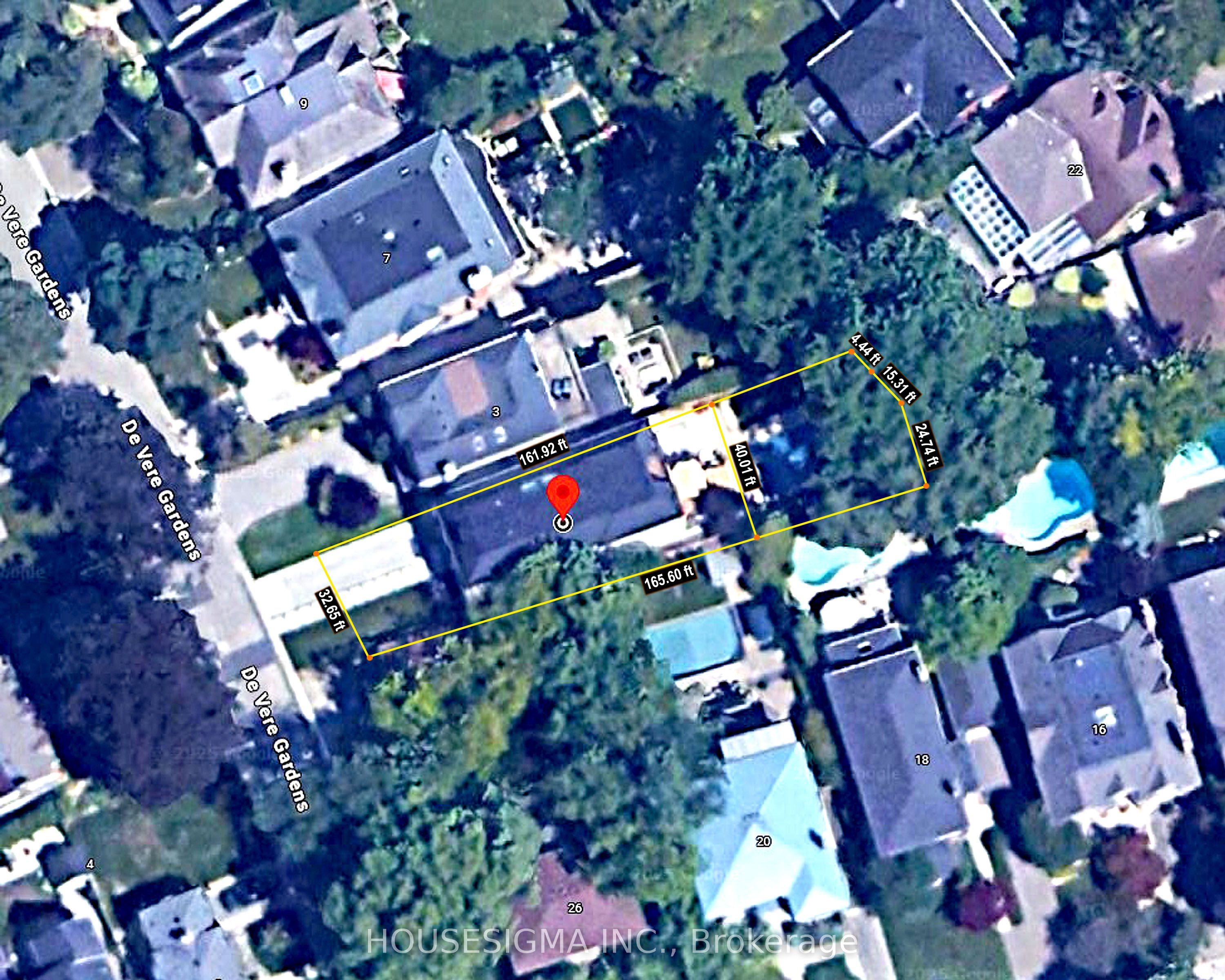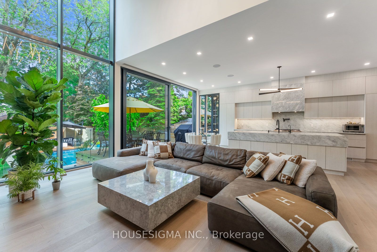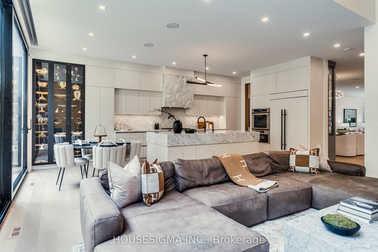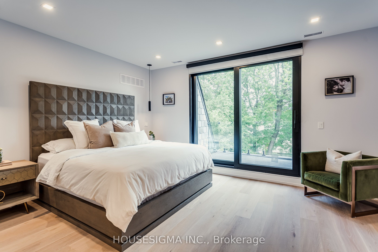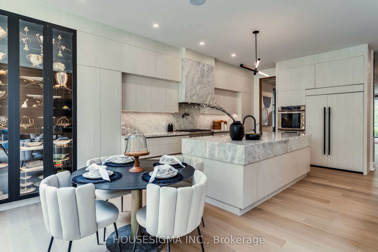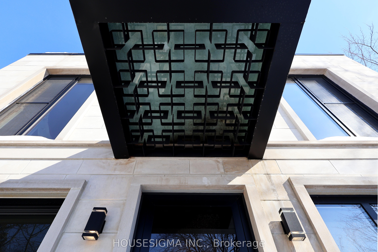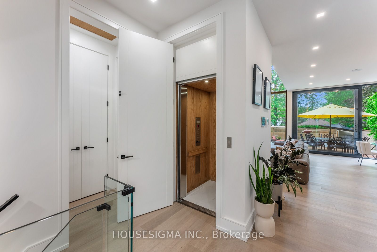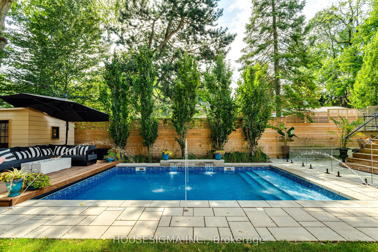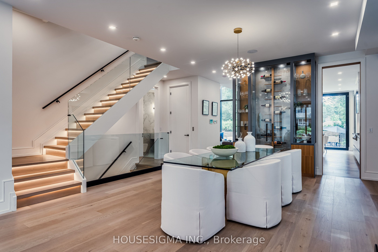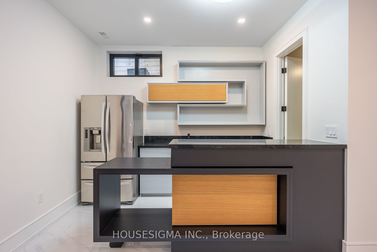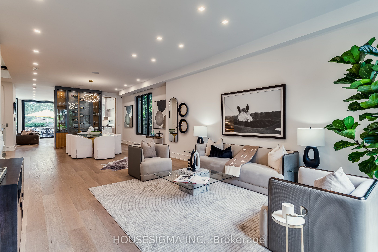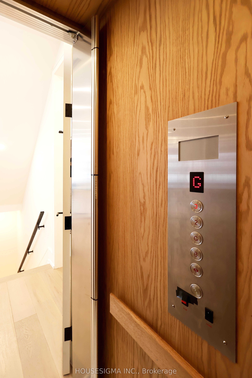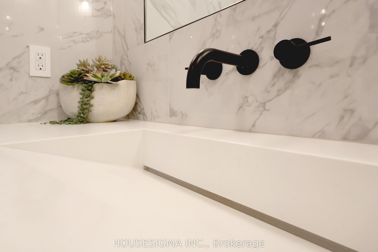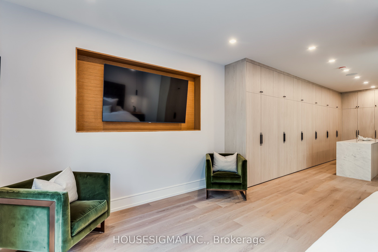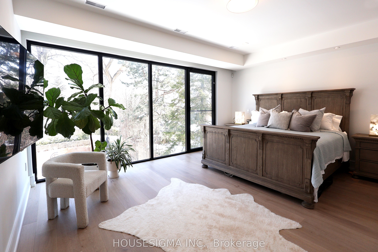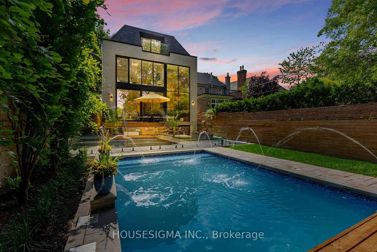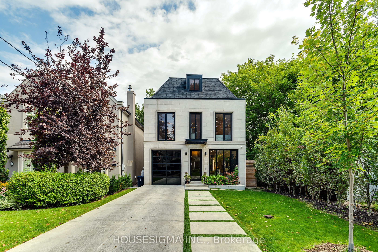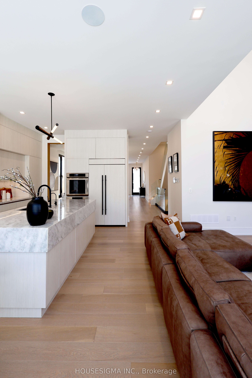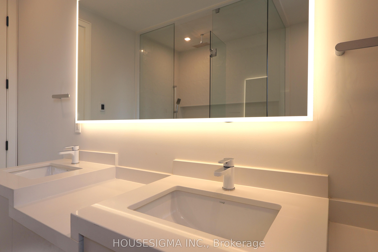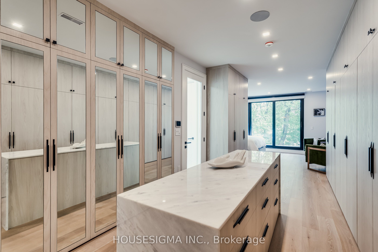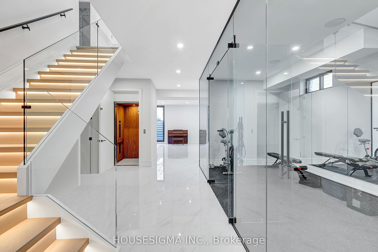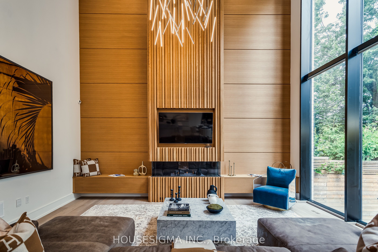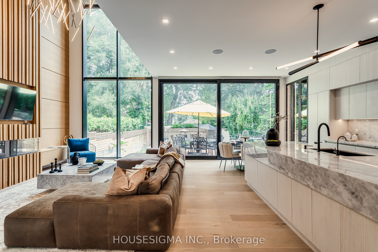
List Price: $5,279,000
1 De Vere Gardens, Toronto C04, M5M 3E4
- By HOUSESIGMA INC.
Detached|MLS - #C12059258|New
5 Bed
6 Bath
3500-5000 Sqft.
Built-In Garage
Price comparison with similar homes in Toronto C04
Compared to 7 similar homes
20.9% Higher↑
Market Avg. of (7 similar homes)
$4,365,143
Note * Price comparison is based on the similar properties listed in the area and may not be accurate. Consult licences real estate agent for accurate comparison
Room Information
| Room Type | Features | Level |
|---|---|---|
| Living Room 4.57 x 6.25 m | Hardwood Floor, Overlooks Dining, Pot Lights | Main |
| Dining Room 4.88 x 5.5 m | Hardwood Floor, Overlooks Living, B/I Shelves | Main |
| Kitchen 7.62 x 5.5 m | Hardwood Floor, Pantry, Overlooks Backyard | Main |
| Primary Bedroom 3.96 x 5.17 m | Hardwood Floor, 5 Pc Ensuite, Walk-In Closet(s) | Second |
| Bedroom 3 3.66 x 4.4 m | Hardwood Floor, 4 Pc Bath, Walk-In Closet(s) | Second |
| Bedroom 4 4.9 x 3.2 m | Hardwood Floor, 4 Pc Ensuite, Walk-In Closet(s) | Second |
| Primary Bedroom 4.9 x 3.2 m | Hardwood Floor, 7 Pc Ensuite, Elevator | Third |
| Bedroom 5 4.04 x 3.32 m | Porcelain Floor, Double Closet, Closet Organizers | Basement |
Client Remarks
Lush, private, mature tree setting property in the heart of Cricket Club. Offering superior designs built to the highest of standards and delivering an unmatched level of finish, this extraordinary display of perfection will surpass all expectations! Located on an Irreplaceable dream lot that is second to none, widens to 44ft x165ft! Providing the most discerning buyer with 4,306 sf above grade of luxurious living space plus 1,865 sf fully finished lower level totaling almost 6,171 sf of functional layout & high quality design. Filled with natural light from expansive aluminum windows and skylights. The main floor features an open living and dining area with custom details and a stunning wine display. The grand family Room, with its 20-Foot Ceiling, captures the essence of the homes beauty, flowing into a sleek eat-In chefs kitchen with quartzite countertops, top-of-the-line appliances, breakfast area and an effortless walkout from floor to ceiling sliding doors to a beautifully landscaped backyard oasis with an inground salt-water pool. Upstairs, laundry, office, and 4 well-appointed bedrooms with all of them encompassing an ensuite and walk-in closet. Spectacular 2 primary suites, one of which occupies its own level on the third floor. The lower level offers phenomenal amenities including a home gym, guest/nanny suite, theatre/golf room, huge bright entertainment room with a wet bar and walk-up access, radiant heated floors. The backyard oasis is and unbelievable outdoor escape with 3 decks, rough-in for pool cabana, hot tub or kitchen. This home features: B/I Speakers, 4 Stop Elevator, Irrigation, EV Charger, Option For 2 Car Lift, Dog Wash, Wine Display, 2 Furnaces, 2 A/C Units, Water Softener, Smart Control4 Home Automation For Lighting, 11 Security Cameras, Climate, Music, Electronic Blinds, Snow melting driveway and walkway and much more.
Property Description
1 De Vere Gardens, Toronto C04, M5M 3E4
Property type
Detached
Lot size
N/A acres
Style
2 1/2 Storey
Approx. Area
N/A Sqft
Home Overview
Last check for updates
Virtual tour
N/A
Basement information
Finished,Walk-Up
Building size
N/A
Status
In-Active
Property sub type
Maintenance fee
$N/A
Year built
--
Walk around the neighborhood
1 De Vere Gardens, Toronto C04, M5M 3E4Nearby Places

Shally Shi
Sales Representative, Dolphin Realty Inc
English, Mandarin
Residential ResaleProperty ManagementPre Construction
Mortgage Information
Estimated Payment
$0 Principal and Interest
 Walk Score for 1 De Vere Gardens
Walk Score for 1 De Vere Gardens

Book a Showing
Tour this home with Shally
Frequently Asked Questions about De Vere Gardens
Recently Sold Homes in Toronto C04
Check out recently sold properties. Listings updated daily
No Image Found
Local MLS®️ rules require you to log in and accept their terms of use to view certain listing data.
No Image Found
Local MLS®️ rules require you to log in and accept their terms of use to view certain listing data.
No Image Found
Local MLS®️ rules require you to log in and accept their terms of use to view certain listing data.
No Image Found
Local MLS®️ rules require you to log in and accept their terms of use to view certain listing data.
No Image Found
Local MLS®️ rules require you to log in and accept their terms of use to view certain listing data.
No Image Found
Local MLS®️ rules require you to log in and accept their terms of use to view certain listing data.
No Image Found
Local MLS®️ rules require you to log in and accept their terms of use to view certain listing data.
No Image Found
Local MLS®️ rules require you to log in and accept their terms of use to view certain listing data.
Check out 100+ listings near this property. Listings updated daily
See the Latest Listings by Cities
1500+ home for sale in Ontario
