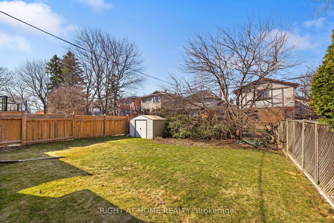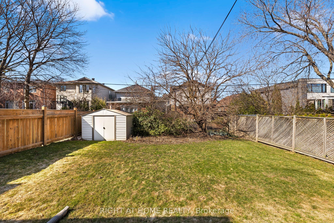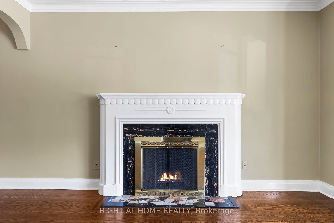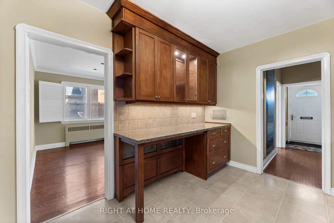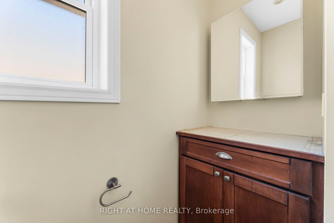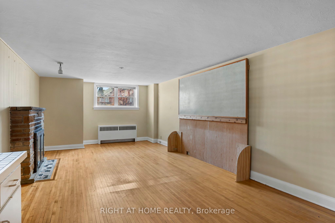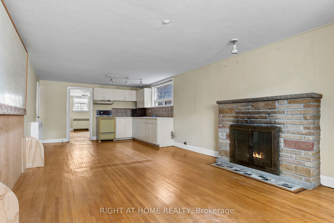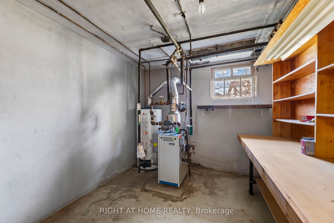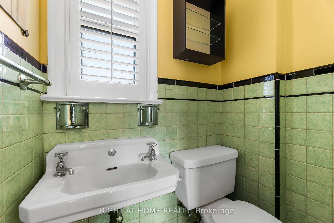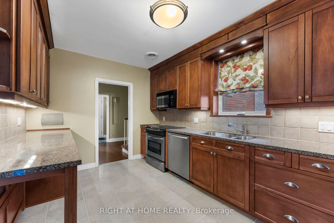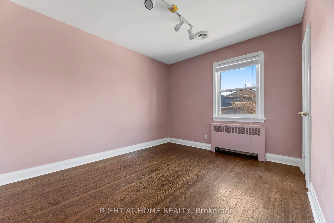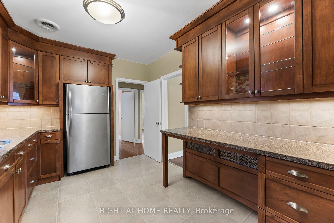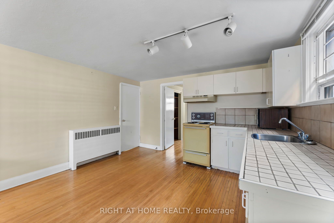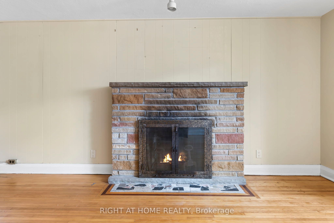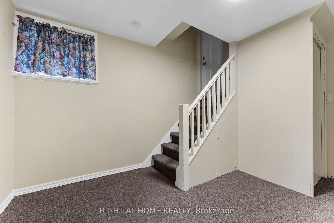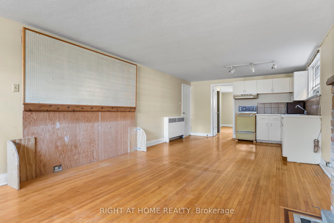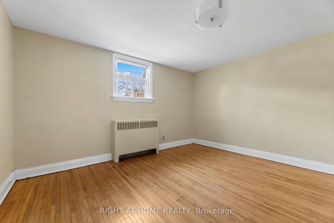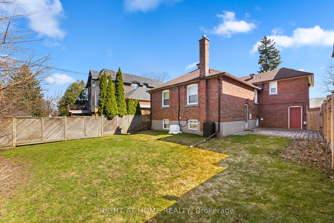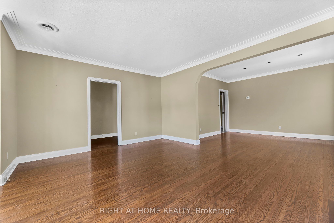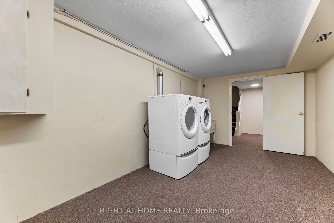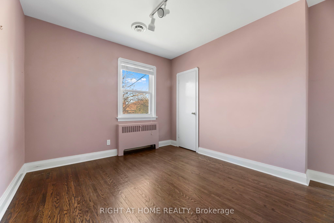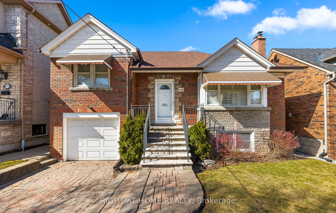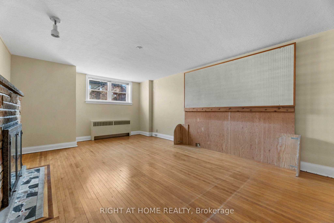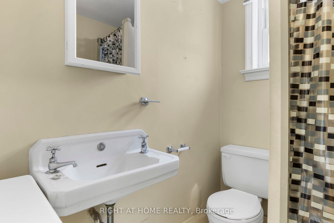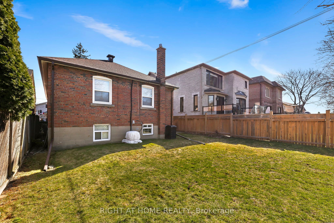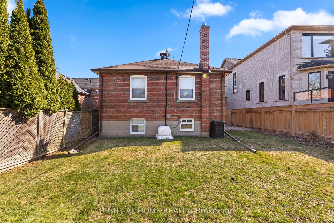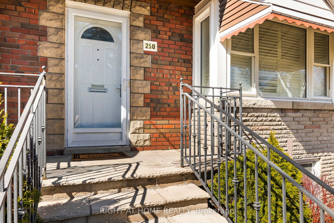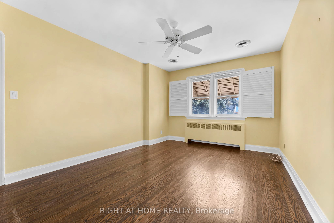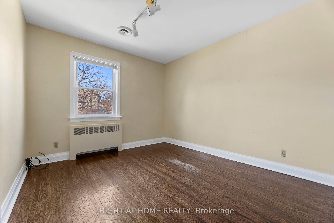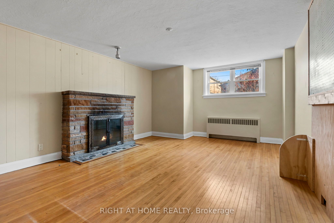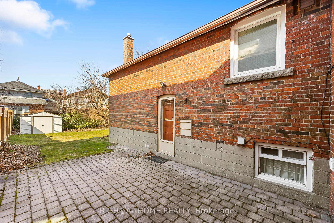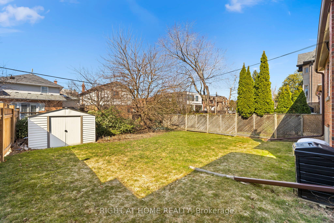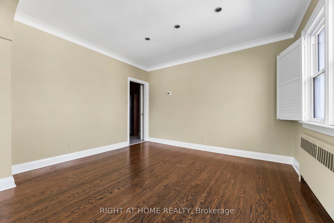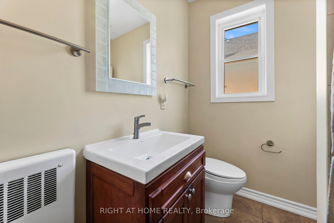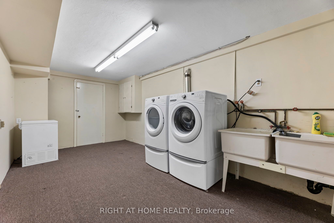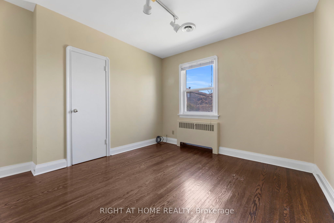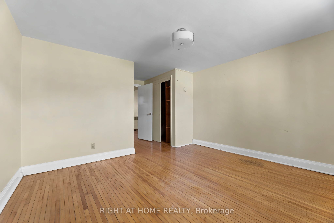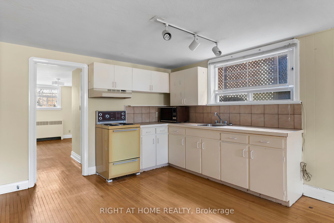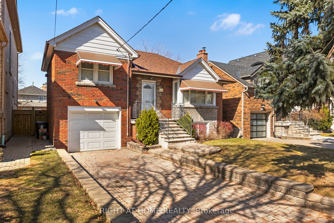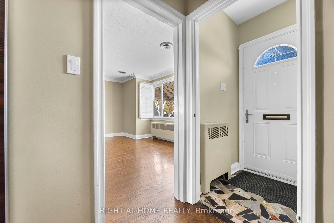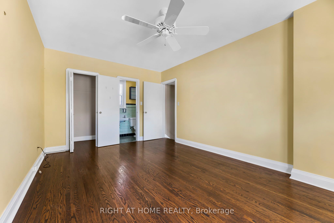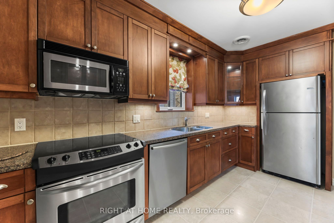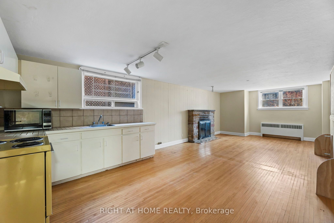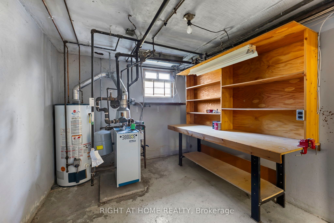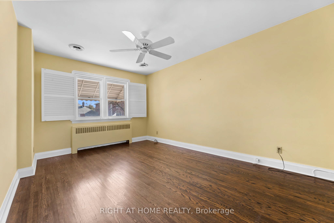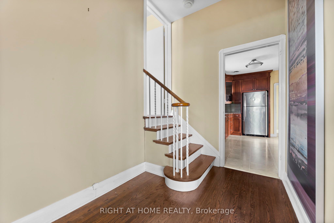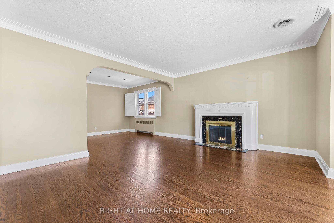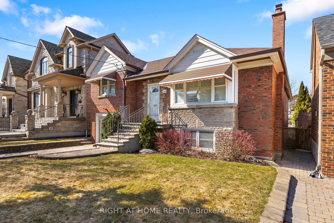
List Price: $1,799,000
250 Joicey Boulevard, Toronto C04, M5M 2V7
- By RIGHT AT HOME REALTY
Detached|MLS - #C12057996|New
4 Bed
3 Bath
Built-In Garage
Price comparison with similar homes in Toronto C04
Compared to 6 similar homes
-37.5% Lower↓
Market Avg. of (6 similar homes)
$2,880,650
Note * Price comparison is based on the similar properties listed in the area and may not be accurate. Consult licences real estate agent for accurate comparison
Room Information
| Room Type | Features | Level |
|---|---|---|
| Kitchen 4.4069 x 2.88925 m | Renovated, Granite Counters, Hidden Lights | Main |
| Living Room 4.9911 x 4.79425 m | California Shutters, Fireplace, Crown Moulding | Main |
| Dining Room 3.7846 x 3.26644 m | California Shutters, Hardwood Floor, Crown Moulding | Main |
| Bedroom 3.5814 x 3.1242 m | Large Window, Hardwood Floor, Large Closet | Main |
| Bedroom 3.5814 x 3.048 m | Large Window, Hardwood Floor, Large Closet | Main |
| Primary Bedroom 4.826 x 3.2893 m | 2 Pc Ensuite, Walk-In Closet(s), Ceiling Fan(s) | Upper |
| Kitchen 3.2512 x 3.7952 m | Backsplash, Hardwood Floor, Large Window | Basement |
| Bedroom 3.7846 x 3.302 m | 3 Pc Ensuite, Large Window, Double Closet | Basement |
Client Remarks
Nestled in Toronto's prestigious Bedford Park-Nortown neighbourhood, 250 Joicey Boulevard offers an exceptional promise for every type of buyer. This is a "cant miss" opportunity, boasting endless possibilities from a cozy move-in ready atmosphere to a designer's remodelling dream - and all the way through to a perfect development home run in an uptown locale teeming with high end, luxury new builds. A 3+1 bedroom, 3 bath layout with 2 separate kitchens incorporates flexibility and livability for all family types. This beloved home features an inviting, spacious living room highlighted by a classic fireplace, perfect for family gatherings with an adjoining dining room providing a large, elegant space for formal meals. The updated kitchen is ready for your culinary aspirations with ample counter and cupboard space, accent lighting and enough room for a functional, independent eat-in/breakfast nook. The primary bedroom offers a walk in closet plus a 2 piece en suite for privacy and is complemented by two additional rear bedrooms. The lower level is in-law ready, including a 2nd kitchen and large living/family room with a 2nd fireplace in keeping with that cozy theme, a +1 bedroom/office space, laundry facilities/expansive recreational room and cold cellar - all in all offering in-law suite style flexibility by nature of layout and providing ample space for various applications. Set on a generous lot with a 40 ft frontage and 115 ft depth, the home offers a well-maintained outdoor space with a brick exterior, while the attached garage (featuring rear yard direct access and garage door opener) and 2 car driveway provide more than ample parking for 3 total vehicles.
Property Description
250 Joicey Boulevard, Toronto C04, M5M 2V7
Property type
Detached
Lot size
N/A acres
Style
1 1/2 Storey
Approx. Area
N/A Sqft
Home Overview
Basement information
Full,Separate Entrance
Building size
N/A
Status
In-Active
Property sub type
Maintenance fee
$N/A
Year built
2024
Walk around the neighborhood
250 Joicey Boulevard, Toronto C04, M5M 2V7Nearby Places

Shally Shi
Sales Representative, Dolphin Realty Inc
English, Mandarin
Residential ResaleProperty ManagementPre Construction
Mortgage Information
Estimated Payment
$0 Principal and Interest
 Walk Score for 250 Joicey Boulevard
Walk Score for 250 Joicey Boulevard

Book a Showing
Tour this home with Shally
Frequently Asked Questions about Joicey Boulevard
Recently Sold Homes in Toronto C04
Check out recently sold properties. Listings updated daily
No Image Found
Local MLS®️ rules require you to log in and accept their terms of use to view certain listing data.
No Image Found
Local MLS®️ rules require you to log in and accept their terms of use to view certain listing data.
No Image Found
Local MLS®️ rules require you to log in and accept their terms of use to view certain listing data.
No Image Found
Local MLS®️ rules require you to log in and accept their terms of use to view certain listing data.
No Image Found
Local MLS®️ rules require you to log in and accept their terms of use to view certain listing data.
No Image Found
Local MLS®️ rules require you to log in and accept their terms of use to view certain listing data.
No Image Found
Local MLS®️ rules require you to log in and accept their terms of use to view certain listing data.
No Image Found
Local MLS®️ rules require you to log in and accept their terms of use to view certain listing data.
Check out 100+ listings near this property. Listings updated daily
See the Latest Listings by Cities
1500+ home for sale in Ontario
