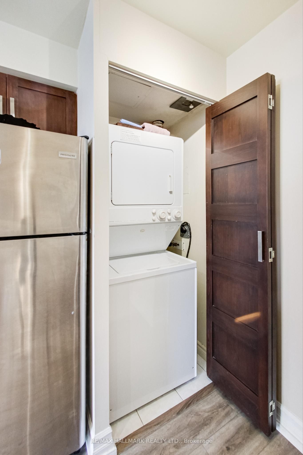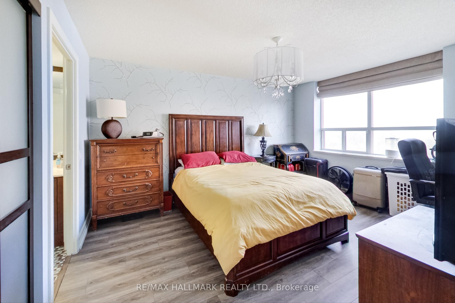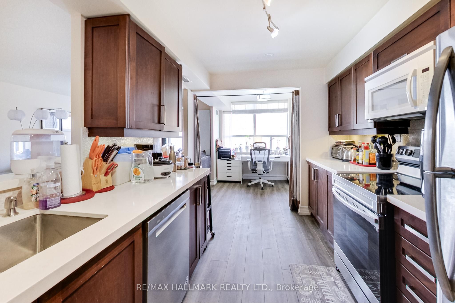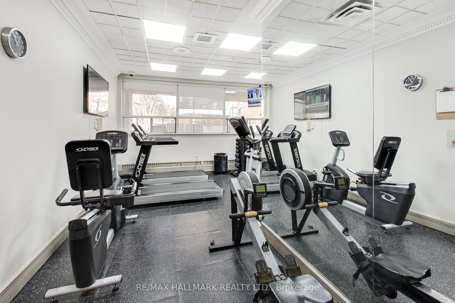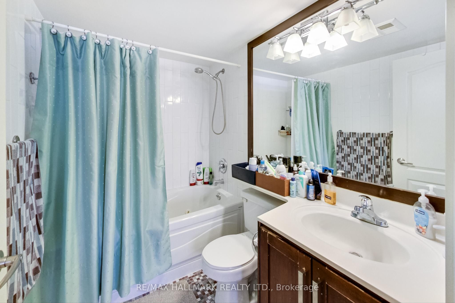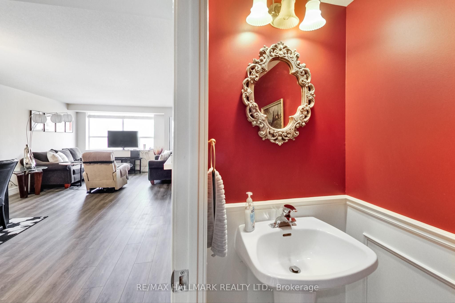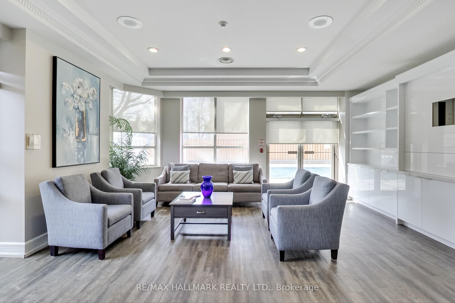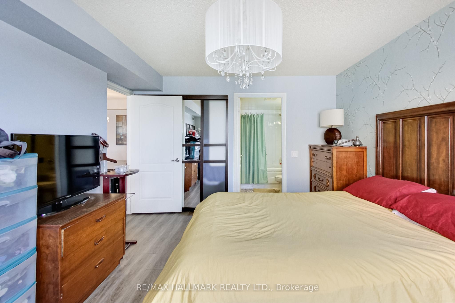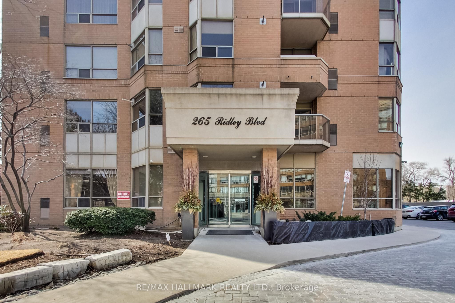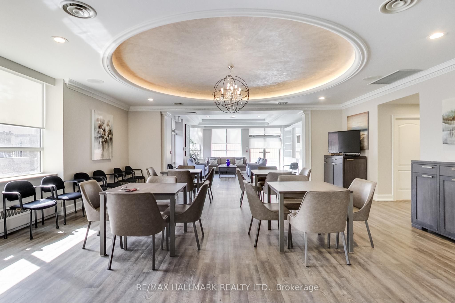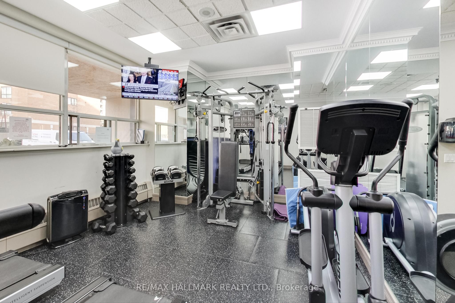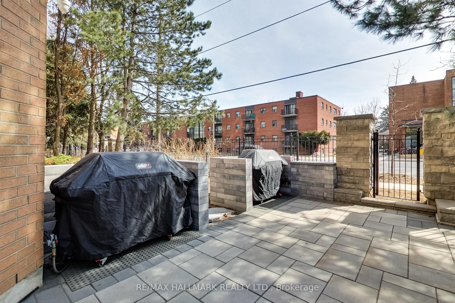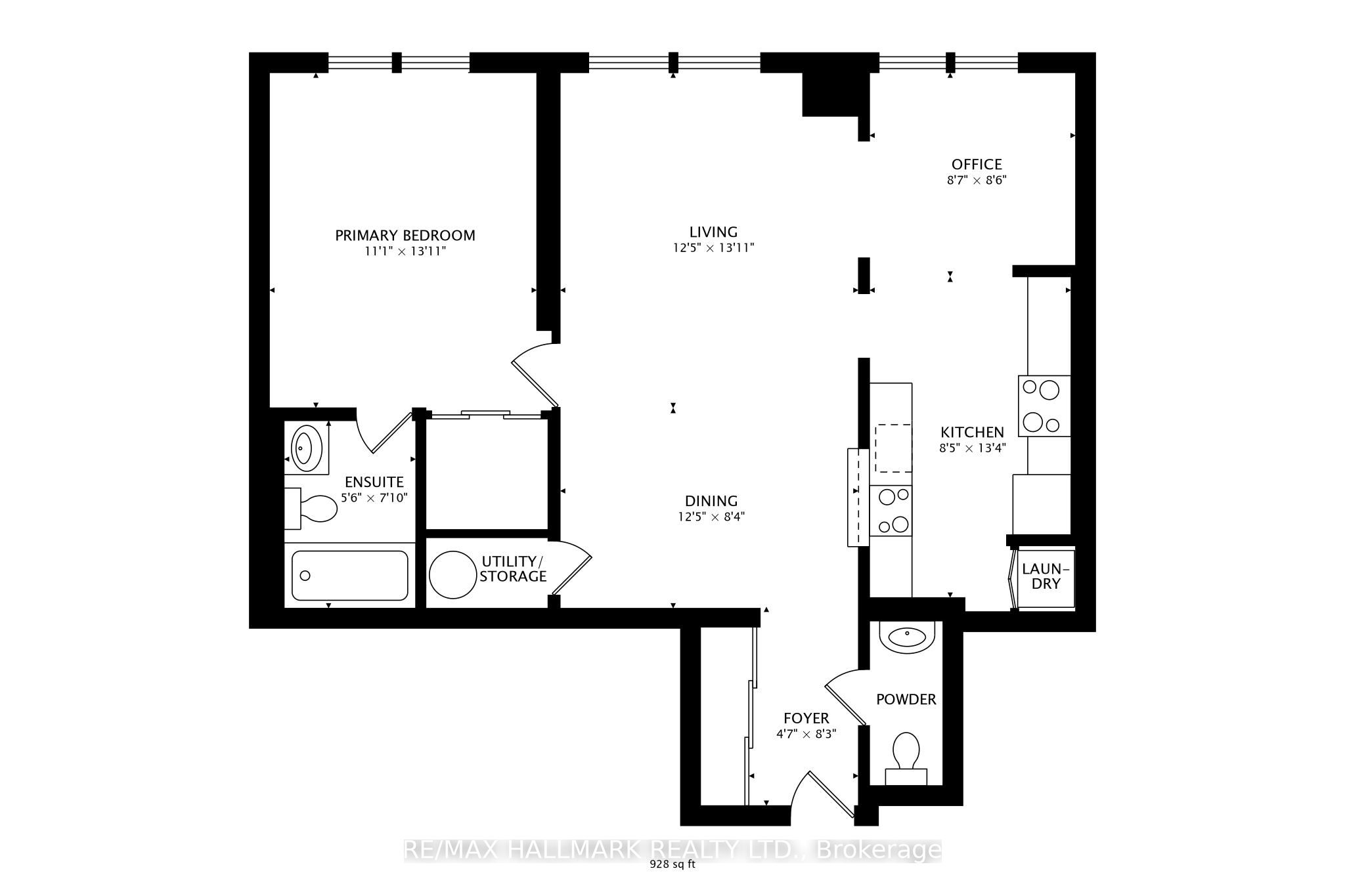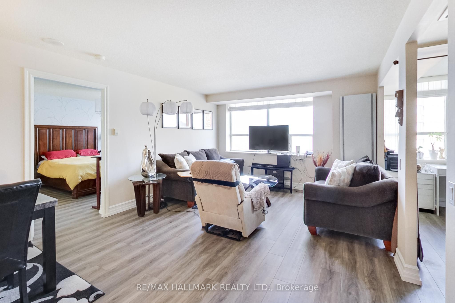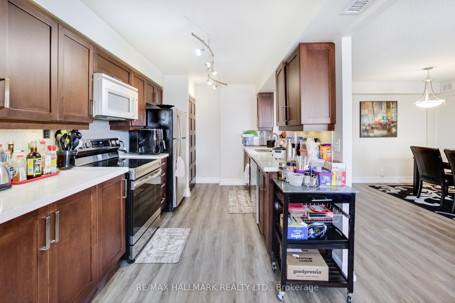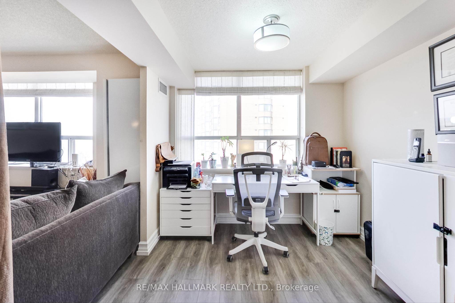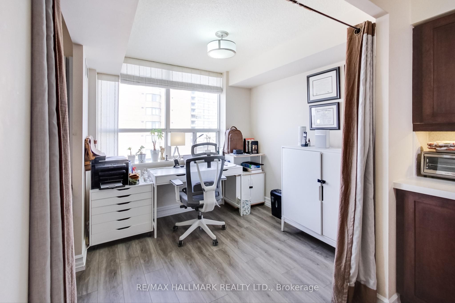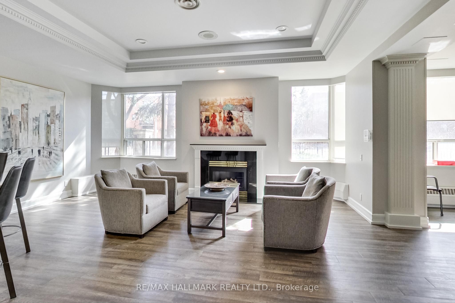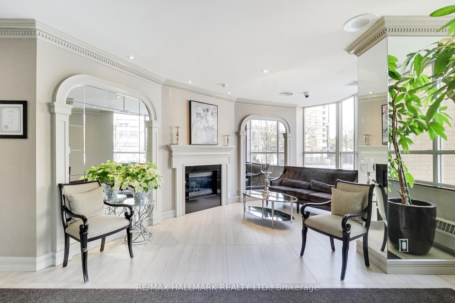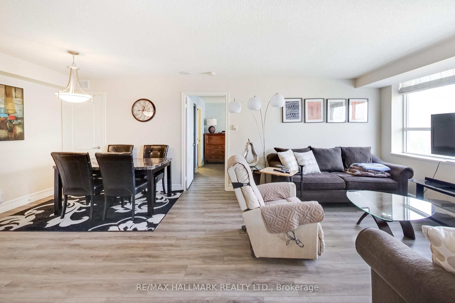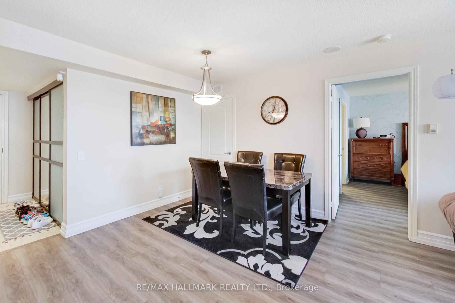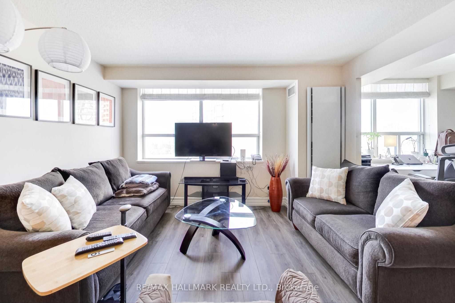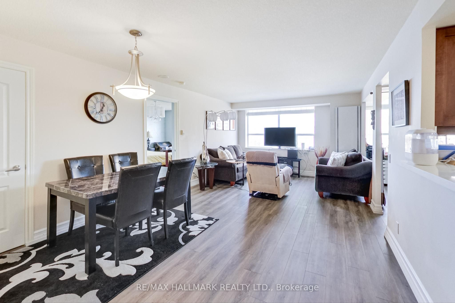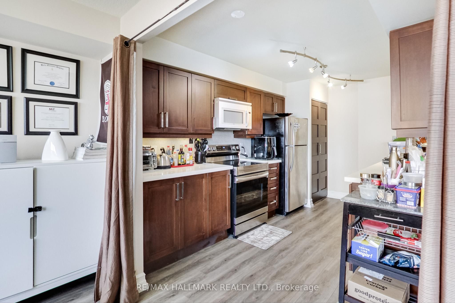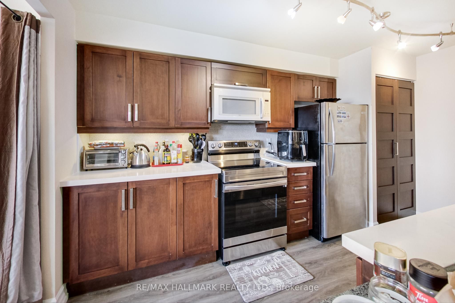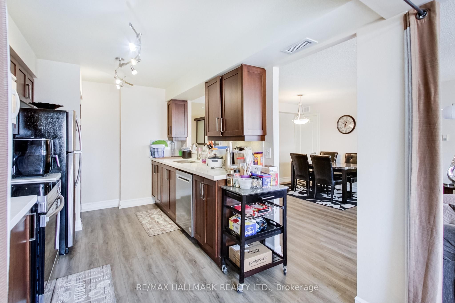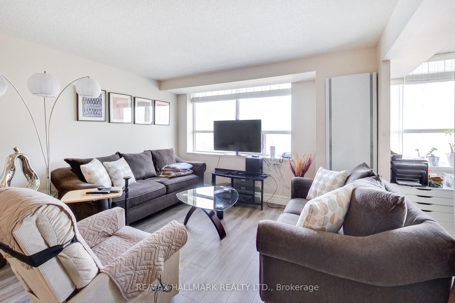
List Price: $649,900 + $929 maint. fee
265 Ridley Boulevard, Toronto C04, M5M 4N8
- By RE/MAX HALLMARK REALTY LTD.
Condo Apartment|MLS - #C12027228|New
2 Bed
2 Bath
900-999 Sqft.
Underground Garage
Included in Maintenance Fee:
Water
Cable TV
Common Elements
Building Insurance
Parking
Price comparison with similar homes in Toronto C04
Compared to 12 similar homes
-33.5% Lower↓
Market Avg. of (12 similar homes)
$976,657
Note * Price comparison is based on the similar properties listed in the area and may not be accurate. Consult licences real estate agent for accurate comparison
Room Information
| Room Type | Features | Level |
|---|---|---|
| Living Room 4.3 x 3.8 m | Vinyl Floor, North View | Flat |
| Dining Room 3.8 x 2.5 m | Vinyl Floor | Flat |
| Kitchen 4.1 x 2.6 m | Vinyl Floor, Stone Counters, Stainless Steel Appl | Flat |
| Primary Bedroom 4.3 x 3.4 m | Vinyl Floor, Walk-In Closet(s), 4 Pc Ensuite | Flat |
Client Remarks
Welcome To Luxury Living In Bedford Park! This Oversized 1+ Den Suite, Nestled In A Highly Sought-After Tridel-Built Building, Offers Both Space & Sophistication. Featuring New Luxury Waterproof Vinyl Floors (2024) Throughout, The Well-Designed Layout Boasts Spacious Rooms, Perfect For Comfortable Living & Entertaining. The Large Kitchen Is Perfect For Any Home Chef, Featuring A Double Sink & Three Newer Appliances. The Primary Bedroom Is A True Retreat With A Walk-In Closet With Custom California Closets & A 4-Piece Ensuite With Jetted Tub. The Den Offers An Excellent Work From Home Option With A Window For Inspiration. Enjoy The Convenience Of Parking & A Locker, Plus Easy Access To Highway 401 For Effortless Commuting. Located Close To The Toronto Cricket Club, Top-Rated Schools, Vibrant Shopping & Dining Options, Earl Bales Park Containing A Ski/Snowboard Centre, Community Centre, Dog Park & Amphitheatre, This Home Is Ideal For Professionals, Down-Sizers, Or Investors.
Property Description
265 Ridley Boulevard, Toronto C04, M5M 4N8
Property type
Condo Apartment
Lot size
N/A acres
Style
Apartment
Approx. Area
N/A Sqft
Home Overview
Last check for updates
Virtual tour
N/A
Basement information
None
Building size
N/A
Status
In-Active
Property sub type
Maintenance fee
$928.52
Year built
--
Amenities
Visitor Parking
Community BBQ
Guest Suites
Gym
Outdoor Pool
Sauna
Walk around the neighborhood
265 Ridley Boulevard, Toronto C04, M5M 4N8Nearby Places

Shally Shi
Sales Representative, Dolphin Realty Inc
English, Mandarin
Residential ResaleProperty ManagementPre Construction
Mortgage Information
Estimated Payment
$0 Principal and Interest
 Walk Score for 265 Ridley Boulevard
Walk Score for 265 Ridley Boulevard

Book a Showing
Tour this home with Shally
Frequently Asked Questions about Ridley Boulevard
Recently Sold Homes in Toronto C04
Check out recently sold properties. Listings updated daily
No Image Found
Local MLS®️ rules require you to log in and accept their terms of use to view certain listing data.
No Image Found
Local MLS®️ rules require you to log in and accept their terms of use to view certain listing data.
No Image Found
Local MLS®️ rules require you to log in and accept their terms of use to view certain listing data.
No Image Found
Local MLS®️ rules require you to log in and accept their terms of use to view certain listing data.
No Image Found
Local MLS®️ rules require you to log in and accept their terms of use to view certain listing data.
No Image Found
Local MLS®️ rules require you to log in and accept their terms of use to view certain listing data.
No Image Found
Local MLS®️ rules require you to log in and accept their terms of use to view certain listing data.
No Image Found
Local MLS®️ rules require you to log in and accept their terms of use to view certain listing data.
Check out 100+ listings near this property. Listings updated daily
See the Latest Listings by Cities
1500+ home for sale in Ontario
