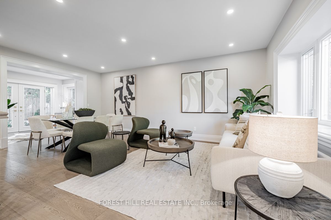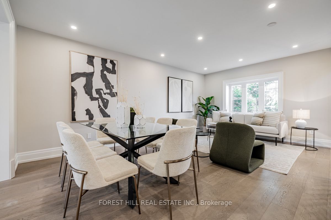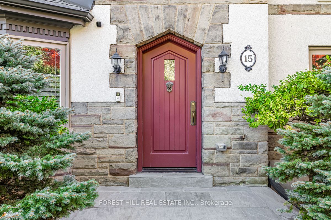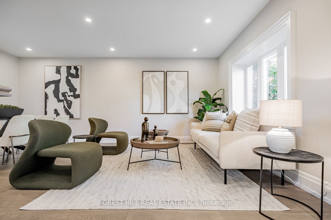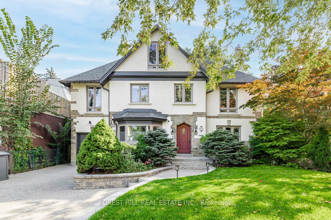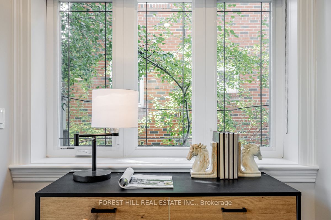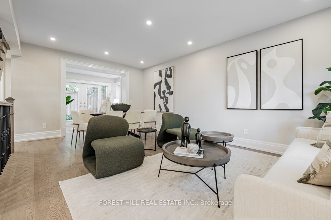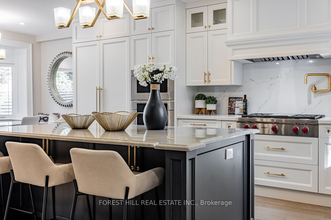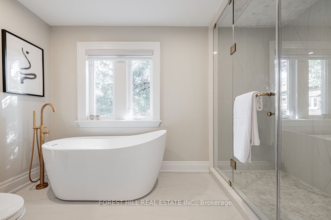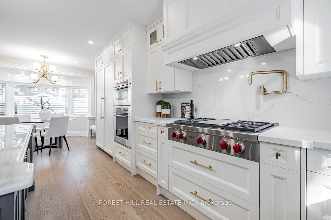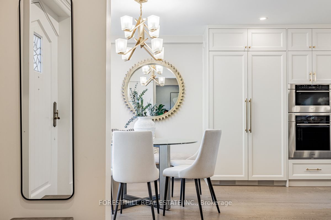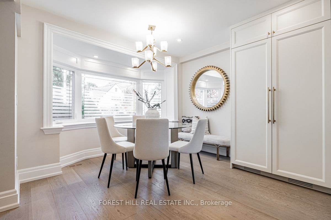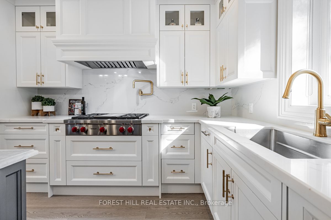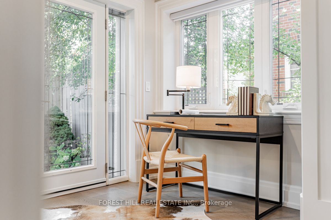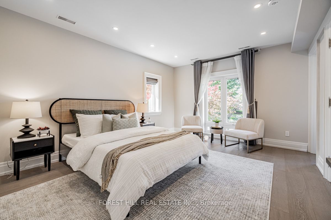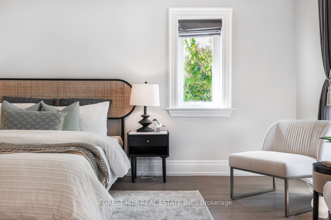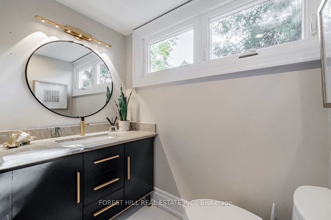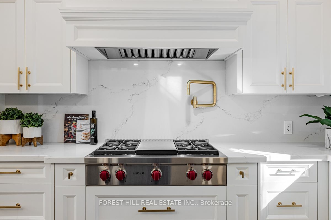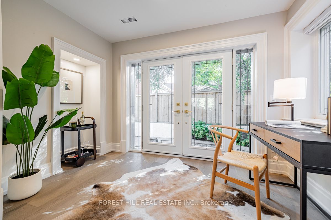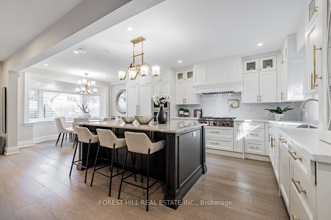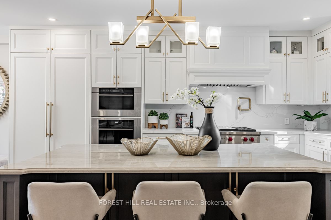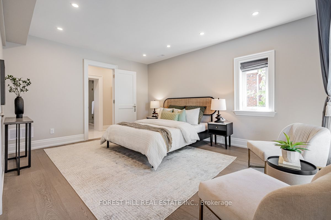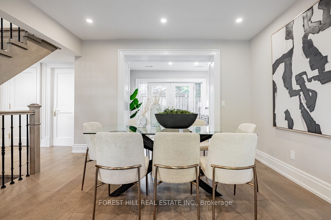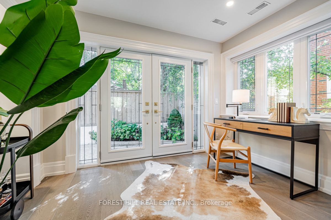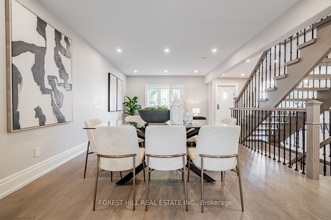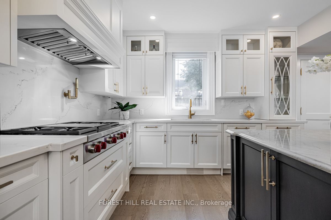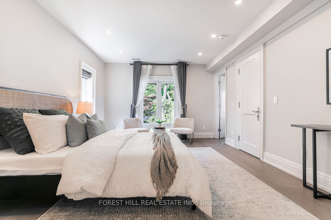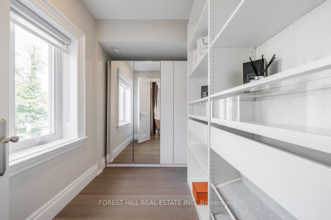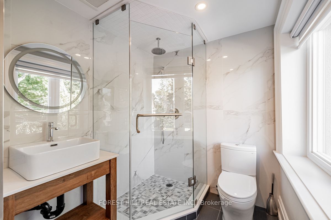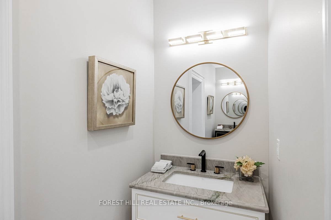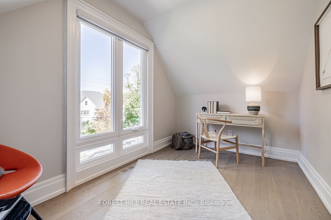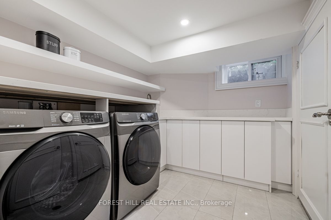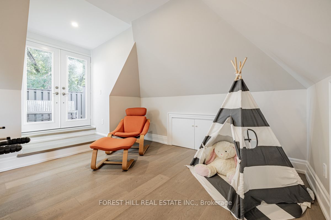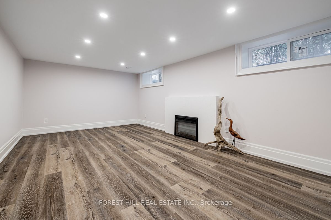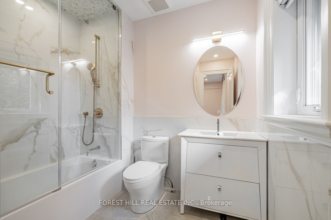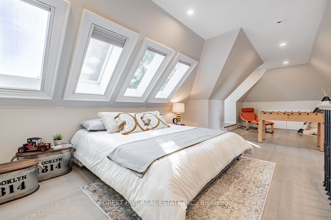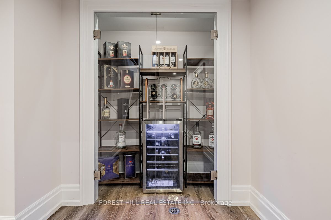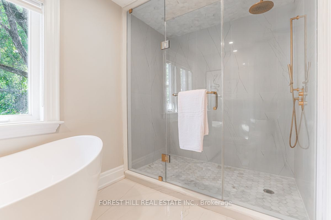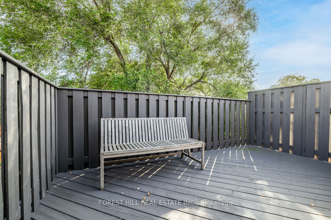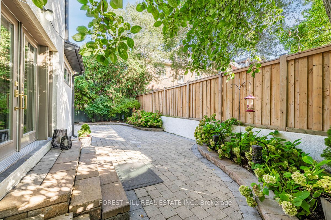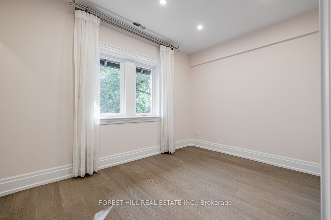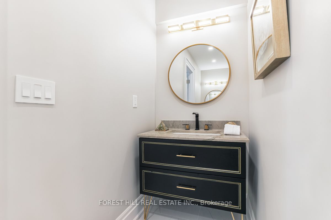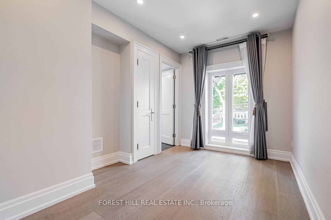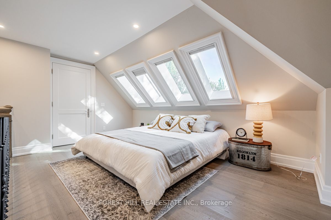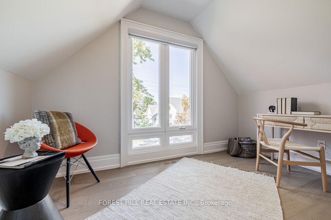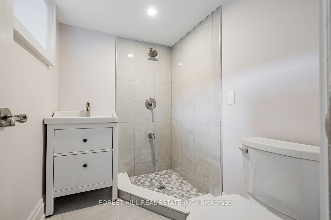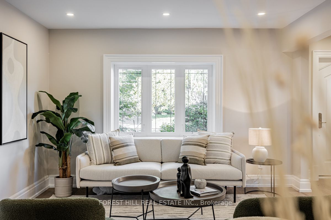
List Price: $3,599,000
15 Strathallan Boulevard, Toronto C04, M5N 1S8
- By FOREST HILL REAL ESTATE INC.
Detached|MLS - #C11997343|Price Change
5 Bed
6 Bath
2500-3000 Sqft.
Built-In Garage
Price comparison with similar homes in Toronto C04
Compared to 6 similar homes
-19.9% Lower↓
Market Avg. of (6 similar homes)
$4,492,833
Note * Price comparison is based on the similar properties listed in the area and may not be accurate. Consult licences real estate agent for accurate comparison
Room Information
| Room Type | Features | Level |
|---|---|---|
| Living Room 3.91 x 3.34 m | Hardwood Floor, Pot Lights, Open Concept | Main |
| Dining Room 3.81 x 2.25 m | Hardwood Floor, Combined w/Living, Pot Lights | Main |
| Kitchen 5.14 x 3.18 m | Open Concept, B/I Appliances, Centre Island | Main |
| Primary Bedroom 4.86 x 3.79 m | 5 Pc Ensuite, Hardwood Floor, Pot Lights | Second |
| Bedroom 2 3.72 x 2.89 m | 4 Pc Ensuite, Pot Lights, Hardwood Floor | Second |
| Bedroom 3 4.21 x 2.84 m | 3 Pc Ensuite, Hardwood Floor, Pot Lights | Second |
| Bedroom 4 8.33 x 4.16 m | 2 Pc Ensuite, Saloon Doors, Skylight | Third |
Client Remarks
****MUST SEE****CITY-PERMITTED INTENSIVE RENO'D(Professionally Interior Updated----Spent $$$$----2020-2021------Impeccable Condition---Rarely-Lived-----Feels Very Fresh/New)****Looking For a Remarkable, One of A Kind & Turn-Key Home--------Exceptional Opportunity To Enjoy Your Life, A Home In One Of The Most Sought After--Lytton Park *****Everything-----Almost Has Been Redone-------Redesigned W/City Building Permit-Approved(2020--2021)---------Spent $$$$--------Gutted To The Brick(This Home Underwent a Complete Redesign & Renovation--Completed-------Apx 4yrs ago(2020-2021)***Creating Open Concept & Welcoming Vibes To Be Your Home Here, Comfort & Luxury**The main Flr Boasts Large Living Room Combined Sunny-Den Area & Ideal For family gathering & friends entertaining Culinary Perfection in the Comtemporary Kit Equip'd W/Top-Of-The-Line Appl(Subzero/Wolf Brand:Rarely-Used & Large Prim Bedrm W/Lavish Ensuite & Each bedrm Has Own Ensuite**Fabulous 3rd Floor Features A 4th Bedroom & Perfectly Entertainment Sanctuary Area, Allowing City-Skyline View Of Private Rooftop Retreat Patio----Super Bright Cozy Home Office Or Den(Homework Lounge) Area**Fully Finished--Functional Basement With Separate Entrance, Potential 2nd Kitchen Area & 3pcs Washroom & Wine Cellar & Large Laundry Rm**5-6Parking Available On Driveway+Garage***A Truly Delightful Home****Close To Central Downtown,Renowned Private Schools,Park & Shopping To Avenue Rd/Yonge St **EXTRAS** *Top-Of-The-Line Appls (Subzero/Wolf Brand--2021):Paneled B/I Subzero Fridge(2021),Wolf Gas 4 Burner W/Griddle Stove(2021),Wolf B/I Mcrve(2021),Wolf B/I Oven(2021),Washer/Dryer(2021),Pot Filler(2021),C-Island(2021),2Furances--2 A/C
Property Description
15 Strathallan Boulevard, Toronto C04, M5N 1S8
Property type
Detached
Lot size
N/A acres
Style
3-Storey
Approx. Area
N/A Sqft
Home Overview
Last check for updates
Virtual tour
N/A
Basement information
Separate Entrance,Finished
Building size
N/A
Status
In-Active
Property sub type
Maintenance fee
$N/A
Year built
--
Walk around the neighborhood
15 Strathallan Boulevard, Toronto C04, M5N 1S8Nearby Places

Shally Shi
Sales Representative, Dolphin Realty Inc
English, Mandarin
Residential ResaleProperty ManagementPre Construction
Mortgage Information
Estimated Payment
$0 Principal and Interest
 Walk Score for 15 Strathallan Boulevard
Walk Score for 15 Strathallan Boulevard

Book a Showing
Tour this home with Shally
Frequently Asked Questions about Strathallan Boulevard
Recently Sold Homes in Toronto C04
Check out recently sold properties. Listings updated daily
No Image Found
Local MLS®️ rules require you to log in and accept their terms of use to view certain listing data.
No Image Found
Local MLS®️ rules require you to log in and accept their terms of use to view certain listing data.
No Image Found
Local MLS®️ rules require you to log in and accept their terms of use to view certain listing data.
No Image Found
Local MLS®️ rules require you to log in and accept their terms of use to view certain listing data.
No Image Found
Local MLS®️ rules require you to log in and accept their terms of use to view certain listing data.
No Image Found
Local MLS®️ rules require you to log in and accept their terms of use to view certain listing data.
No Image Found
Local MLS®️ rules require you to log in and accept their terms of use to view certain listing data.
No Image Found
Local MLS®️ rules require you to log in and accept their terms of use to view certain listing data.
Check out 100+ listings near this property. Listings updated daily
See the Latest Listings by Cities
1500+ home for sale in Ontario
