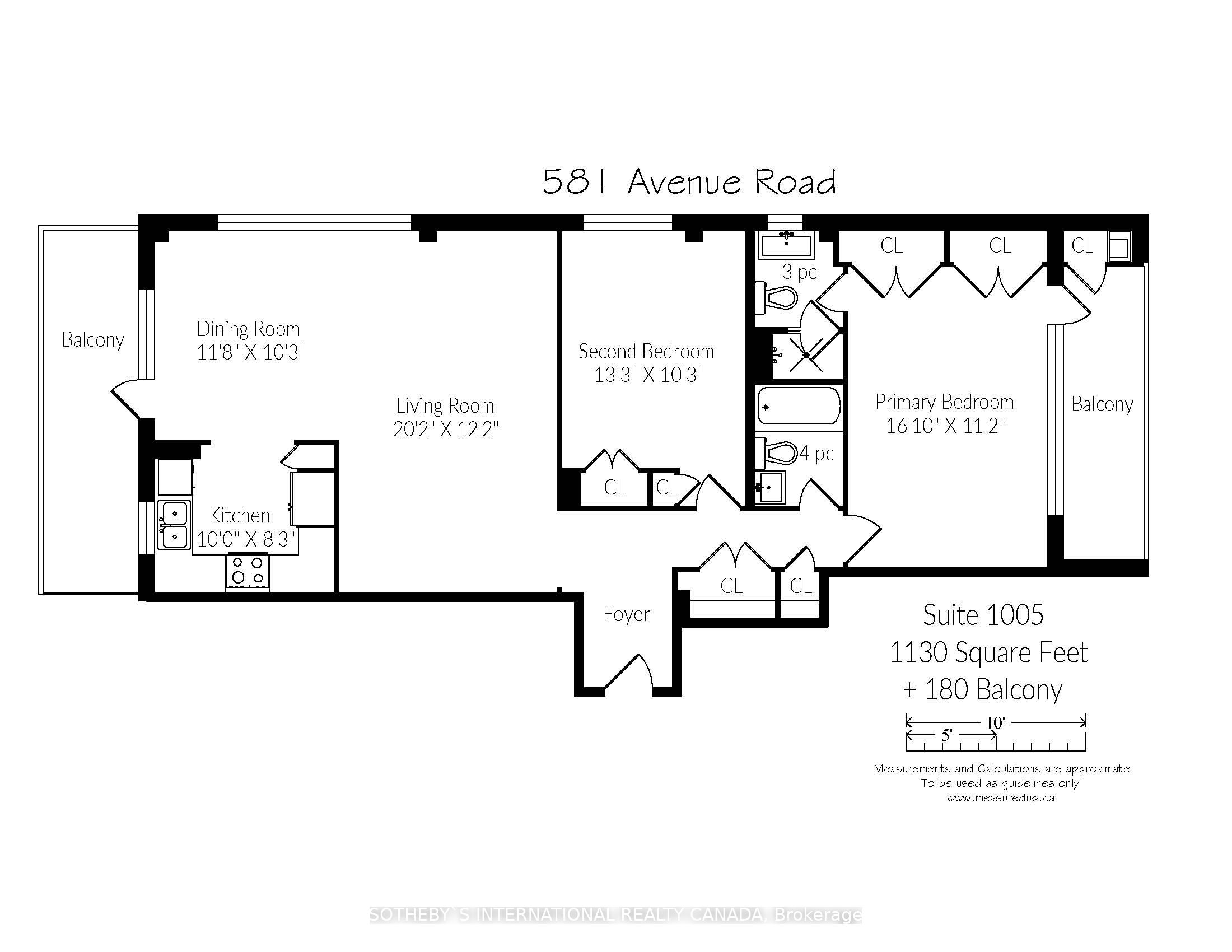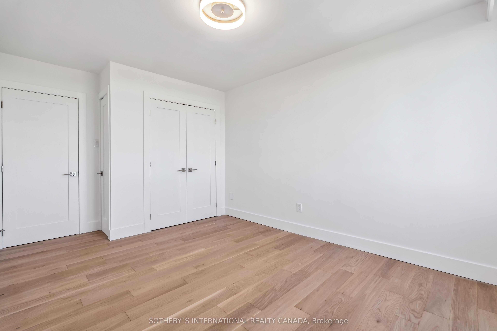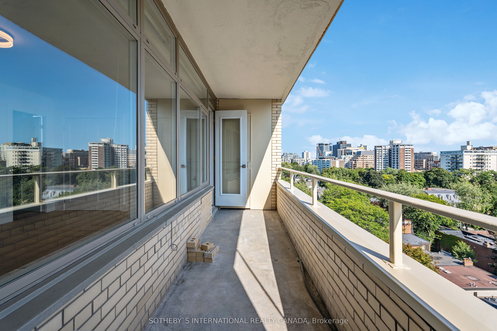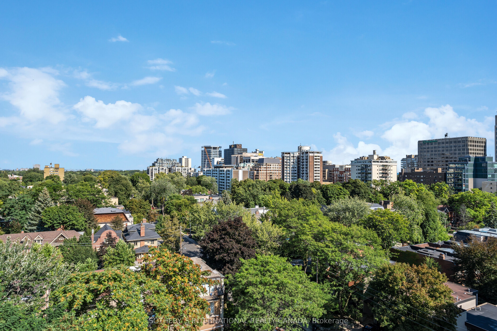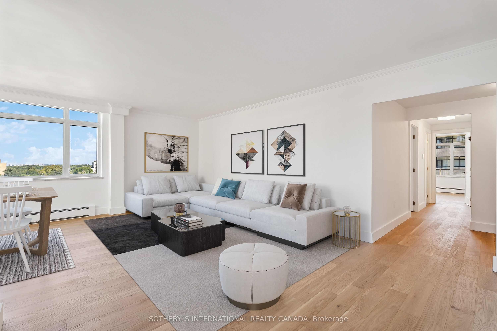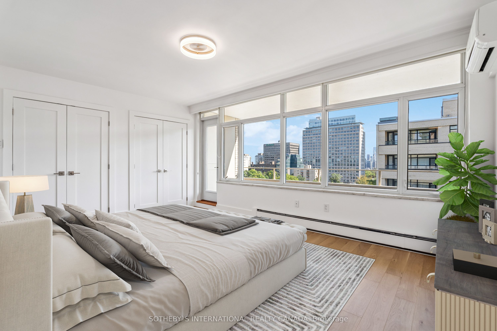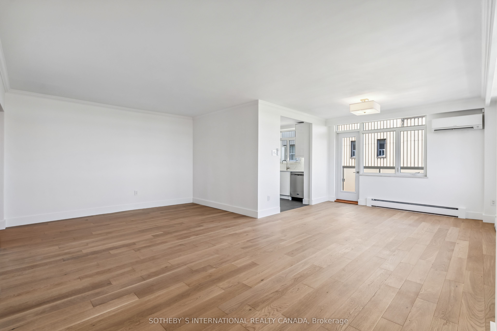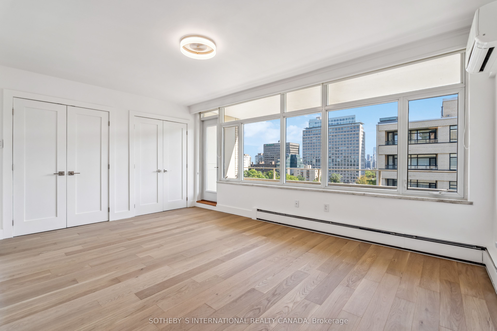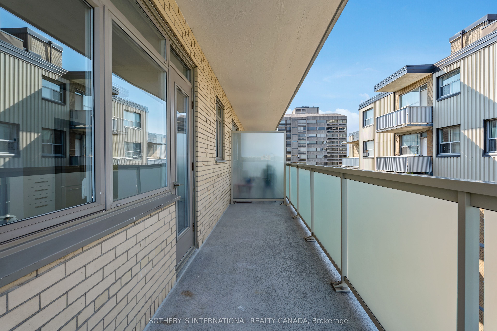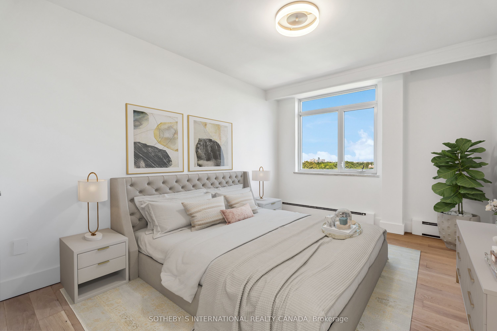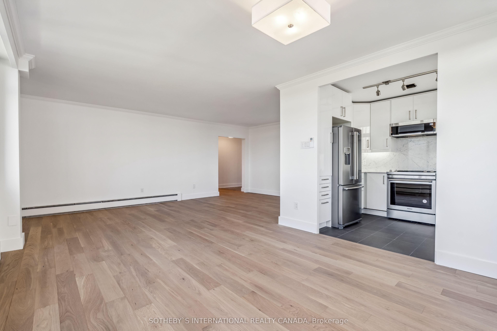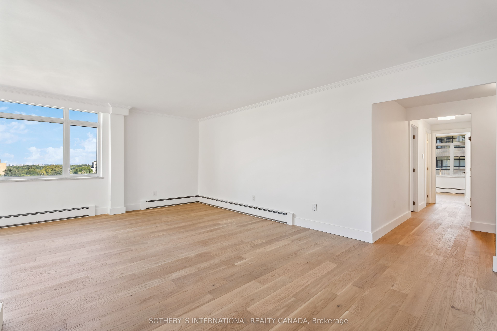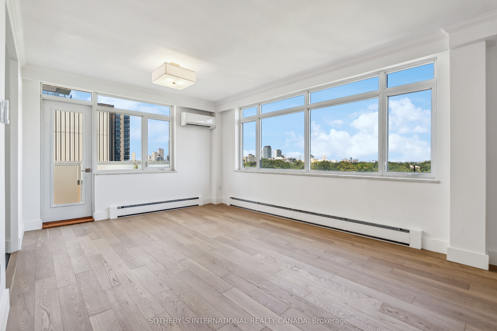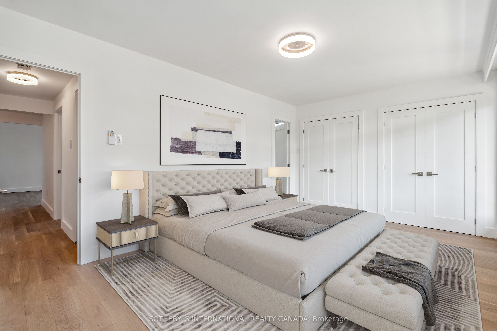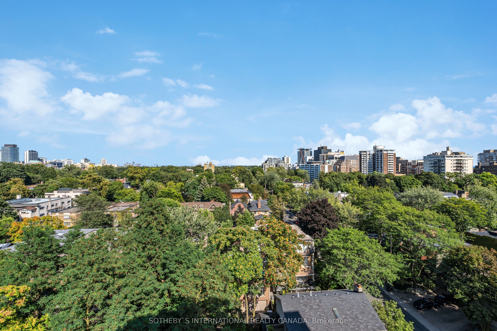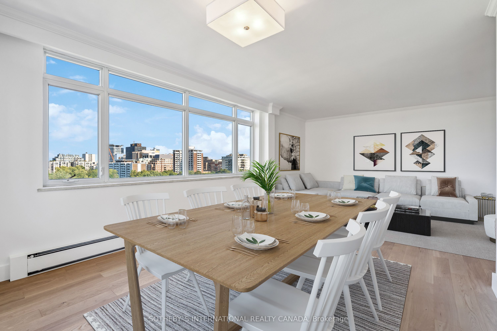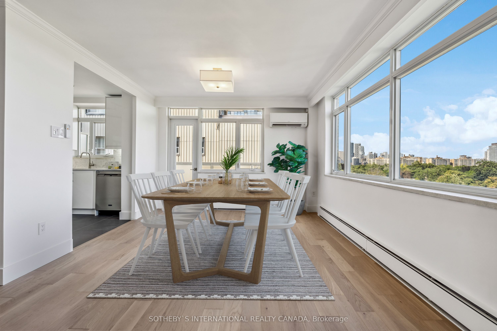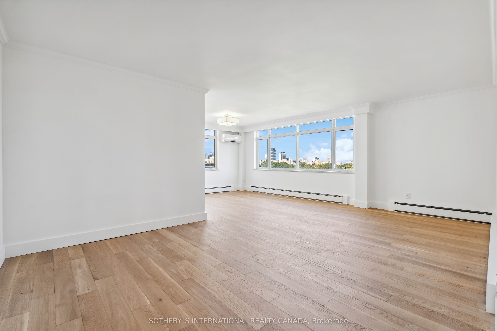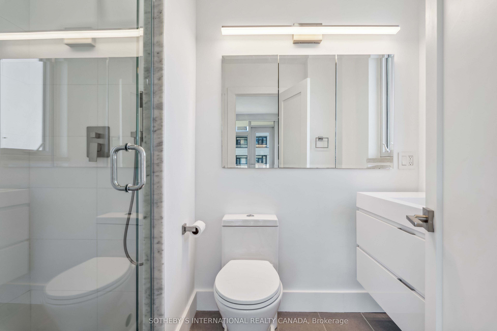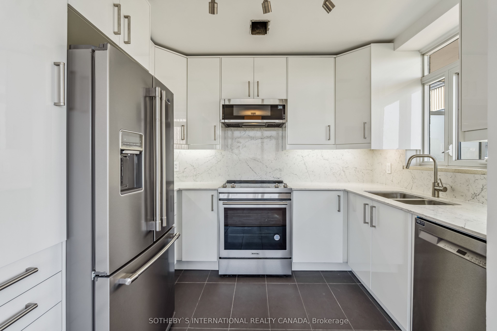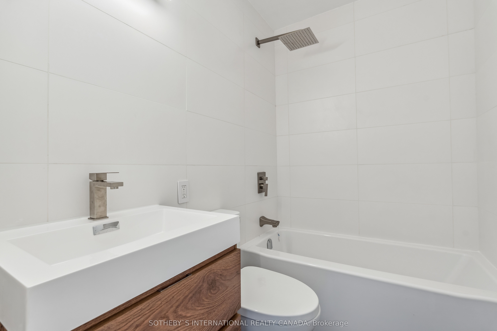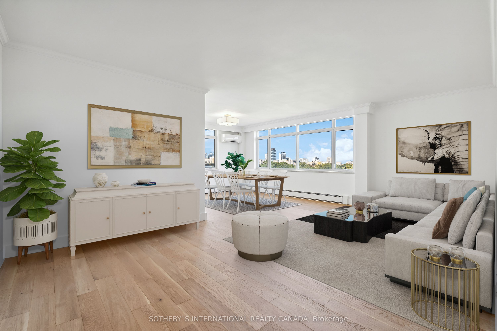
List Price: $999,000 + $1,476 maint. fee
581 Avenue Road, Toronto C02, M4V 2K4
- By SOTHEBY`S INTERNATIONAL REALTY CANADA
Co-op Apartment|MLS - #C11997911|New
2 Bed
2 Bath
1000-1199 Sqft.
Underground Garage
Included in Maintenance Fee:
Heat
Water
CAC
Common Elements
Building Insurance
Parking
Condo Taxes
Cable TV
Price comparison with similar homes in Toronto C02
Compared to 1 similar home
56.1% Higher↑
Market Avg. of (1 similar homes)
$639,900
Note * Price comparison is based on the similar properties listed in the area and may not be accurate. Consult licences real estate agent for accurate comparison
Room Information
| Room Type | Features | Level |
|---|---|---|
| Living Room 6.15 x 3.71 m | Hardwood Floor, Picture Window | Main |
| Dining Room 3.56 x 3.12 m | Picture Window, W/O To Balcony, Hardwood Floor | Main |
| Kitchen 3.05 x 2.51 m | Stainless Steel Appl, Tile Floor, Window | Main |
| Primary Bedroom 5.13 x 3.4 m | Double Closet, Hardwood Floor, W/O To Balcony | Main |
| Bedroom 2 4.04 x 3.12 m | Double Closet, Window, Hardwood Floor | Main |
Client Remarks
Are you ready for this rarely-available, spacious, fully remodeled, two-bedroom, modern mid-century private "Avenheath" private Co-op apartment offering the lifestyle benefits of mid-town living? This exclusive building, one of Four Seasons developer Issy Sharp's early projects, flies under the radar. Steps to Yonge & St. Clair, Forest Hill Village and the Beltline. Easy access to downtown. Light and bright, with forever views, picture windows, and two balconies, the apartment has north/east/south views, overlooks Deer Park, and features two newly renovated bathrooms and a new kitchen, new appliances; new engineered hardwood floors; all-new doors, trim & hardware; multiple double closets with custom California Closets interiors. Enjoy two new, quiet, Mitsubishi A/C units to keep you cool in summer. This is a low-key, quiet, coveted, owner-occupied shareholder building. NB: Total $1,745.71 monthly maintenance and realty taxes combined incl.: taxes, heat, common elements, parking, locker, high speed Rogers Ignite internet and Bulk VIP TV package, live-in superintendent. Current exterior updates included the west and south balcony rails and brickwork. No pets. Rentals restricted. Virtually staged. Features an updated lobby, hallways & live-in maintenance / superintendent. Ground floor laundry and locker. ***Do you want to avoid filing the Toronto Vacant Home Tax report? As a shareholder in this private co-op residence, individual shareholders are exempt from filing this report to the City. This offers an ideal situation for part-time Toronto residents because the corporation files taxes as one entity and it exempt from the vacancy tax. ***
Property Description
581 Avenue Road, Toronto C02, M4V 2K4
Property type
Co-op Apartment
Lot size
N/A acres
Style
Apartment
Approx. Area
N/A Sqft
Home Overview
Last check for updates
Virtual tour
N/A
Basement information
None
Building size
N/A
Status
In-Active
Property sub type
Maintenance fee
$1,475.71
Year built
--
Amenities
Visitor Parking
Rooftop Deck/Garden
Bike Storage
Walk around the neighborhood
581 Avenue Road, Toronto C02, M4V 2K4Nearby Places

Shally Shi
Sales Representative, Dolphin Realty Inc
English, Mandarin
Residential ResaleProperty ManagementPre Construction
Mortgage Information
Estimated Payment
$0 Principal and Interest
 Walk Score for 581 Avenue Road
Walk Score for 581 Avenue Road

Book a Showing
Tour this home with Shally
Frequently Asked Questions about Avenue Road
Recently Sold Homes in Toronto C02
Check out recently sold properties. Listings updated daily
No Image Found
Local MLS®️ rules require you to log in and accept their terms of use to view certain listing data.
No Image Found
Local MLS®️ rules require you to log in and accept their terms of use to view certain listing data.
No Image Found
Local MLS®️ rules require you to log in and accept their terms of use to view certain listing data.
No Image Found
Local MLS®️ rules require you to log in and accept their terms of use to view certain listing data.
No Image Found
Local MLS®️ rules require you to log in and accept their terms of use to view certain listing data.
No Image Found
Local MLS®️ rules require you to log in and accept their terms of use to view certain listing data.
No Image Found
Local MLS®️ rules require you to log in and accept their terms of use to view certain listing data.
No Image Found
Local MLS®️ rules require you to log in and accept their terms of use to view certain listing data.
Check out 100+ listings near this property. Listings updated daily
See the Latest Listings by Cities
1500+ home for sale in Ontario
