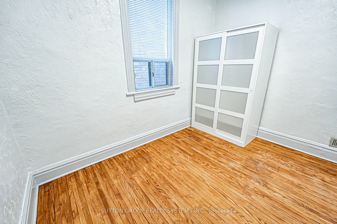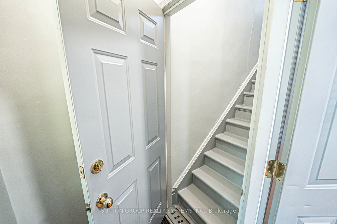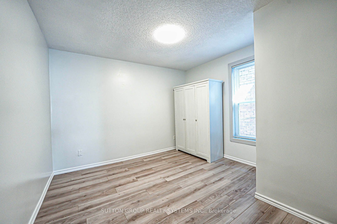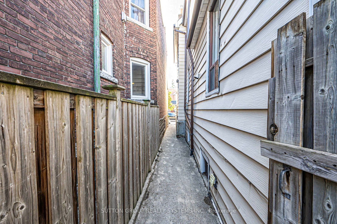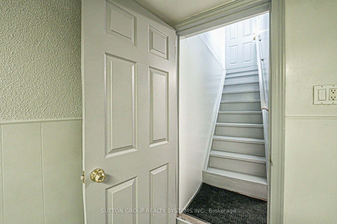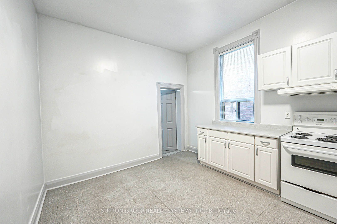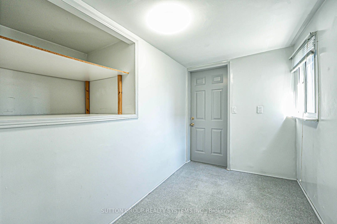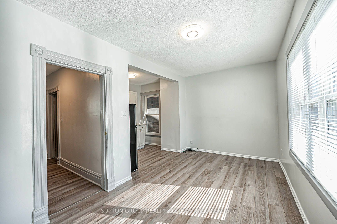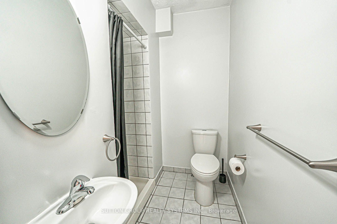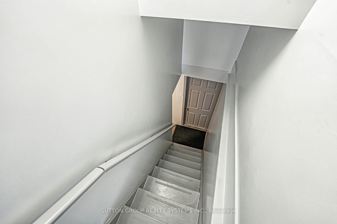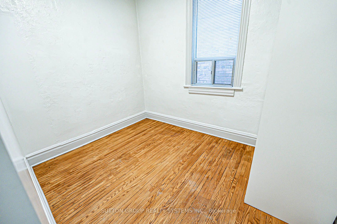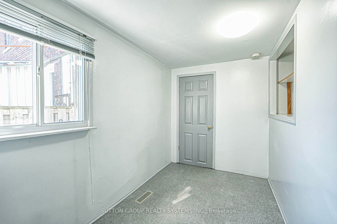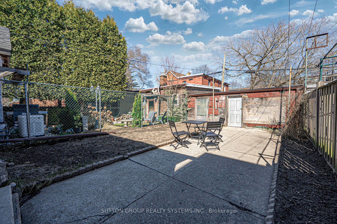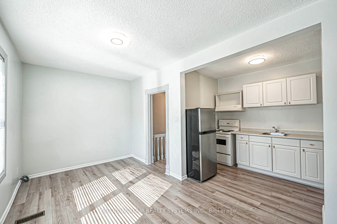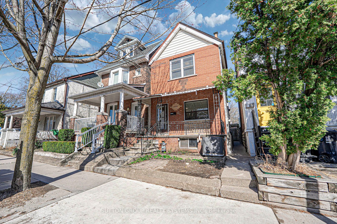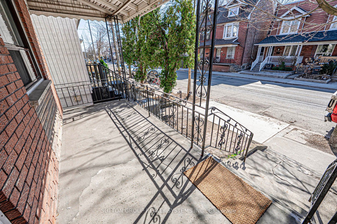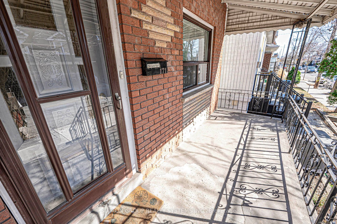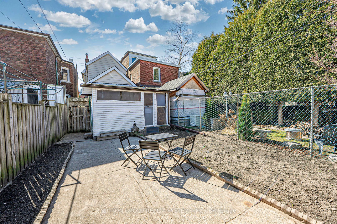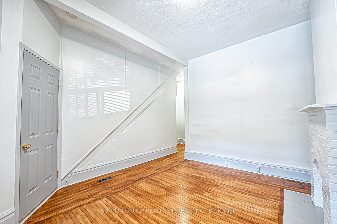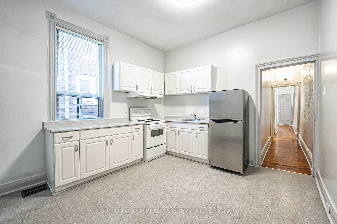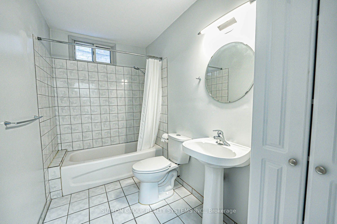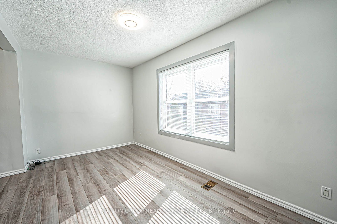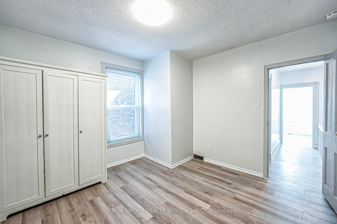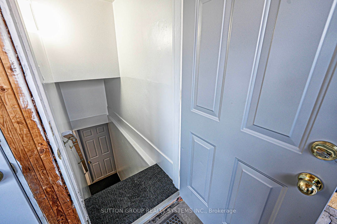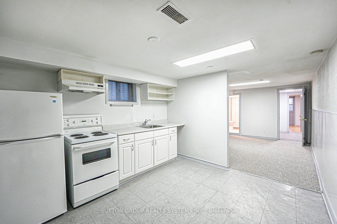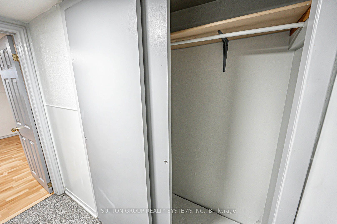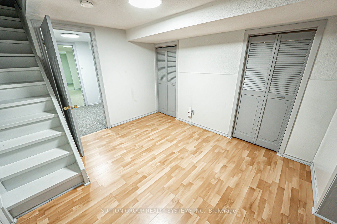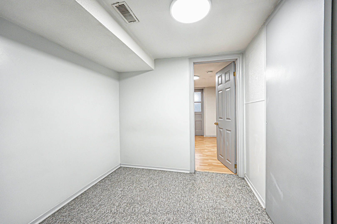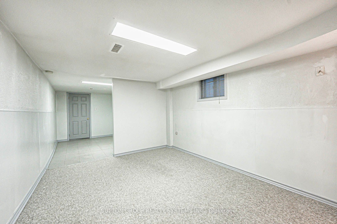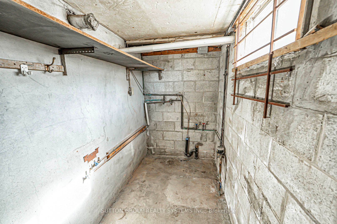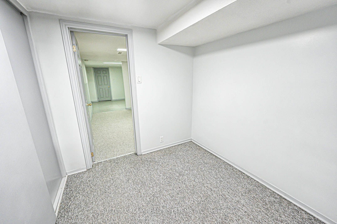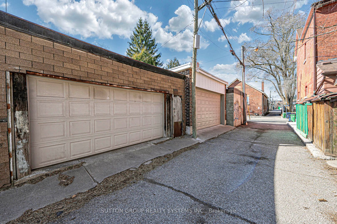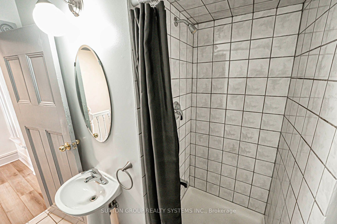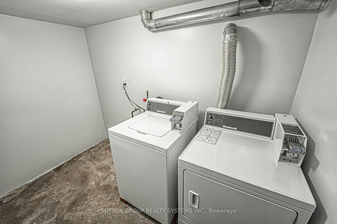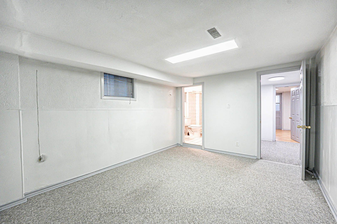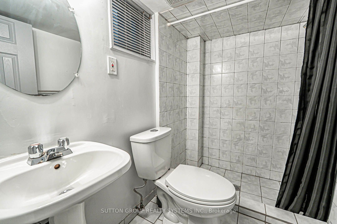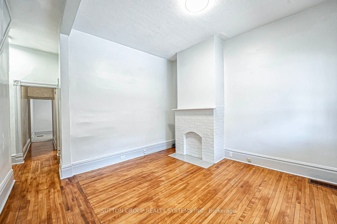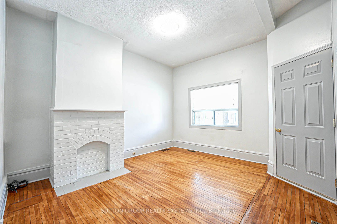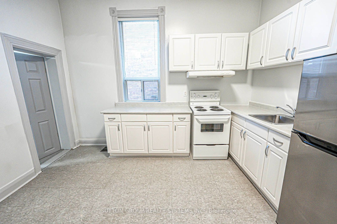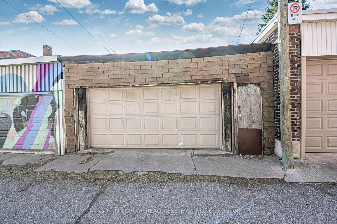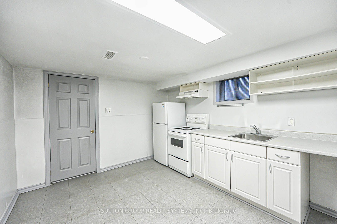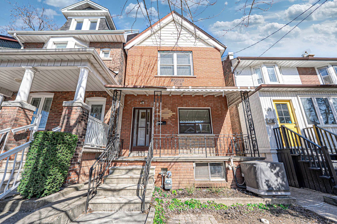
List Price: $1,125,000
171 Christie Street, Toronto C02, M6G 3B3
- By SUTTON GROUP REALTY SYSTEMS INC.
Detached|MLS - #C12061012|New
3 Bed
3 Bath
1100-1500 Sqft.
Detached Garage
Room Information
| Room Type | Features | Level |
|---|---|---|
| Living Room 3.8 x 4 m | Large Window, Parquet | Main |
| Kitchen 3.35 x 3.77 m | Eat-in Kitchen, Large Window | Main |
| Bedroom 2.5 x 3.3 m | Window, Parquet | Main |
| Living Room 4.7 x 2.5 m | Large Window, Laminate, Combined w/Kitchen | Second |
| Bedroom 2 3.43 x 3.35 m | Window, Laminate | Second |
| Kitchen 2.75 x 2.2 m | Open Concept, Laminate | Second |
| Living Room 3.15 x 3.8 m | Window, Broadloom | Basement |
| Kitchen 3.28 x 3.07 m | Separate Room | Basement |
Client Remarks
Great Opportunity To Own A Piece Of Real Estate In Annex Neighbourhood. This Property Can Be Rented, Renovated, Or Rebuilt to Your Liking. Detached House With 3 Bedrooms, 3 Full Bathrooms, & A Laneway Double Garage Has A Variety Of Options To Customize or Remodel. Step Outside & Enjoy a Large Backyard, which is Perfect For Entertaining Or Gardening. Conveniently Located In Just Moments Away From Top-Tier Schools, Lush Parks, Finest Coffee Shops. optional (Technological Programming). St. Bruno/St. Raymond Catholic School opening Sept 2, Excellent neighbourhood schools: Essex Jr. and Sr. Public School, Harbord CI, or Central Tech 2025. Hawthorne Bilingual Alternative School. The house is a 3 self-contained one-bedroom apartment. The potential monthly rent for the property is $6500 per month (excluding garage).
Property Description
171 Christie Street, Toronto C02, M6G 3B3
Property type
Detached
Lot size
N/A acres
Style
2-Storey
Approx. Area
N/A Sqft
Home Overview
Last check for updates
Virtual tour
N/A
Basement information
Finished,Separate Entrance
Building size
N/A
Status
In-Active
Property sub type
Maintenance fee
$N/A
Year built
2024
Walk around the neighborhood
171 Christie Street, Toronto C02, M6G 3B3Nearby Places

Shally Shi
Sales Representative, Dolphin Realty Inc
English, Mandarin
Residential ResaleProperty ManagementPre Construction
Mortgage Information
Estimated Payment
$0 Principal and Interest
 Walk Score for 171 Christie Street
Walk Score for 171 Christie Street

Book a Showing
Tour this home with Shally
Frequently Asked Questions about Christie Street
Recently Sold Homes in Toronto C02
Check out recently sold properties. Listings updated daily
No Image Found
Local MLS®️ rules require you to log in and accept their terms of use to view certain listing data.
No Image Found
Local MLS®️ rules require you to log in and accept their terms of use to view certain listing data.
No Image Found
Local MLS®️ rules require you to log in and accept their terms of use to view certain listing data.
No Image Found
Local MLS®️ rules require you to log in and accept their terms of use to view certain listing data.
No Image Found
Local MLS®️ rules require you to log in and accept their terms of use to view certain listing data.
No Image Found
Local MLS®️ rules require you to log in and accept their terms of use to view certain listing data.
No Image Found
Local MLS®️ rules require you to log in and accept their terms of use to view certain listing data.
No Image Found
Local MLS®️ rules require you to log in and accept their terms of use to view certain listing data.
Check out 100+ listings near this property. Listings updated daily
See the Latest Listings by Cities
1500+ home for sale in Ontario
