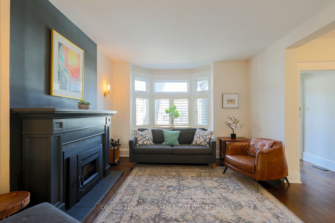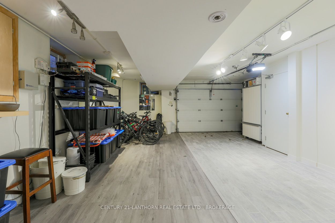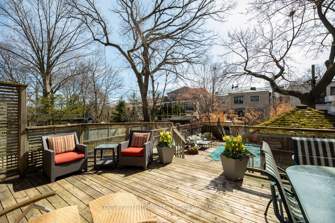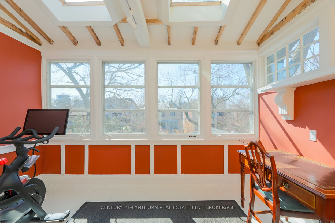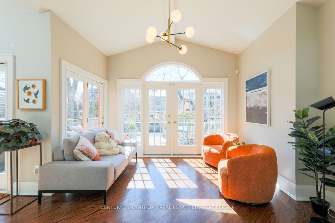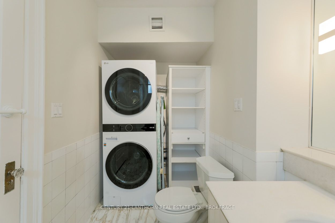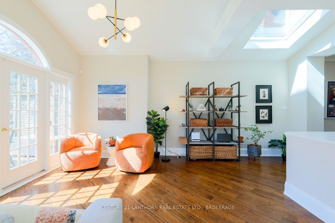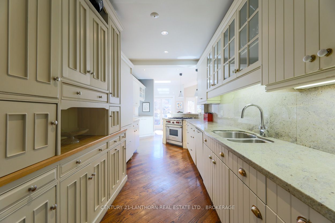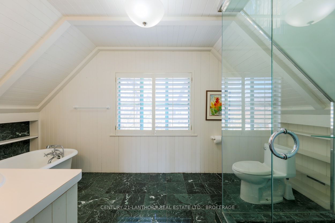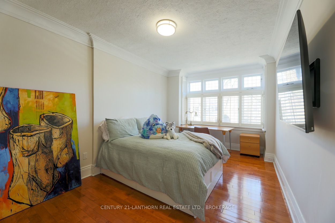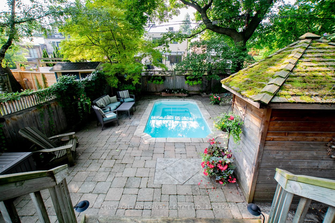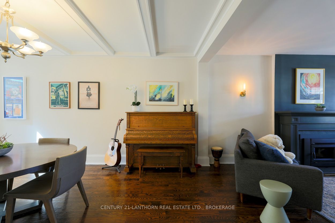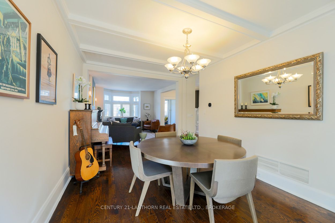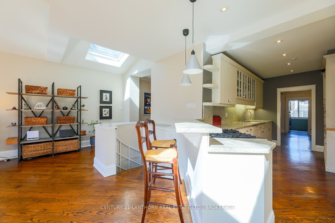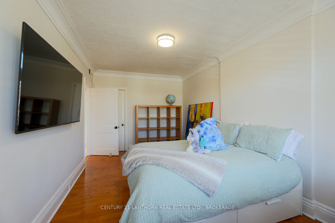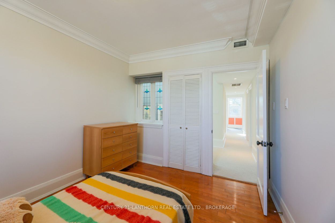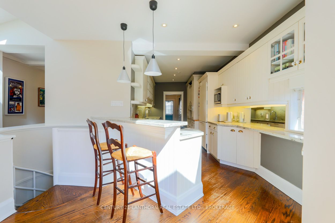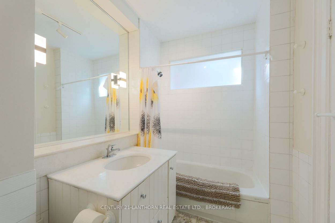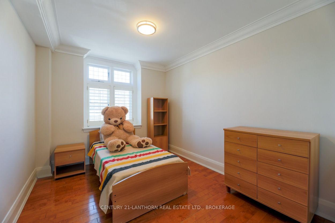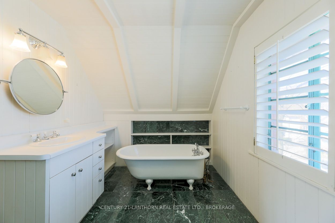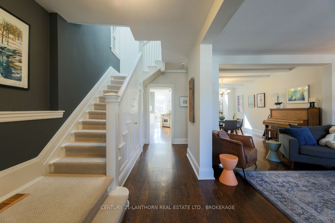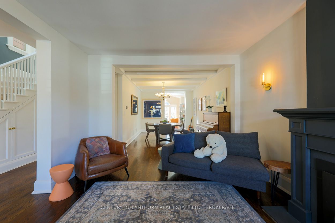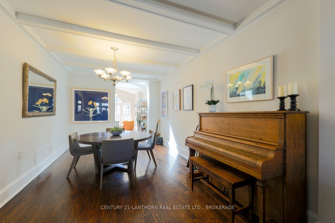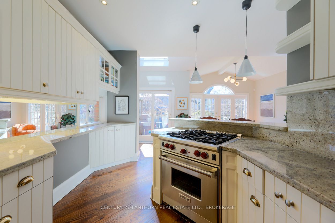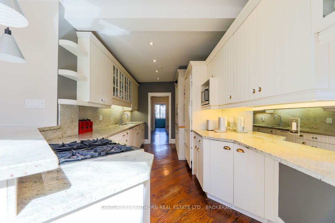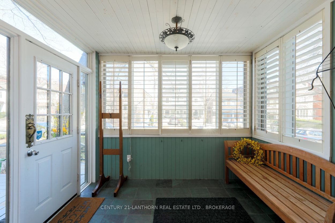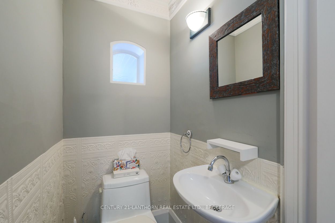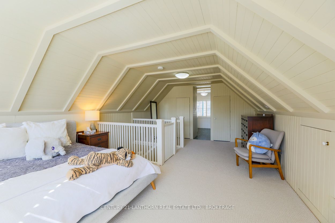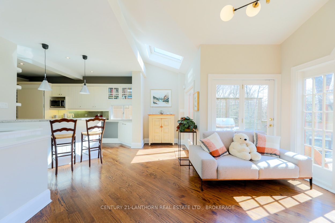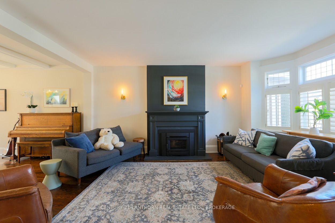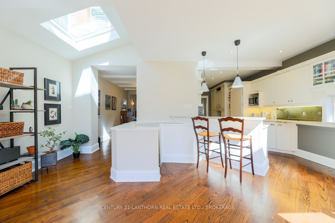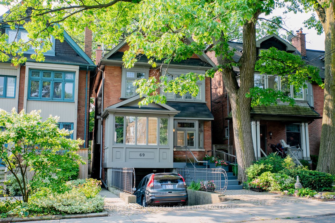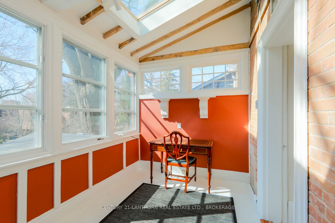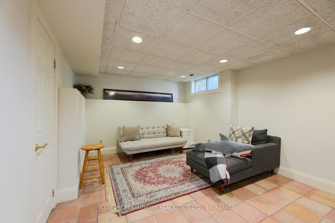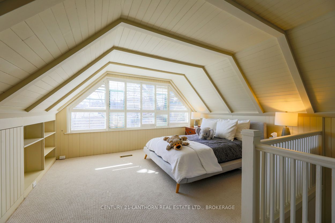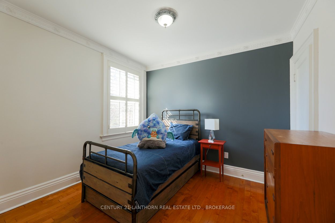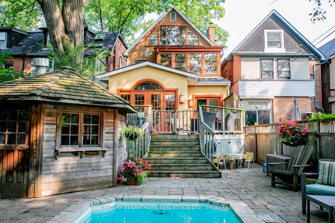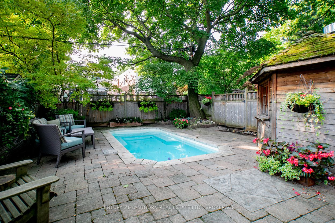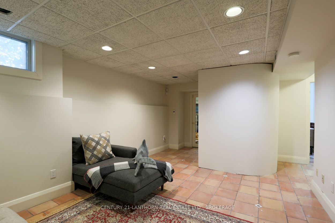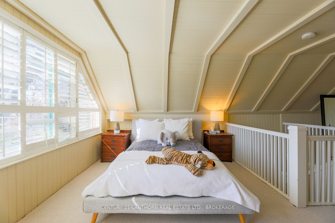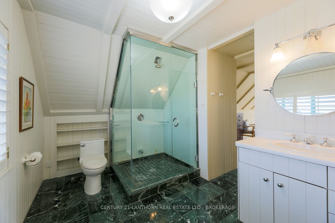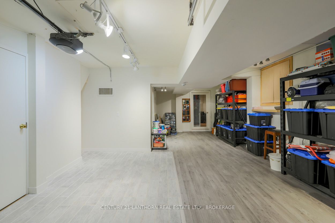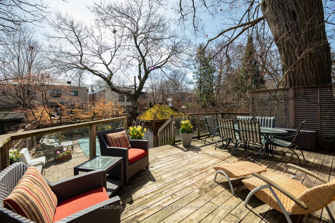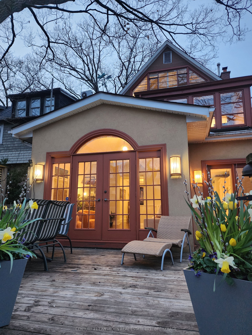
List Price: $2,995,000
69 Walmsley Boulevard, Toronto C02, M4V 1X7
- By CENTURY 21-LANTHORN REAL ESTATE LTD., BROKERAGE
Detached|MLS - #C12061194|New
5 Bed
4 Bath
2000-2500 Sqft.
Attached Garage
Price comparison with similar homes in Toronto C02
Compared to 2 similar homes
-41.7% Lower↓
Market Avg. of (2 similar homes)
$5,141,500
Note * Price comparison is based on the similar properties listed in the area and may not be accurate. Consult licences real estate agent for accurate comparison
Room Information
| Room Type | Features | Level |
|---|---|---|
| Living Room 3.72 x 5.39 m | Hardwood Floor, Fireplace | Main |
| Dining Room 3.33 x 5.12 m | Hardwood Floor | Main |
| Kitchen 2.65 x 6.26 m | Walk-Out, Overlooks Family | Main |
| Bedroom 2.98 x 5.42 m | Second | |
| Bedroom 2 3.03 x 3.19 m | Second | |
| Bedroom 3 2.93 x 3.56 m | Second | |
| Primary Bedroom 4.57 x 7.55 m | 4 Pc Ensuite, Cathedral Ceiling(s) | Third |
Client Remarks
Welcome to 69 Walmsley Blvd, a warm and elegant 4+1 bedroom, 4-bath detached home nestled on a quiet, tree-lined street in Midtown Toronto. Thoughtfully renovated and beautifully maintained, this 4-level residence offers over 2,700 sq ft of bright, functional living space designed for comfort, entertaining, and family life. At the heart of this home is a chef's kitchen with premium appliances, custom cabinetry, and generous prep space, seamlessly flowing into a spacious, sun-filled family room with a vaulted ceiling, skylights, and multiple walkouts to a large deck built for entertaining. Upstairs, the top-floor primary retreat features a vaulted ceiling with exposed beamwork, ample storage, and a spa-inspired ensuite. Three generous bedrooms and a second-floor office provide room for growing families or work-from-home needs. The finished lower level includes a large recreation room, 3-piece bath, walk-in closet, and potential nanny suite. The south-facing backyard is a private oasis with an interlock patio, Badu Jet spa pool, and raised planters, all framed by a canopy of trees including a 250-300-year-old majestic oak. Whether you're hosting a garden soirée or enjoying morning coffee among the trees, this home offers an effortless blend of sophistication and serenity. Steps to Yonge Street, top-ranked schools, parks, and transit, this home is a rare blend of space, style, and soul in the heart of the city.
Property Description
69 Walmsley Boulevard, Toronto C02, M4V 1X7
Property type
Detached
Lot size
N/A acres
Style
3-Storey
Approx. Area
N/A Sqft
Home Overview
Last check for updates
Virtual tour
N/A
Basement information
Partially Finished
Building size
N/A
Status
In-Active
Property sub type
Maintenance fee
$N/A
Year built
2024
Walk around the neighborhood
69 Walmsley Boulevard, Toronto C02, M4V 1X7Nearby Places

Shally Shi
Sales Representative, Dolphin Realty Inc
English, Mandarin
Residential ResaleProperty ManagementPre Construction
Mortgage Information
Estimated Payment
$0 Principal and Interest
 Walk Score for 69 Walmsley Boulevard
Walk Score for 69 Walmsley Boulevard

Book a Showing
Tour this home with Shally
Frequently Asked Questions about Walmsley Boulevard
Recently Sold Homes in Toronto C02
Check out recently sold properties. Listings updated daily
No Image Found
Local MLS®️ rules require you to log in and accept their terms of use to view certain listing data.
No Image Found
Local MLS®️ rules require you to log in and accept their terms of use to view certain listing data.
No Image Found
Local MLS®️ rules require you to log in and accept their terms of use to view certain listing data.
No Image Found
Local MLS®️ rules require you to log in and accept their terms of use to view certain listing data.
No Image Found
Local MLS®️ rules require you to log in and accept their terms of use to view certain listing data.
No Image Found
Local MLS®️ rules require you to log in and accept their terms of use to view certain listing data.
No Image Found
Local MLS®️ rules require you to log in and accept their terms of use to view certain listing data.
No Image Found
Local MLS®️ rules require you to log in and accept their terms of use to view certain listing data.
Check out 100+ listings near this property. Listings updated daily
See the Latest Listings by Cities
1500+ home for sale in Ontario
