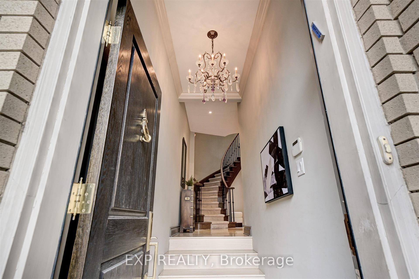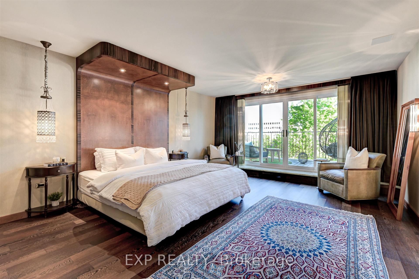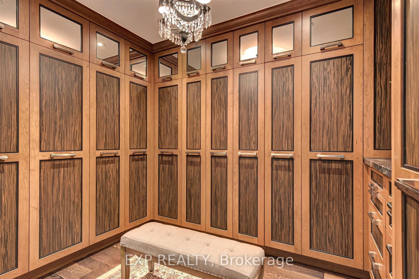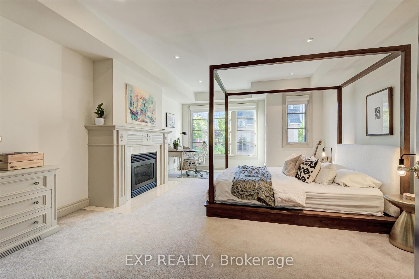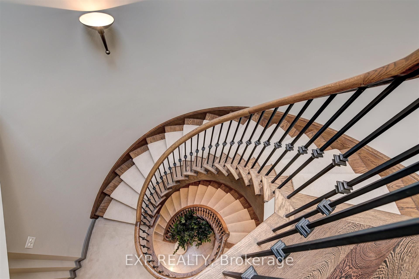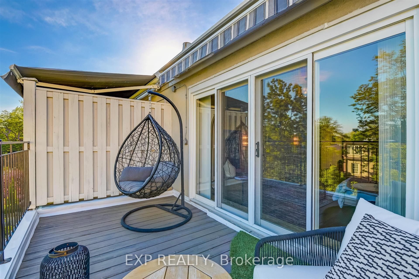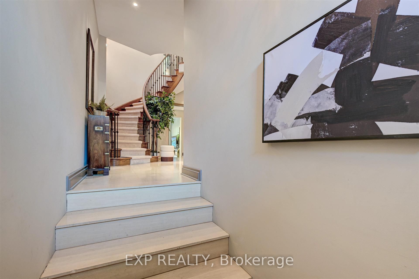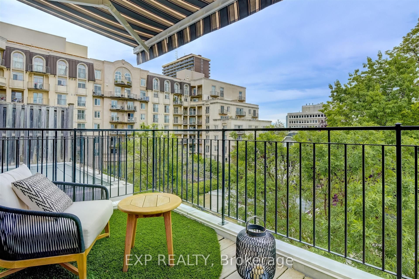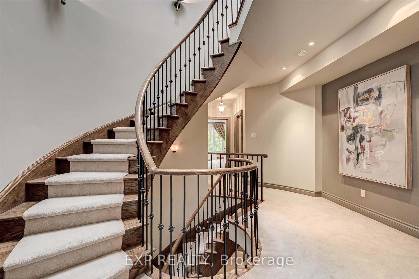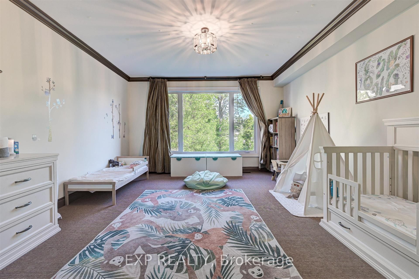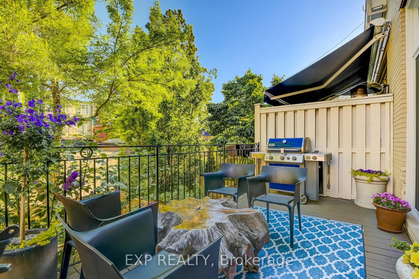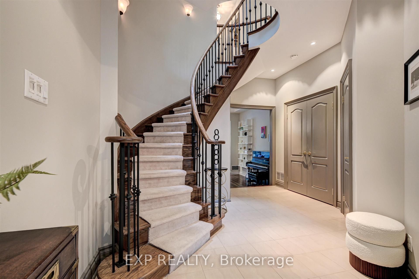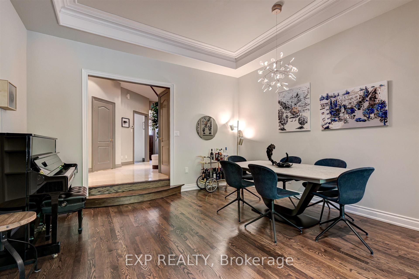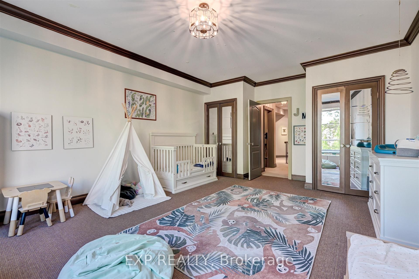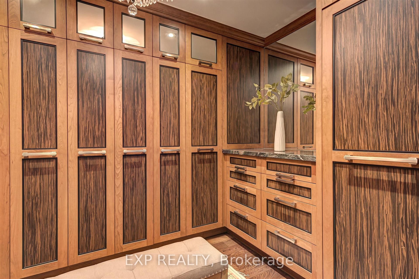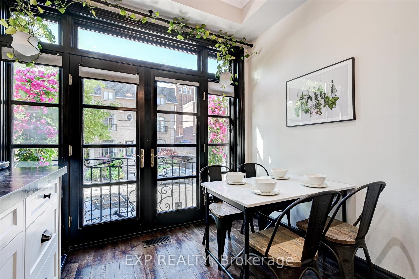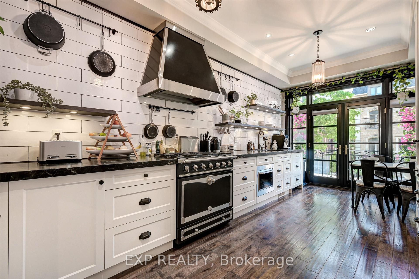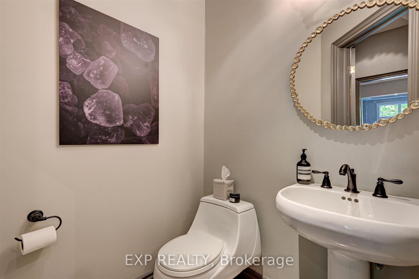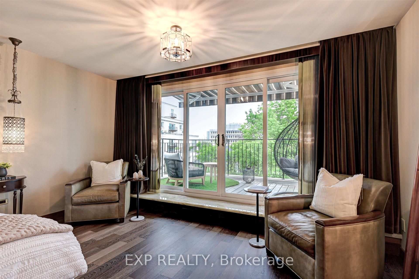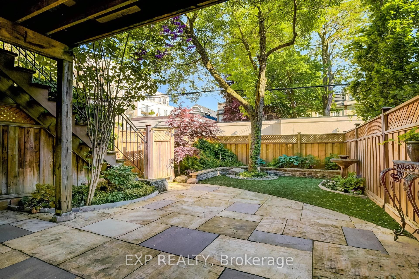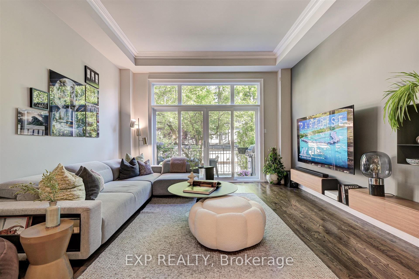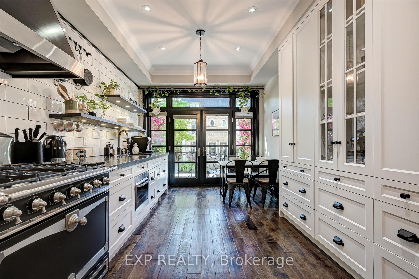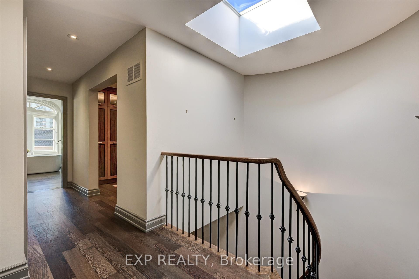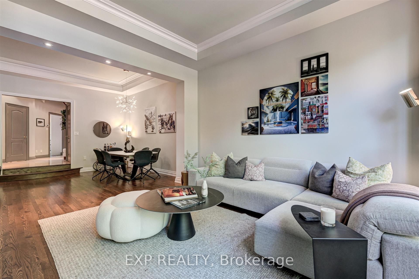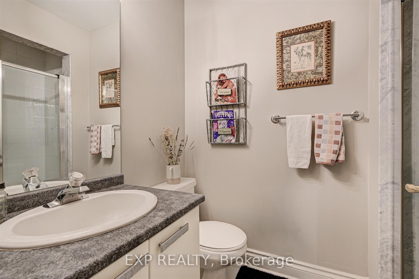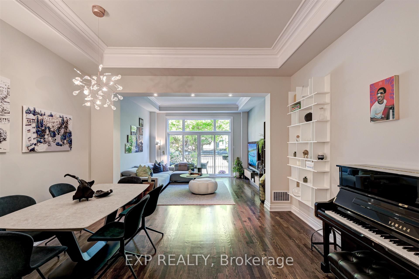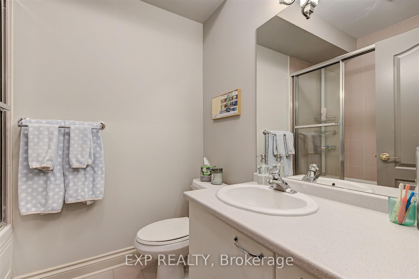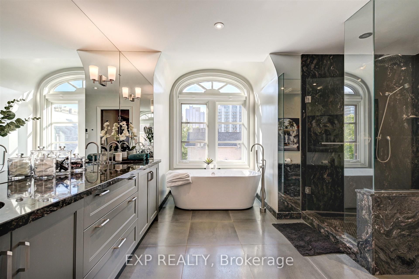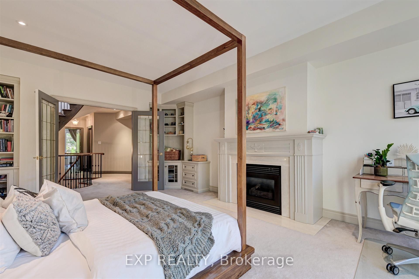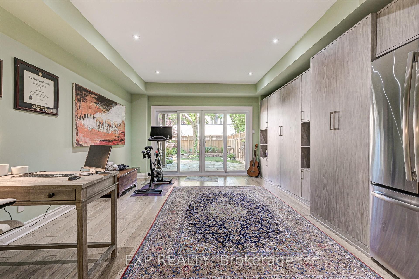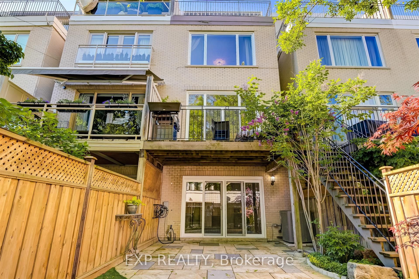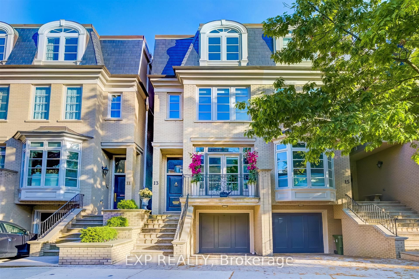
List Price: $3,488,000
13 Balmoral Avenue, Toronto C02, M4V 1J5
- By EXP REALTY
Semi-Detached |MLS - #C12053069|New
3 Bed
4 Bath
Built-In Garage
Price comparison with similar homes in Toronto C02
Compared to 3 similar homes
20.3% Higher↑
Market Avg. of (3 similar homes)
$2,899,667
Note * Price comparison is based on the similar properties listed in the area and may not be accurate. Consult licences real estate agent for accurate comparison
Room Information
| Room Type | Features | Level |
|---|---|---|
| Living Room 4.31 x 4.2 m | Hardwood Floor, Coffered Ceiling(s), W/O To Balcony | Main |
| Dining Room 4.31 x 3.76 m | Hardwood Floor, Coffered Ceiling(s), Open Concept | Main |
| Kitchen 6.13 x 2.85 m | Hardwood Floor, Breakfast Area, Modern Kitchen | Main |
| Bedroom 2 6.09 x 4.33 m | Broadloom, Fireplace, Picture Window | Second |
| Bedroom 3 5.92 x 4.33 m | Broadloom, Double Closet, Large Window | Second |
| Primary Bedroom 5.97 x 4.33 m | Hardwood Floor, Walk-In Closet(s), 5 Pc Ensuite | Third |
Client Remarks
Everything regarding this luxurious semi-detached is designed to impress the Buyer with the grandeur of the building as well as the importance of the interior living spaces. Situated in the desirable Summerhill neighbourhood steps from Yonge St this property has curb appeal and pride of ownership throughout. Approximately 3000 sq ft of total living space with a sought after layout and design. Highest quality professional renovations and updating throughout, boasting a designer gourmet chef kitchen with balcony and open-concept living/dining rooms perfect for entertaining! Higher ceilings and multiple walkouts to private balconies/decks and a fully fenced backyard oasis in the heart of the city. Priceless third-level primary bedroom with custom closets and a spa-inspired ensuite. A spacious lower level above grade which can be used for multiple purposes including a recreation room, fourth bedroom with murphy bed, office or home gym with a walk-out to your private and landscaped yard. It's tranquil garden/trees make for a silent oasis while still just a stone's throw from all the action. Don't miss out on this opportunity to upsize or downsize! Definitely a must see! **EXTRAS** Garage access into house, walkout basement, fully fenced yard, third level primary room with private balcony, walkout from kitchen and living room to balcony/decks, custom built in shelving.
Property Description
13 Balmoral Avenue, Toronto C02, M4V 1J5
Property type
Semi-Detached
Lot size
N/A acres
Style
3-Storey
Approx. Area
N/A Sqft
Home Overview
Last check for updates
Virtual tour
N/A
Basement information
Finished with Walk-Out
Building size
N/A
Status
In-Active
Property sub type
Maintenance fee
$N/A
Year built
--
Walk around the neighborhood
13 Balmoral Avenue, Toronto C02, M4V 1J5Nearby Places

Shally Shi
Sales Representative, Dolphin Realty Inc
English, Mandarin
Residential ResaleProperty ManagementPre Construction
Mortgage Information
Estimated Payment
$0 Principal and Interest
 Walk Score for 13 Balmoral Avenue
Walk Score for 13 Balmoral Avenue

Book a Showing
Tour this home with Shally
Frequently Asked Questions about Balmoral Avenue
Recently Sold Homes in Toronto C02
Check out recently sold properties. Listings updated daily
No Image Found
Local MLS®️ rules require you to log in and accept their terms of use to view certain listing data.
No Image Found
Local MLS®️ rules require you to log in and accept their terms of use to view certain listing data.
No Image Found
Local MLS®️ rules require you to log in and accept their terms of use to view certain listing data.
No Image Found
Local MLS®️ rules require you to log in and accept their terms of use to view certain listing data.
No Image Found
Local MLS®️ rules require you to log in and accept their terms of use to view certain listing data.
No Image Found
Local MLS®️ rules require you to log in and accept their terms of use to view certain listing data.
No Image Found
Local MLS®️ rules require you to log in and accept their terms of use to view certain listing data.
No Image Found
Local MLS®️ rules require you to log in and accept their terms of use to view certain listing data.
Check out 100+ listings near this property. Listings updated daily
See the Latest Listings by Cities
1500+ home for sale in Ontario
