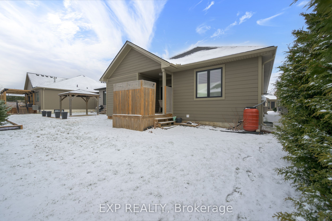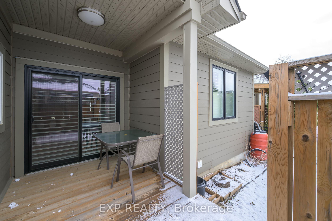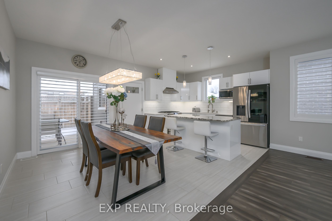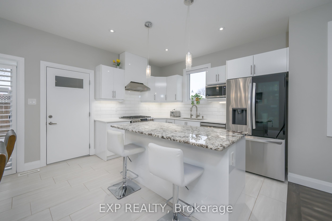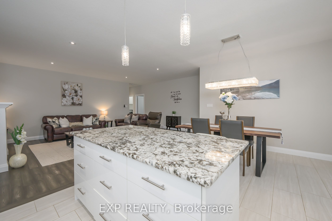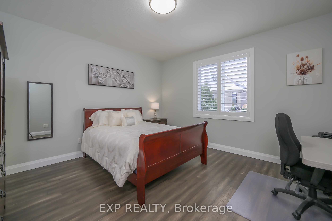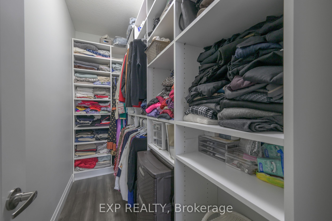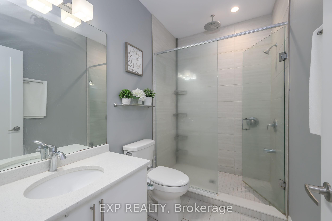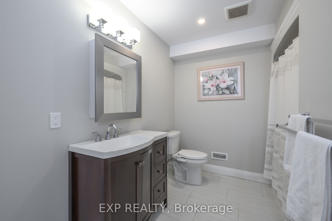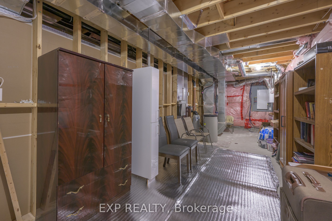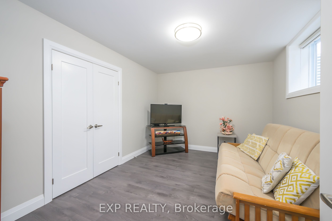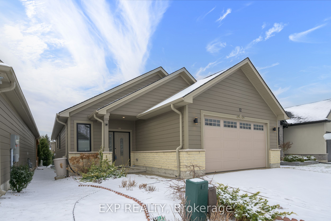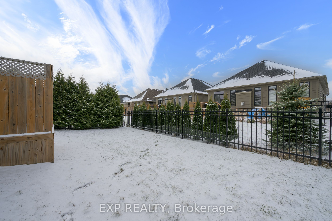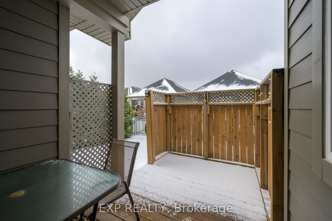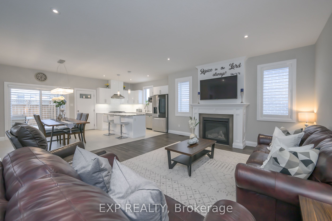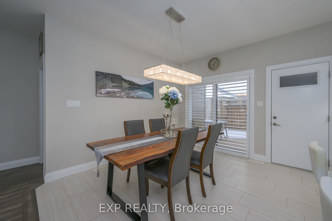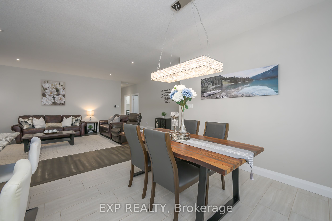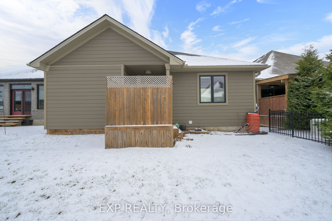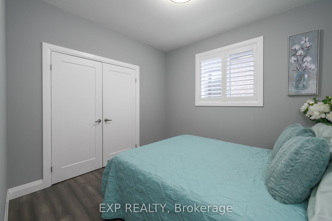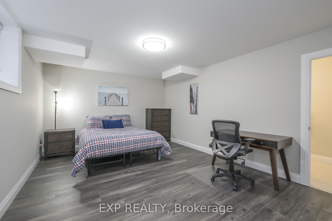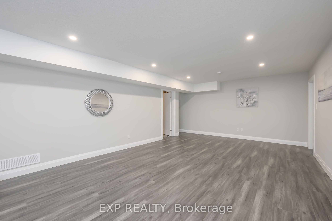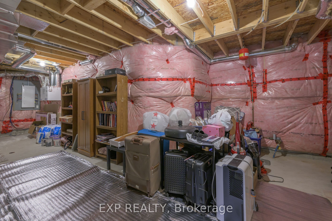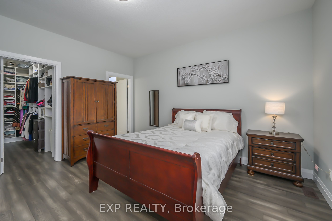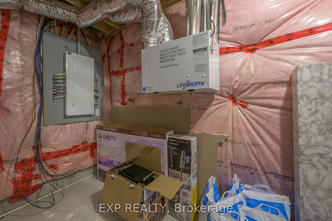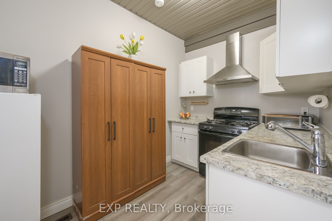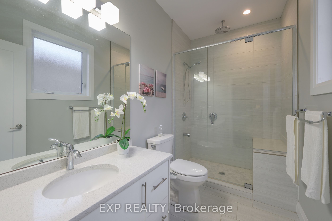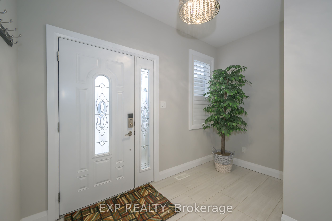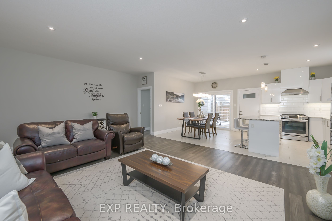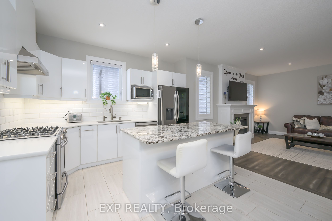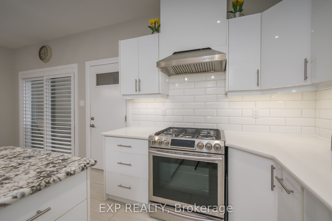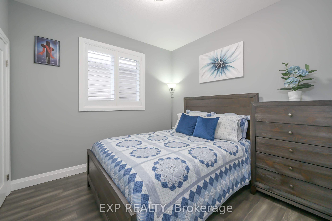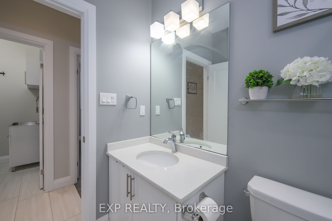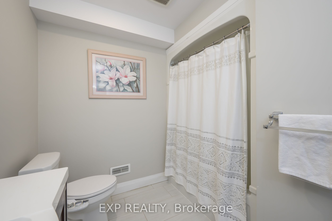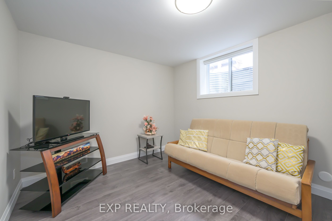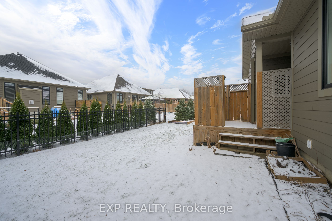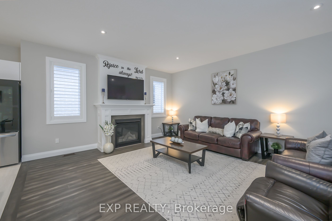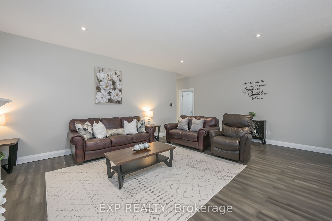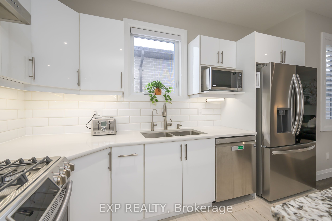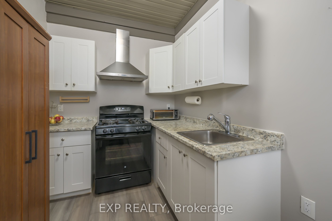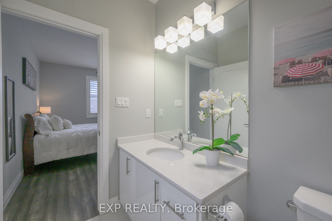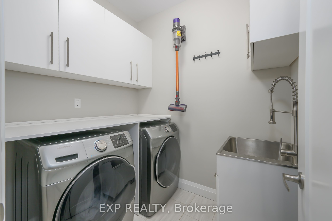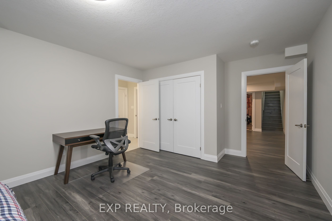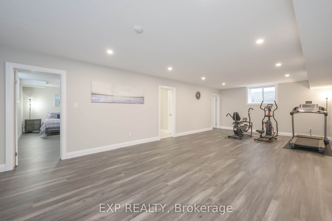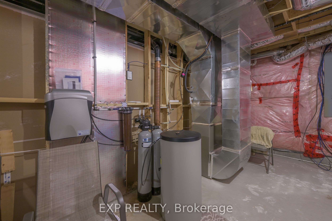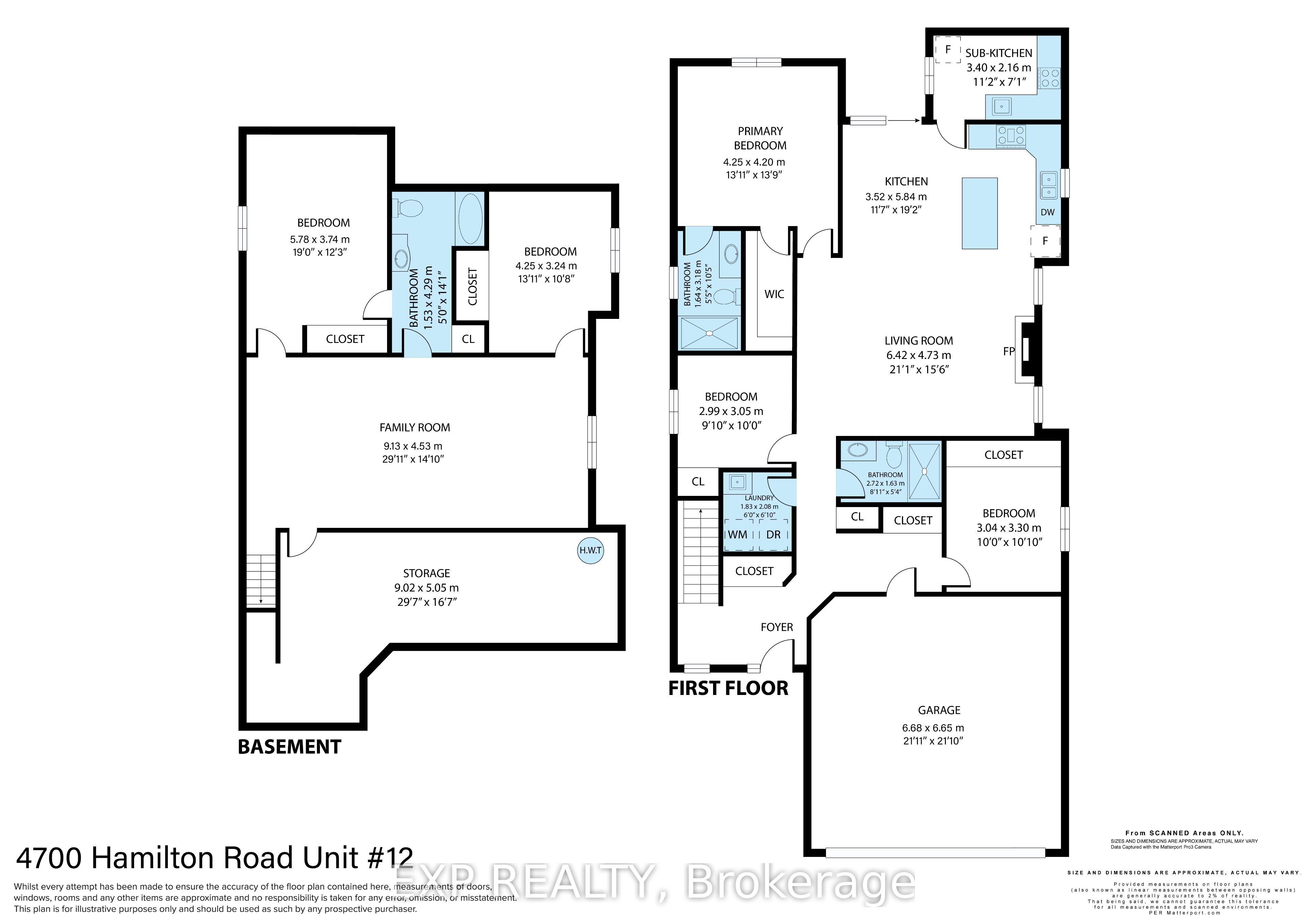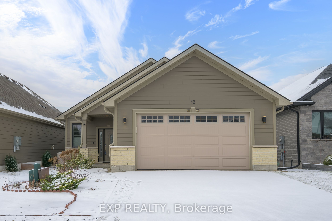
List Price: $799,900 + $185 maint. fee
4700 Hamilton Road, Thames Centre, N0L 1G6
- By EXP REALTY
Detached Condo|MLS - #X12045426|New
5 Bed
3 Bath
2000-2249 Sqft.
Attached Garage
Included in Maintenance Fee:
Common Elements
Room Information
| Room Type | Features | Level |
|---|---|---|
| Living Room 6.42 x 4.73 m | Main | |
| Kitchen 3.52 x 5.84 m | Main | |
| Kitchen 3.4 x 2.16 m | Main | |
| Primary Bedroom 4.25 x 4.2 m | 3 Pc Ensuite, Walk-In Closet(s) | Main |
| Bedroom 2 2.99 x 3.05 m | Main | |
| Bedroom 3 3.04 x 3.3 m | Main | |
| Bedroom 4 4.25 x 3.24 m | 4 Pc Ensuite, Walk-In Closet(s) | Lower |
| Bedroom 5 5.78 x 3.74 m | 4 Pc Ensuite, Walk-In Closet(s) | Lower |
Client Remarks
Welcome to this beautiful 3+2 bedroom bungalow, offering approximately 2715 sq ft of finished living space. Located in a highly sought-after area, this home boasts an oversized 22x22 garage with zero-step entry for easy access. The main floor features gleaming engineered hardwood floors throughout, along with elegant granite and quartz countertops. California shutters add a sophisticated touch, and the abundance of closets and storage space ensures you'll never run out of room. The spacious family room is perfect for entertaining, complete with a cozy natural gas fireplace. The adjacent kitchen and dining area are highlighted by an island with granite countertops and a natural flow, making it ideal for gatherings. The kitchen also features a gas stove and a generous space that could easily be transformed into a pantry. A main floor 3-piece bathroom with a glass shower provides additional convenience. The master suite is a true retreat, offering a walk-in closet with built-in organizers and a luxurious 3-piece ensuite with a glass shower. Main floor laundry adds to the functional layout of the home. Heading to the lower level, you'll find 8 1/2-foot ceilings, two additional bedrooms, one of which has a cheater 4-piece ensuite with a tub and shower combo. The expansive rec room, with two large windows, provides ample space for entertainment or relaxation. The lower level also offers a large storage area and a furnace room with NG furnace, AC, water softener, and sump pump. The backyard features a covered deck, perfect for enjoying the outdoors. Don't miss the chance to own this meticulously maintained home. Book a showing today!
Property Description
4700 Hamilton Road, Thames Centre, N0L 1G6
Property type
Detached Condo
Lot size
N/A acres
Style
Bungalow
Approx. Area
N/A Sqft
Home Overview
Basement information
Full,Partially Finished
Building size
N/A
Status
In-Active
Property sub type
Maintenance fee
$185
Year built
2024
Walk around the neighborhood
4700 Hamilton Road, Thames Centre, N0L 1G6Nearby Places

Shally Shi
Sales Representative, Dolphin Realty Inc
English, Mandarin
Residential ResaleProperty ManagementPre Construction
Mortgage Information
Estimated Payment
$0 Principal and Interest
 Walk Score for 4700 Hamilton Road
Walk Score for 4700 Hamilton Road

Book a Showing
Tour this home with Shally
Frequently Asked Questions about Hamilton Road
Recently Sold Homes in Thames Centre
Check out recently sold properties. Listings updated daily
No Image Found
Local MLS®️ rules require you to log in and accept their terms of use to view certain listing data.
No Image Found
Local MLS®️ rules require you to log in and accept their terms of use to view certain listing data.
No Image Found
Local MLS®️ rules require you to log in and accept their terms of use to view certain listing data.
No Image Found
Local MLS®️ rules require you to log in and accept their terms of use to view certain listing data.
No Image Found
Local MLS®️ rules require you to log in and accept their terms of use to view certain listing data.
No Image Found
Local MLS®️ rules require you to log in and accept their terms of use to view certain listing data.
No Image Found
Local MLS®️ rules require you to log in and accept their terms of use to view certain listing data.
No Image Found
Local MLS®️ rules require you to log in and accept their terms of use to view certain listing data.
Check out 100+ listings near this property. Listings updated daily
See the Latest Listings by Cities
1500+ home for sale in Ontario
