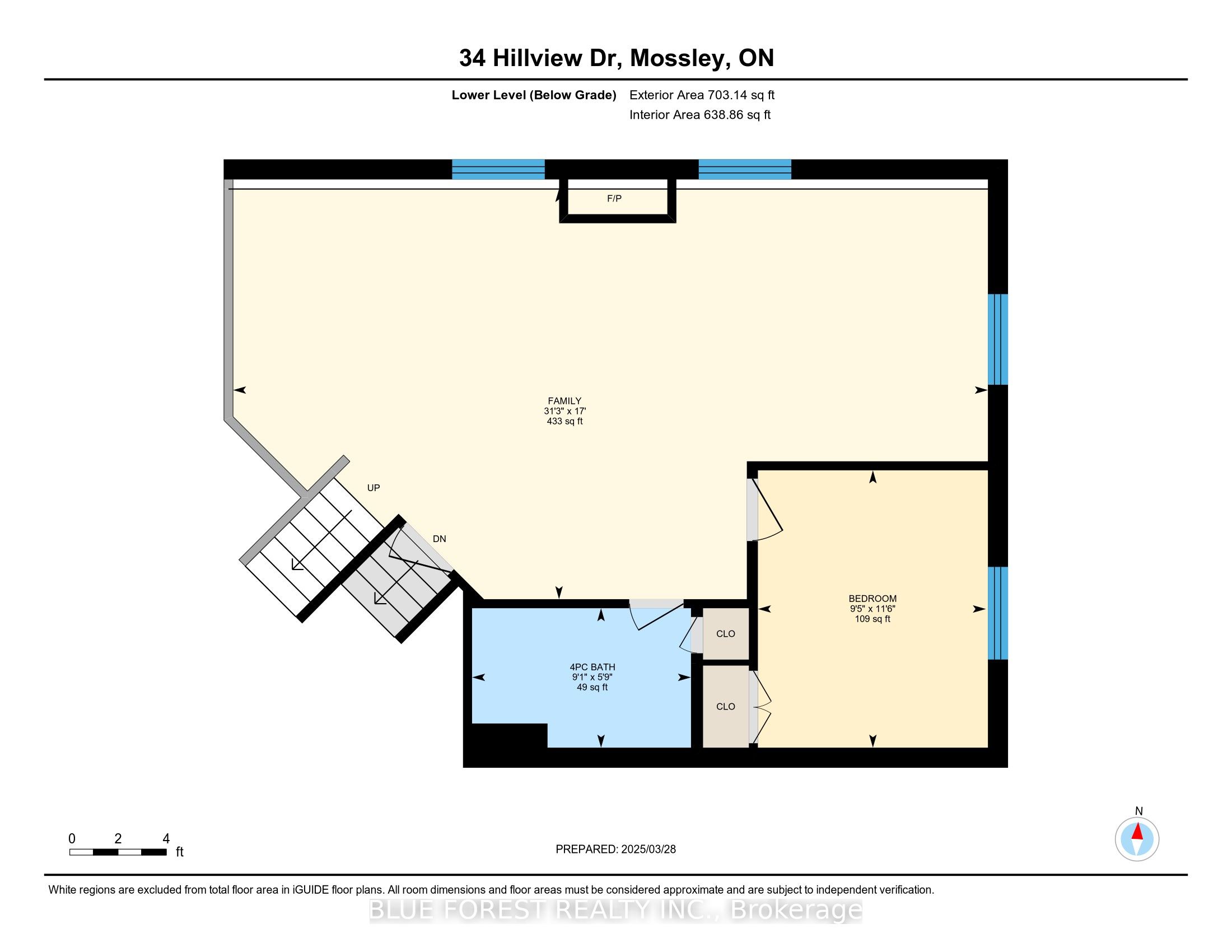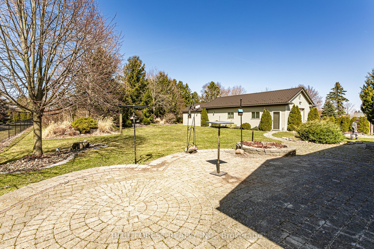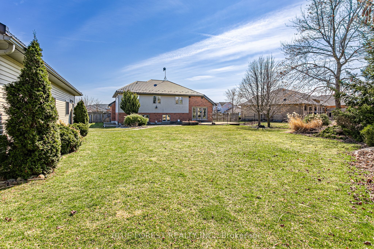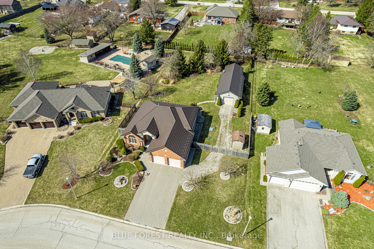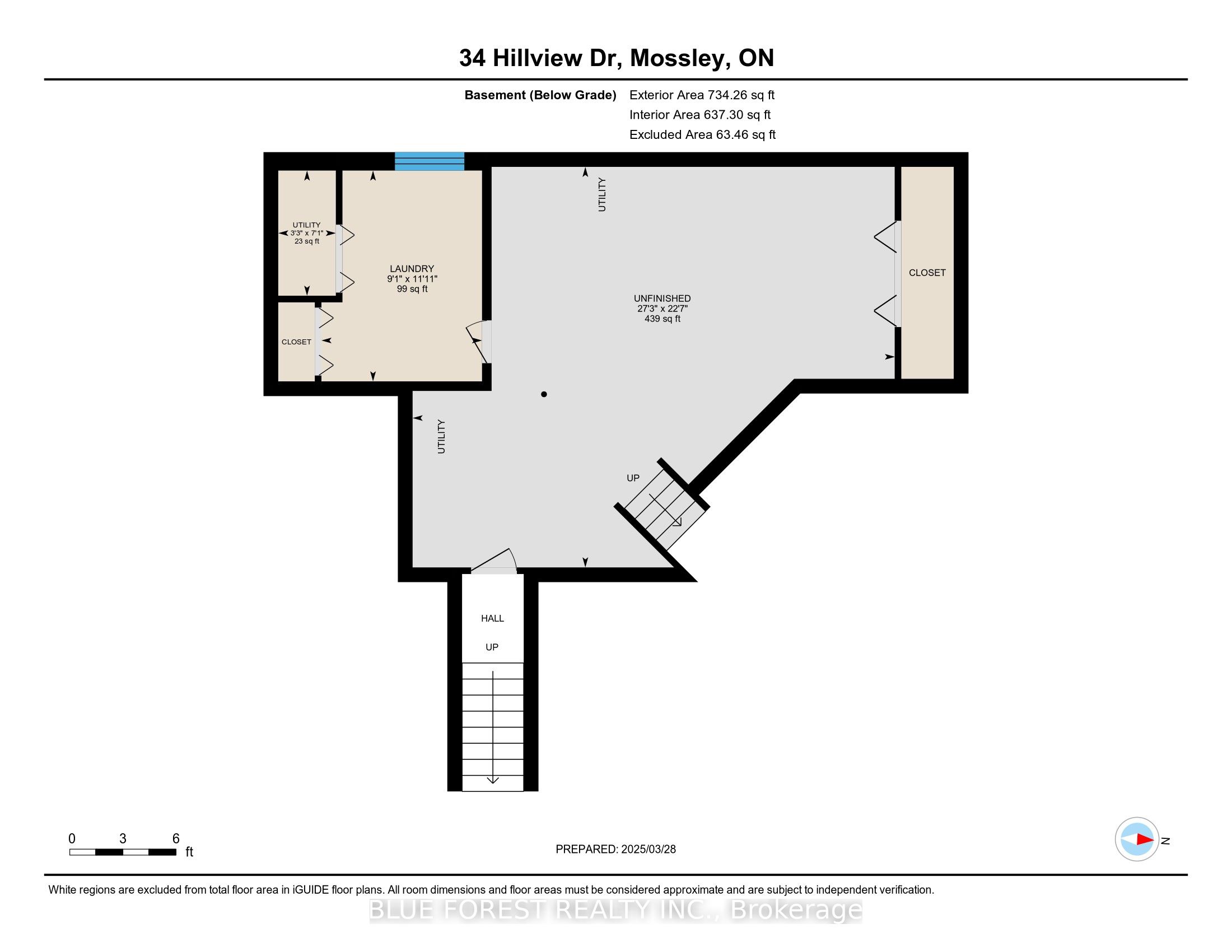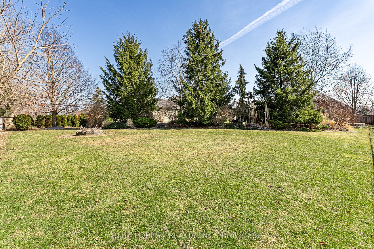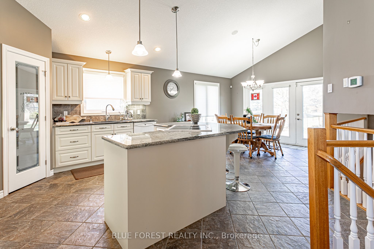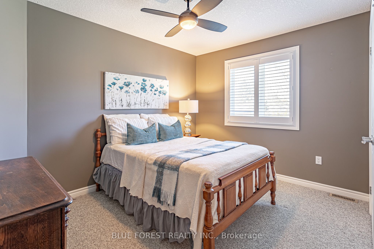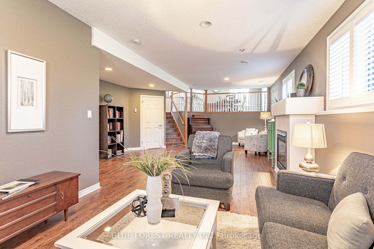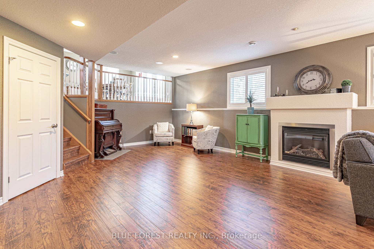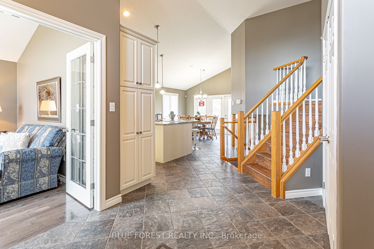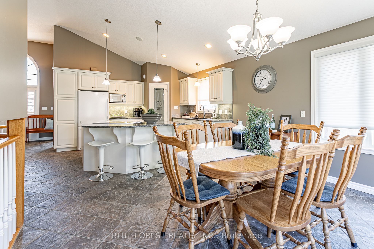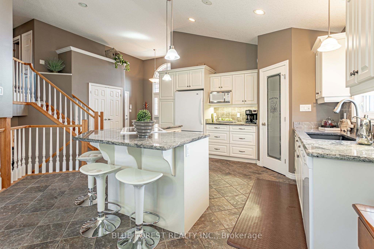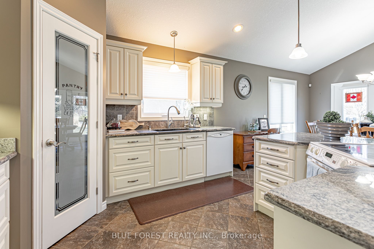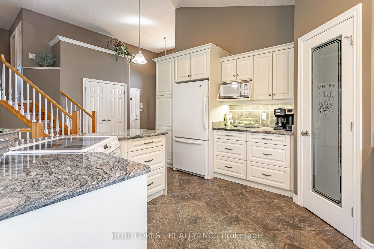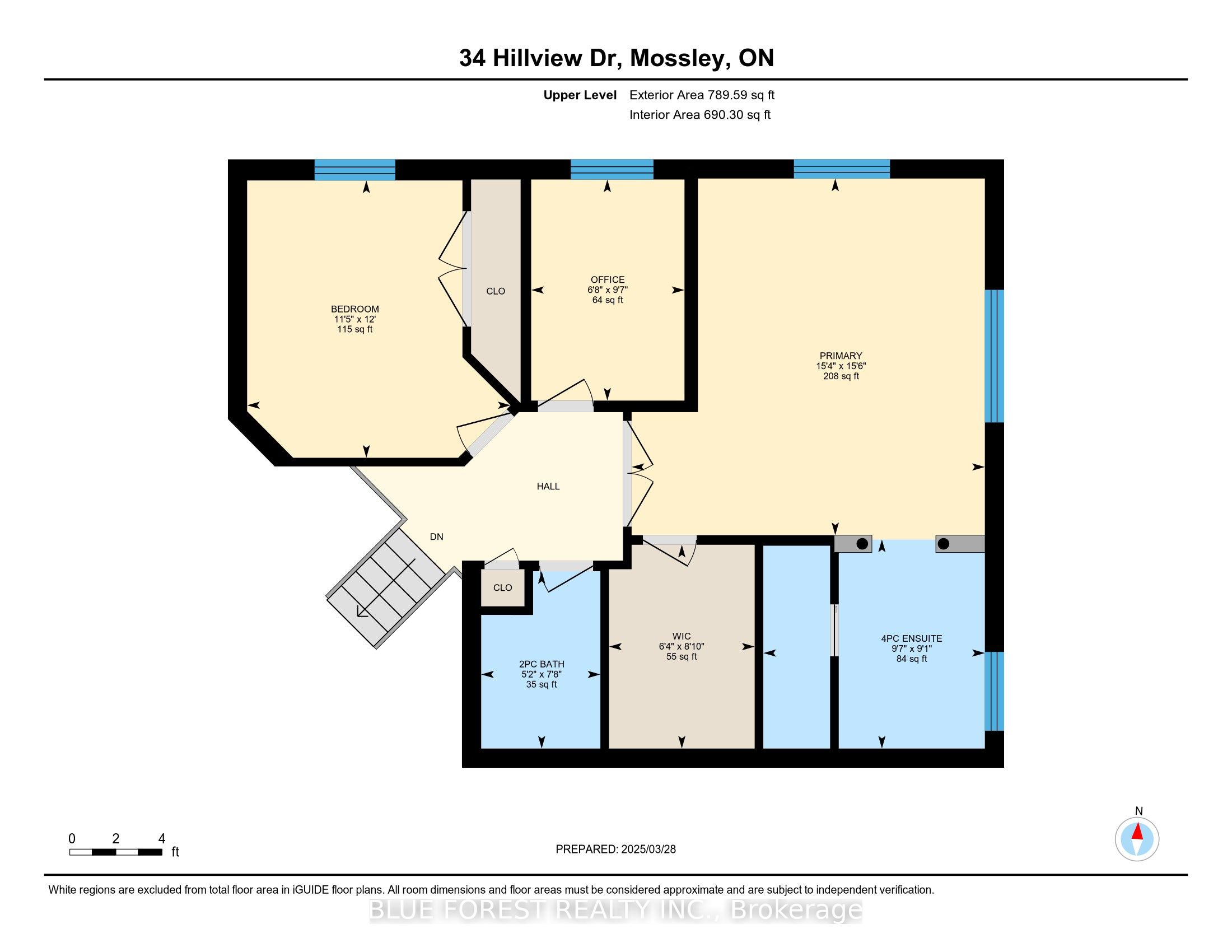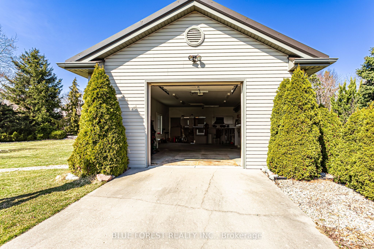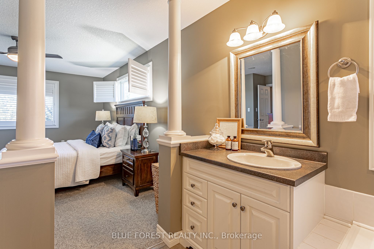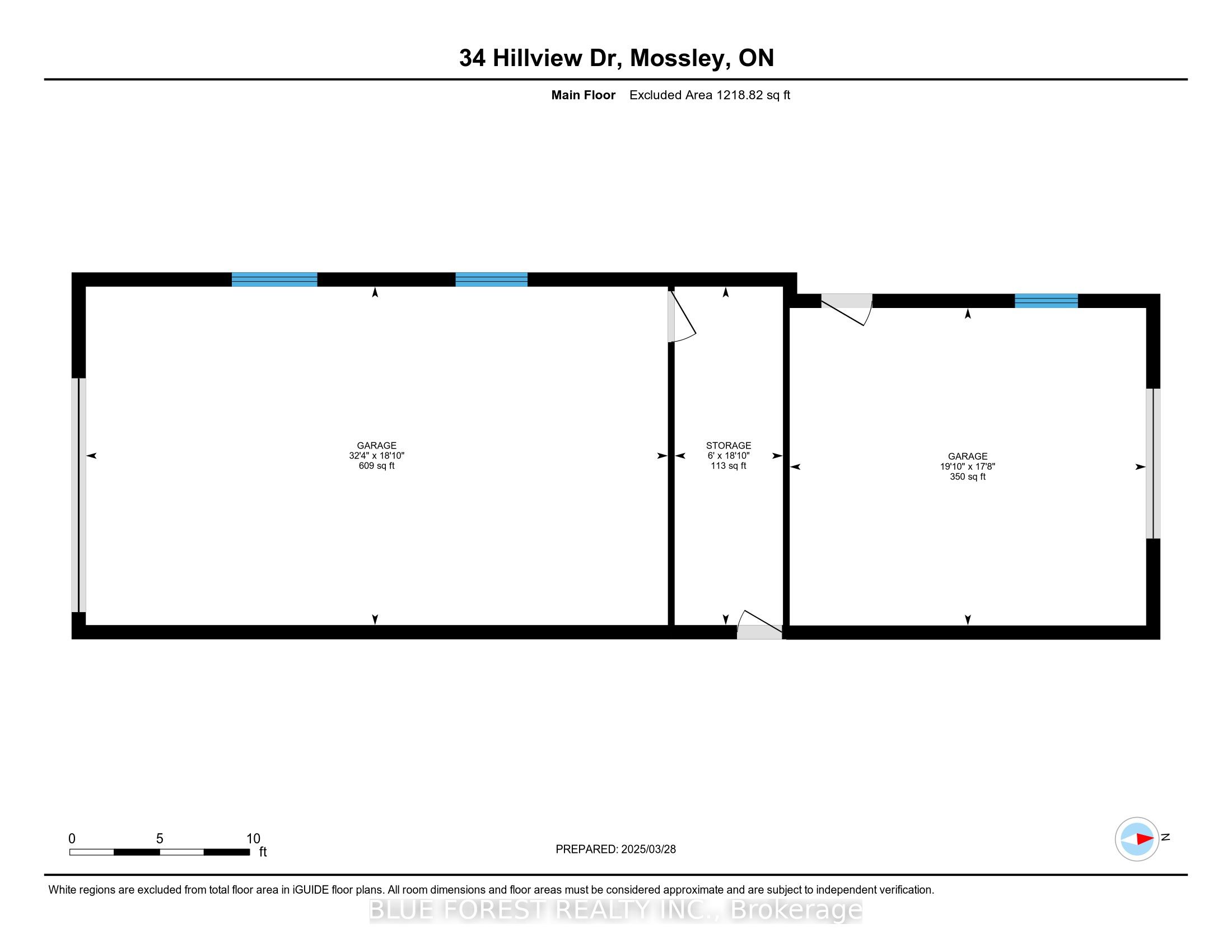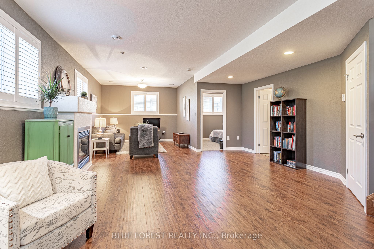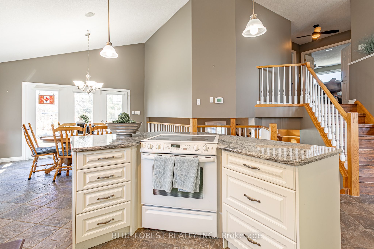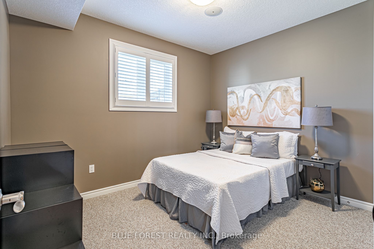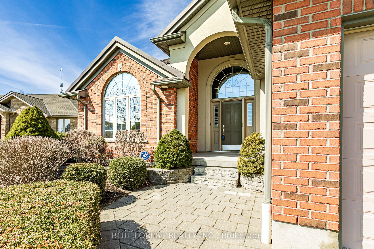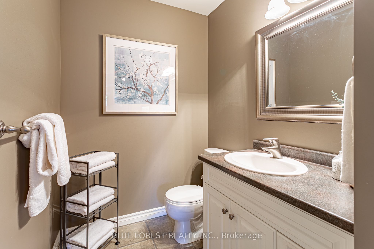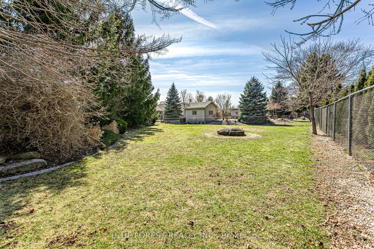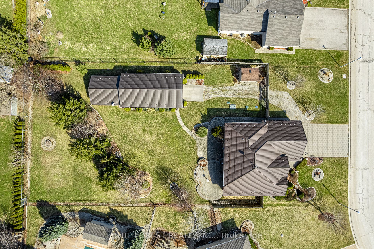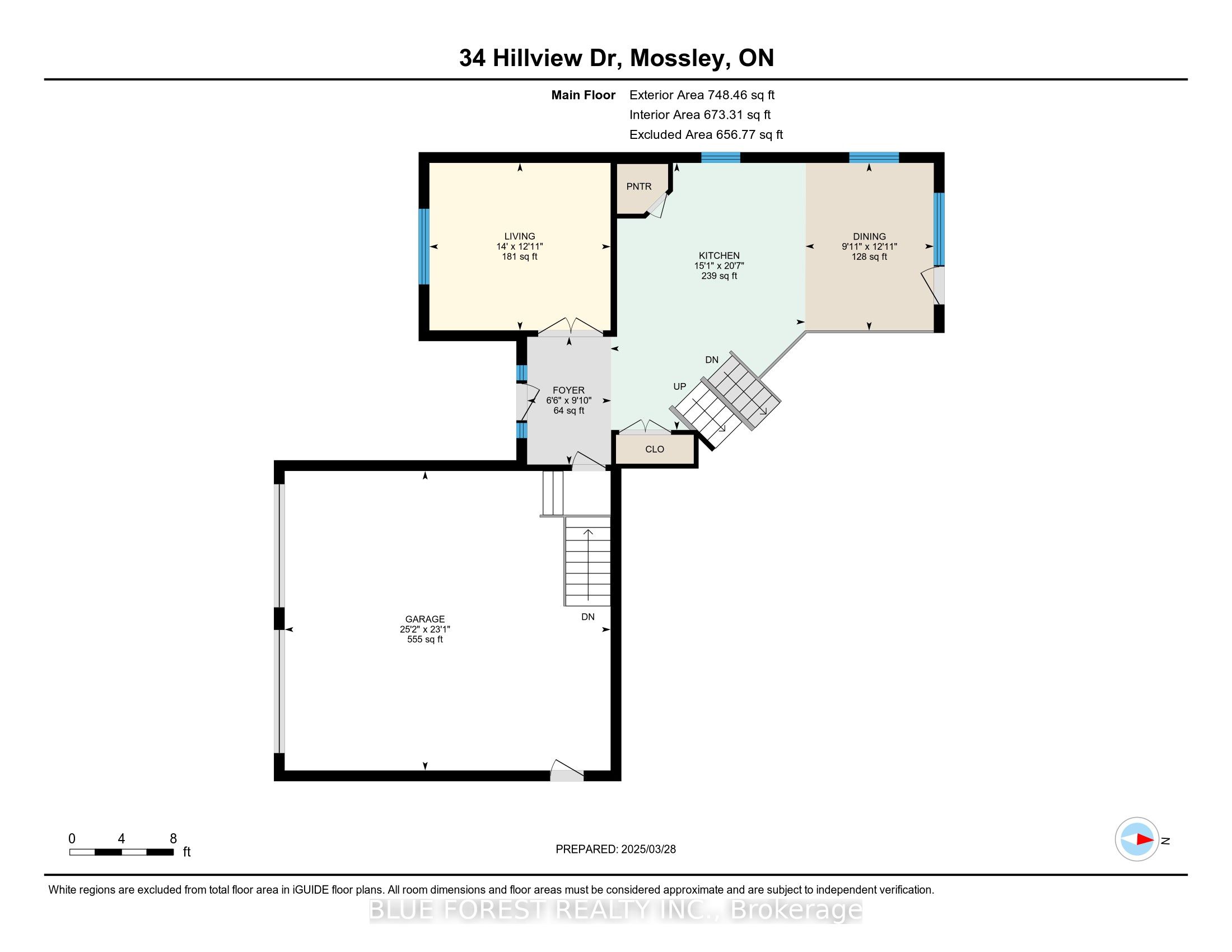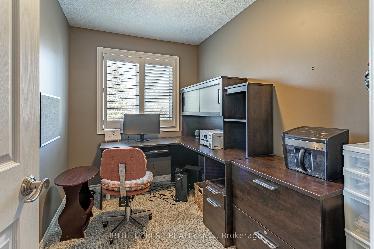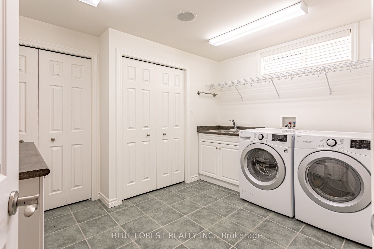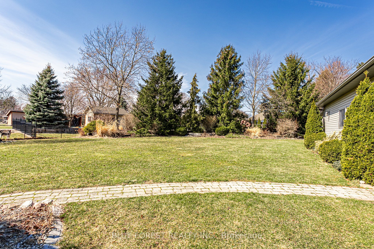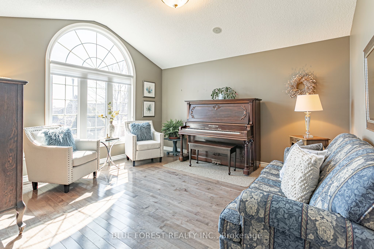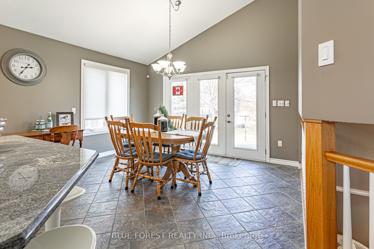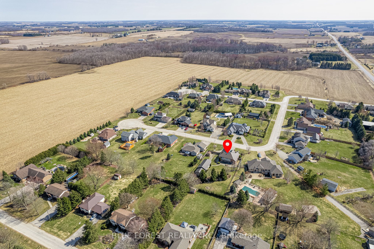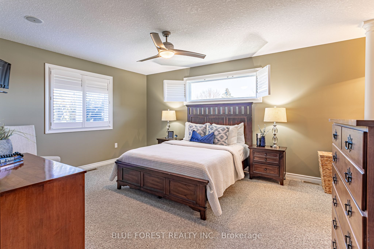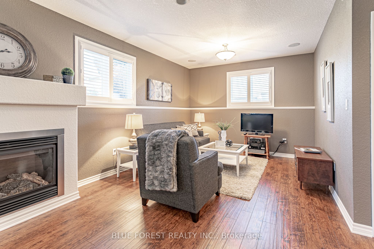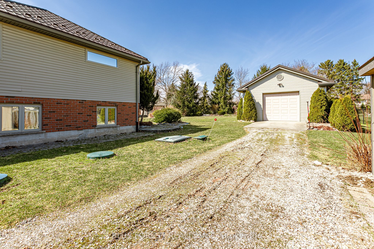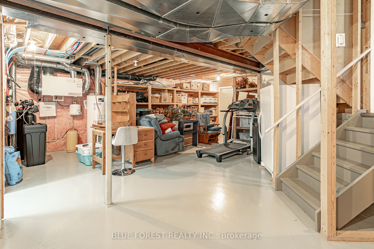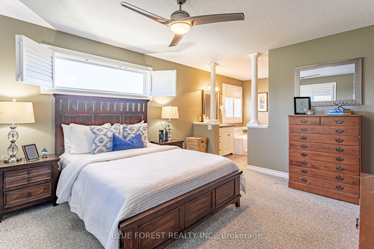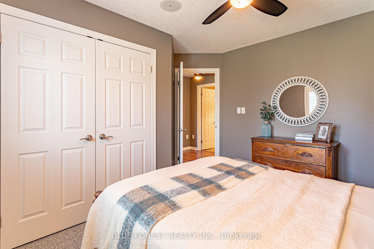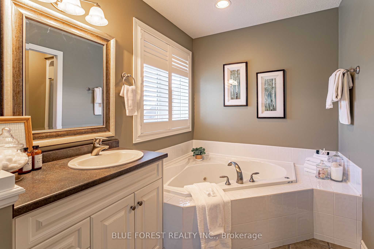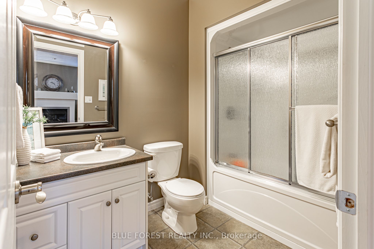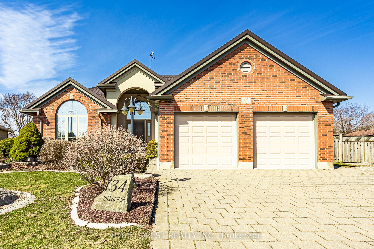
List Price: $999,900
34 Hillview Drive, Thames Centre, N0L 1V0
- By BLUE FOREST REALTY INC.
Detached|MLS - #X12050572|New
4 Bed
3 Bath
2000-2500 Sqft.
Attached Garage
Price comparison with similar homes in Thames Centre
Compared to 19 similar homes
-8.3% Lower↓
Market Avg. of (19 similar homes)
$1,089,848
Note * Price comparison is based on the similar properties listed in the area and may not be accurate. Consult licences real estate agent for accurate comparison
Room Information
| Room Type | Features | Level |
|---|---|---|
| Kitchen 6.28 x 4.59 m | Centre Island, Pantry | Main |
| Living Room 4.26 x 3.94 m | Main | |
| Primary Bedroom 4.71 x 4.67 m | Upper | |
| Bedroom 2 3.66 x 3.48 m | Upper | |
| Bedroom 3 2.92 x 2.03 m | Upper | |
| Bedroom 4 3.5 x 2.88 m | Above Grade Window | Lower |
Client Remarks
Looking for a well appointed family home? This one has so much to offer. 1/2 acre fully fenced lot, 3 + 1 bedrooms, 3 baths, attached two car garage, 1200 sq ft shop, separate entrance to lower level, California shutters, metal roof and even fiber optic for the work from home people and gamers. Enter the spacious foyer and prepare to be delighted with the layout. The formal living room is to your left, next to the modern kitchen with a large island, breakfast bar and w/i pantry. The eating area is spacious and features patio doors leading to the oversized yard. On the upper level, you will find the main bathroom, along with 3 bedrooms. The primary bedroom is large and features a large soaker tub with a separate two piece and of course a walk in closet. The lower level has large windows providing loads of natural light to the spacious family room and reading area, nestled around the gas fireplace. Next to it is another bedroom and an additional 4 pc bathroom. The basement offers a finished laundry room, large cedar lined closet, the walkout to the attached garage, and plenty of room for all of your storage needs. There is a separate driveway that leads to the enviable shop with gas fired radiant heat, full electrical, insulated and drywalled with over 1200 sq ft of floor space. Drilled well with water softener, water treatment, UV filter, metal roof in 2018/20, efficient Ecoflo septic system. Extremely well maintained home both in and out in a terrific neighbourhood in the town of Mossley.
Property Description
34 Hillview Drive, Thames Centre, N0L 1V0
Property type
Detached
Lot size
N/A acres
Style
Sidesplit 4
Approx. Area
N/A Sqft
Home Overview
Basement information
Full,Walk-Out
Building size
N/A
Status
In-Active
Property sub type
Maintenance fee
$N/A
Year built
2024
Walk around the neighborhood
34 Hillview Drive, Thames Centre, N0L 1V0Nearby Places

Shally Shi
Sales Representative, Dolphin Realty Inc
English, Mandarin
Residential ResaleProperty ManagementPre Construction
Mortgage Information
Estimated Payment
$0 Principal and Interest
 Walk Score for 34 Hillview Drive
Walk Score for 34 Hillview Drive

Book a Showing
Tour this home with Shally
Frequently Asked Questions about Hillview Drive
Recently Sold Homes in Thames Centre
Check out recently sold properties. Listings updated daily
No Image Found
Local MLS®️ rules require you to log in and accept their terms of use to view certain listing data.
No Image Found
Local MLS®️ rules require you to log in and accept their terms of use to view certain listing data.
No Image Found
Local MLS®️ rules require you to log in and accept their terms of use to view certain listing data.
No Image Found
Local MLS®️ rules require you to log in and accept their terms of use to view certain listing data.
No Image Found
Local MLS®️ rules require you to log in and accept their terms of use to view certain listing data.
No Image Found
Local MLS®️ rules require you to log in and accept their terms of use to view certain listing data.
No Image Found
Local MLS®️ rules require you to log in and accept their terms of use to view certain listing data.
No Image Found
Local MLS®️ rules require you to log in and accept their terms of use to view certain listing data.
Check out 100+ listings near this property. Listings updated daily
See the Latest Listings by Cities
1500+ home for sale in Ontario
