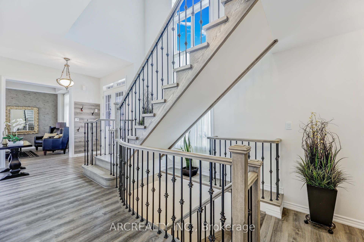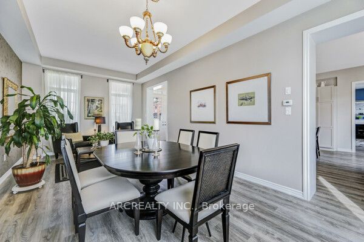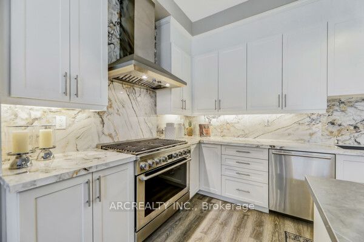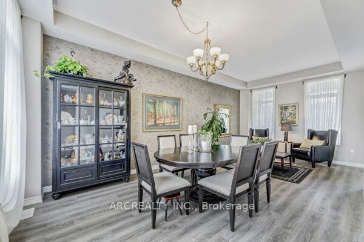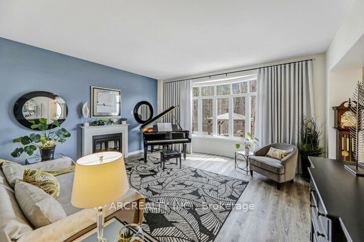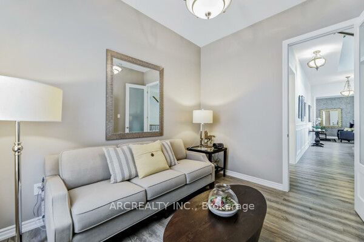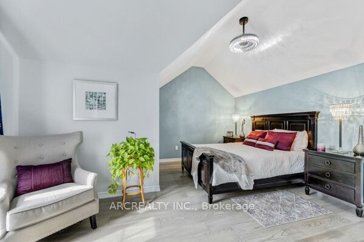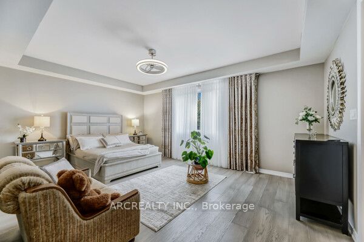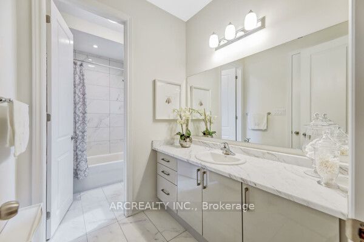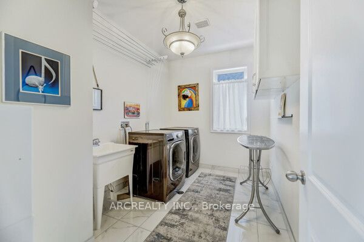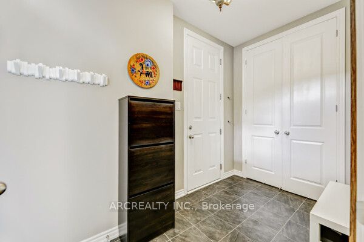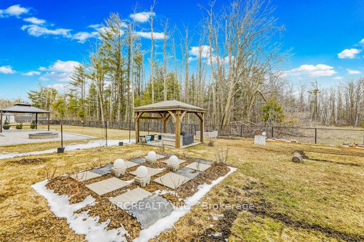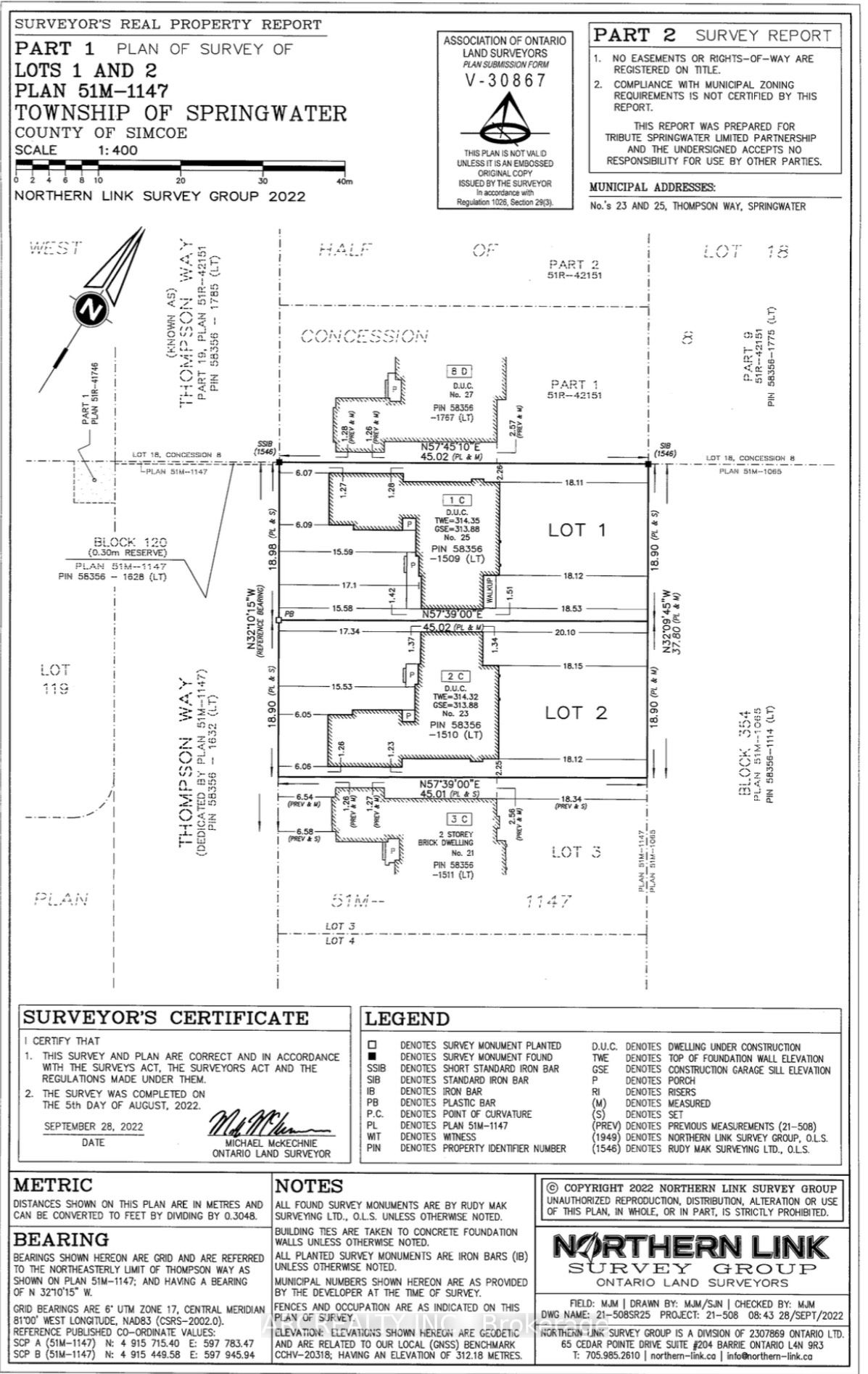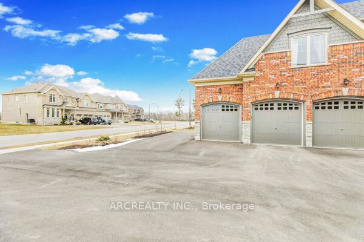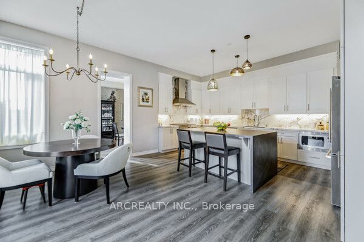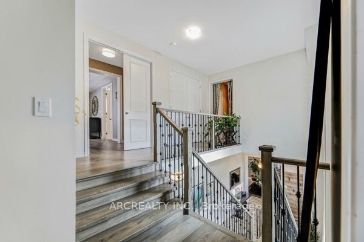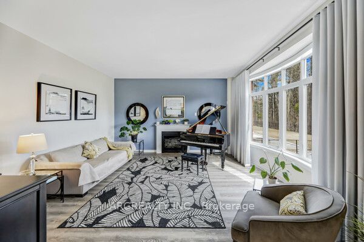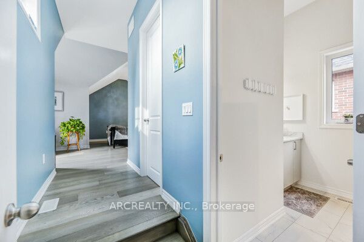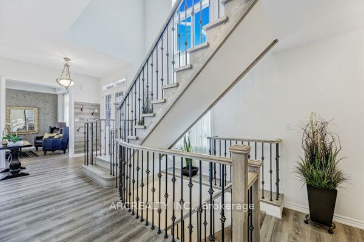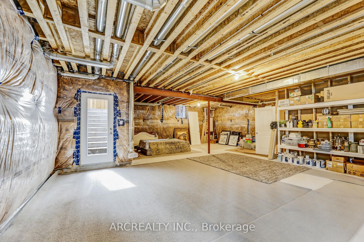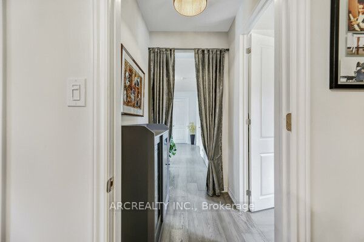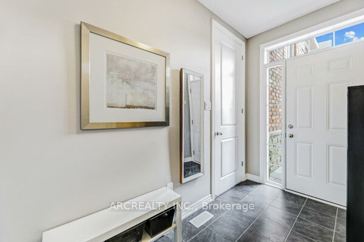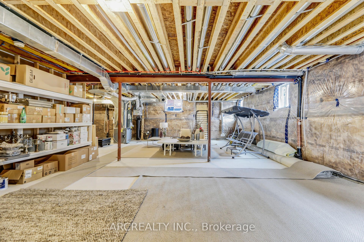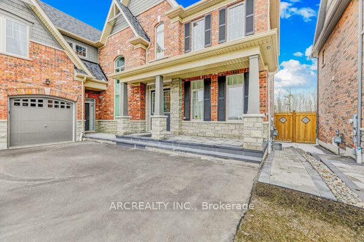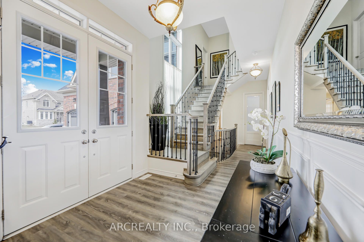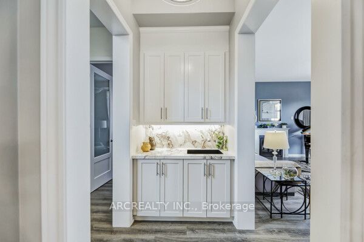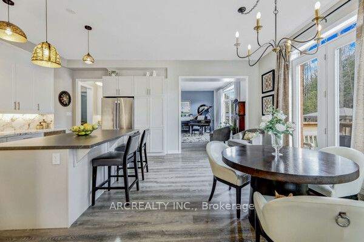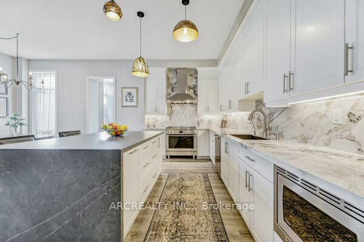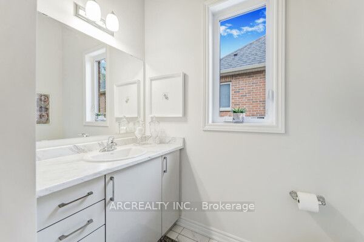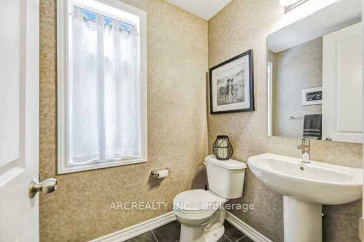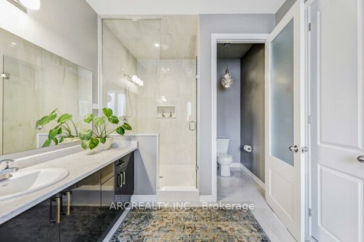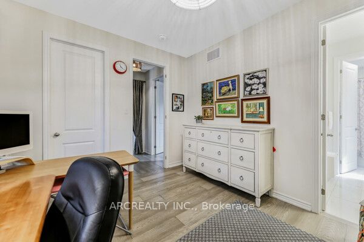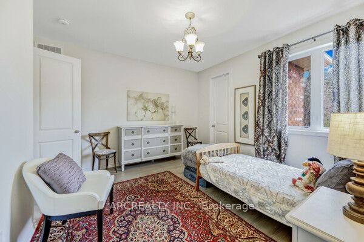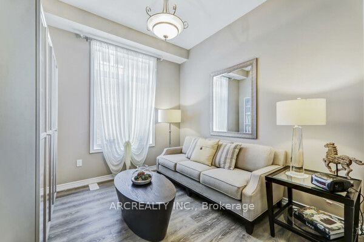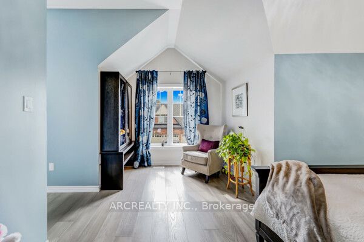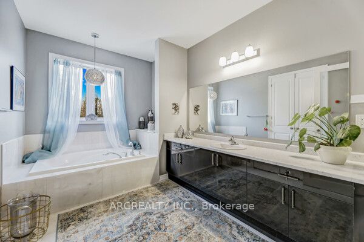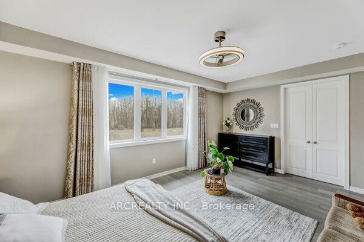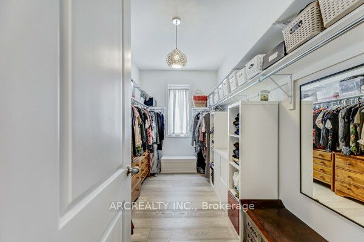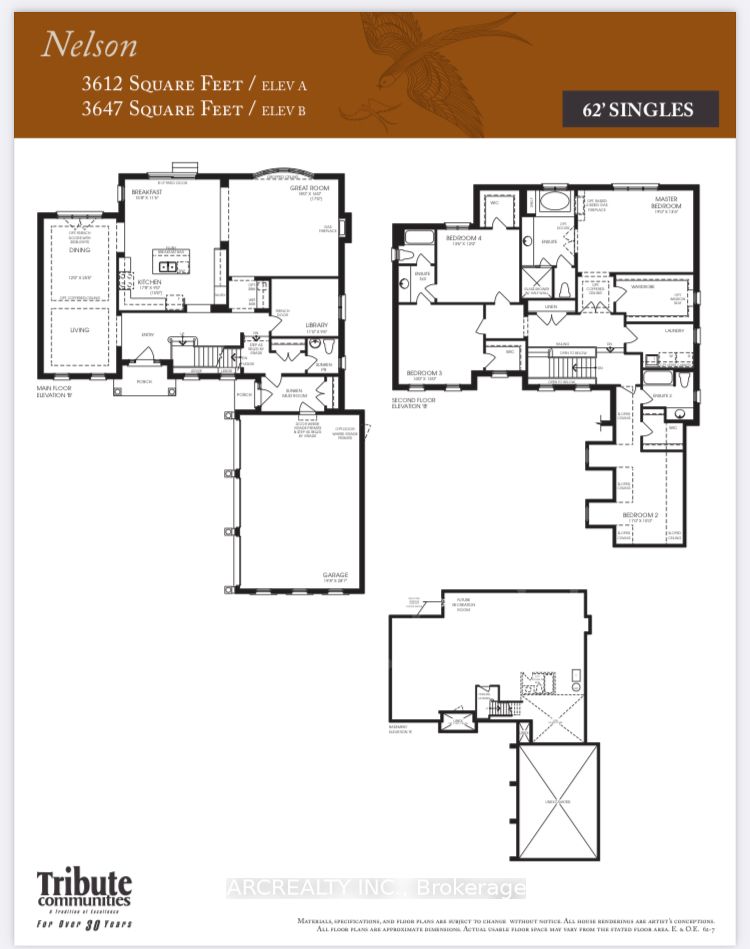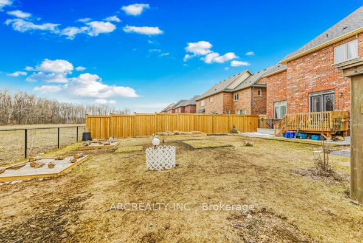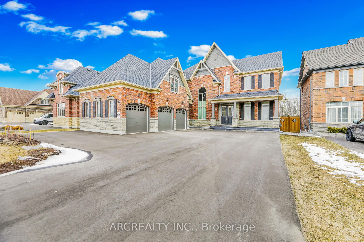
List Price: $1,649,999
25 Thompson Way, Springwater, L9X 2A5
- By ARCREALTY INC.
Detached|MLS - #S12080087|New
4 Bed
4 Bath
3500-5000 Sqft.
Built-In Garage
Price comparison with similar homes in Springwater
Compared to 37 similar homes
18.2% Higher↑
Market Avg. of (37 similar homes)
$1,395,704
Note * Price comparison is based on the similar properties listed in the area and may not be accurate. Consult licences real estate agent for accurate comparison
Room Information
| Room Type | Features | Level |
|---|---|---|
| Kitchen 17.8 x 9 m | Open Concept, Pantry, Breakfast Bar | Main |
| Bedroom 19 x 13.6 m | Large Window, Walk-In Closet(s), 4 Pc Ensuite | Second |
| Bedroom 2 19 x 13.6 m | Window, 3 Pc Ensuite, Hardwood Floor | Second |
| Bedroom 3 14 x 11 m | Walk-In Closet(s), Walk-In Bath, Window | Second |
| Bedroom 4 13.6 x 11 m | 3 Pc Ensuite, Walk-In Closet(s), Window | Second |
Client Remarks
Welcome to stunning 3,600 sq. ft. home in the Stonemanor Woods community of Springwater. Offering 4 4 bathrooms. It's been upgraded for over $250K in luxurious finishes. Highlights include a striking front window with high-performance LoE-366 glass, elegant hardwood flooring, a gourmet kitchen featuring stainless steel appliances, quartz countertops, a custom pantry, and a spacious island. With soaring 10-ft ceilings on the main floor 9-ft ceilings in the basement and second floor, this home radiates modern elegance. Nestled in a peaceful, family-friendly neighborhood, this 2023-built home is designed for ultimate comfort and style. The open-concept main floor is perfect for both relaxation and entertaining, while the graceful hardwood staircase with iron spindles leads to the upper level. Upstairs, one bedroom offers privacy with its own ensuite bath and walk-in closet, perfect for guests, older children, or relatives seeking their own retreat. The other bedrooms are equally spacious, each with a walk-in closet. A main floor den provides an ideal office space, and the conveniently located upper-floor laundry room makes chores a breeze. Triple-car garage, with additional parking for up to 10 vehicles in the driveway. The backyard features a charming deck and patio stones, creating a serene space for relaxation. Ideally located near Snow Valley Ski Resort, top-rated schools, and local amenities, this home also provides easy access to Barrie and Hwy 400. Just a 5-minute drive to Barrie Hill Farm, you will enjoy fresh local produce year-round. Set within the picturesque municipality of Springwater, this home is surrounded by parks, hiking and biking trails, and a wealth of outdoor adventures. Don't miss the chance to own this piece of paradise, where stunning views and tranquility meet luxury living. WOW!!! Great potential Income once basement is finished. 1. Cul De Sac. 2. Vegetable gardens and fruit trees in the backyard.
Property Description
25 Thompson Way, Springwater, L9X 2A5
Property type
Detached
Lot size
N/A acres
Style
2-Storey
Approx. Area
N/A Sqft
Home Overview
Basement information
Walk-Out,Unfinished
Building size
N/A
Status
In-Active
Property sub type
Maintenance fee
$N/A
Year built
--
Walk around the neighborhood
25 Thompson Way, Springwater, L9X 2A5Nearby Places

Shally Shi
Sales Representative, Dolphin Realty Inc
English, Mandarin
Residential ResaleProperty ManagementPre Construction
Mortgage Information
Estimated Payment
$0 Principal and Interest
 Walk Score for 25 Thompson Way
Walk Score for 25 Thompson Way

Book a Showing
Tour this home with Shally
Frequently Asked Questions about Thompson Way
Recently Sold Homes in Springwater
Check out recently sold properties. Listings updated daily
No Image Found
Local MLS®️ rules require you to log in and accept their terms of use to view certain listing data.
No Image Found
Local MLS®️ rules require you to log in and accept their terms of use to view certain listing data.
No Image Found
Local MLS®️ rules require you to log in and accept their terms of use to view certain listing data.
No Image Found
Local MLS®️ rules require you to log in and accept their terms of use to view certain listing data.
No Image Found
Local MLS®️ rules require you to log in and accept their terms of use to view certain listing data.
No Image Found
Local MLS®️ rules require you to log in and accept their terms of use to view certain listing data.
No Image Found
Local MLS®️ rules require you to log in and accept their terms of use to view certain listing data.
No Image Found
Local MLS®️ rules require you to log in and accept their terms of use to view certain listing data.
Check out 100+ listings near this property. Listings updated daily
See the Latest Listings by Cities
1500+ home for sale in Ontario
