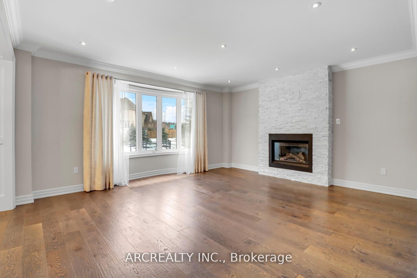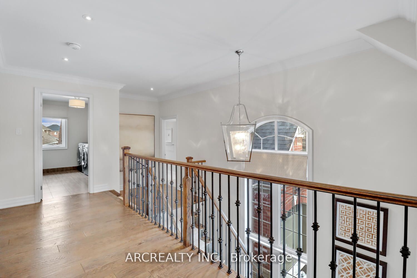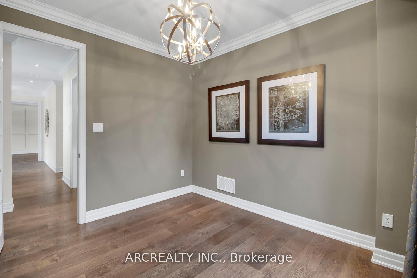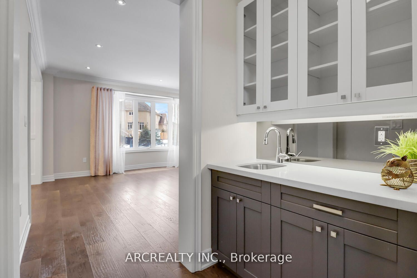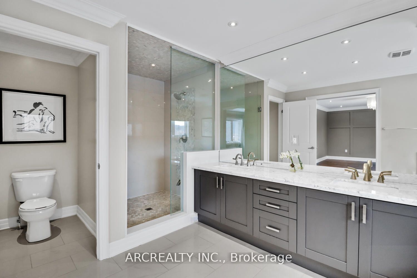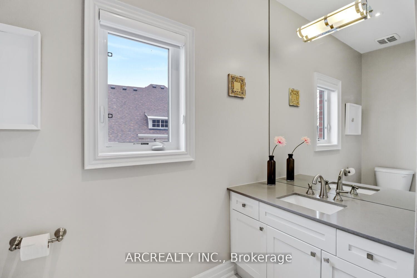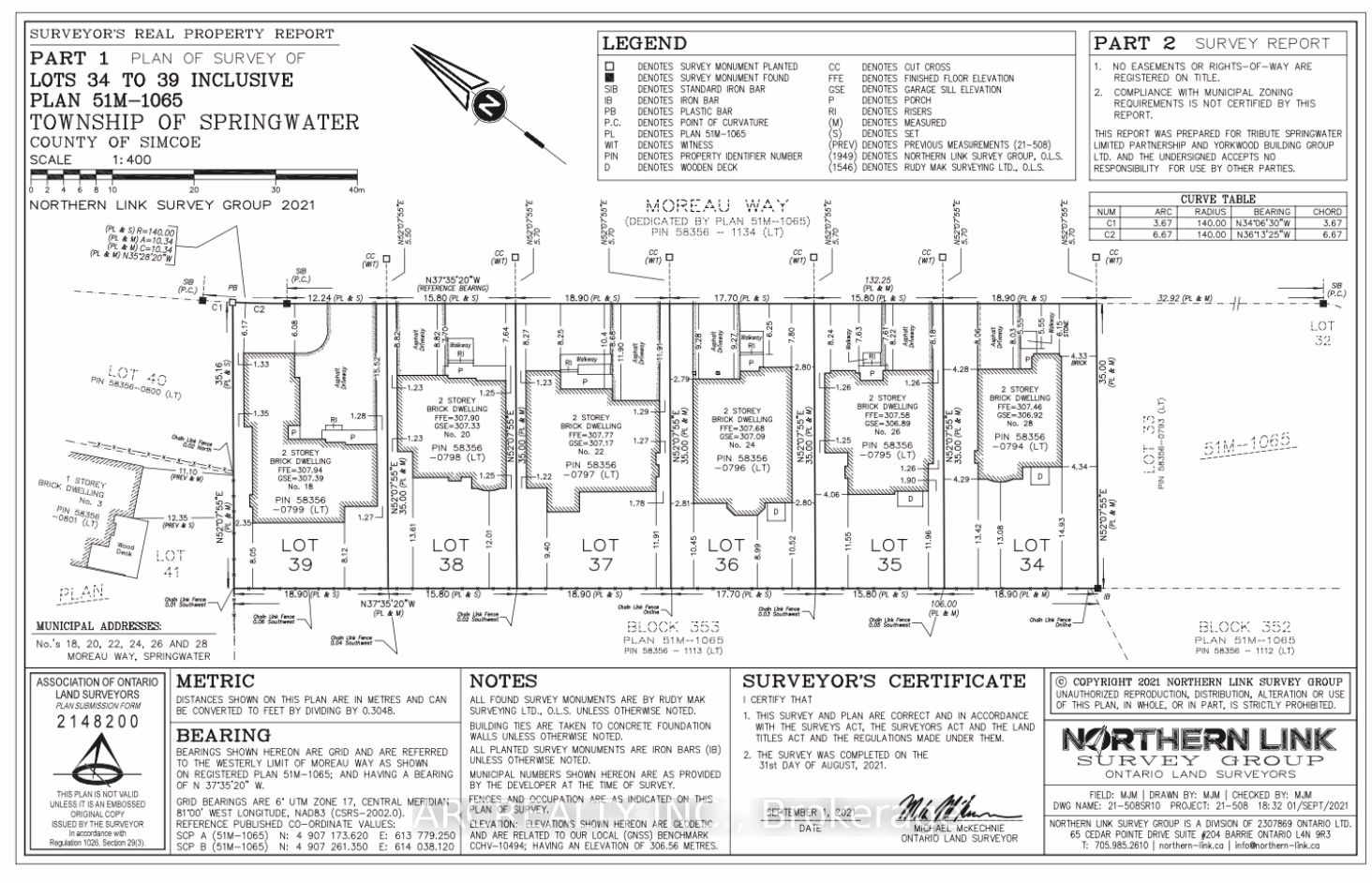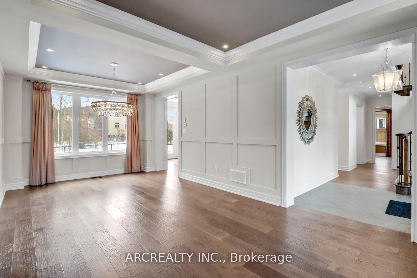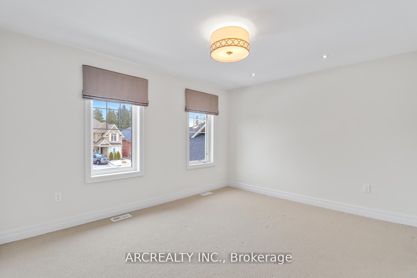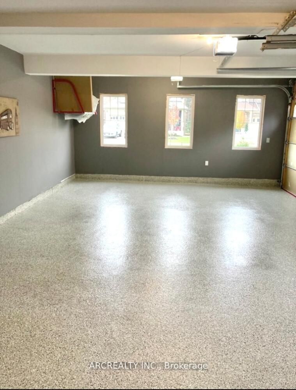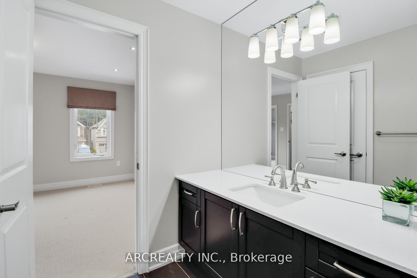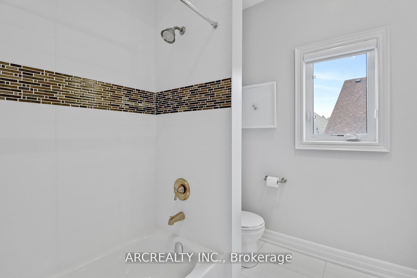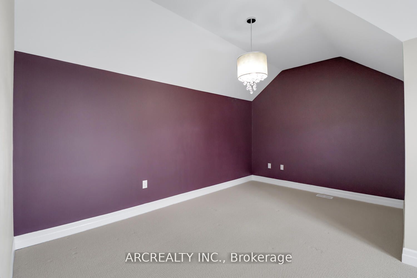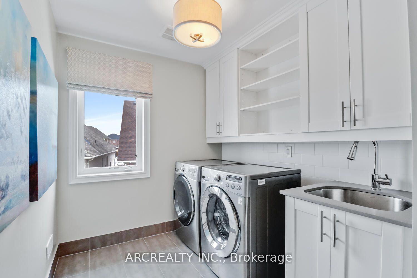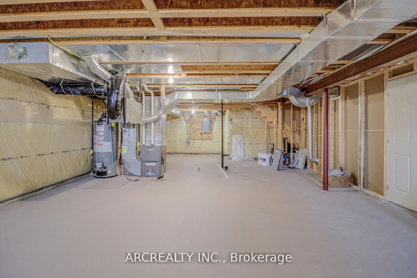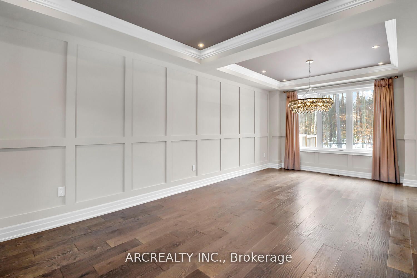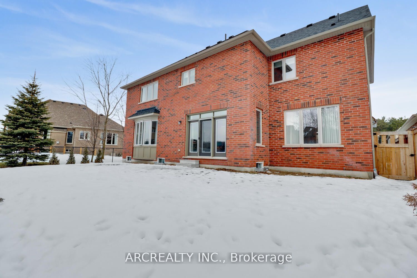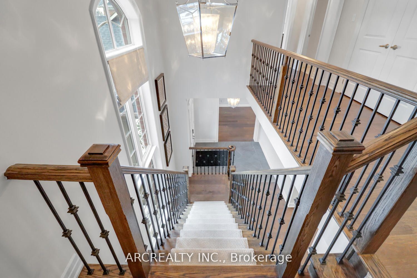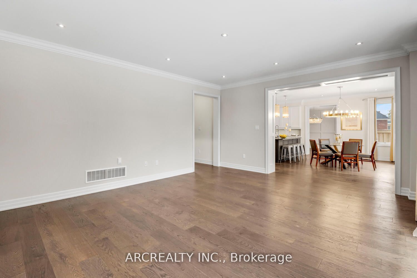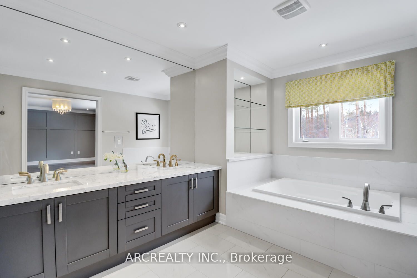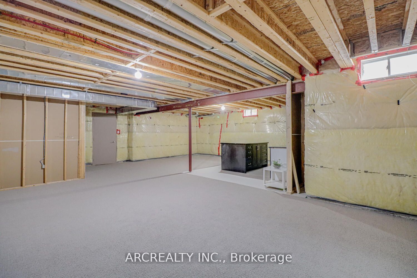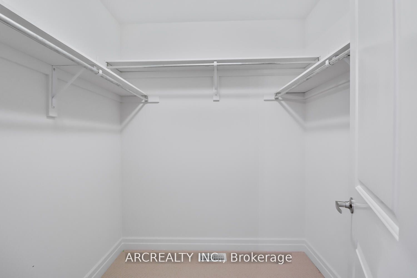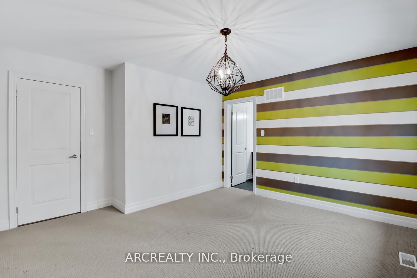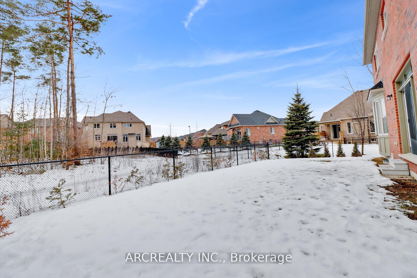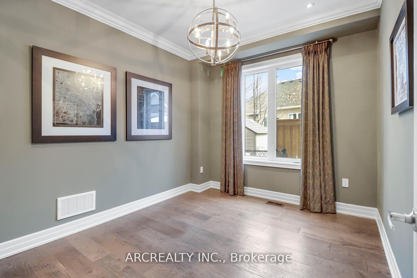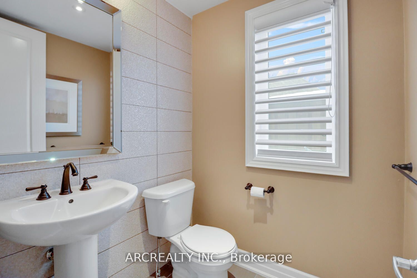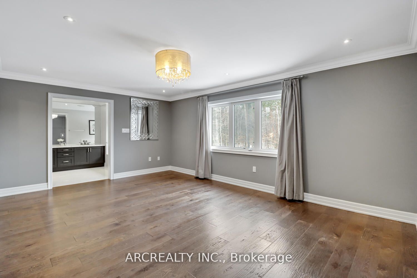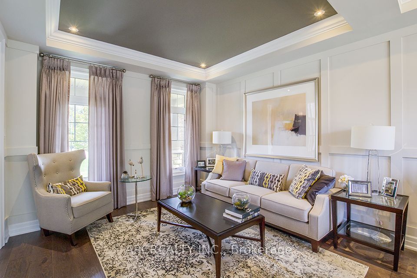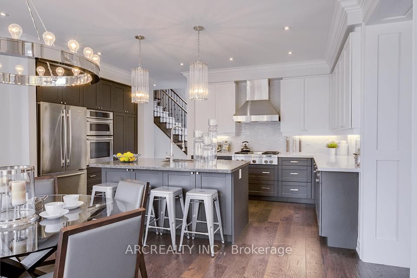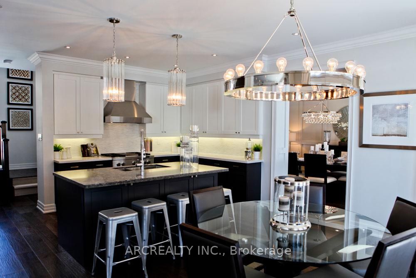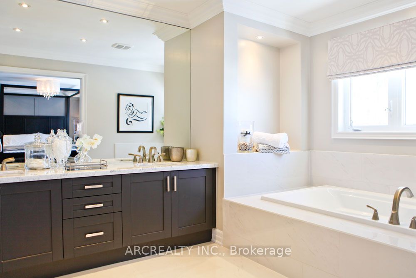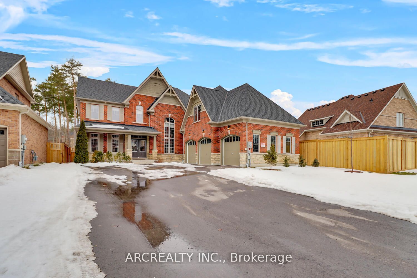
List Price: $1,590,000
18 Moreau Way, Springwater, L9X 0S6
- By ARCREALTY INC.
Detached|MLS - #S12080090|New
4 Bed
4 Bath
3500-5000 Sqft.
Built-In Garage
Price comparison with similar homes in Springwater
Compared to 37 similar homes
13.8% Higher↑
Market Avg. of (37 similar homes)
$1,397,325
Note * Price comparison is based on the similar properties listed in the area and may not be accurate. Consult licences real estate agent for accurate comparison
Room Information
| Room Type | Features | Level |
|---|---|---|
| Living Room 0 x 0 m | Hardwood Floor, Open Concept, Coffered Ceiling(s) | Main |
| Dining Room 0 x 0 m | Hardwood Floor, Open Concept, Wainscoting | Main |
| Kitchen 0 x 0 m | Ceramic Floor, Centre Island, Quartz Counter | Main |
| Primary Bedroom 0 x 0 m | Hardwood Floor, 5 Pc Ensuite, Double Sink | Second |
| Bedroom 2 0 x 0 m | Cathedral Ceiling(s), 3 Pc Ensuite, Walk-In Closet(s) | Second |
| Bedroom 3 0 x 0 m | Picture Window, Semi Ensuite, Walk-In Closet(s) | Second |
| Bedroom 4 0 x 0 m | Semi Ensuite, Walk-In Closet(s), Window | Second |
Client Remarks
Exceptional 3,600 Sq. Ft. Home on a Scenic Ravine Lot in the Prestigious Stonemanor Woods Community. This exquisite home, crafted by the renowned Tribute Communities, was originally built as a model home and showcases impeccable design and craftsmanship. Nestled in a serene, family-friendly neighborhood, the property is just steps away from a picturesque walking trail and only minutes from local parks and Barries amenities. Every detail of this home has been carefully curated by a professional interior designer, from the custom kitchen cabinetry to the elegant trim, fixtures, and hardware. The gourmet kitchen features stunning quartz countertops, a stylish backsplash, and top-of-the-line stainless steel appliances, including a gas stove. A large, inviting island opens to a spacious, open-concept living area, perfect for family gatherings. The family room is highlighted by a cozy gas fireplace, adding both warmth and elegance to the space. The oversized master suite is a true retreat, complete with a spacious 4-piece ensuite that includes a glass-enclosed shower and luxurious finishes. Convenience is key, with the laundry room conveniently located on the second floor. Above the garage, you'll find a generous bedroom with its own private bathroom and walk-in closet, making it an ideal space for in-laws or overnight guests. This home offers the perfect blend of luxury, comfort, and location, making it a rare find in the highly sought-after Stonemanor Woods neighborhood. Rooms measurements to be confirmed by Buyer and Buyer's Agent.
Property Description
18 Moreau Way, Springwater, L9X 0S6
Property type
Detached
Lot size
N/A acres
Style
2-Storey
Approx. Area
N/A Sqft
Home Overview
Last check for updates
Virtual tour
N/A
Basement information
Development Potential,Unfinished
Building size
N/A
Status
In-Active
Property sub type
Maintenance fee
$N/A
Year built
2025
Walk around the neighborhood
18 Moreau Way, Springwater, L9X 0S6Nearby Places

Shally Shi
Sales Representative, Dolphin Realty Inc
English, Mandarin
Residential ResaleProperty ManagementPre Construction
Mortgage Information
Estimated Payment
$0 Principal and Interest
 Walk Score for 18 Moreau Way
Walk Score for 18 Moreau Way

Book a Showing
Tour this home with Shally
Frequently Asked Questions about Moreau Way
Recently Sold Homes in Springwater
Check out recently sold properties. Listings updated daily
No Image Found
Local MLS®️ rules require you to log in and accept their terms of use to view certain listing data.
No Image Found
Local MLS®️ rules require you to log in and accept their terms of use to view certain listing data.
No Image Found
Local MLS®️ rules require you to log in and accept their terms of use to view certain listing data.
No Image Found
Local MLS®️ rules require you to log in and accept their terms of use to view certain listing data.
No Image Found
Local MLS®️ rules require you to log in and accept their terms of use to view certain listing data.
No Image Found
Local MLS®️ rules require you to log in and accept their terms of use to view certain listing data.
No Image Found
Local MLS®️ rules require you to log in and accept their terms of use to view certain listing data.
No Image Found
Local MLS®️ rules require you to log in and accept their terms of use to view certain listing data.
Check out 100+ listings near this property. Listings updated daily
See the Latest Listings by Cities
1500+ home for sale in Ontario
