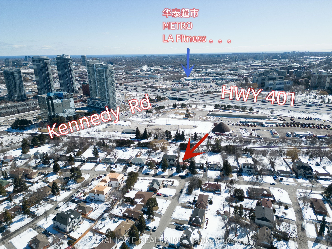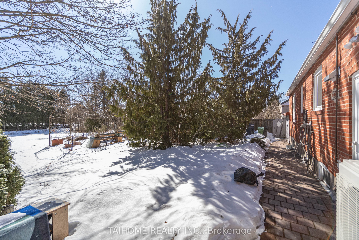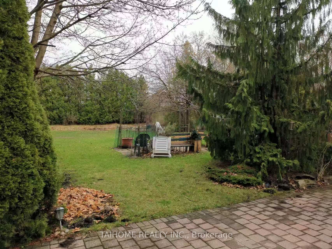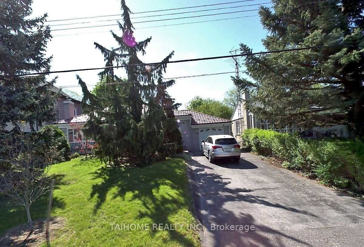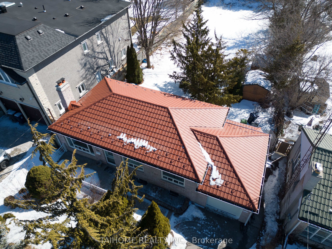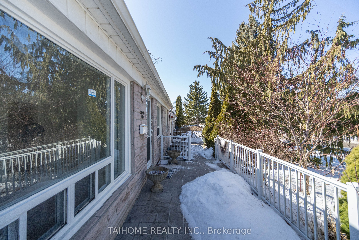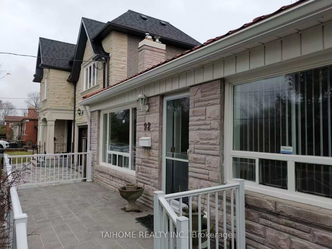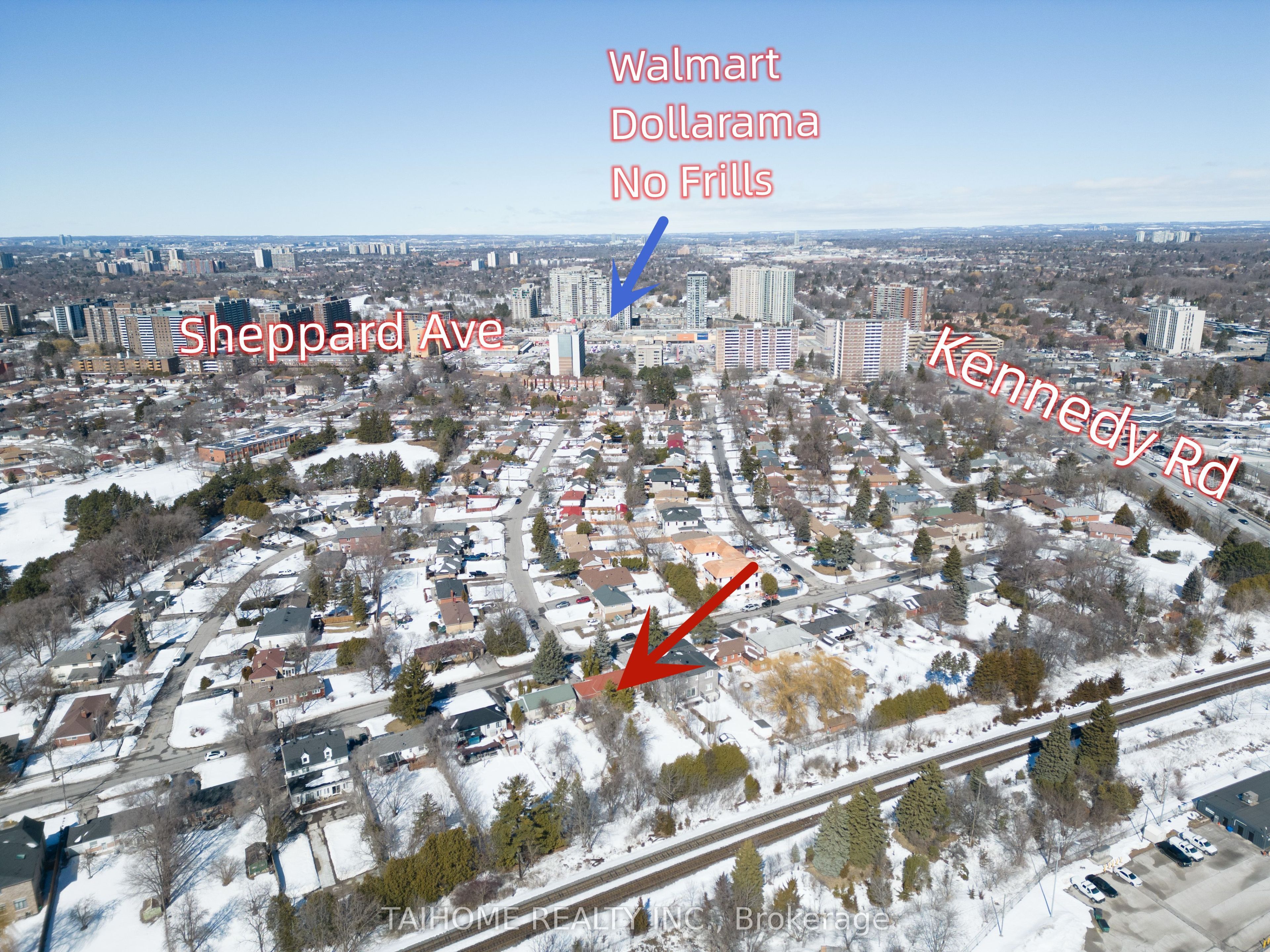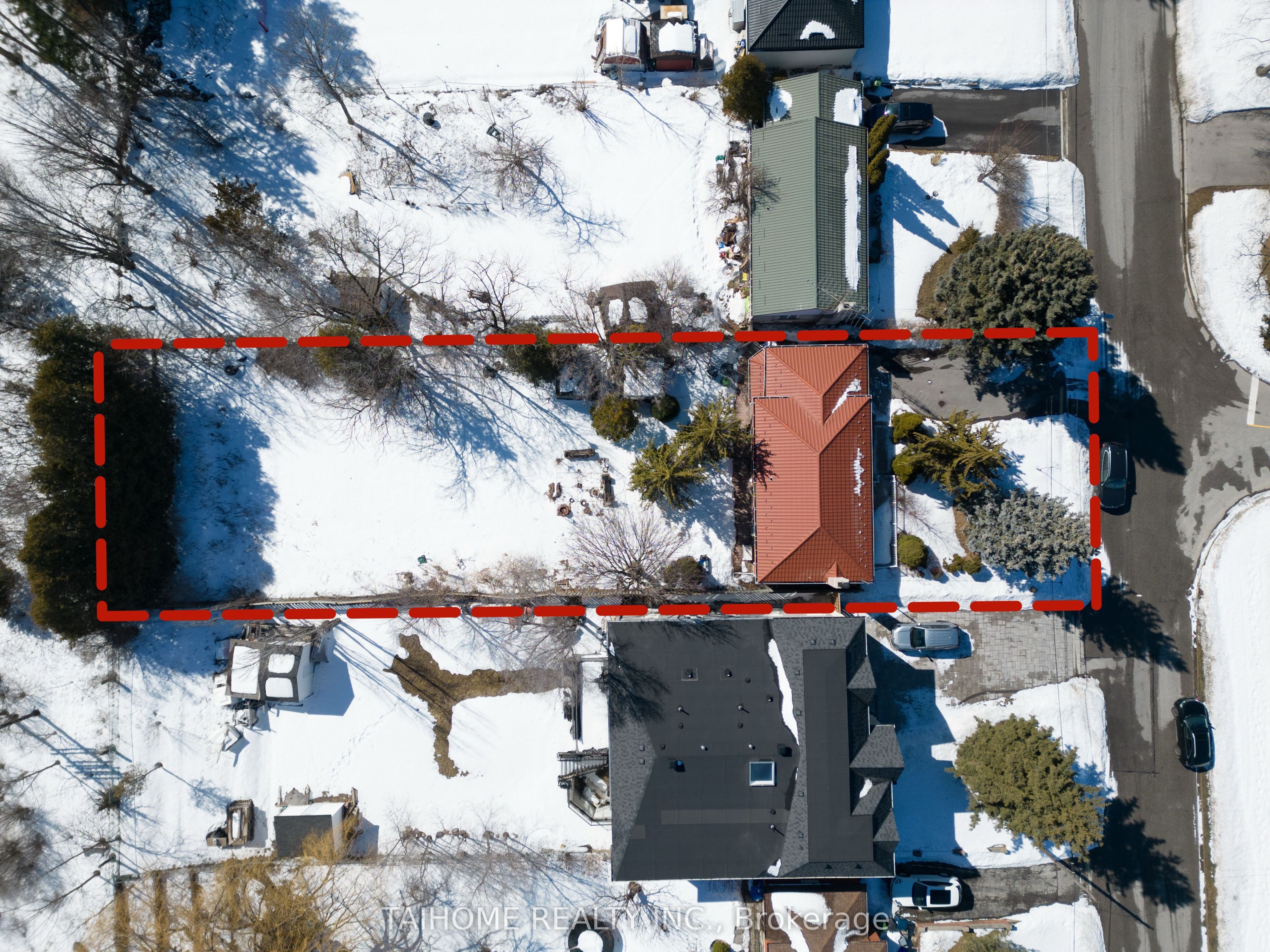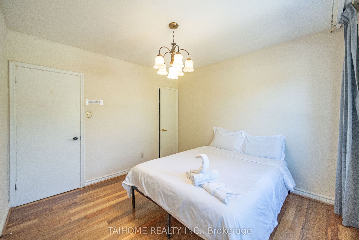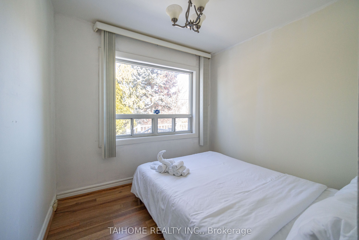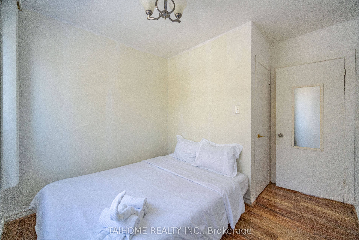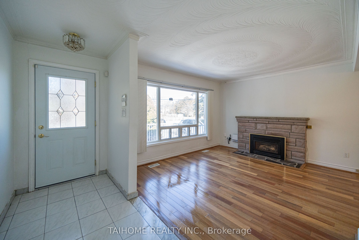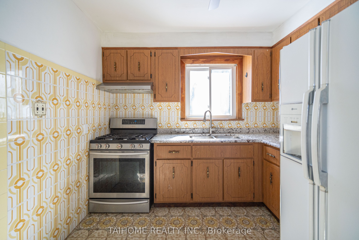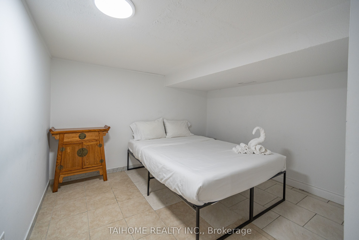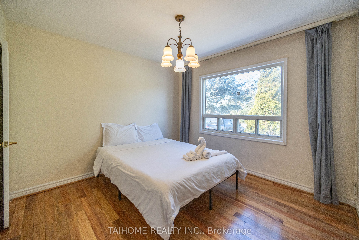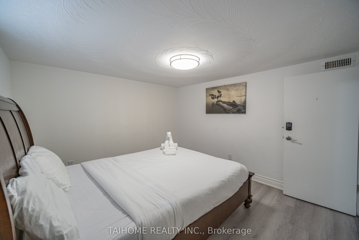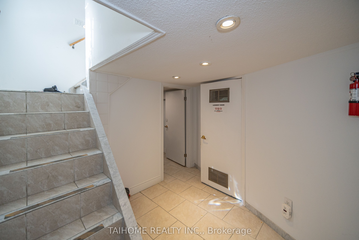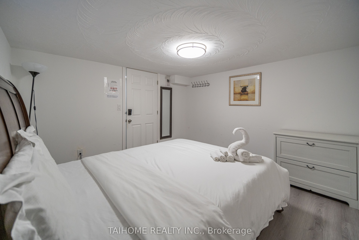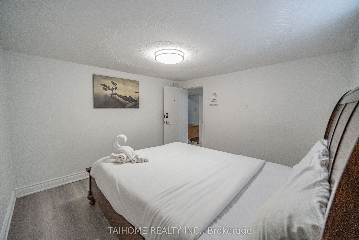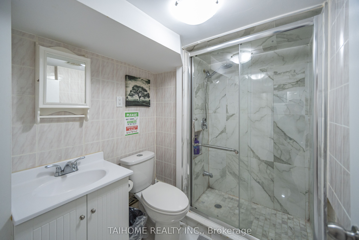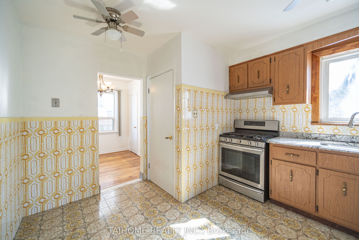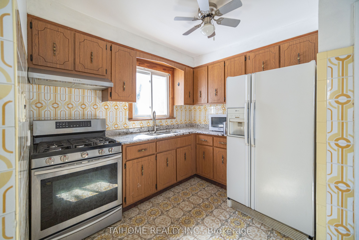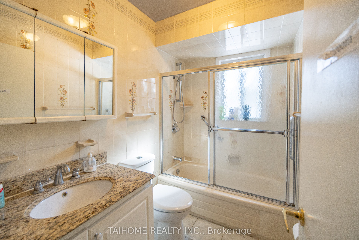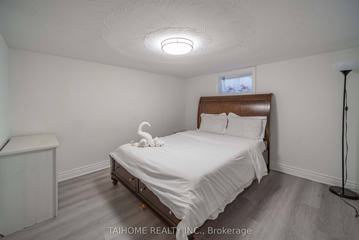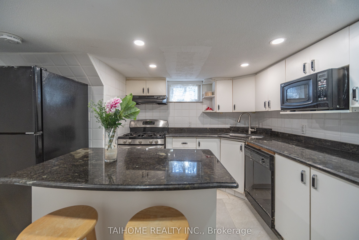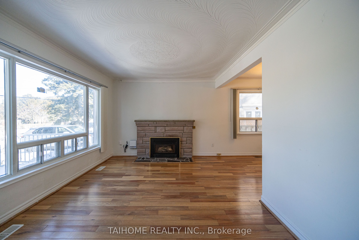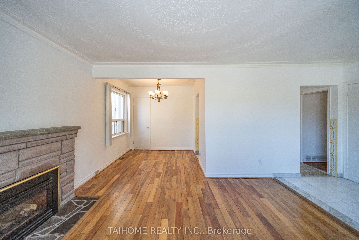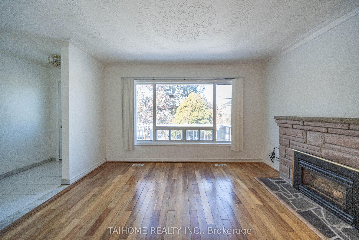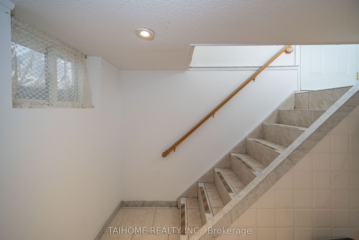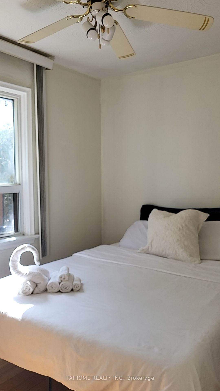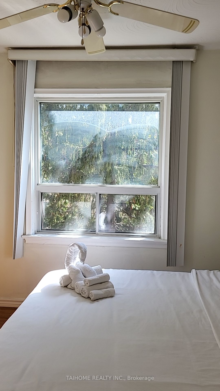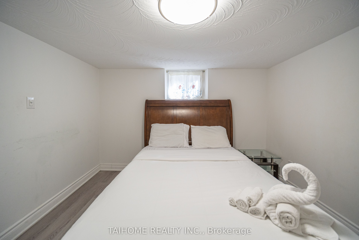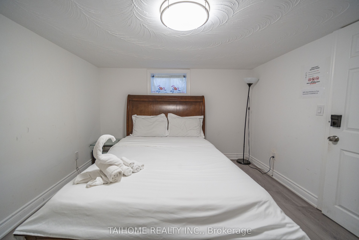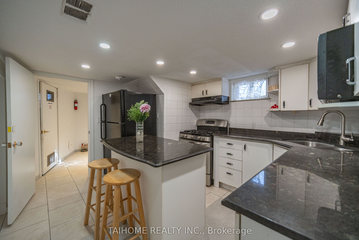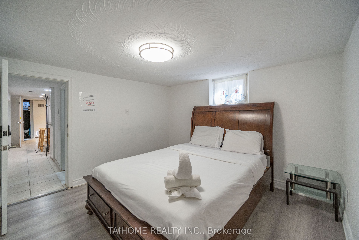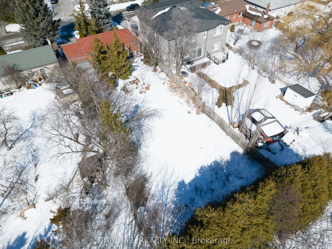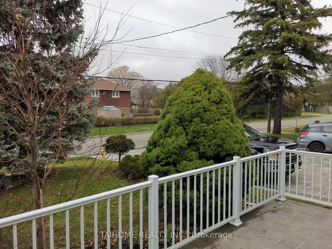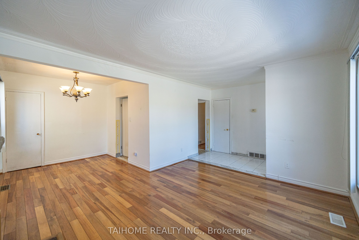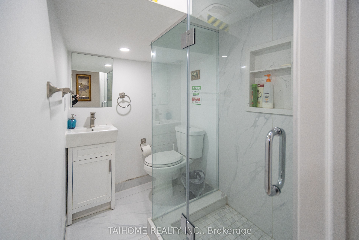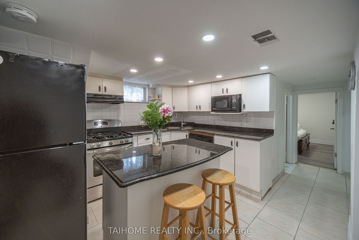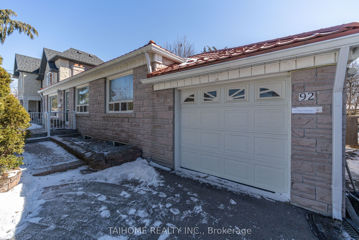
List Price: $1,349,000
92 Earlton Road, Scarborough, M1T 2R6
- By TAIHOME REALTY INC.
Detached|MLS - #E12025019|Price Change
6 Bed
3 Bath
1500-2000 Sqft.
Attached Garage
Room Information
| Room Type | Features | Level |
|---|---|---|
| Bedroom 4.68 x 2.59 m | Tile Floor, 3 Pc Ensuite | Lower |
| Living Room 4.4 x 4.3 m | Brick Fireplace, Large Window, Moulded Ceiling | Ground |
| Dining Room 2.6 x 2.4 m | Combined w/Kitchen, Combined w/Living, Window | Ground |
| Kitchen 4.44 x 3.4 m | Tile Floor, Window, Ceiling Fan(s) | Ground |
| Primary Bedroom 3.4 x 3.4 m | Hardwood Floor, Window, Closet | Ground |
| Bedroom 2 3.3 x 2.2 m | Hardwood Floor, Window, Closet | Ground |
| Bedroom 3 3.4 x 2.4 m | Hardwood Floor, Window, Closet | Ground |
| Kitchen 3.74 x 3.41 m | Ceramic Floor, Pot Lights, Breakfast Bar | Lower |
Client Remarks
**South Facing Huge Premium Lot (59' X 200') Majestically Sets On A Highly Coveted Neighbourhood & Convenience Location To All Amenities**A Gorgeous Bungalow W/An Excellent Opportunity -- Combined To Live-In 3-Bedroom In Ground Floor & Rent-Out In Finished 3-Bedroom Lower Level W/Separated Entry (Potential Rental-Income)**Move-In Condition Home (3+3 Bedrooms, 1+2 Bathrooms, 1+1 Kitchens)**A Truly Rare Opportunity to Build Your 3-Garage Luxury Dream Home (5000+ Sqft)**Distinguished-Unique Estate With Only Curb, Longtime Roof, Front Concrete Porch, Exterior Facades With Bricks (Front & Two-Side Walls), Mature Lined Trees, And Lush Backyard With Fenced Private Garden**The Deep Lot Is a Rare Find in Toronto, Offering Exceptional Outdoor Space**Featuring With Hardwood Flooring, Brick Fireplace, Large Window & Chandeliers In Ground Floor / Printed Ceilings / Gas Stoves / Tile Flooring In Kitchens, Hallways & Stairs / Gourmet Eat-In Kitchen, Granite Counter-top, Pot Lights, Laminate Flooring, Laundry Room In Lower Level**This Is A Impeccable Home! Conveniently Located Just Steps To TTC, Schools, Parks, Community Centre, Shopping Plaza, Agincourt Mall & Go Train Station! Drive 2-3 Minutes To Hwy401! Co-op Brokerage To Confirm the Approximate Square Footage.
Property Description
92 Earlton Road, Scarborough, M1T 2R6
Property type
Detached
Lot size
N/A acres
Style
Bungalow
Approx. Area
N/A Sqft
Home Overview
Last check for updates
Virtual tour
N/A
Basement information
Finished,Separate Entrance
Building size
N/A
Status
In-Active
Property sub type
Maintenance fee
$N/A
Year built
--
Walk around the neighborhood
92 Earlton Road, Scarborough, M1T 2R6Nearby Places

Shally Shi
Sales Representative, Dolphin Realty Inc
English, Mandarin
Residential ResaleProperty ManagementPre Construction
Mortgage Information
Estimated Payment
$0 Principal and Interest
 Walk Score for 92 Earlton Road
Walk Score for 92 Earlton Road

Book a Showing
Tour this home with Shally
Frequently Asked Questions about Earlton Road
Recently Sold Homes in Scarborough
Check out recently sold properties. Listings updated daily
No Image Found
Local MLS®️ rules require you to log in and accept their terms of use to view certain listing data.
No Image Found
Local MLS®️ rules require you to log in and accept their terms of use to view certain listing data.
No Image Found
Local MLS®️ rules require you to log in and accept their terms of use to view certain listing data.
No Image Found
Local MLS®️ rules require you to log in and accept their terms of use to view certain listing data.
No Image Found
Local MLS®️ rules require you to log in and accept their terms of use to view certain listing data.
No Image Found
Local MLS®️ rules require you to log in and accept their terms of use to view certain listing data.
No Image Found
Local MLS®️ rules require you to log in and accept their terms of use to view certain listing data.
No Image Found
Local MLS®️ rules require you to log in and accept their terms of use to view certain listing data.
Check out 100+ listings near this property. Listings updated daily
See the Latest Listings by Cities
1500+ home for sale in Ontario
