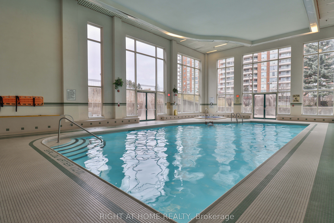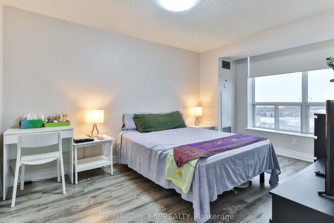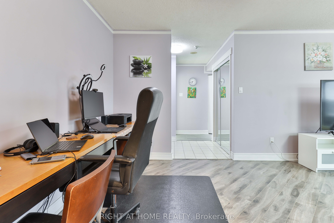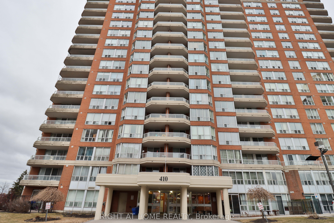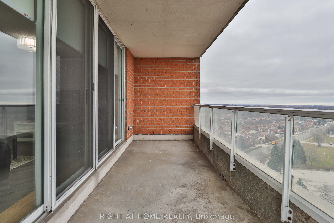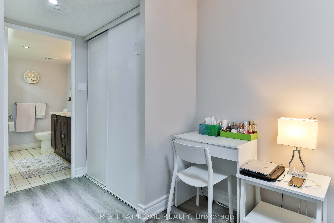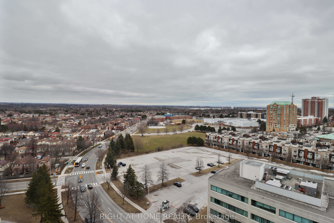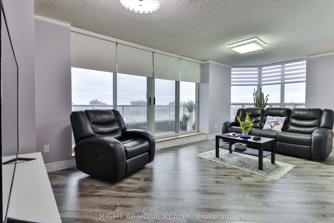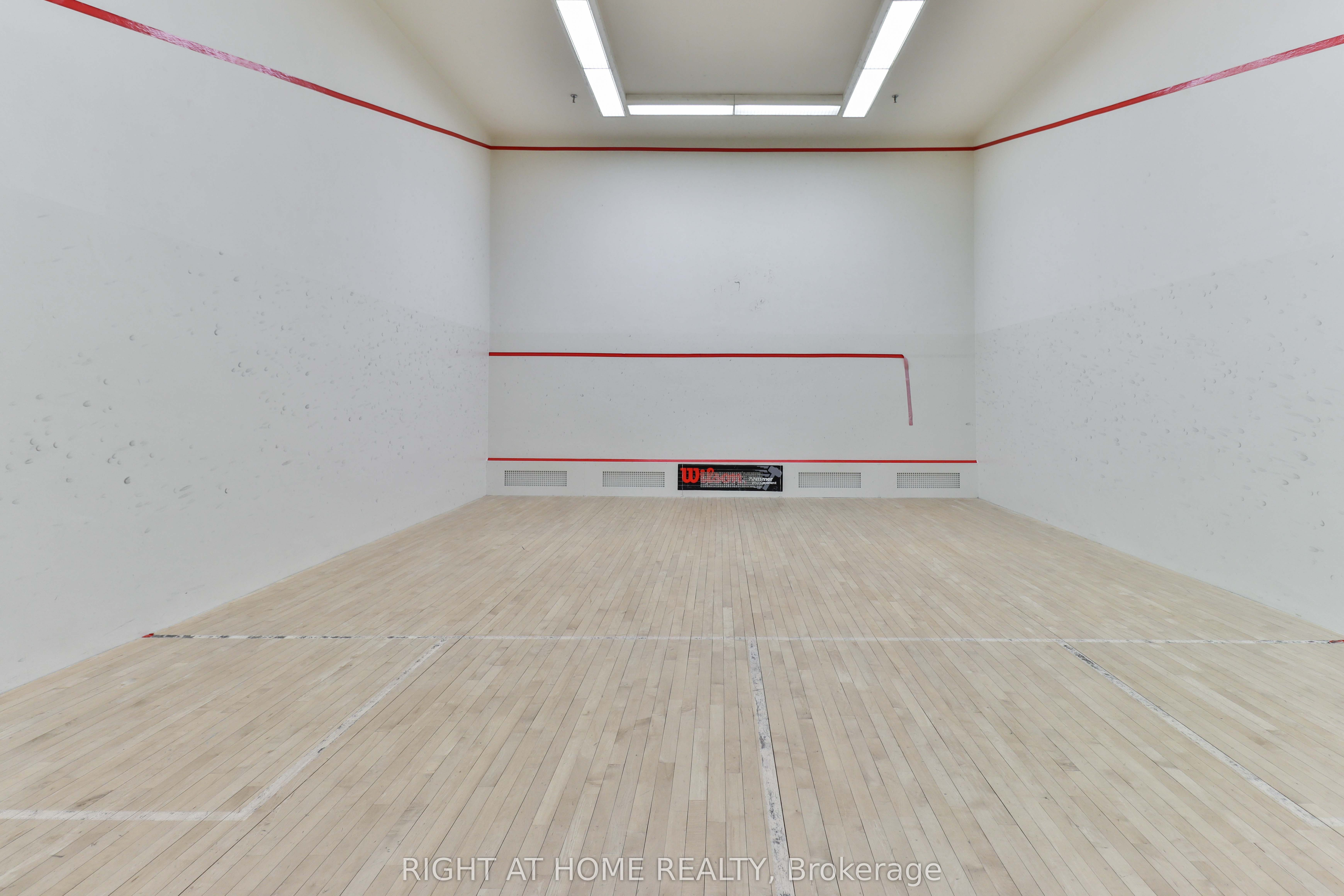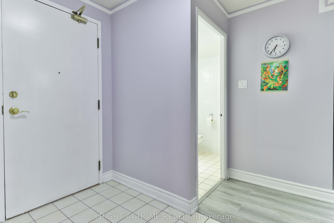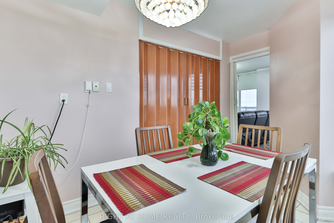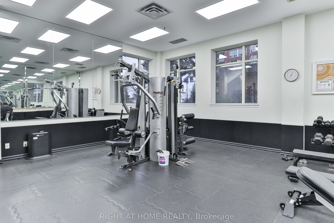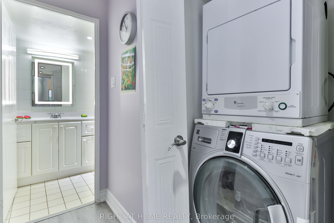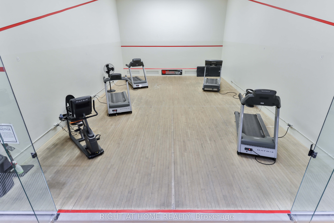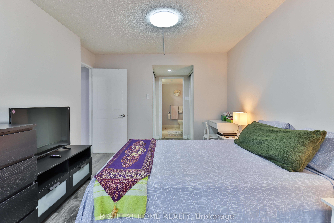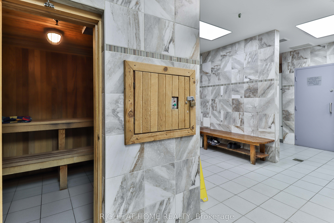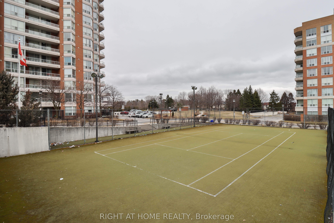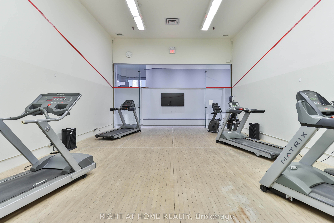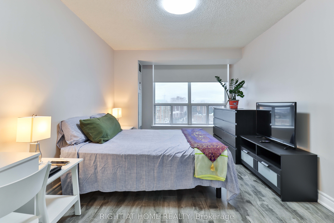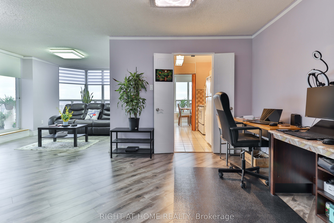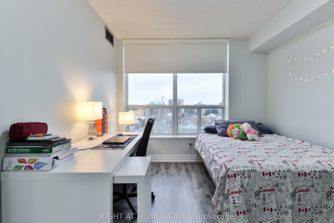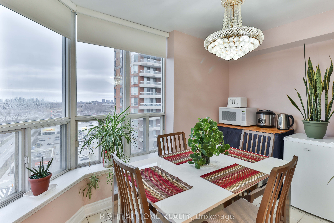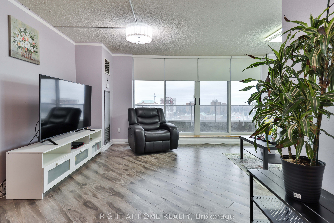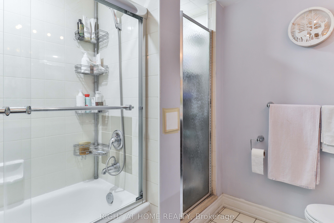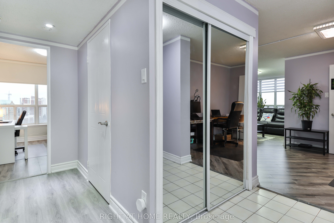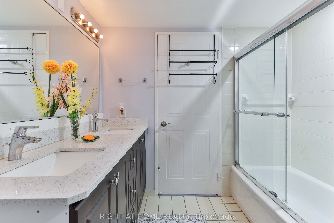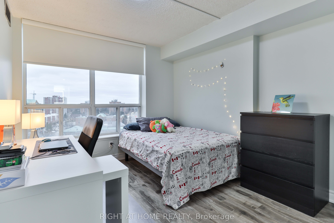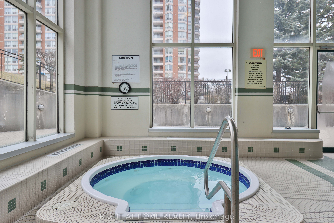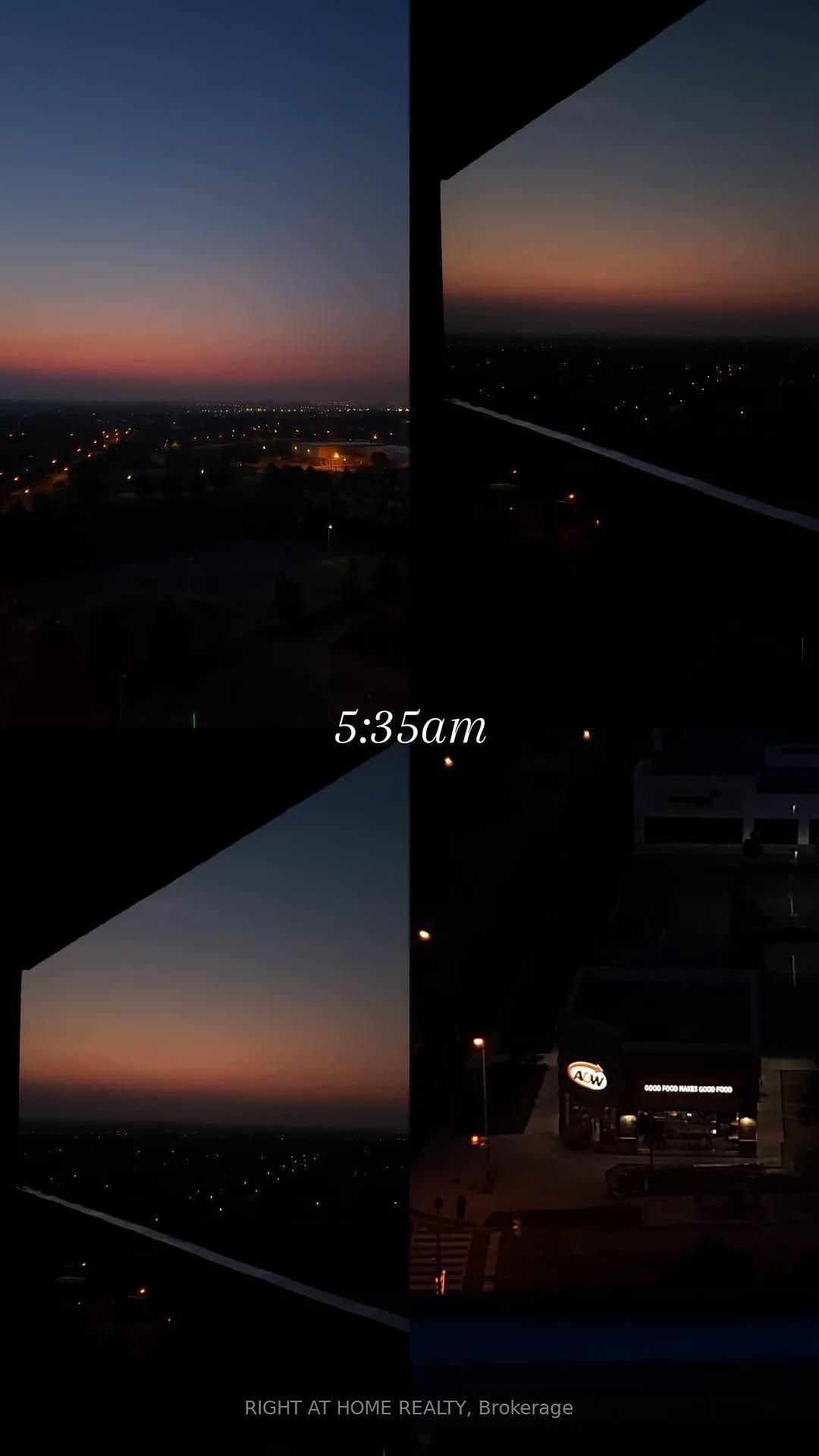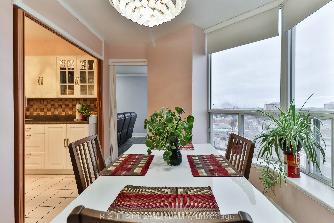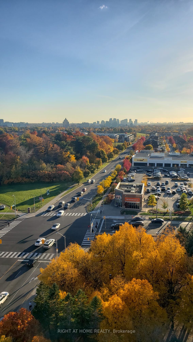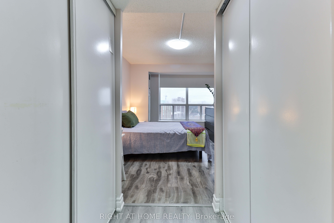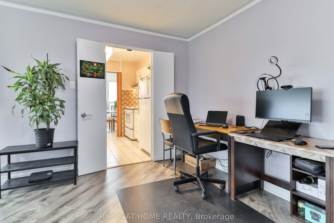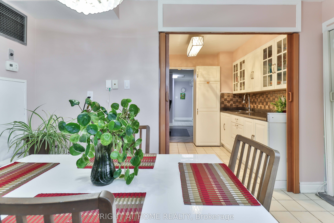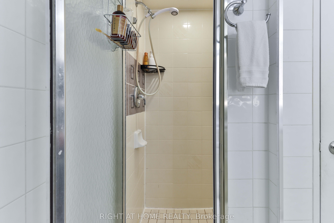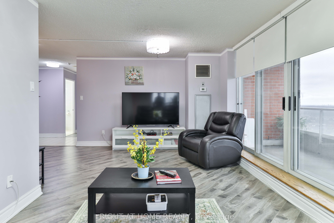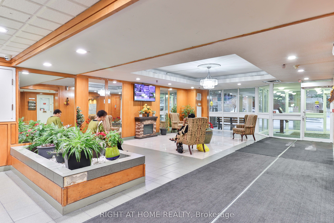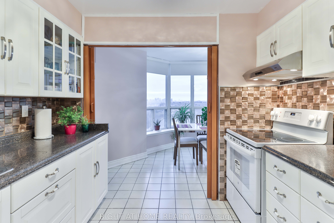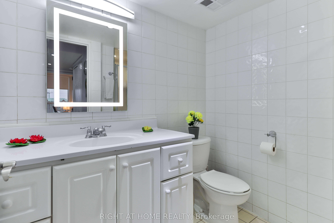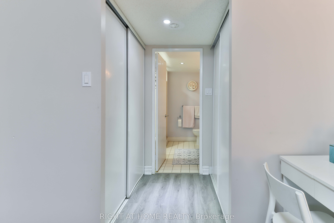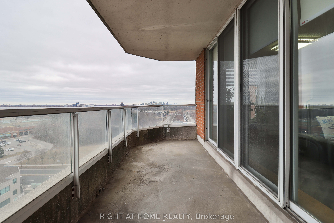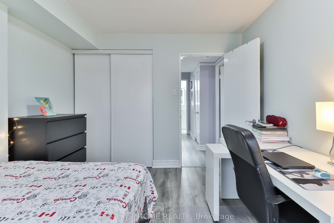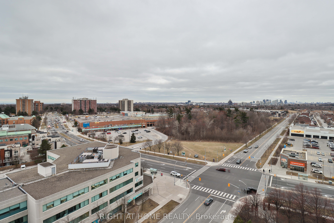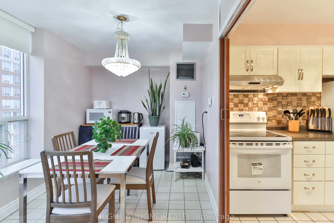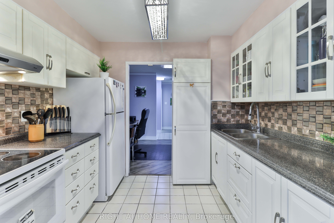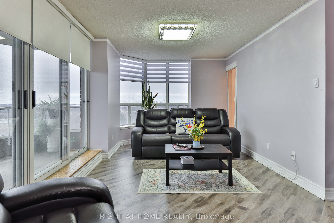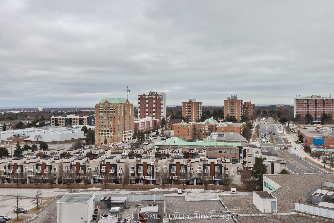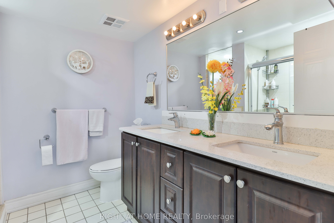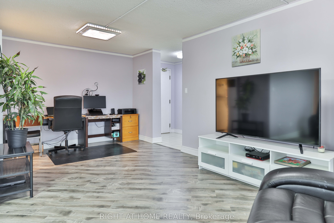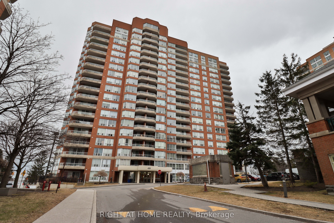
List Price: $659,000 + $946 maint. fee6% reduced
410 Mclevin Avenue, Scarborough, M1B 5J5
- By RIGHT AT HOME REALTY
Condo Apartment|MLS - #E12058385|Price Change
3 Bed
2 Bath
1200-1399 Sqft.
Underground Garage
Included in Maintenance Fee:
Heat
Water
CAC
Common Elements
Parking
Room Information
| Room Type | Features | Level |
|---|---|---|
| Living Room 21.2 x 10.11 m | Laminate, W/O To Balcony, Combined w/Dining | Flat |
| Dining Room 9.11 x 9.6 m | Laminate, L-Shaped Room, Combined w/Living | Flat |
| Kitchen 9.4 x 7.8 m | Ceramic Floor, Double Sink, Backsplash | Flat |
| Primary Bedroom 10.1 x 14.8 m | Laminate, 6 Pc Ensuite, His and Hers Closets | Flat |
| Bedroom 2 10 x 11.3 m | Laminate, Casement Windows, Double Closet | Flat |
Client Remarks
Stunning 2-Bedroom Corner Unit! This high-demand gem features sleek laminate flooring, modern light fixtures, and an open-concept layout. Enjoy breathtaking panoramic views from your oversized private balcony. The spacious master suite boasts a 6-piece ensuite and walk-in his/her closet. 24-hour gated security ensures peace of mind. Prime location-steps from TTC, top-rated schools, shopping, and more! Don't miss this rare opportunity-schedule your viewing today!
Property Description
410 Mclevin Avenue, Scarborough, M1B 5J5
Property type
Condo Apartment
Lot size
N/A acres
Style
Apartment
Approx. Area
N/A Sqft
Home Overview
Last check for updates
Virtual tour
N/A
Basement information
None
Building size
N/A
Status
In-Active
Property sub type
Maintenance fee
$946.18
Year built
2024
Amenities
Gym
Indoor Pool
Party Room/Meeting Room
Sauna
Recreation Room
Elevator
Walk around the neighborhood
410 Mclevin Avenue, Scarborough, M1B 5J5Nearby Places

Angela Yang
Sales Representative, ANCHOR NEW HOMES INC.
English, Mandarin
Residential ResaleProperty ManagementPre Construction
Mortgage Information
Estimated Payment
$0 Principal and Interest
 Walk Score for 410 Mclevin Avenue
Walk Score for 410 Mclevin Avenue

Book a Showing
Tour this home with Angela
Frequently Asked Questions about Mclevin Avenue
Recently Sold Homes in Scarborough
Check out recently sold properties. Listings updated daily
See the Latest Listings by Cities
1500+ home for sale in Ontario
