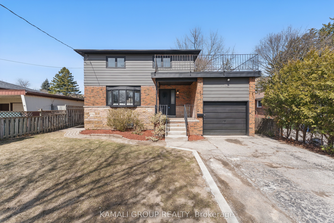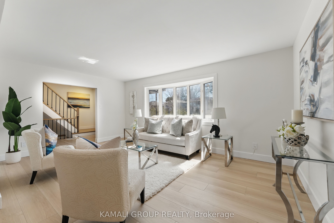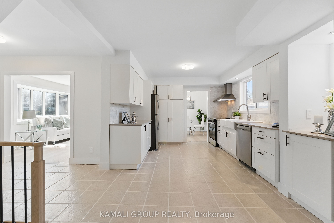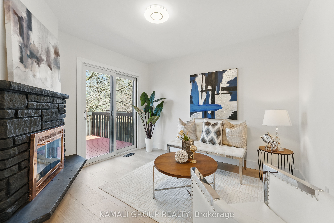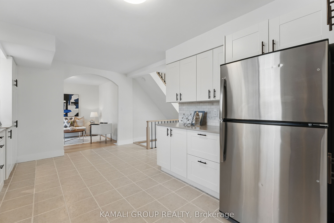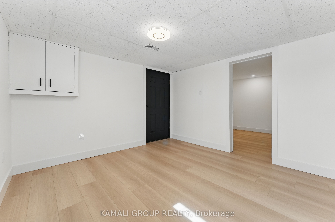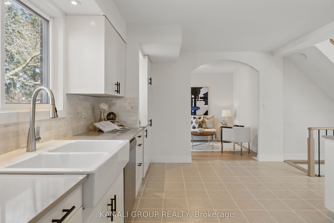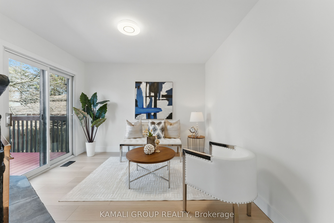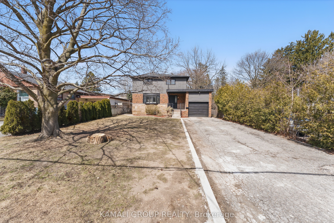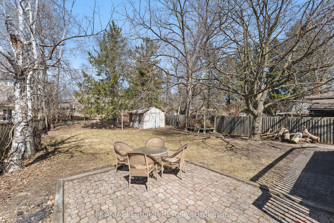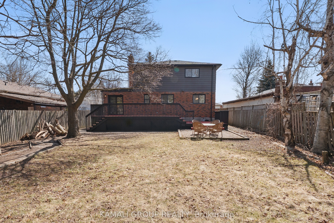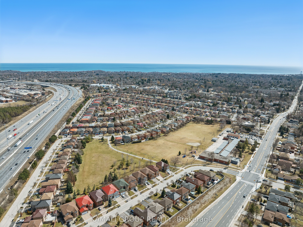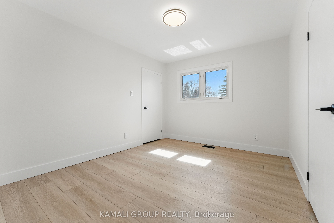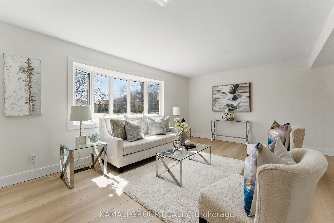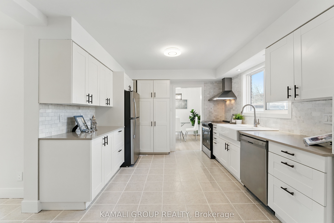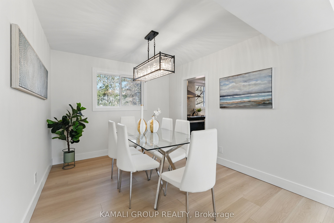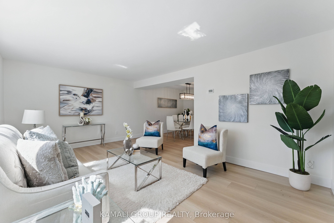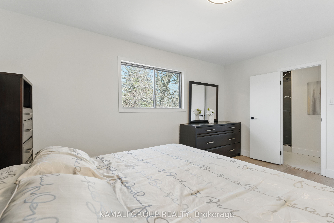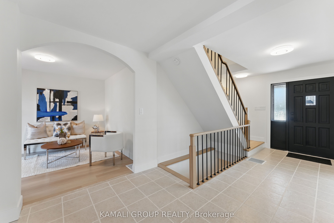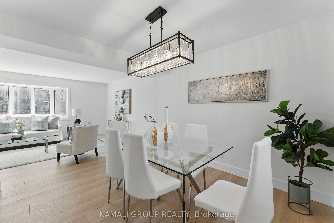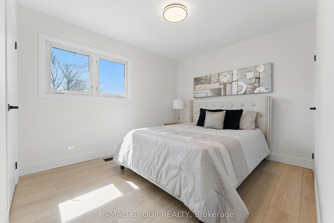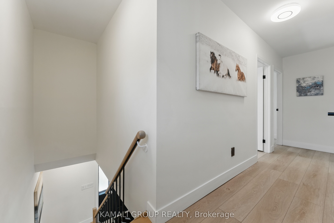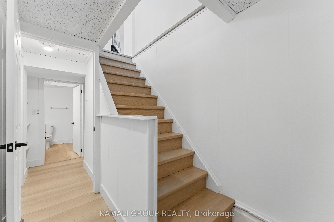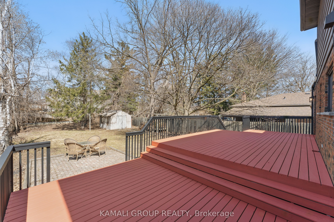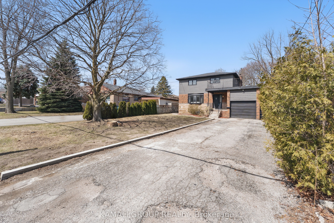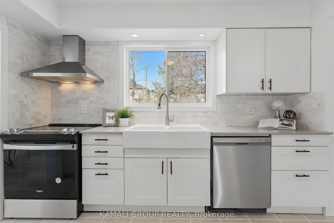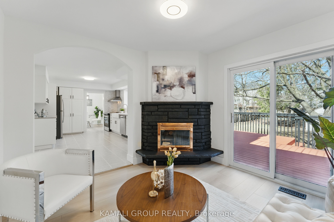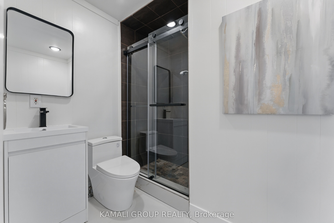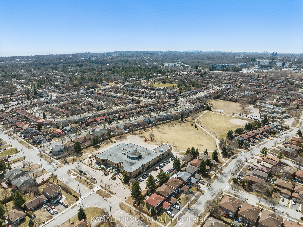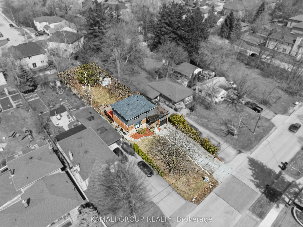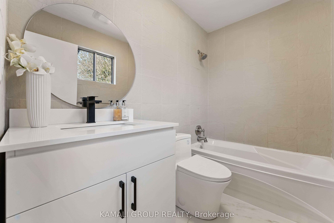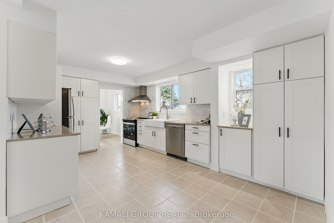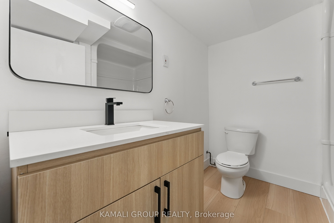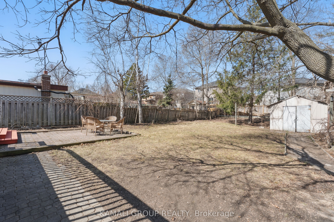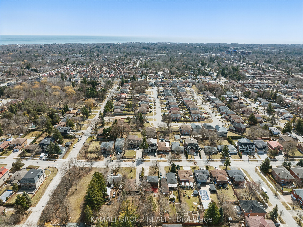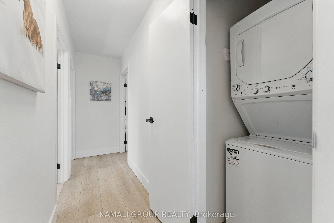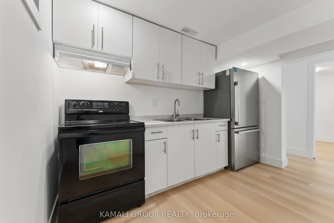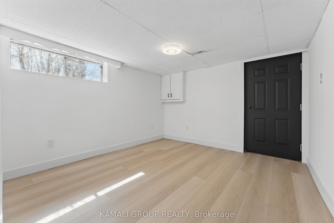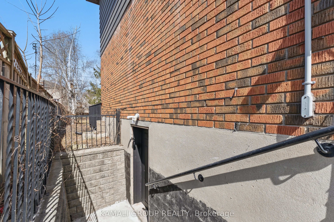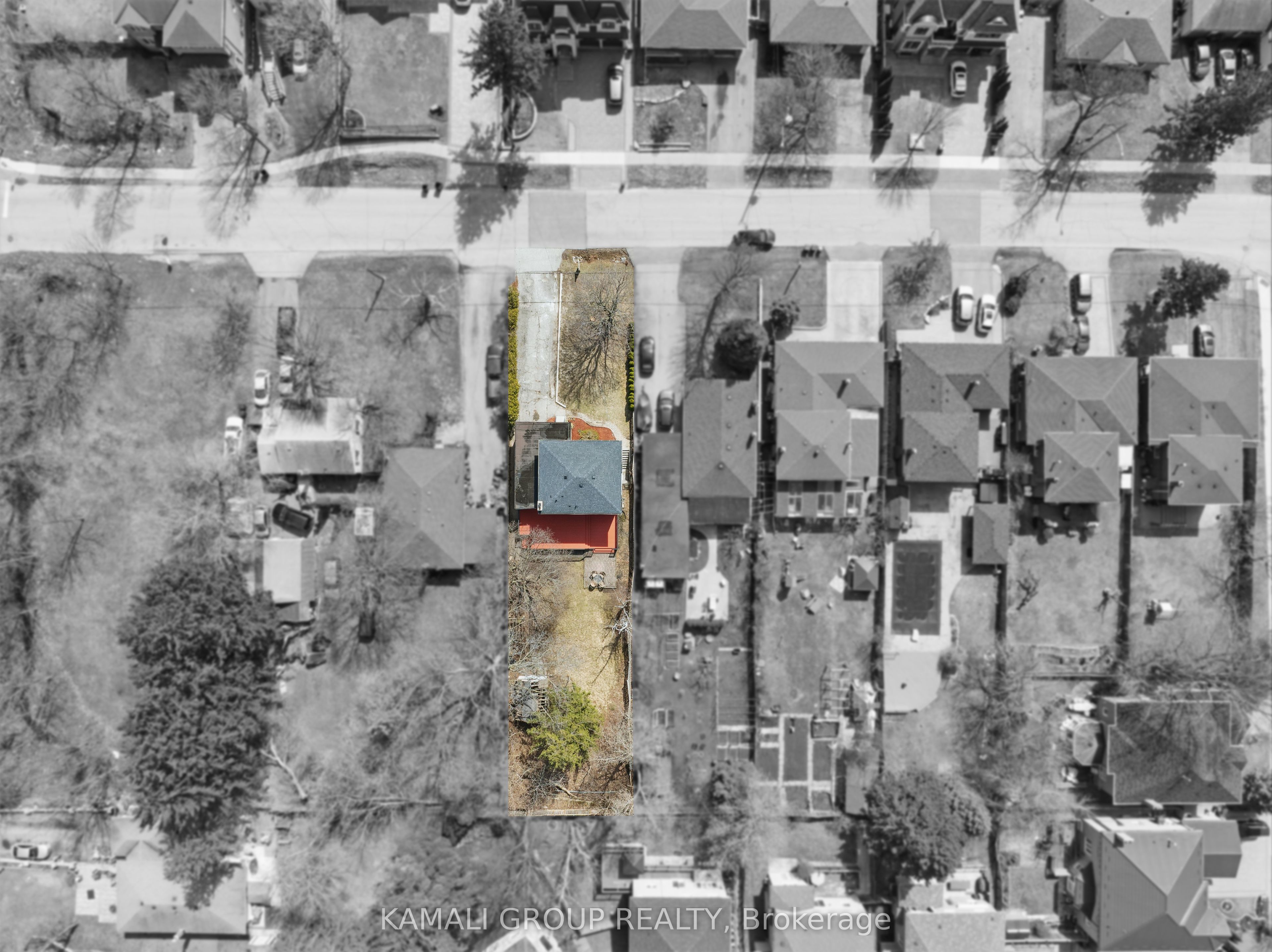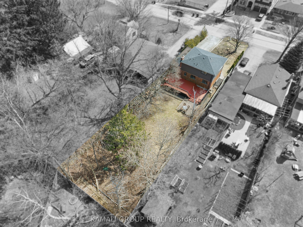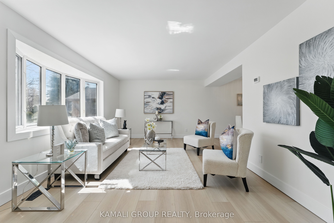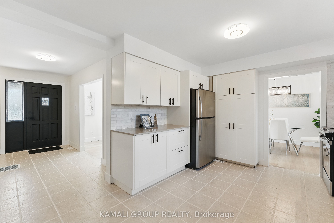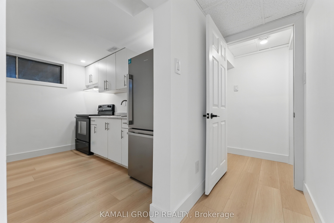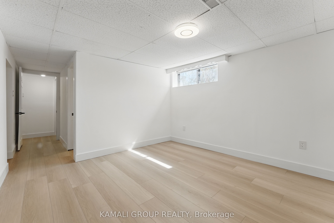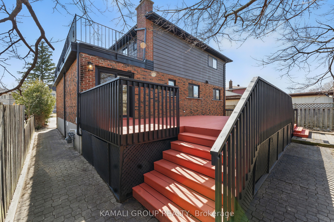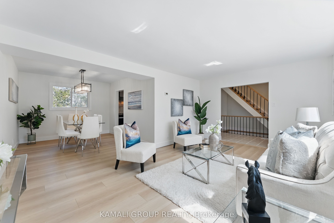
List Price: $1,288,000
90 Euclid Avenue, Scarborough, M1C 1J9
27 days ago - By KAMALI GROUP REALTY
Detached|MLS - #E12058308|Price Change
5 Bed
3 Bath
1500-2000 Sqft.
Lot Size: 50.05 x 206.38 Feet
Attached Garage
Room Information
| Room Type | Features | Level |
|---|---|---|
| Living Room 5.44 x 3.58 m | Open Concept, Bay Window, Vinyl Floor | Main |
| Dining Room 3.5 x 3 m | Open Concept, Formal Rm, Vinyl Floor | Main |
| Kitchen 5.17 x 3.65 m | Modern Kitchen, Family Size Kitchen, Stainless Steel Appl | Main |
| Primary Bedroom 4.65 x 3.56 m | Double Closet, 3 Pc Ensuite, Overlooks Backyard | Second |
| Bedroom 2 4.18 x 3.68 m | His and Hers Closets, LED Lighting, Large Window | Second |
| Bedroom 3 3.68 x 3.08 m | His and Hers Closets, LED Lighting, Large Window | Second |
| Kitchen 3.3 x 2.53 m | Above Grade Window, Modern Kitchen, Pot Lights | Basement |
| Bedroom 3.21 x 3.12 m | Double Closet, Vinyl Floor, Pot Lights | Basement |
Client Remarks
Rare-Find!! 2025 Renovated! Premium 50ft X 206ft Lot! 10,344Sqft Lot!! 3+2 Bedrooms & 3 Bathrooms! Surrounded By Multi-Million Dollar Custom Mansions, Sun Filled South Facing, Separate Entrance To Basement Apartment! Vacant, Move-In Or Rent! Potential Rental Income Of $3,400 + 1,900 + Utilities! 2,105Sqft Living Space (1,519Sqft + 586Sqft), Featuring 2025 Renovated Kitchen, Separate Family Room With Walkout To Backyard Oasis, Primary Bedroom With Renovated 3pc Ensuite, Convenient Rare-Find 2nd Level Laundry, 2nd & 3rd Bedrooms With His & Hers Closets, 2025 Renovated Bathrooms, Large 2nd Level Patio, Renovated Basement Apartment, 2 Separate Washers & Dryers, 2025 Vinyl Flooring Throughout, Pool Sized Backyard, Garage + 6 Car Driveway, No Sidewalk, Neighbouring Custom Built Homes, Minutes To Walking Trails, University Of Toronto, Centennial College, Scarborough Health Network, Easy Access To Hwy 401
Property Description
90 Euclid Avenue, Scarborough, M1C 1J9
Property type
Detached
Lot size
N/A acres
Style
2-Storey
Approx. Area
N/A Sqft
Home Overview
Basement information
Apartment,Separate Entrance
Building size
N/A
Status
In-Active
Property sub type
Maintenance fee
$N/A
Year built
--
Walk around the neighborhood
90 Euclid Avenue, Scarborough, M1C 1J9Nearby Places

Angela Yang
Sales Representative, ANCHOR NEW HOMES INC.
English, Mandarin
Residential ResaleProperty ManagementPre Construction
Mortgage Information
Estimated Payment
$1,030,400 Principal and Interest
 Walk Score for 90 Euclid Avenue
Walk Score for 90 Euclid Avenue

Book a Showing
Tour this home with Angela
Frequently Asked Questions about Euclid Avenue
Recently Sold Homes in Scarborough
Check out recently sold properties. Listings updated daily
See the Latest Listings by Cities
1500+ home for sale in Ontario
