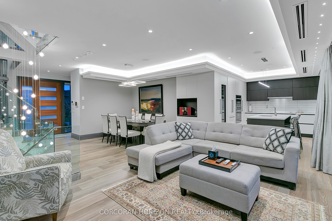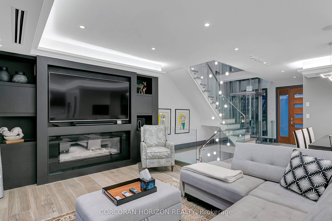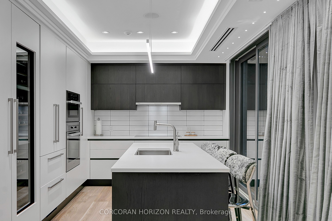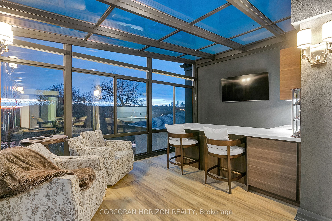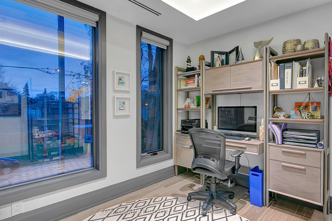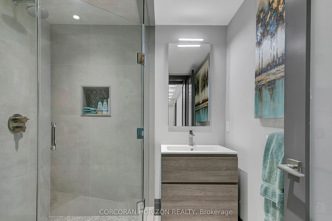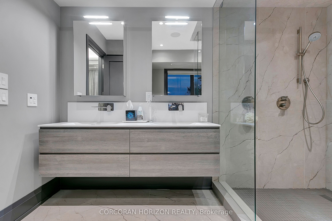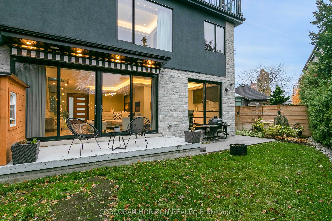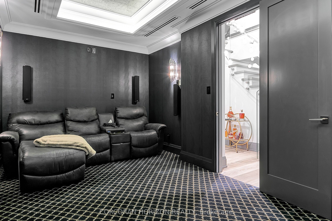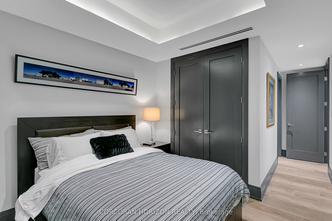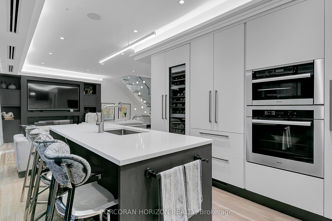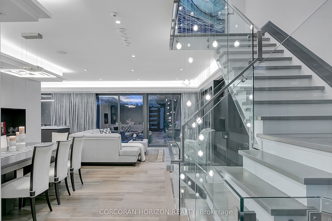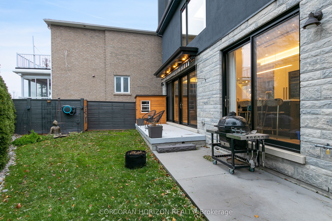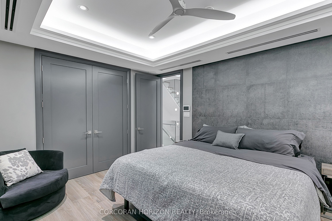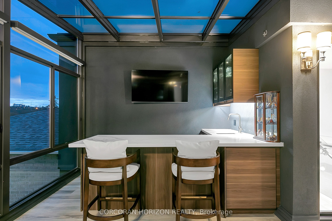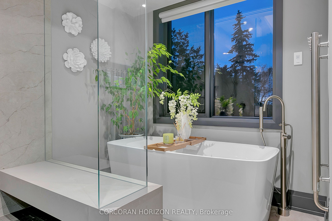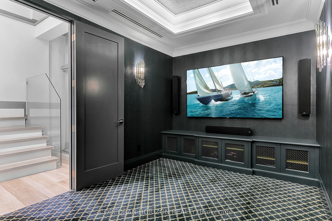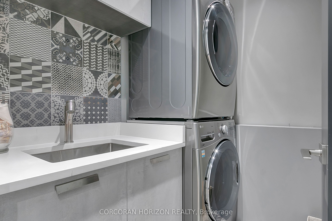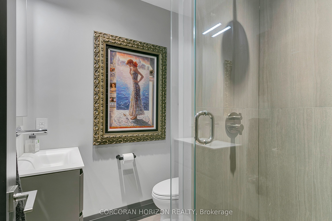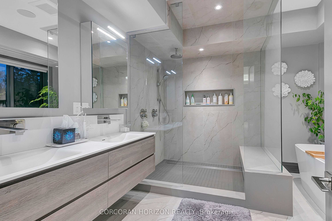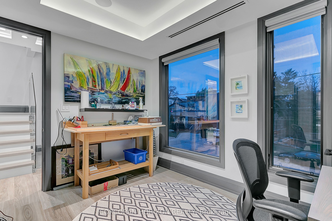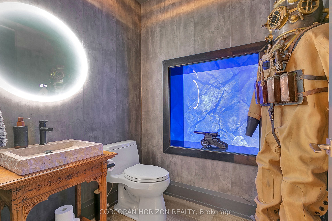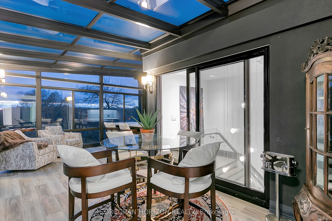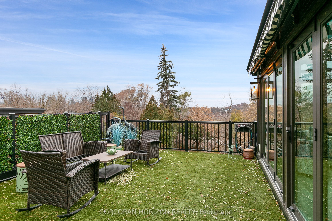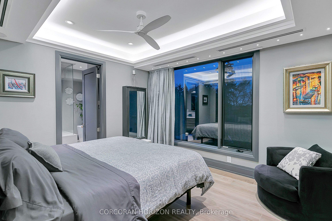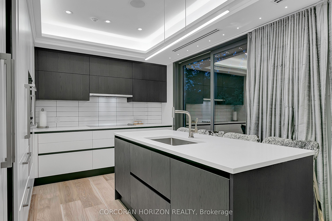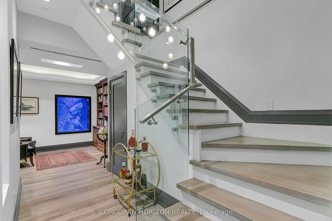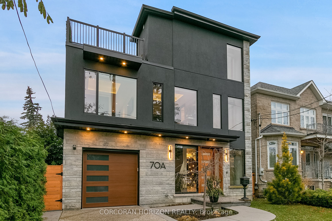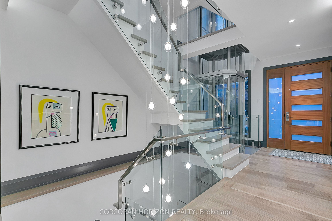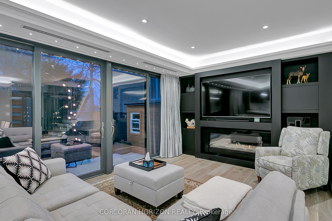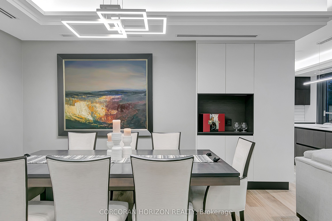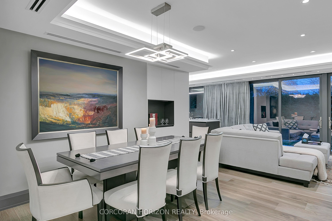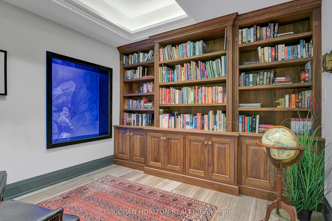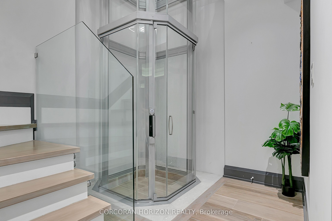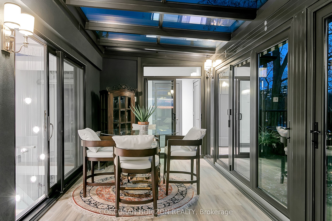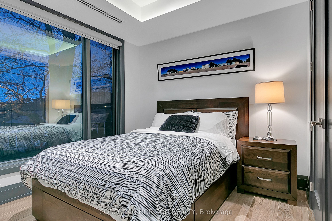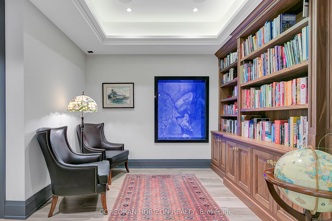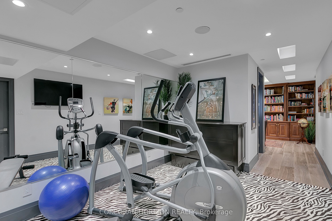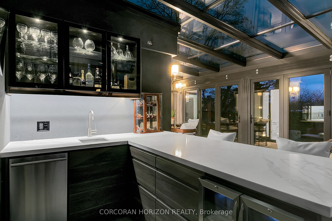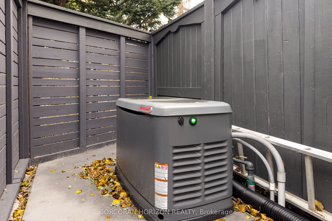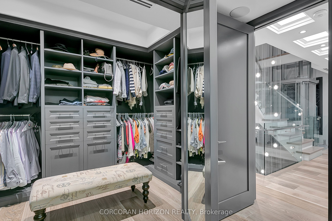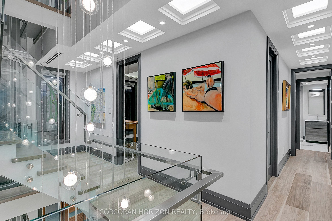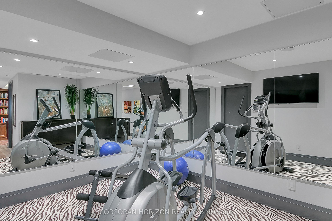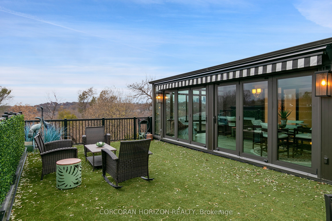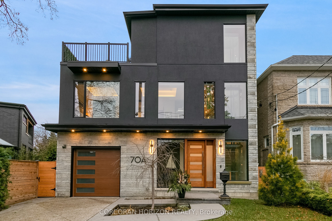
List Price: $3,800,000
70A Hillside Drive, Scarborough, M4K 2M6
- By CORCORAN HORIZON REALTY
Detached|MLS - #E11992840|New
3 Bed
5 Bath
3000-3500 Sqft.
Built-In Garage
Room Information
| Room Type | Features | Level |
|---|---|---|
| Kitchen 3.94 x 3.32 m | B/I Appliances, Overlooks Ravine, Illuminated Ceiling | Ground |
| Living Room 5.79 x 3.81 m | B/I Shelves, Gas Fireplace, Overlooks Ravine | Ground |
| Dining Room 3.81 x 3.51 m | Combined w/Living, Wet Bar, Heated Floor | Ground |
| Primary Bedroom 9.5 x 3.35 m | Overlooks Ravine, 5 Pc Bath, Walk-In Closet(s) | Second |
| Bedroom 2 3.44 x 2.87 m | 3 Pc Ensuite, Double Closet, Heated Floor | Second |
| Bedroom 3 2.99 x 2.93 m | 3 Pc Ensuite, Large Window, Heated Floor | Second |
Client Remarks
Discover The Epitome Of Luxury Living On This Exclusive Street. A Haven For Those Seeking Tranquility And Craving a City Retreat With Cutting-Edge Tech Amenities. This Exceptional Home, Designed With Accessibility In Mind And Featured In Toronto Life Magazine As "House Of The Week" Promises A Unique And Captivating Living Experience. Nestled On A Serene Ravine-Side Cul-De-Sac, This Residence Boasts A Glass Elevator Connecting All Four Levels, Including A Rooftop Sunroom With Breathtaking 270-Degree City Views. The Meticulously Crafted Interior Features A Library/Office, Theatre/Media Room, Gym/Exercise Room, Aquarium/Terrarium, And State-Of-The-Art Smart Home Controls. Automated Window Coverings, Two Automated Awnings, And A Driveway And Walkway Melting System Add To The Seamless Blend Of Comfort, Practicality & Sophistication. This Home In The Heart of The City Offers You A Feeling As Though You Are Living In The County With All The Amenities of Living In The City And Living In Luxury.
Property Description
70A Hillside Drive, Scarborough, M4K 2M6
Property type
Detached
Lot size
< .50 acres
Style
3-Storey
Approx. Area
N/A Sqft
Home Overview
Last check for updates
Virtual tour
N/A
Basement information
Finished,Full
Building size
N/A
Status
In-Active
Property sub type
Maintenance fee
$N/A
Year built
--
Walk around the neighborhood
70A Hillside Drive, Scarborough, M4K 2M6Nearby Places

Shally Shi
Sales Representative, Dolphin Realty Inc
English, Mandarin
Residential ResaleProperty ManagementPre Construction
Mortgage Information
Estimated Payment
$0 Principal and Interest
 Walk Score for 70A Hillside Drive
Walk Score for 70A Hillside Drive

Book a Showing
Tour this home with Shally
Frequently Asked Questions about Hillside Drive
Recently Sold Homes in Scarborough
Check out recently sold properties. Listings updated daily
No Image Found
Local MLS®️ rules require you to log in and accept their terms of use to view certain listing data.
No Image Found
Local MLS®️ rules require you to log in and accept their terms of use to view certain listing data.
No Image Found
Local MLS®️ rules require you to log in and accept their terms of use to view certain listing data.
No Image Found
Local MLS®️ rules require you to log in and accept their terms of use to view certain listing data.
No Image Found
Local MLS®️ rules require you to log in and accept their terms of use to view certain listing data.
No Image Found
Local MLS®️ rules require you to log in and accept their terms of use to view certain listing data.
No Image Found
Local MLS®️ rules require you to log in and accept their terms of use to view certain listing data.
No Image Found
Local MLS®️ rules require you to log in and accept their terms of use to view certain listing data.
Check out 100+ listings near this property. Listings updated daily
See the Latest Listings by Cities
1500+ home for sale in Ontario
