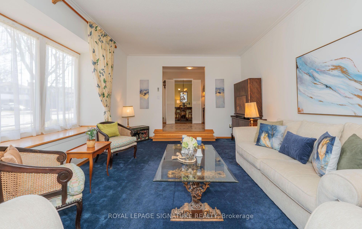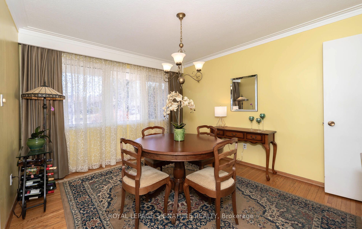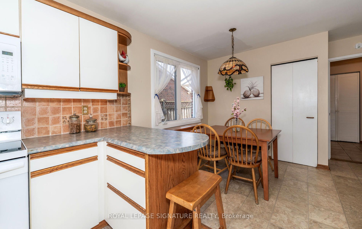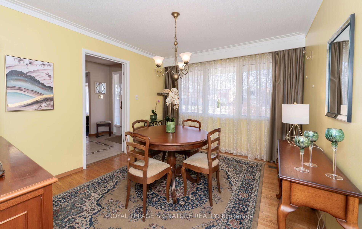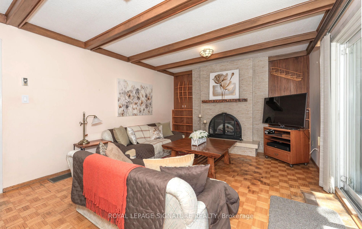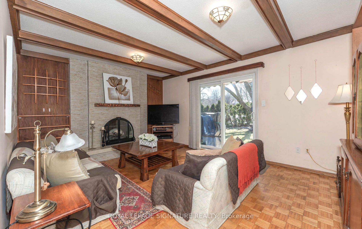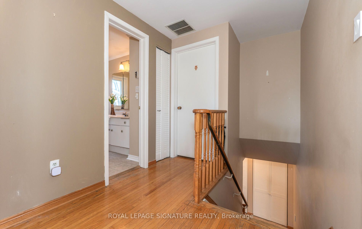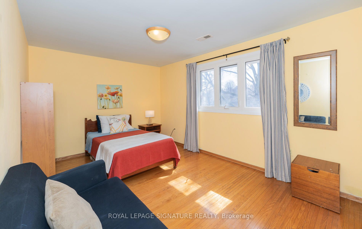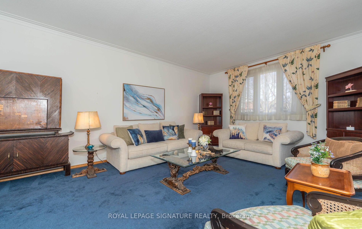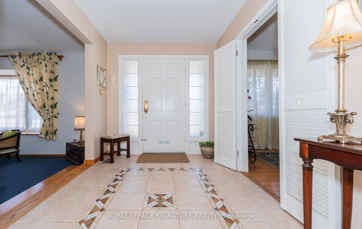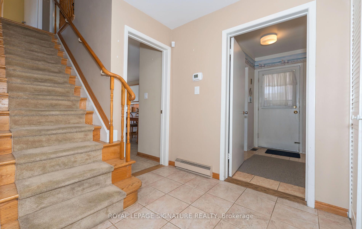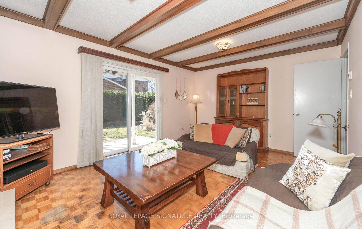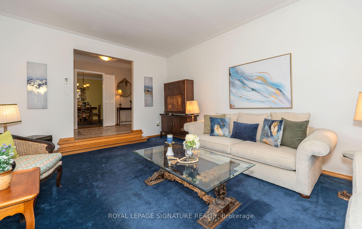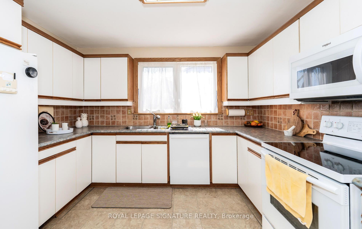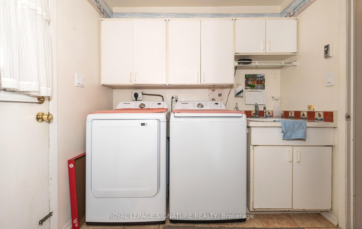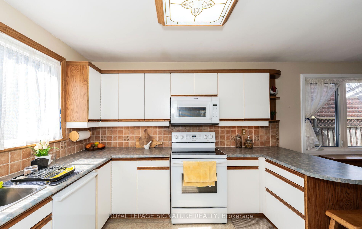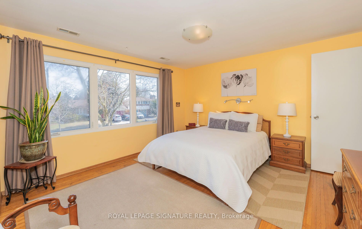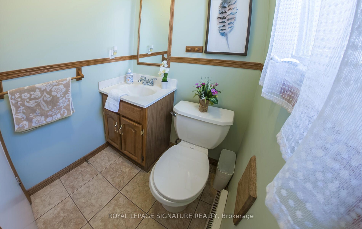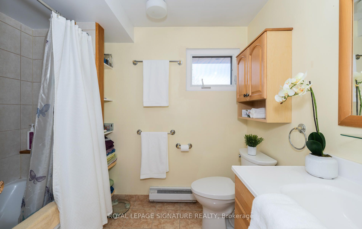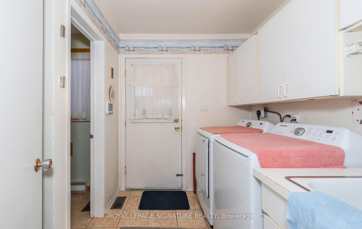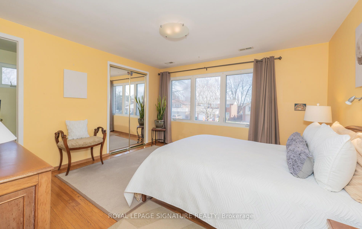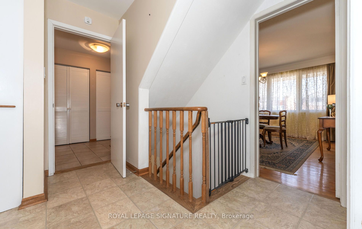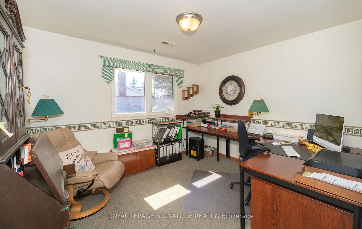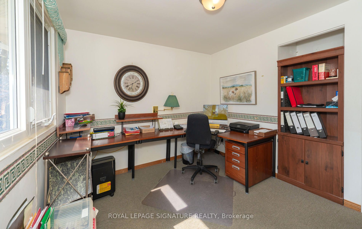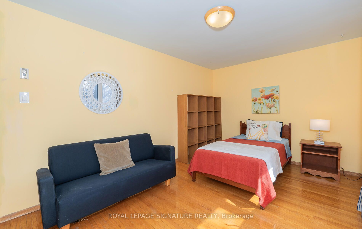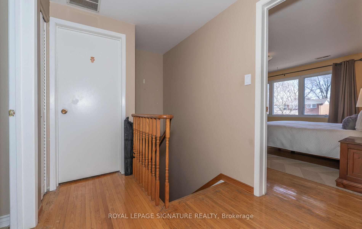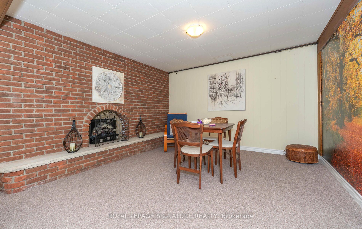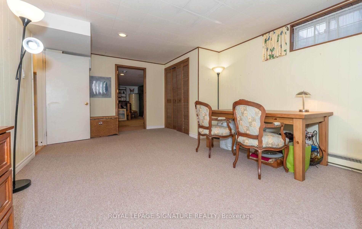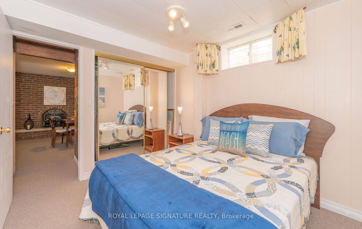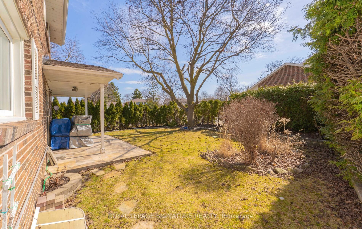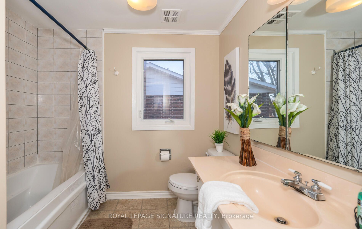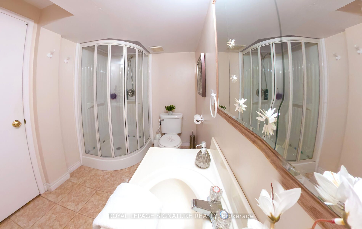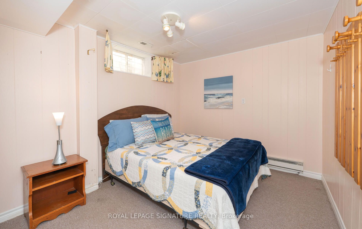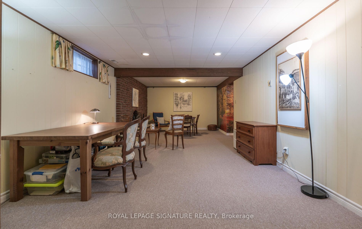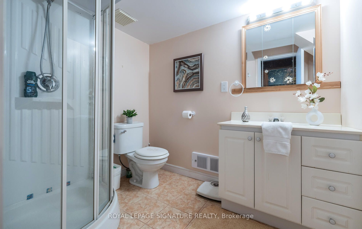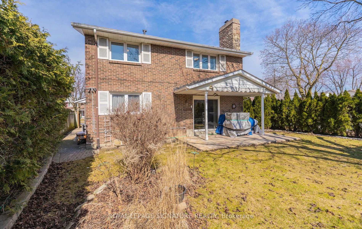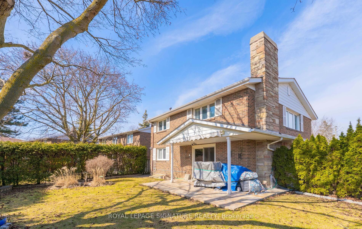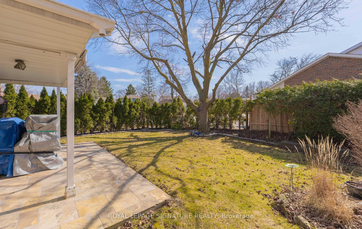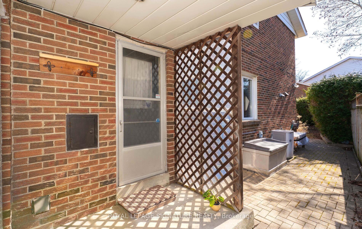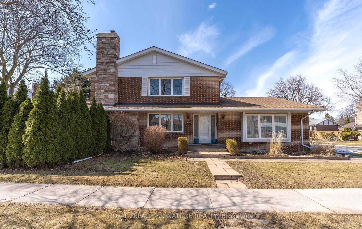
List Price: $1,188,888
588 Huntingwood Drive, Scarborough, M1W 1G8
- By ROYAL LEPAGE SIGNATURE REALTY
Detached|MLS - #E12027694|New
5 Bed
4 Bath
2000-2500 Sqft.
Attached Garage
Room Information
| Room Type | Features | Level |
|---|---|---|
| Primary Bedroom 4.15 x 4 m | 4 Pc Ensuite, Hardwood Floor, Walk-In Closet(s) | Second |
| Living Room 5.92 x 4.03 m | Sunken Room, Separate Room, Bay Window | Main |
| Dining Room 4.03 x 3.46 m | Separate Room, Hardwood Floor, Picture Window | Main |
| Kitchen 6.71 x 3.35 m | Family Size Kitchen, Updated, Pantry | Main |
| Bedroom 2 3.4 x 2.98 m | Closet, Broadloom, Window | Second |
| Bedroom 3 3.4 x 2.98 m | Hardwood Floor, Closet, Window | Second |
| Bedroom 4 4.43 x 2.97 m | Hardwood Floor, Double Closet, Window | Second |
| Bedroom 5 3.3 x 2.86 m | Large Closet, Window, Broadloom | Lower |
Client Remarks
WOW!! TWO LUCKY **88's** ONE OF THE LARGEST MODELS In The Subdivision & CURRENTLY ON THE MARKET FOR SALE** A Quality Sun Filled **Mcclintock **SOLID ALL BRICK BEAUTY! **Driveway Sides Onto ***QUIET KIMBERDALE CRES.**** NOT ON TO A BUSY ROAD**** 4 +1 BEDROOMS! 4 BATH'S (INCLUDING 4 PIECE ENSUITE & HUGE WALK-IN CLOSET) Gas Heating, 2 Fireplaces, Large Principal Rooms! Nestled In The **Highly **Sought After ** L'Amoreaux Family Neighbourhood! This BEAUTY Checks Off All The Boxes Of A MASSIVE HOME! Separate Sunken Living Room, Separate Dining Room, *Humongous Updated* Family Size Eat In Kitchen, Relax By Gas Fireplace In Main Floor Family Room W/Walk out To **PRIVATE** Patio For Summer Family BBQ's, The Convenience Of A Main Floor LAUNDRY ROOM! For The Growing Teen In The Family Or A Guest Suite In The Lower Level Is The 5TH LARGE BEDROOM Complete With A 3Pc Bath! An OVERSIZE Recreation Room Awaits With ANOTHER FIREPLACE, Grab The Popcorn For Family Fun & Movie Nights! ANOTHER ENORMOUS ROOM In The Lower Level Which Can Be Created Into Whatever Your Needs Can Imagine! Tons Of Storage, Workshop, Newer Driveway - 2018, Stone Pathway, Windows, Roof- 5-7 years, Furnace 5 years.CUSTOMIZE THIS FAMILY HOME! MAKE YOUR**DREAM HOME** WHY PAY FOR SOMEONE ELSE'S RENO'S THAT ARE NOT YOUR CHOICES*** Steps To Excellent Schools, TTC, Subway, Go Train, Fabulous Shopping, Restaurants, Many Parks, Golfing Minutes Away! 401, 404, 407, Dvp Easy Commute To Downtown, Many Young Families In The Area & Surrounded By Wonderful Neighbours! What's Not To Love! Don't Miss THIS ***ONE OF IT'S KIND & EXCEPTIONAL SIZE *** TONS & TONS OF VALUE & Total Privacy In The Amazing Backyard & Patio!!!! MOVE IN & ENJOY THIS SUMMER WITH ALL THIS MASSIVE FAMILY HOME HAS TO OFFER!
Property Description
588 Huntingwood Drive, Scarborough, M1W 1G8
Property type
Detached
Lot size
N/A acres
Style
2-Storey
Approx. Area
N/A Sqft
Home Overview
Last check for updates
Virtual tour
N/A
Basement information
Full
Building size
N/A
Status
In-Active
Property sub type
Maintenance fee
$N/A
Year built
2024
Walk around the neighborhood
588 Huntingwood Drive, Scarborough, M1W 1G8Nearby Places

Shally Shi
Sales Representative, Dolphin Realty Inc
English, Mandarin
Residential ResaleProperty ManagementPre Construction
Mortgage Information
Estimated Payment
$0 Principal and Interest
 Walk Score for 588 Huntingwood Drive
Walk Score for 588 Huntingwood Drive

Book a Showing
Tour this home with Shally
Frequently Asked Questions about Huntingwood Drive
Recently Sold Homes in Scarborough
Check out recently sold properties. Listings updated daily
No Image Found
Local MLS®️ rules require you to log in and accept their terms of use to view certain listing data.
No Image Found
Local MLS®️ rules require you to log in and accept their terms of use to view certain listing data.
No Image Found
Local MLS®️ rules require you to log in and accept their terms of use to view certain listing data.
No Image Found
Local MLS®️ rules require you to log in and accept their terms of use to view certain listing data.
No Image Found
Local MLS®️ rules require you to log in and accept their terms of use to view certain listing data.
No Image Found
Local MLS®️ rules require you to log in and accept their terms of use to view certain listing data.
No Image Found
Local MLS®️ rules require you to log in and accept their terms of use to view certain listing data.
No Image Found
Local MLS®️ rules require you to log in and accept their terms of use to view certain listing data.
Check out 100+ listings near this property. Listings updated daily
See the Latest Listings by Cities
1500+ home for sale in Ontario
