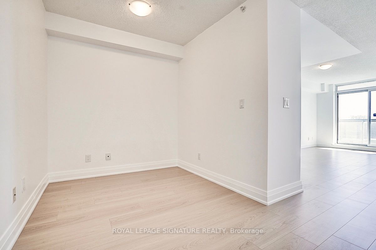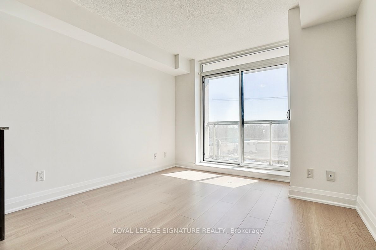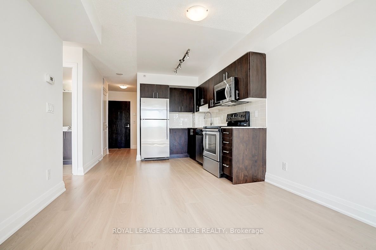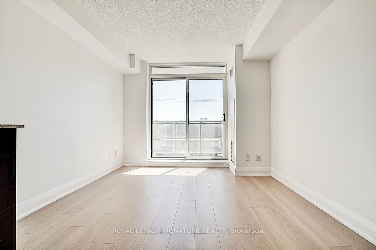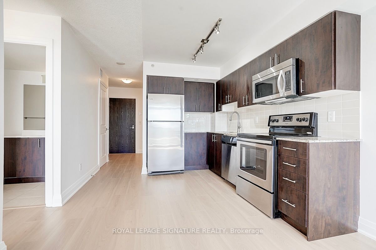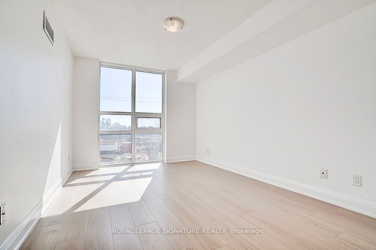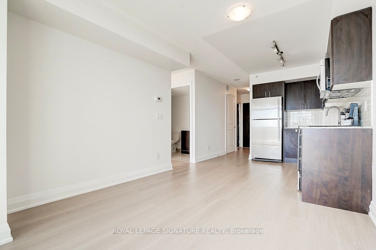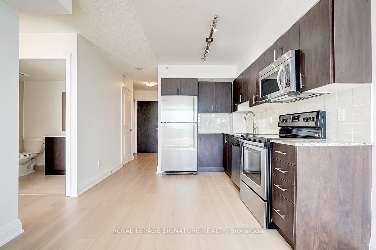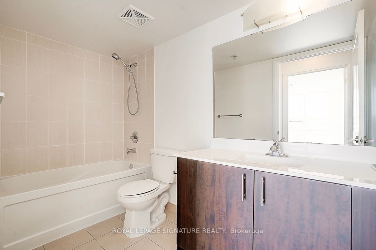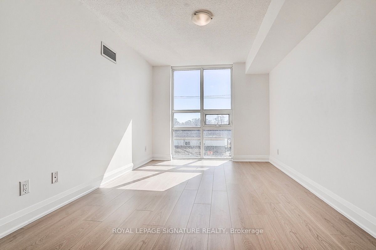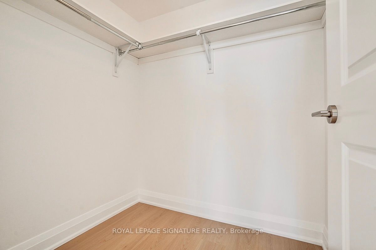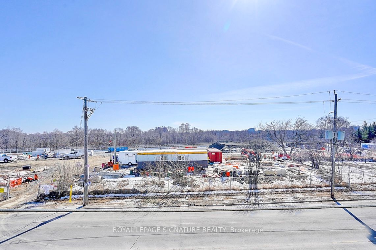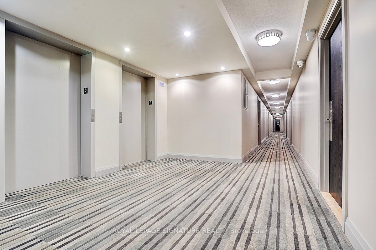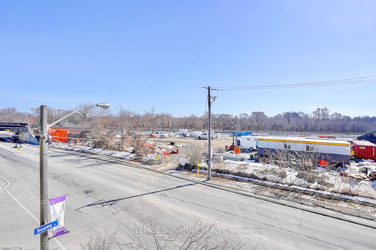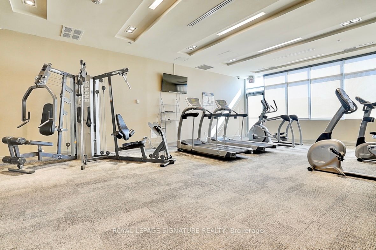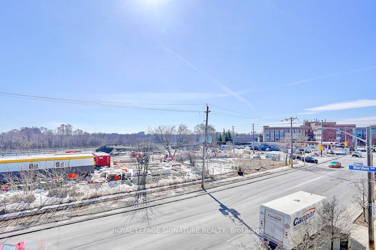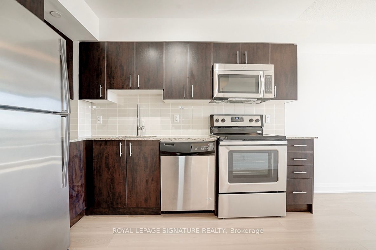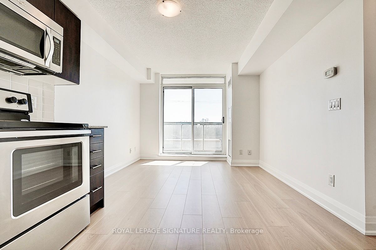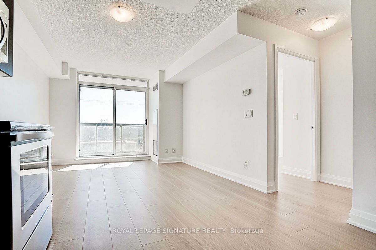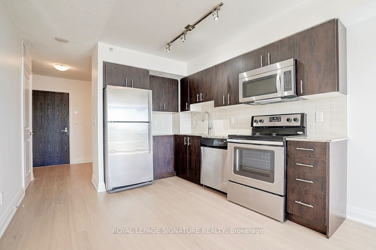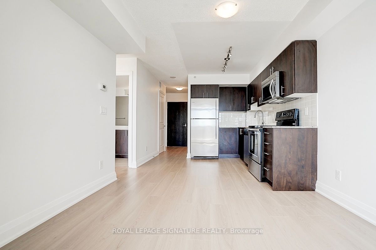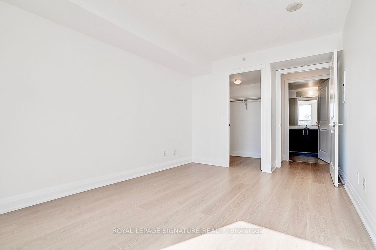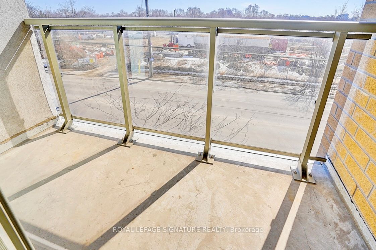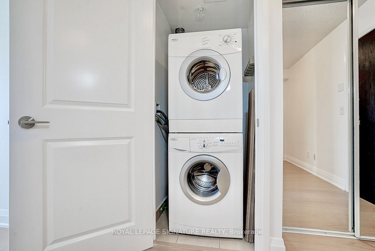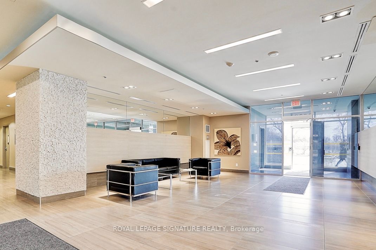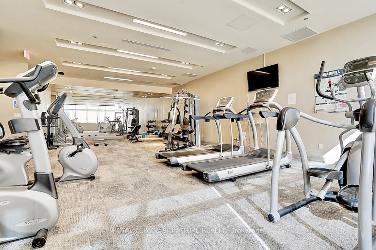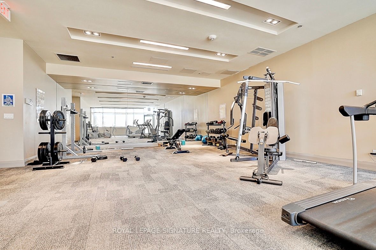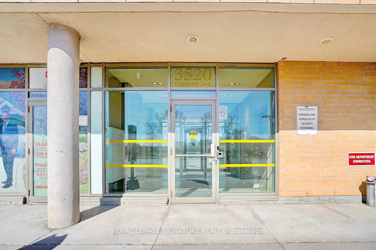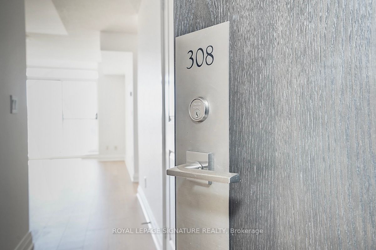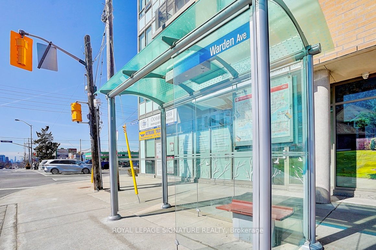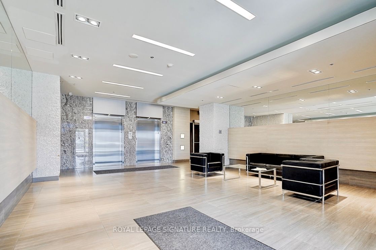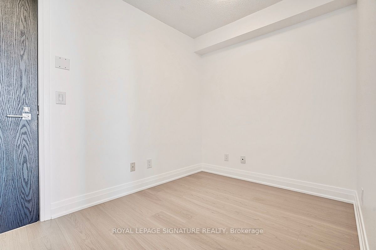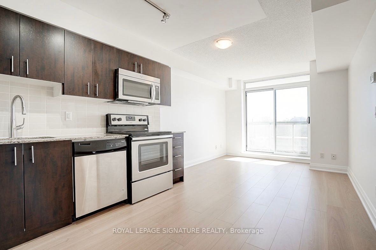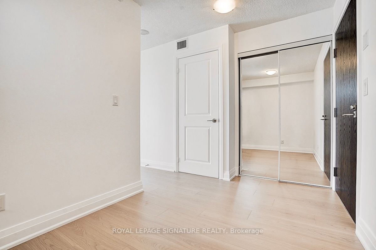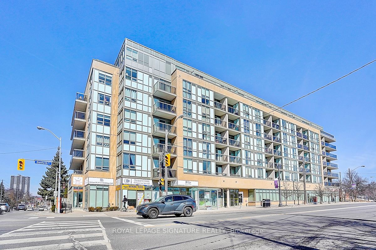
List Price: $499,000 + $511 maint. fee
3520 Danforth Avenue, Scarborough, M1L 1E5
- By ROYAL LEPAGE SIGNATURE REALTY
Condo Apartment|MLS - #E12016217|New
2 Bed
1 Bath
600-699 Sqft.
Underground Garage
Included in Maintenance Fee:
Water
Common Elements
Building Insurance
Parking
Room Information
| Room Type | Features | Level |
|---|---|---|
| Kitchen 5.67 x 3.05 m | Modern Kitchen, Stainless Steel Appl, Laminate | Flat |
| Dining Room 5.67 x 3.05 m | Combined w/Dining, Open Concept, Laminate | Flat |
| Living Room 5.67 x 3.05 m | Window Floor to Ceiling, W/O To Balcony, Laminate | Flat |
| Primary Bedroom 3.78 x 2.77 m | Window Floor to Ceiling, Walk-In Closet(s), Laminate | Flat |
Client Remarks
Welcome to The Terraces on Danforth! Bright and spacious One-Bedroom+Den with TWO Parking Spots and Locker located in a peaceful mid-rise building. This well-designed floor plan has no wasted space and has just been freshly painted with brand new flooring installed. Featuring a modern kitchen with S/S appliances and stone countertops, primary bedroom with a large walk-in closet offering plenty of storage; and a large den that is ideal for a home office or easily converted into a guest room. Enjoy plenty of sunlight throughout the day from your south-facing floor to ceiling windows. Convenient location with easy access to public transportation! Bus stop right outside your door and just a short 10-minute transit ride to Victoria Park Subway Station, Warden Subway Station, and Danforth GO Station. Health centre in the same building and Pharmacy located across the street. Just an 8-minute walk to Oakridge Park and only a 10-minute walk to restaurants along Kingston Road and the Toronto Public Library. The Oakridge Community Centre, Birchmount Park, and Birchmount Community Centre are all within a 7 minute transit ride or 15 minute walk. Local conveniences such as Fresco Supermarket, Metro, Shoppers Drug Mart, LCBO, Staples, LA Fitness, and Tim Hortons, are all within a 10-minute transit ride or 20-minute walk. With just a 5-minute drive to the Beaches and a 10-minute drive to Greektown, enjoy access to two of the best neighbourhoods in Toronto. Plus, there are 2 EV charging stations just a short drive away. Excellent value with 2 parking spots and 1 locker - a rare find in such a convenient location!
Property Description
3520 Danforth Avenue, Scarborough, M1L 1E5
Property type
Condo Apartment
Lot size
N/A acres
Style
Apartment
Approx. Area
N/A Sqft
Home Overview
Last check for updates
Virtual tour
N/A
Basement information
None
Building size
N/A
Status
In-Active
Property sub type
Maintenance fee
$511.12
Year built
--
Amenities
Visitor Parking
Rooftop Deck/Garden
Party Room/Meeting Room
Exercise Room
Elevator
Walk around the neighborhood
3520 Danforth Avenue, Scarborough, M1L 1E5Nearby Places

Shally Shi
Sales Representative, Dolphin Realty Inc
English, Mandarin
Residential ResaleProperty ManagementPre Construction
Mortgage Information
Estimated Payment
$0 Principal and Interest
 Walk Score for 3520 Danforth Avenue
Walk Score for 3520 Danforth Avenue

Book a Showing
Tour this home with Shally
Frequently Asked Questions about Danforth Avenue
Recently Sold Homes in Scarborough
Check out recently sold properties. Listings updated daily
No Image Found
Local MLS®️ rules require you to log in and accept their terms of use to view certain listing data.
No Image Found
Local MLS®️ rules require you to log in and accept their terms of use to view certain listing data.
No Image Found
Local MLS®️ rules require you to log in and accept their terms of use to view certain listing data.
No Image Found
Local MLS®️ rules require you to log in and accept their terms of use to view certain listing data.
No Image Found
Local MLS®️ rules require you to log in and accept their terms of use to view certain listing data.
No Image Found
Local MLS®️ rules require you to log in and accept their terms of use to view certain listing data.
No Image Found
Local MLS®️ rules require you to log in and accept their terms of use to view certain listing data.
No Image Found
Local MLS®️ rules require you to log in and accept their terms of use to view certain listing data.
Check out 100+ listings near this property. Listings updated daily
See the Latest Listings by Cities
1500+ home for sale in Ontario
