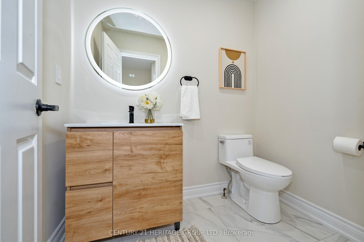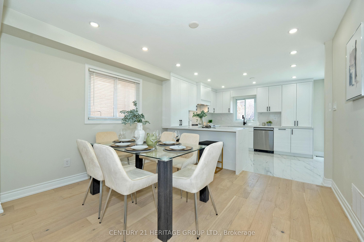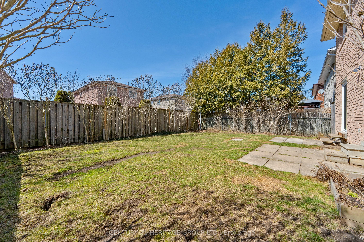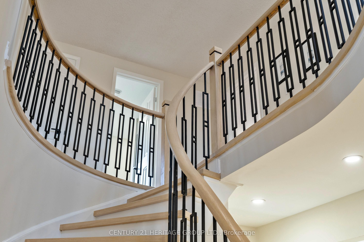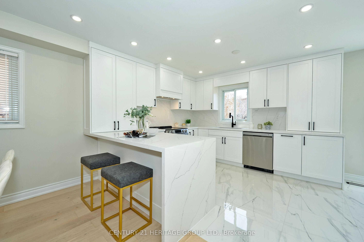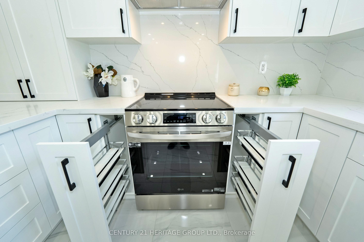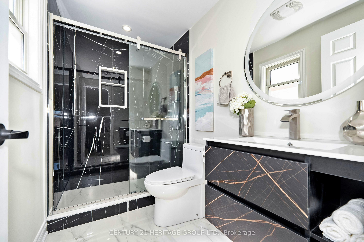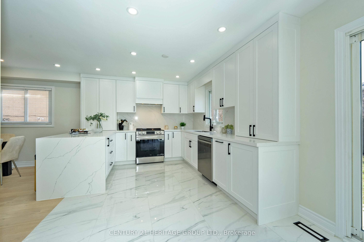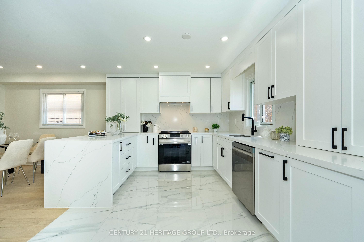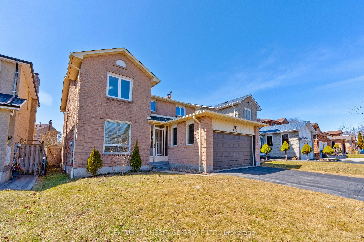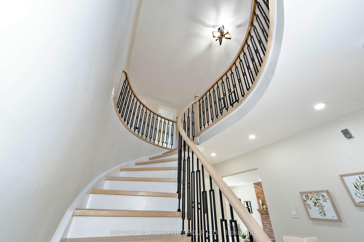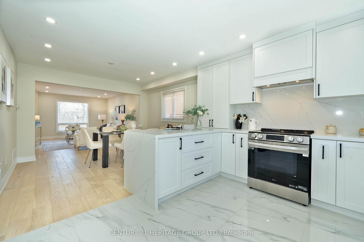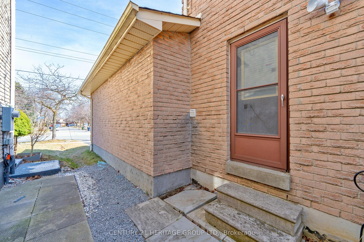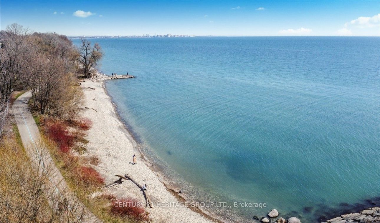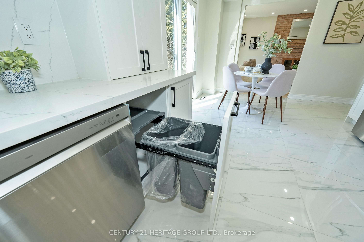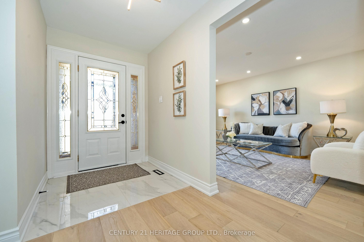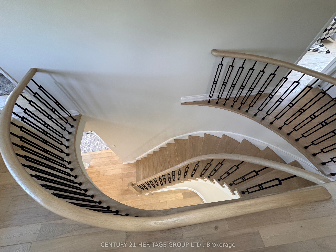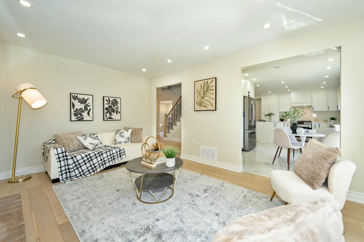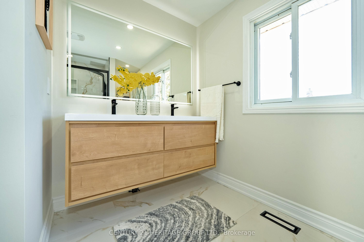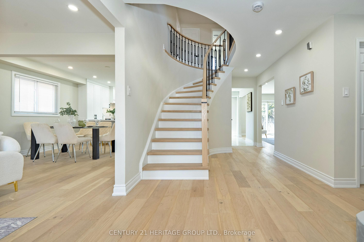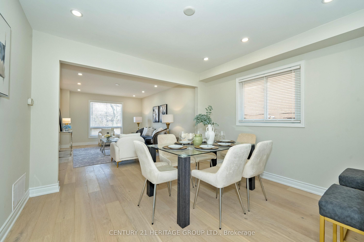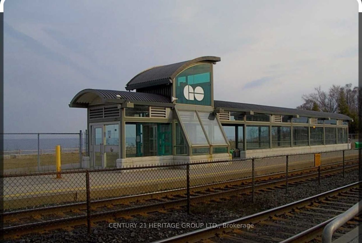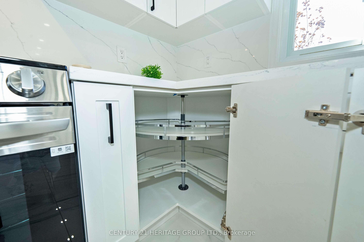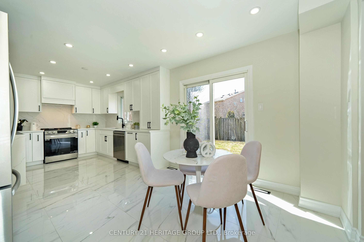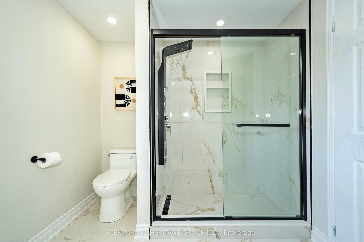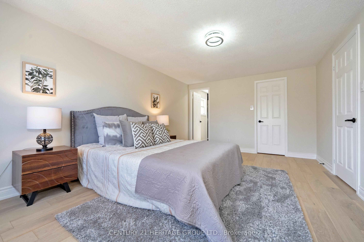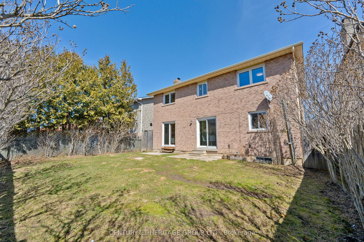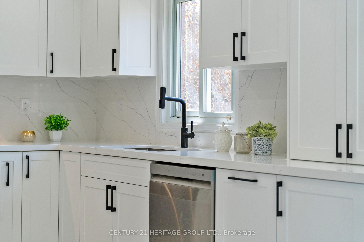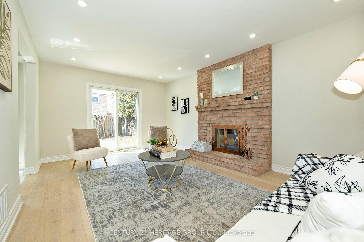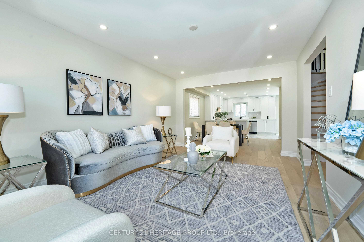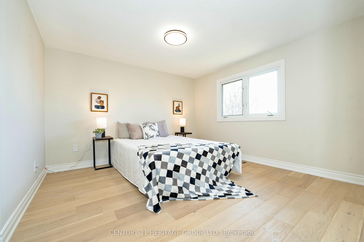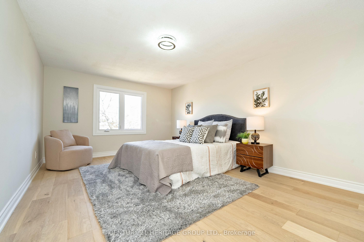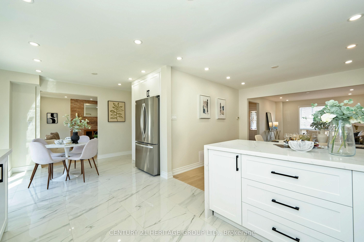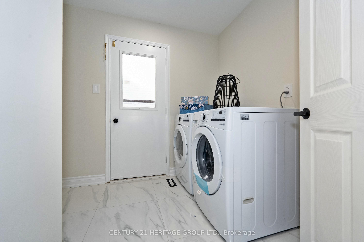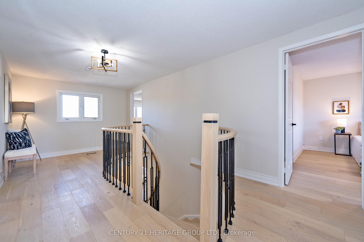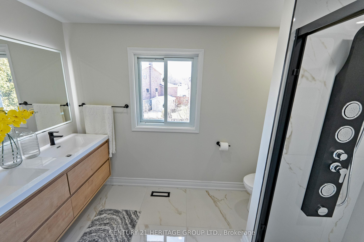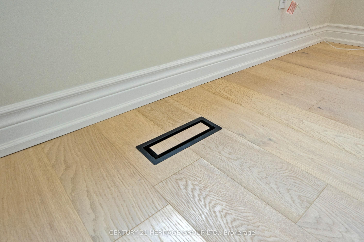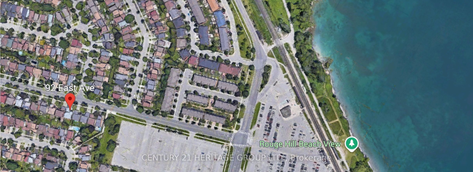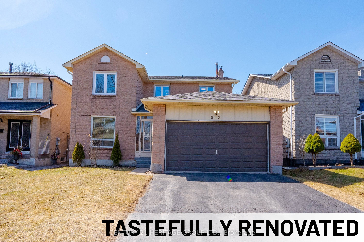
List Price: $999,888
92 East Avenue, Scarborough, M1C 3P4
- By CENTURY 21 HERITAGE GROUP LTD.
Detached|MLS - #E12057992|New
4 Bed
3 Bath
2000-2500 Sqft.
Attached Garage
Room Information
| Room Type | Features | Level |
|---|---|---|
| Living Room 8.13 x 3.55 m | Hardwood Floor, Combined w/Dining, Open Concept | Main |
| Dining Room 8.13 x 3.55 m | Hardwood Floor, Combined w/Living, Window | Main |
| Kitchen 3.51 x 3.31 m | Tile Floor, Quartz Counter, Stainless Steel Appl | Main |
| Primary Bedroom 5.14 x 3.55 m | Hardwood Floor, Walk-In Closet(s), 3 Pc Ensuite | Second |
| Bedroom 2 3.94 x 3.34 m | Hardwood Floor, Closet, Window | Second |
| Bedroom 3 3.94 x 3.32 m | Hardwood Floor, Closet, Window | Second |
| Bedroom 4 3.55 x 3.53 m | Hardwood Floor, Closet, Window | Second |
Client Remarks
Rarely Offered... Wow!!! Beauty Shows To Perfection, Tastefully Renovated Home With Quality And Love. Spacious Open Concept Detached 4 Bedrooms Home In The Sought-After Waterfront Community Of West Rouge Features: Living & Dining Open Concept Main Floor With Large Window Allows Plenty Of Natural Light. Dream Gourmet Kitchen features Sleek Modern Tall Top Quality Cabinetry With Convenient Trash Pull-Out, Two Spice Pull-Out, Lazy Suzy Cabinets, Soft Closing Feature, Built-In Brand New Stainless Steel Appliances, Chef Breakfast Bar, Pantry, Exquisite Waterfall Quartz Counter Top & Matching Backsplash. Bright Breakfast Room Walk-Out To Yard. Over Sized Family With Another Walk-Out To The Backyard, Charming Rustic-Look Fireplace. Stunning Modern 6.5" Engineered Hardwood Floor Throughout With Matching Beautiful Curved Staircase And Luxury Metal Pickets. Seamless Smooth Ceiling With Plenty Of Pot Lights. Convenient Main Floor Laundry With Sink, Closet & Side Entrance.Second Floor Features Over-Sized Primary Room With Luxury Spa-Like Modern Ensuite, & Walk-In Closet, Three Additional Spacious Bedrooms, Each Featuring Contemporary Trendy Open Closets & Another Spa-Like 4Pc Bathroom. Both Spa-Like Washrooms Featuring 7 In 1 Shower Panel, Luxury 36"X24" Big Slaps, Wall Mounted Vanity. And Shower Niche.The Lower Level Has A Wonderful 7'5" Ceiling Height And Is Around 1150 Sf. Of Untapped Potential With Well Sized Cold Room.This Home Is Within Walking Distance Of Excellent Schools, Including West Rouge Jr PS, Joseph Howe Senior PS, And Sir Oliver Mowat CI. Commutes Downtown Are Easy With The Rouge Hill GO Train Less Than 300 Meter Away And The TTC And 401 Close-By. Nearby Plazas Offer Metro, No Frills, Shoppers Drug Mart, LCBO, TD Bank, And More. Mints To local dining at The Black Dog or Pasta Tutti Giorni. Enjoy Outdoor Activities At Adams Park, The Waterfront Trail, Or The Port Union Village Splash Park.
Property Description
92 East Avenue, Scarborough, M1C 3P4
Property type
Detached
Lot size
N/A acres
Style
2-Storey
Approx. Area
N/A Sqft
Home Overview
Basement information
Full
Building size
N/A
Status
In-Active
Property sub type
Maintenance fee
$N/A
Year built
--
Walk around the neighborhood
92 East Avenue, Scarborough, M1C 3P4Nearby Places

Shally Shi
Sales Representative, Dolphin Realty Inc
English, Mandarin
Residential ResaleProperty ManagementPre Construction
Mortgage Information
Estimated Payment
$0 Principal and Interest
 Walk Score for 92 East Avenue
Walk Score for 92 East Avenue

Book a Showing
Tour this home with Shally
Frequently Asked Questions about East Avenue
Recently Sold Homes in Scarborough
Check out recently sold properties. Listings updated daily
No Image Found
Local MLS®️ rules require you to log in and accept their terms of use to view certain listing data.
No Image Found
Local MLS®️ rules require you to log in and accept their terms of use to view certain listing data.
No Image Found
Local MLS®️ rules require you to log in and accept their terms of use to view certain listing data.
No Image Found
Local MLS®️ rules require you to log in and accept their terms of use to view certain listing data.
No Image Found
Local MLS®️ rules require you to log in and accept their terms of use to view certain listing data.
No Image Found
Local MLS®️ rules require you to log in and accept their terms of use to view certain listing data.
No Image Found
Local MLS®️ rules require you to log in and accept their terms of use to view certain listing data.
No Image Found
Local MLS®️ rules require you to log in and accept their terms of use to view certain listing data.
Check out 100+ listings near this property. Listings updated daily
See the Latest Listings by Cities
1500+ home for sale in Ontario

