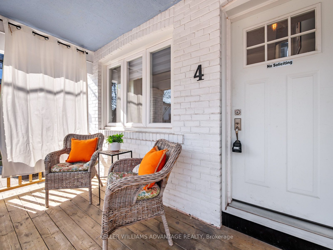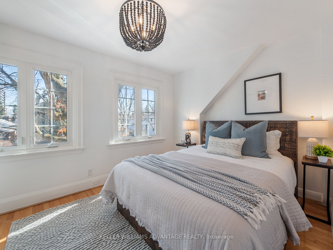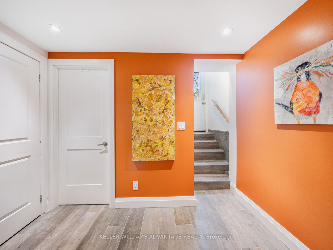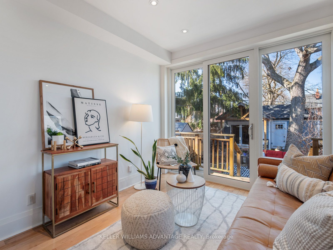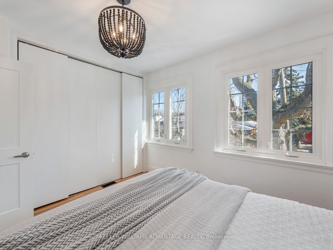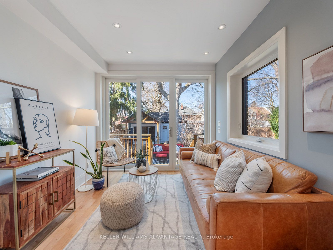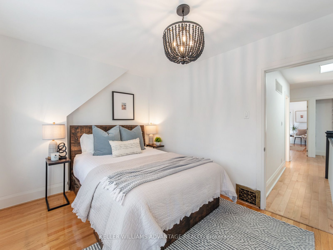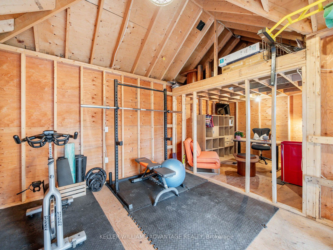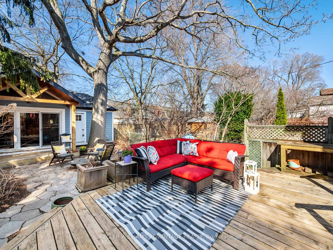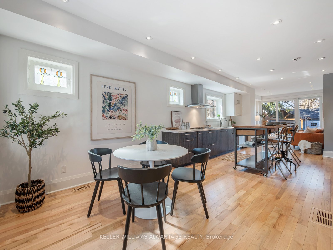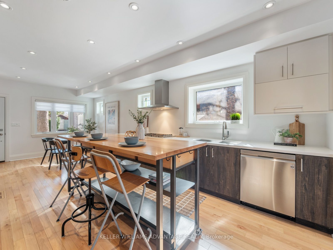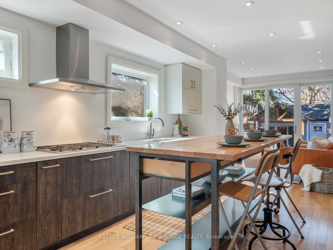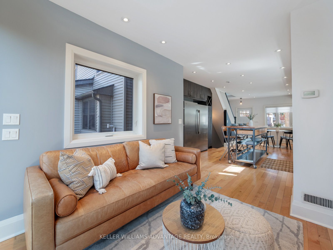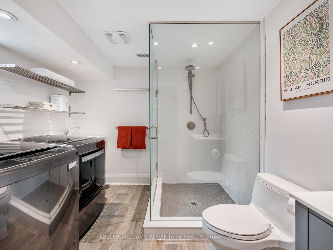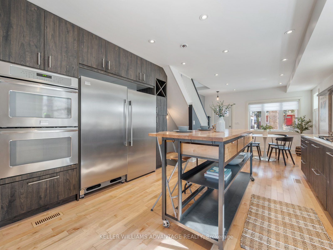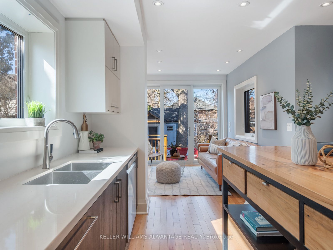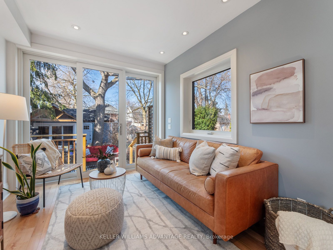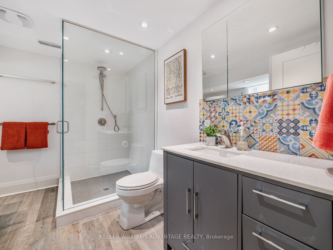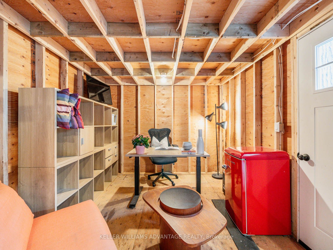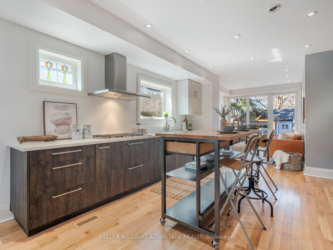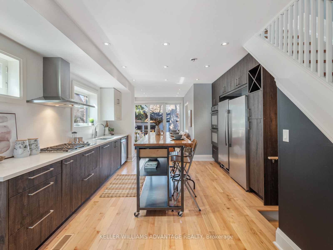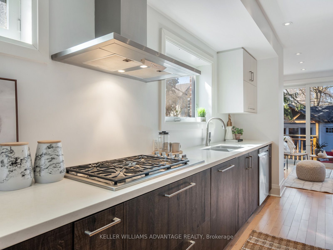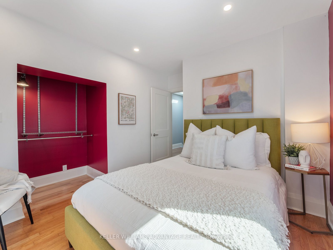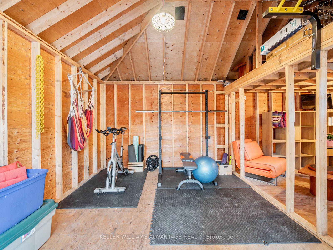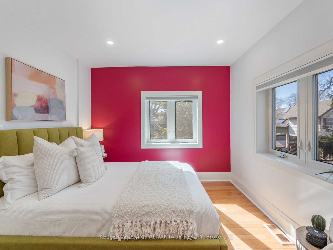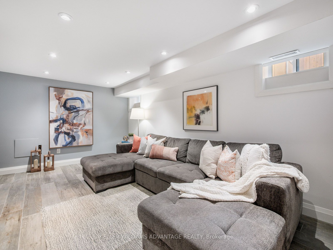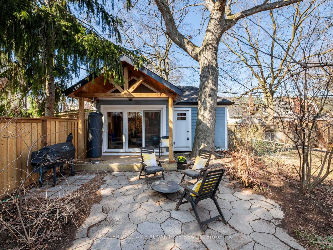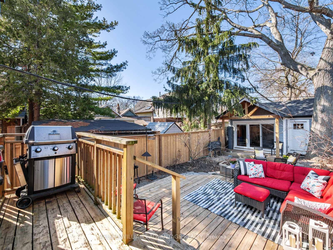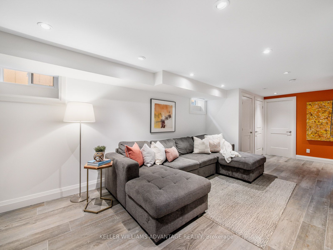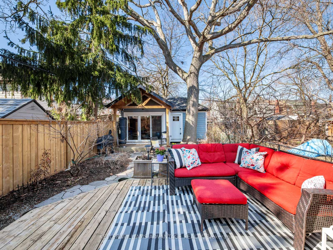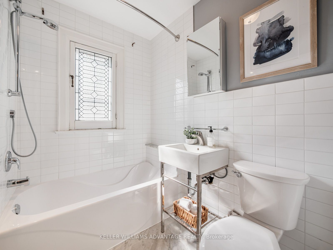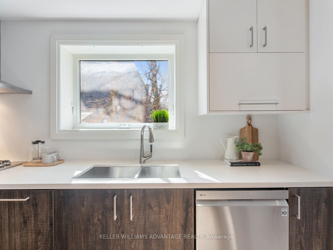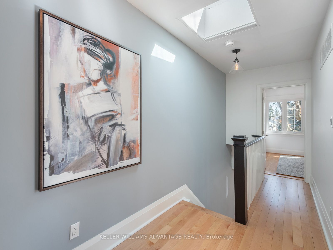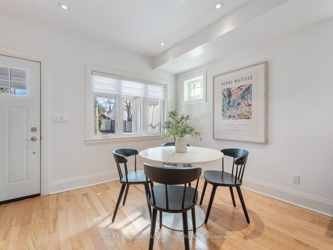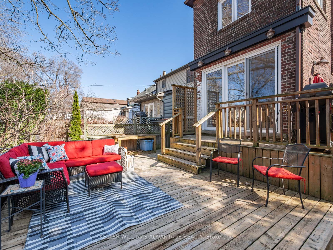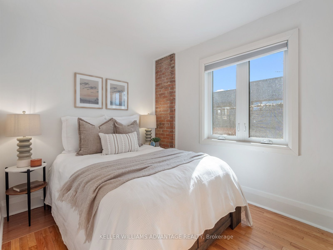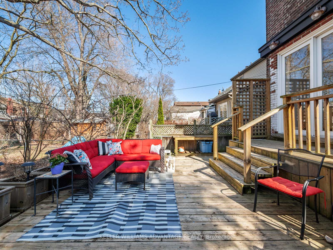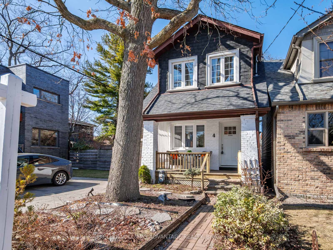
List Price: $1,149,000
4 Northview Avenue, Scarborough, M1N 1W1
- By KELLER WILLIAMS ADVANTAGE REALTY
Detached|MLS - #E12058026|New
3 Bed
2 Bath
1100-1500 Sqft.
None Garage
Room Information
| Room Type | Features | Level |
|---|---|---|
| Living Room 2.74 x 2.79 m | Open Concept, Hardwood Floor, W/O To Deck | Main |
| Dining Room 2.92 x 3.05 m | Open Concept, Hardwood Floor, Large Window | Main |
| Kitchen 4.27 x 3.35 m | Renovated, Centre Island, Quartz Counter | Main |
| Primary Bedroom 4.4 x 3.2 m | Double Closet, Hardwood Floor | Second |
| Bedroom 2 3.1 x 3 m | Hardwood Floor, Large Window | Second |
| Bedroom 3 3.1 x 3 m | Hardwood Floor, Closet, Large Window | Second |
Client Remarks
Dreaming of a fully detached home with your own private drive, a chef's kitchen that says let's host a party, a garden that is green and lush, with a basement high enough for even your tallest friends and a separate garden dwelling perfect for the exercise enthusiast with a its own work from home office! Well...4 Northview may be the answer to your dreams! This beautifully Renovated home truly has it all! The sunlight floods in through the wall to wall glass at the rear of the property. Sunlight with beautiful backdrop of trees! New hardwood floors! The Custom Chef's kitchen is designed for entertaining offering both style and function, perfect for home cooked cuisine and gatherings with friends. Step outside to a spectacular entertainers deck that overlooks a fully fenced backyard. You can escape to your own large secondary space that makes for an awesome home gym and office. Enjoy your own private driveway with parking for three (one spot beyond the fence). The finished basement with cozy in floor heating includes a separate walk-out, 3-piece washroom, and can easily be converted into an in-law suite, ideal for extended family or additional income potential. Nestled in a quiet, family-friendly neighbourhood, this home is steps to TTC & subway, the GO, great schools (Blantyre PS, Malvern), Blantyre Park, shopping, and the Beach. Blantyre Park with lots of green space and a neighbourhood pool is a gathering spot for this close knit family community.
Property Description
4 Northview Avenue, Scarborough, M1N 1W1
Property type
Detached
Lot size
N/A acres
Style
2-Storey
Approx. Area
N/A Sqft
Home Overview
Last check for updates
Virtual tour
N/A
Basement information
Finished,Separate Entrance
Building size
N/A
Status
In-Active
Property sub type
Maintenance fee
$N/A
Year built
--
Walk around the neighborhood
4 Northview Avenue, Scarborough, M1N 1W1Nearby Places

Shally Shi
Sales Representative, Dolphin Realty Inc
English, Mandarin
Residential ResaleProperty ManagementPre Construction
Mortgage Information
Estimated Payment
$0 Principal and Interest
 Walk Score for 4 Northview Avenue
Walk Score for 4 Northview Avenue

Book a Showing
Tour this home with Shally
Frequently Asked Questions about Northview Avenue
Recently Sold Homes in Scarborough
Check out recently sold properties. Listings updated daily
No Image Found
Local MLS®️ rules require you to log in and accept their terms of use to view certain listing data.
No Image Found
Local MLS®️ rules require you to log in and accept their terms of use to view certain listing data.
No Image Found
Local MLS®️ rules require you to log in and accept their terms of use to view certain listing data.
No Image Found
Local MLS®️ rules require you to log in and accept their terms of use to view certain listing data.
No Image Found
Local MLS®️ rules require you to log in and accept their terms of use to view certain listing data.
No Image Found
Local MLS®️ rules require you to log in and accept their terms of use to view certain listing data.
No Image Found
Local MLS®️ rules require you to log in and accept their terms of use to view certain listing data.
No Image Found
Local MLS®️ rules require you to log in and accept their terms of use to view certain listing data.
Check out 100+ listings near this property. Listings updated daily
See the Latest Listings by Cities
1500+ home for sale in Ontario
