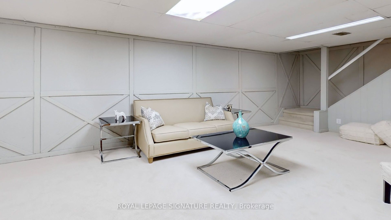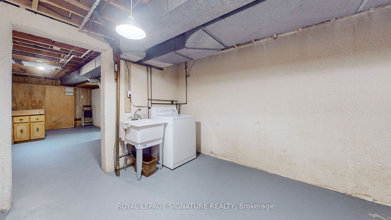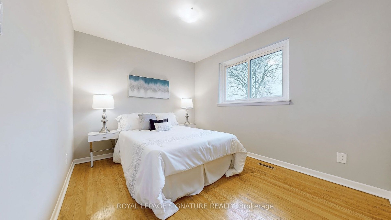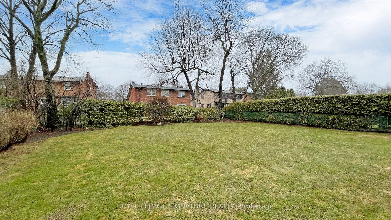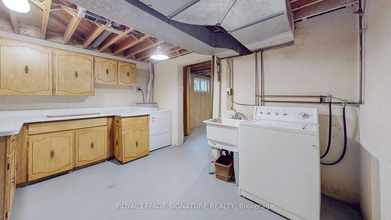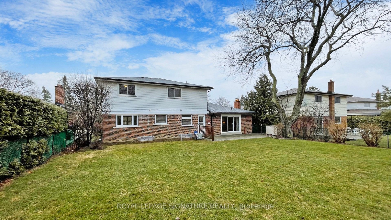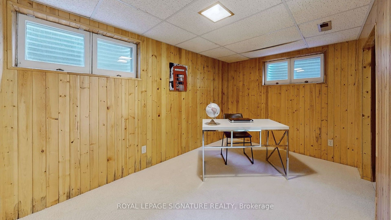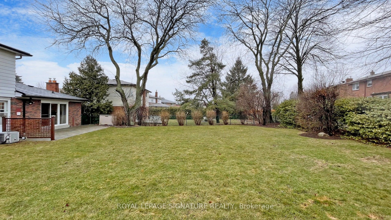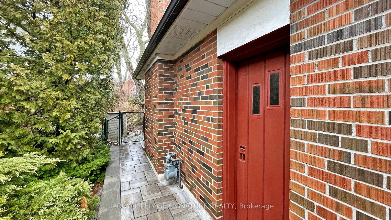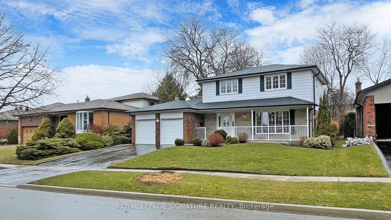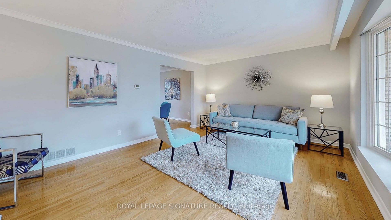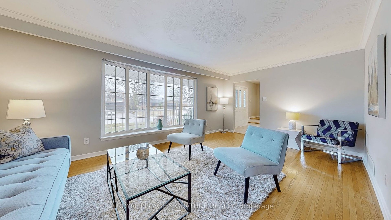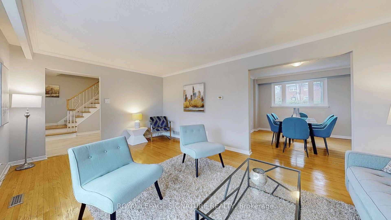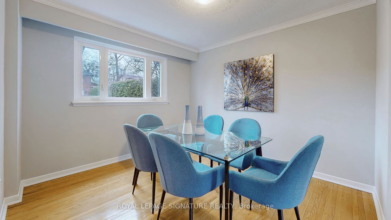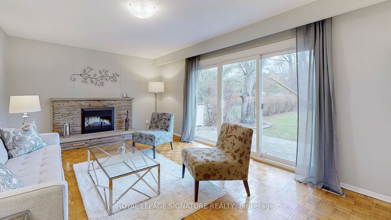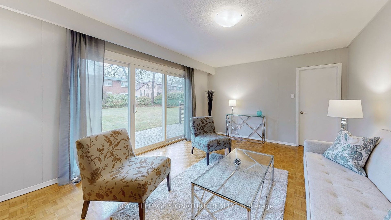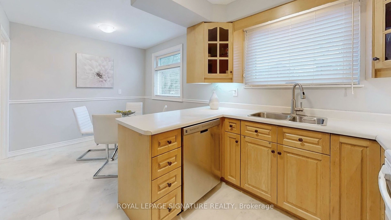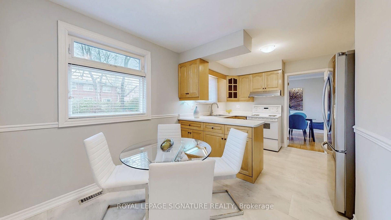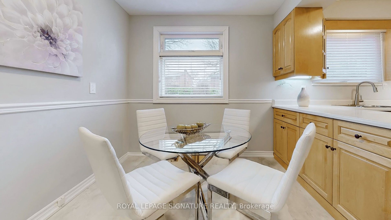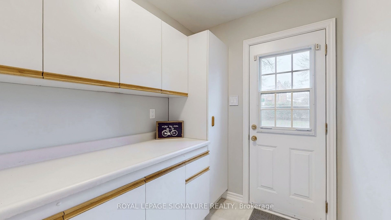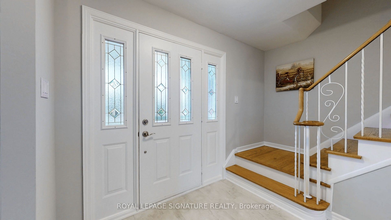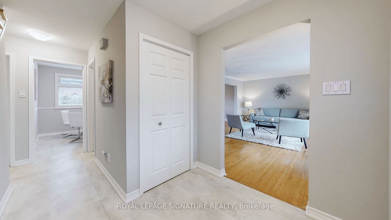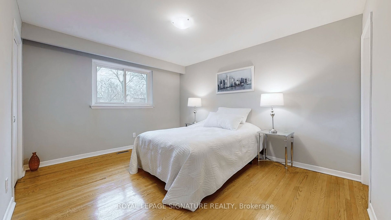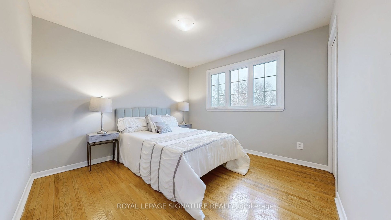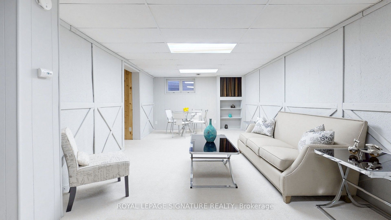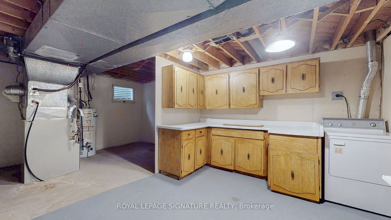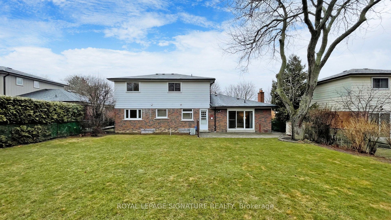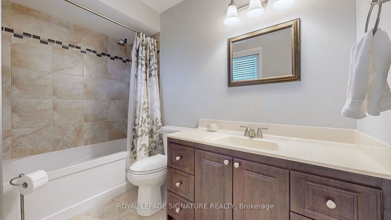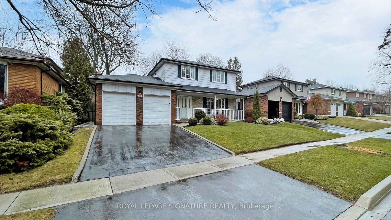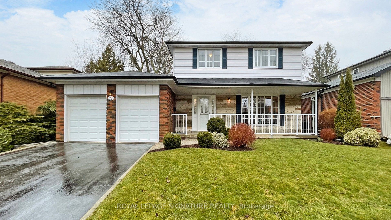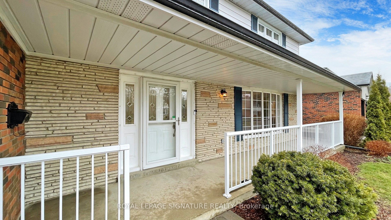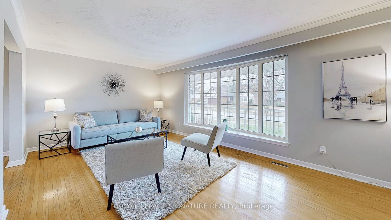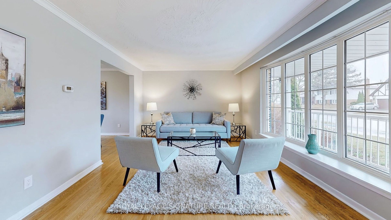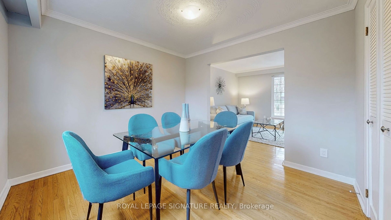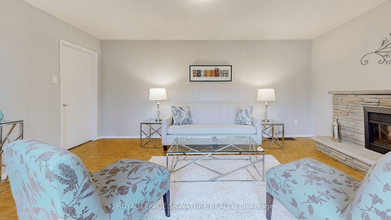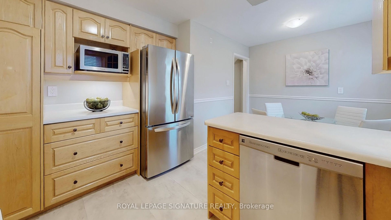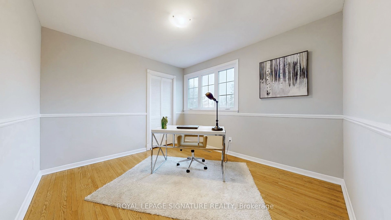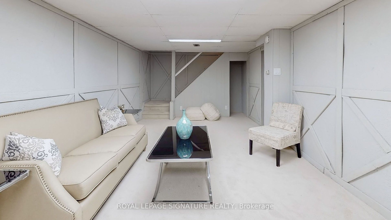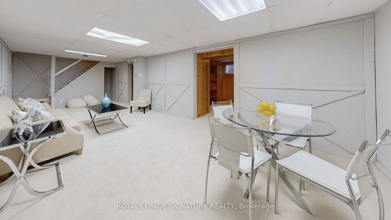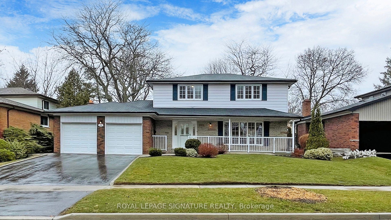
List Price: $1,099,000
23 CREEKWOOD Drive, Scarborough, M1E 4L6
- By ROYAL LEPAGE SIGNATURE REALTY
Detached|MLS - #E12053473|New
5 Bed
3 Bath
1500-2000 Sqft.
Attached Garage
Room Information
| Room Type | Features | Level |
|---|---|---|
| Living Room 5.92 x 3.61 m | Bow Window, Crown Moulding, Hardwood Floor | Main |
| Dining Room 3.53 x 3.18 m | Hardwood Floor, Overlooks Backyard, Formal Rm | Main |
| Kitchen 3.4 x 2.51 m | Updated, Overlooks Backyard, Large Window | Main |
| Primary Bedroom 4.19 x 3.51 m | 3 Pc Ensuite, Hardwood Floor, B/I Closet | Second |
| Bedroom 2 3.45 x 3.1 m | Hardwood Floor, B/I Closet, Large Window | Second |
| Bedroom 3 3.48 x 2.79 m | B/I Closet, Hardwood Floor, Window | Second |
| Bedroom 4 3.38 x 3.25 m | Hardwood Floor, Large Closet | Second |
| Bedroom 3.66 x 2.59 m | Closet, Broadloom, Window | Basement |
Client Remarks
Welcome to this beloved two-storey brick home in prestigious Seven Oaks, offered for the first time by the original family since it was built in 1968. This custom home has been lovingly maintained and is full of character.Inside, youll find hardwood floors and crown molding in the formal dining room, a spacious living room with an upgraded bow window, and a family room featuring parquet flooring, a brick fireplace with electric insert, and sliding glass doors to a private patio. The eat-in kitchen has been updated from its original design.A former laundry room, now a mud room with walkout and existing plumbing, offers potential for a separate entrance to the basement. Upstairs, theres a beautifully updated four-piece main bath and a three-piece ensuite in the primary bedroom. All windows above grade have been upgraded , and theres a newer front door.The partially finished basement includes a bedroom or office, newer broadloom, and plenty of unspoiled space for future potential. Deep closets, north and south views, and a double car garage complete the home. Set in a quiet valley with access to the Highland Creek and Rouge Valley trail systems, enjoy walking paths that stretch to Lake Ontario. Located near U of T Scarborough, Centennial College, the new medical college, Pan-Am Centre, TTC, grocery stores, hospitals, and Hwy 401. A rare opportunity in one of Scarborough's hidden gem neighborhoods!
Property Description
23 CREEKWOOD Drive, Scarborough, M1E 4L6
Property type
Detached
Lot size
N/A acres
Style
2-Storey
Approx. Area
N/A Sqft
Home Overview
Last check for updates
Virtual tour
N/A
Basement information
Partially Finished,Finished
Building size
N/A
Status
In-Active
Property sub type
Maintenance fee
$N/A
Year built
--
Walk around the neighborhood
23 CREEKWOOD Drive, Scarborough, M1E 4L6Nearby Places

Shally Shi
Sales Representative, Dolphin Realty Inc
English, Mandarin
Residential ResaleProperty ManagementPre Construction
Mortgage Information
Estimated Payment
$0 Principal and Interest
 Walk Score for 23 CREEKWOOD Drive
Walk Score for 23 CREEKWOOD Drive

Book a Showing
Tour this home with Shally
Frequently Asked Questions about CREEKWOOD Drive
Recently Sold Homes in Scarborough
Check out recently sold properties. Listings updated daily
No Image Found
Local MLS®️ rules require you to log in and accept their terms of use to view certain listing data.
No Image Found
Local MLS®️ rules require you to log in and accept their terms of use to view certain listing data.
No Image Found
Local MLS®️ rules require you to log in and accept their terms of use to view certain listing data.
No Image Found
Local MLS®️ rules require you to log in and accept their terms of use to view certain listing data.
No Image Found
Local MLS®️ rules require you to log in and accept their terms of use to view certain listing data.
No Image Found
Local MLS®️ rules require you to log in and accept their terms of use to view certain listing data.
No Image Found
Local MLS®️ rules require you to log in and accept their terms of use to view certain listing data.
No Image Found
Local MLS®️ rules require you to log in and accept their terms of use to view certain listing data.
Check out 100+ listings near this property. Listings updated daily
See the Latest Listings by Cities
1500+ home for sale in Ontario
