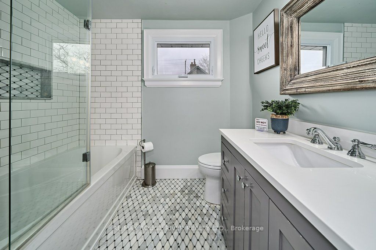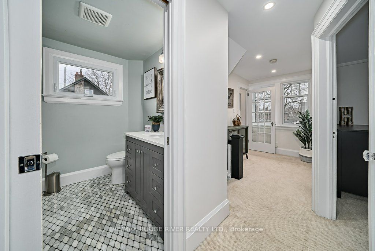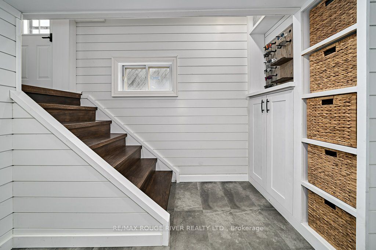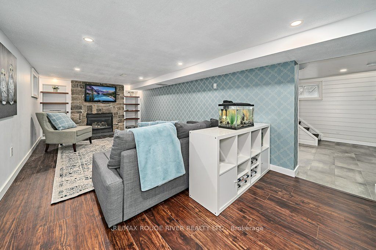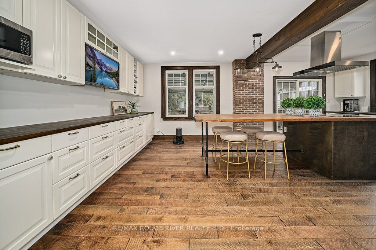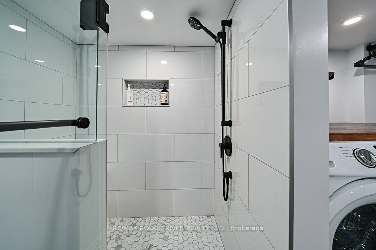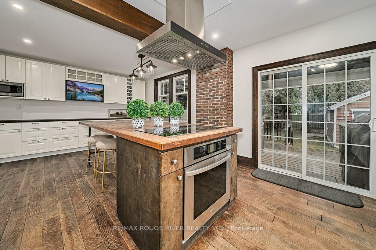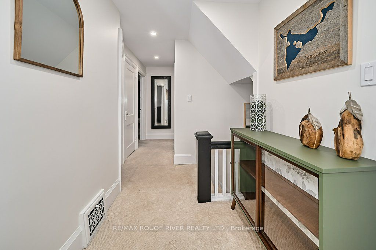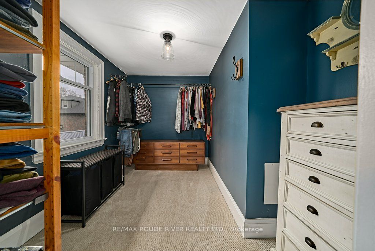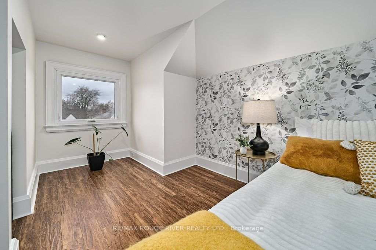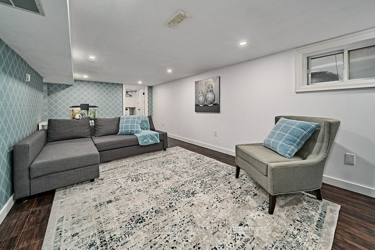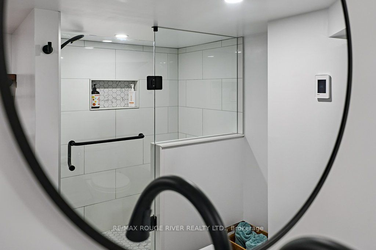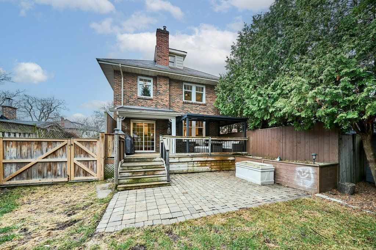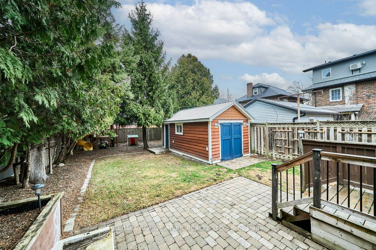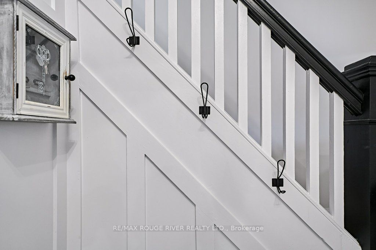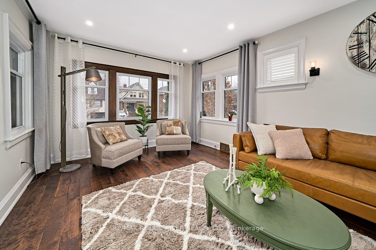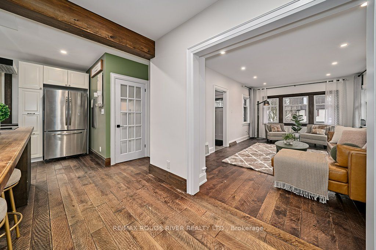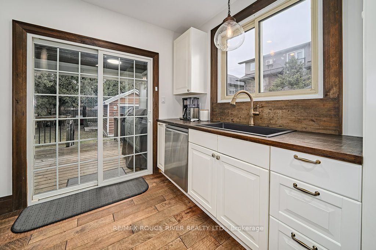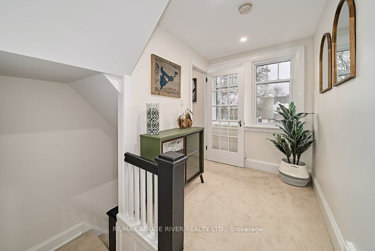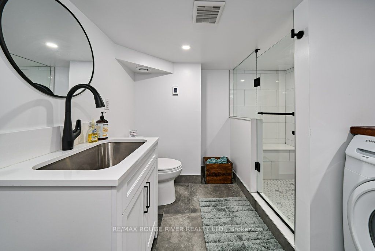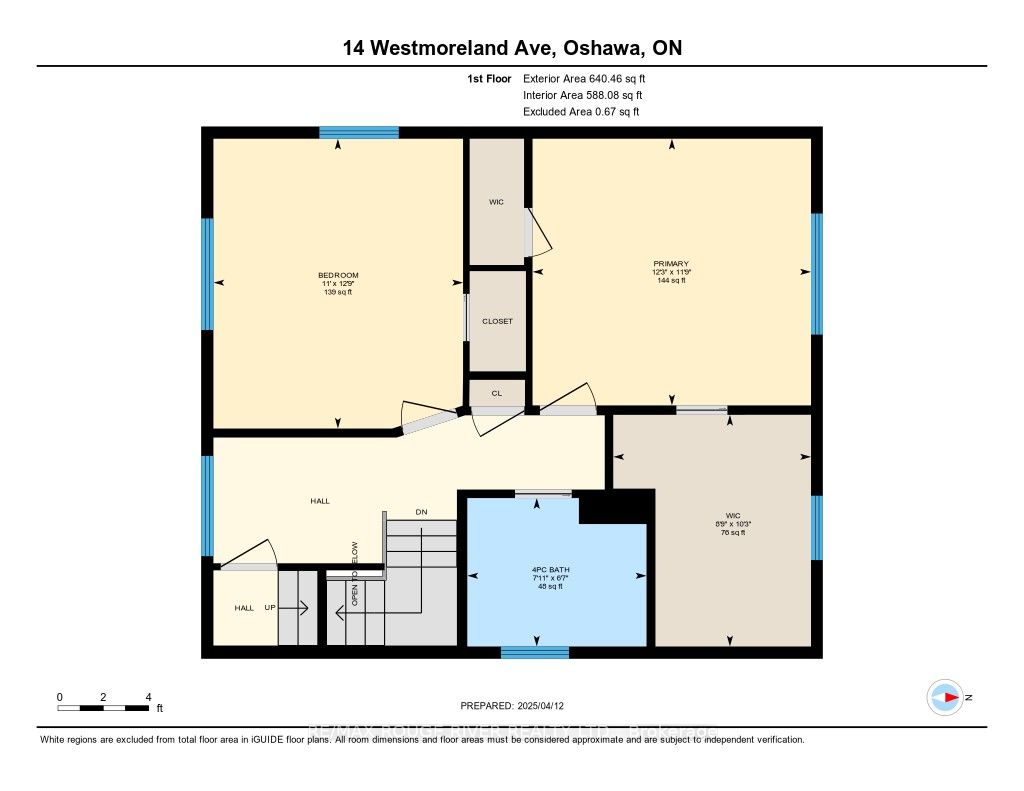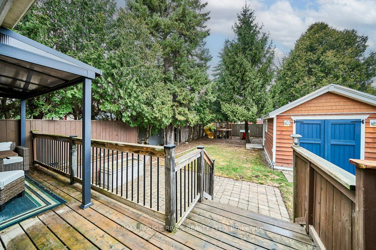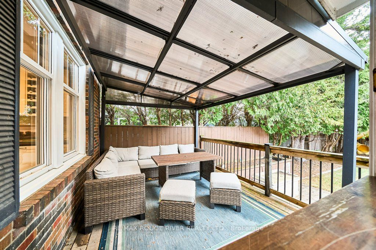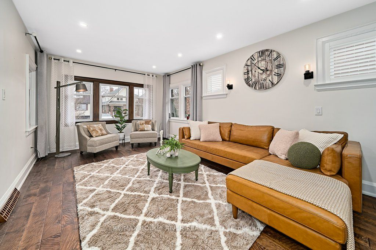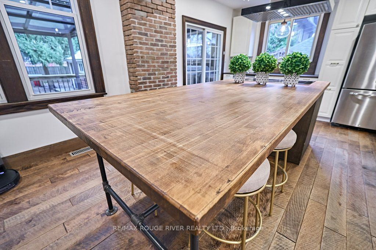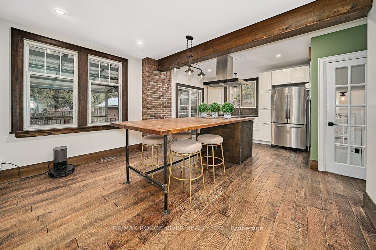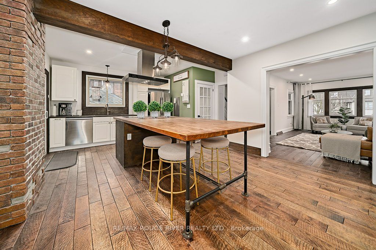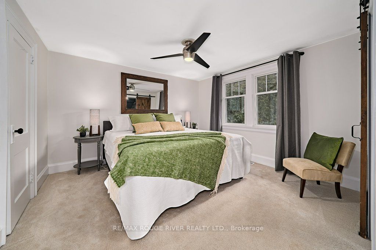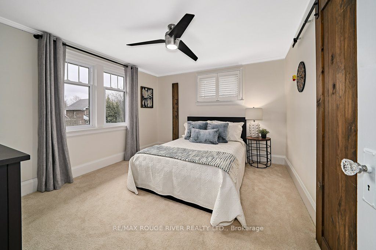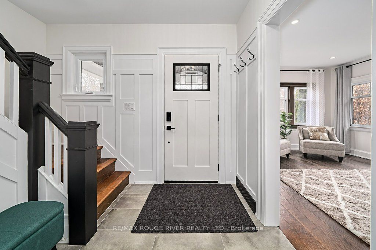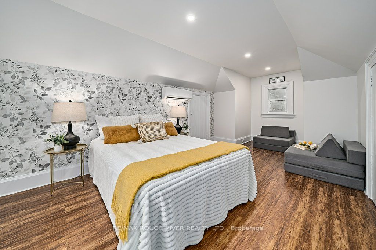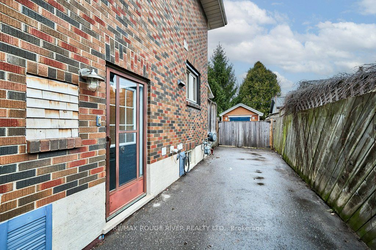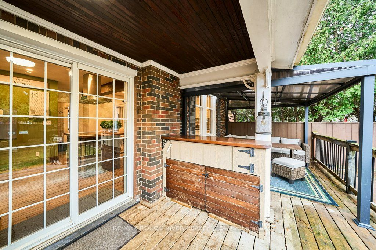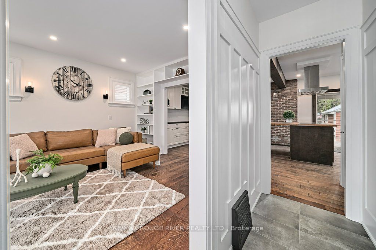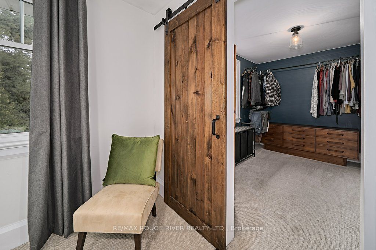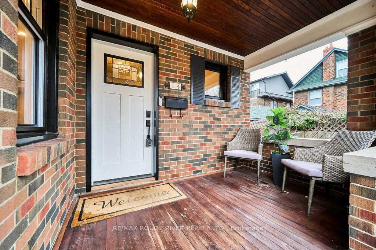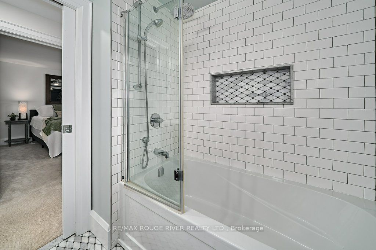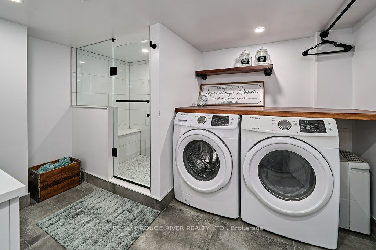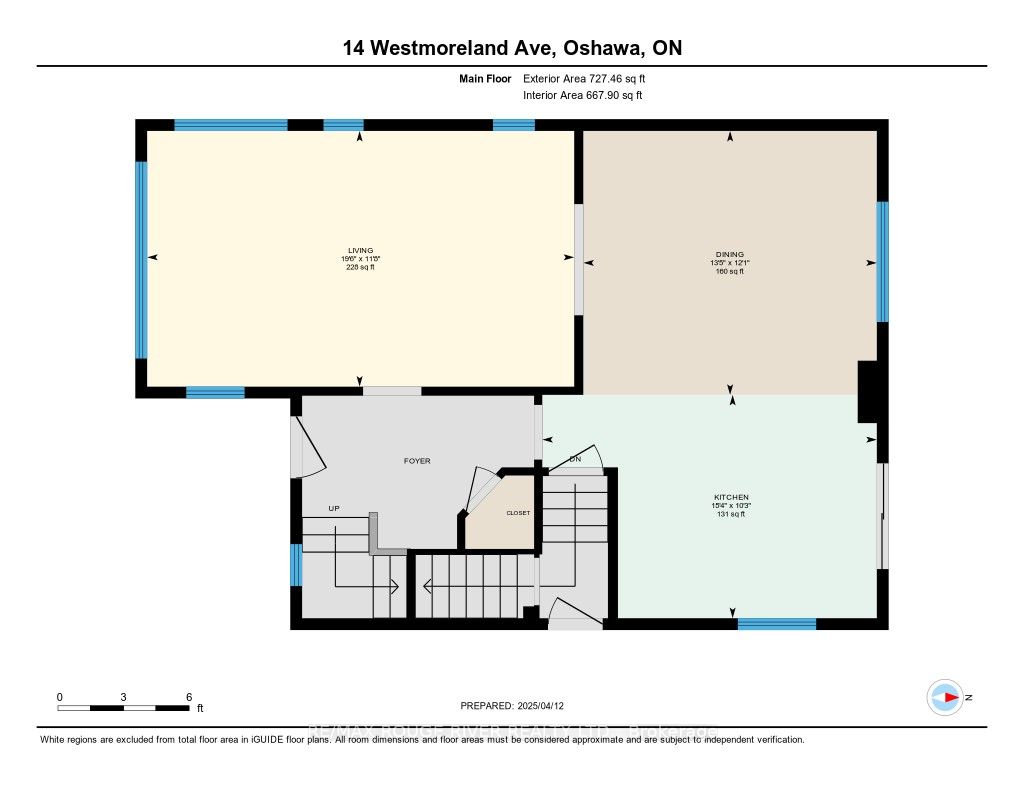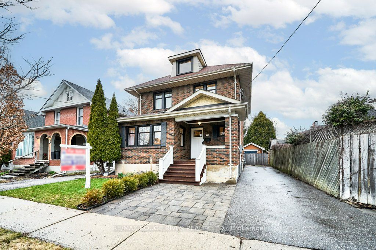
List Price: $799,900
14 Westmoreland Avenue, Oshawa, L1G 2M8
- By RE/MAX ROUGE RIVER REALTY LTD.
Detached|MLS - #E12079541|New
3 Bed
2 Bath
1500-2000 Sqft.
Detached Garage
Price comparison with similar homes in Oshawa
Compared to 37 similar homes
-0.8% Lower↓
Market Avg. of (37 similar homes)
$806,124
Note * Price comparison is based on the similar properties listed in the area and may not be accurate. Consult licences real estate agent for accurate comparison
Room Information
| Room Type | Features | Level |
|---|---|---|
| Living Room 5.95 x 3.56 m | LED Lighting, B/I Bookcase, Wall Sconce Lighting | Main |
| Dining Room 4.09 x 3.68 m | Hardwood Floor, B/I Bookcase, B/I Ctr-Top Stove | Main |
| Kitchen 4.66 x 3.11 m | Hardwood Floor, B/I Appliances, Walk-Out | Main |
| Primary Bedroom 3.74 x 3.58 m | Large Closet, Overlooks Backyard, Walk-In Closet(s) | Second |
| Bedroom 2 3.89 x 3.35 m | Broadloom, Sliding Doors, Overlooks Frontyard | Second |
| Bedroom 3 7.3 x 3.24 m | Broadloom, Overlooks Frontyard | Third |
Client Remarks
A Classic Dame with a Hipster Flare in Simcoe Heights :) Truly Special 3 Bedroom (Or 4) 2.5 Storey Beautifully Finished From Attic To Basement.Hardwood Floors, Led Lighting,Smooth Ceilings, Heated Flrs in Bathrooms,Grand Kitchen Space w/Built-ins and Brick and Beam Accents, Living Room Features more LED and Sconce Lighting with Built-in Bookcases.The Second Flr Features 2 Bedrooms and a Modern Bathroom with Classic Style Tile Heated Flrs and a Pocket Dr and Euro-Glass Shower.Primary Bedroom Features Huge Dressing Room (Converted from a Bedroom).Third Flr Bedroom is a True Retreat w Bright Windows and its Own Heat/Ac.Finally the Lower Level Boasts a RecRoom w/Gas Fireplace, High Ceilings,Laminate Flrs,Heated Flrs at the Landing and A Fabulous Luxe Bath/Laundry Combo Room (Heated Flrs) Don't Miss This Wonderful Opportunity and Don't Miss the Bonus Work-out Room and Lovely Private Treed Backyard,Garage and Play Area. Steps To Transit, Alexandra Park Playgrounds, Dr. S.J. Phillips Public School and ONeill Collegiate,and Lakeridge Health Hospital
Property Description
14 Westmoreland Avenue, Oshawa, L1G 2M8
Property type
Detached
Lot size
N/A acres
Style
2 1/2 Storey
Approx. Area
N/A Sqft
Home Overview
Last check for updates
Virtual tour
N/A
Basement information
Full,Finished
Building size
N/A
Status
In-Active
Property sub type
Maintenance fee
$N/A
Year built
2024
Walk around the neighborhood
14 Westmoreland Avenue, Oshawa, L1G 2M8Nearby Places

Shally Shi
Sales Representative, Dolphin Realty Inc
English, Mandarin
Residential ResaleProperty ManagementPre Construction
Mortgage Information
Estimated Payment
$0 Principal and Interest
 Walk Score for 14 Westmoreland Avenue
Walk Score for 14 Westmoreland Avenue

Book a Showing
Tour this home with Shally
Frequently Asked Questions about Westmoreland Avenue
Recently Sold Homes in Oshawa
Check out recently sold properties. Listings updated daily
No Image Found
Local MLS®️ rules require you to log in and accept their terms of use to view certain listing data.
No Image Found
Local MLS®️ rules require you to log in and accept their terms of use to view certain listing data.
No Image Found
Local MLS®️ rules require you to log in and accept their terms of use to view certain listing data.
No Image Found
Local MLS®️ rules require you to log in and accept their terms of use to view certain listing data.
No Image Found
Local MLS®️ rules require you to log in and accept their terms of use to view certain listing data.
No Image Found
Local MLS®️ rules require you to log in and accept their terms of use to view certain listing data.
No Image Found
Local MLS®️ rules require you to log in and accept their terms of use to view certain listing data.
No Image Found
Local MLS®️ rules require you to log in and accept their terms of use to view certain listing data.
Check out 100+ listings near this property. Listings updated daily
See the Latest Listings by Cities
1500+ home for sale in Ontario
