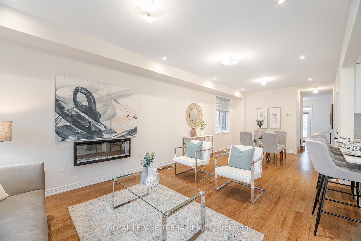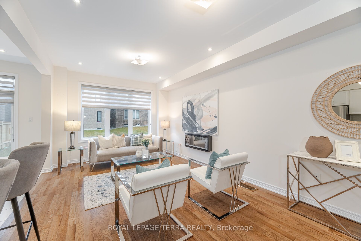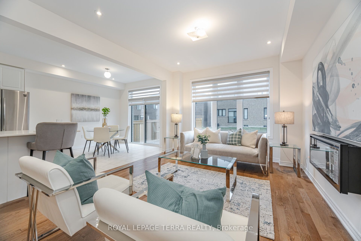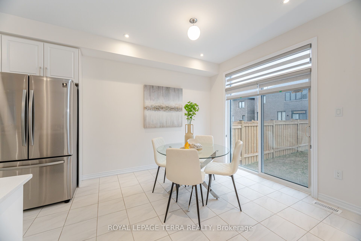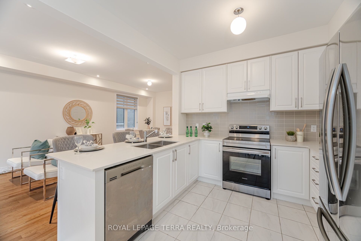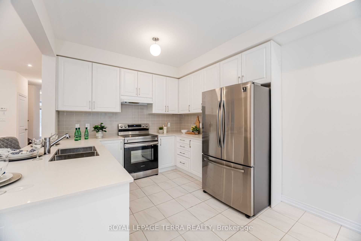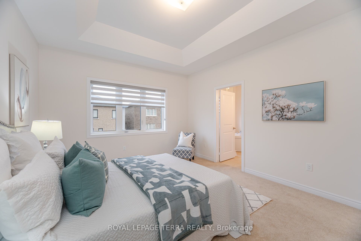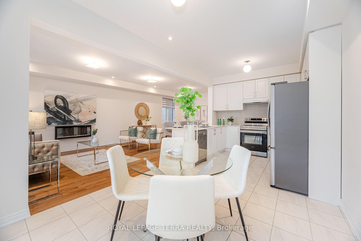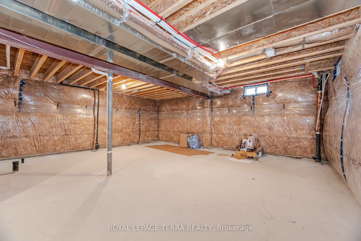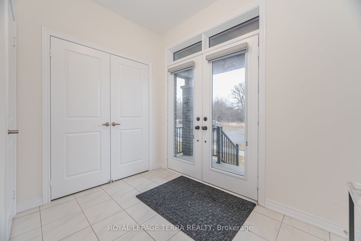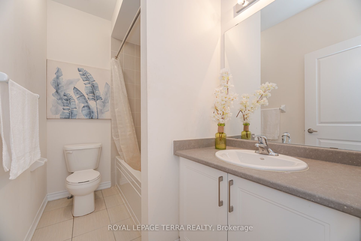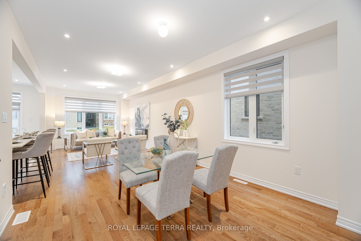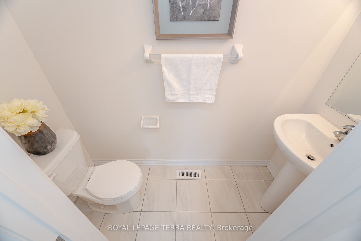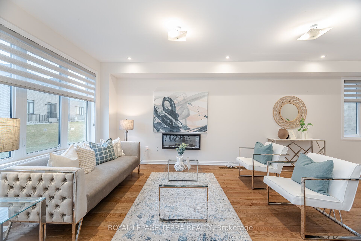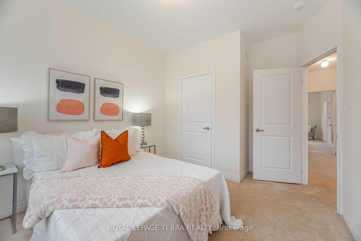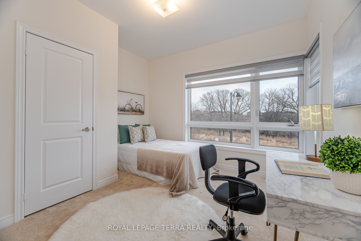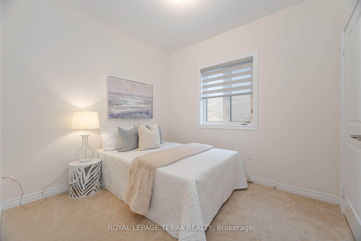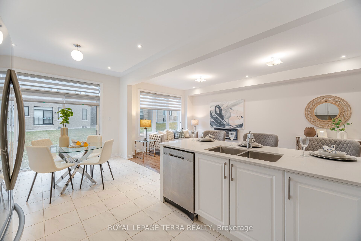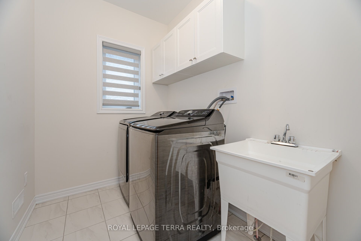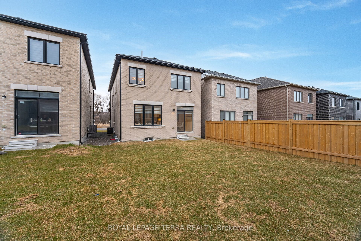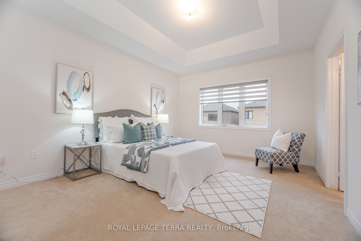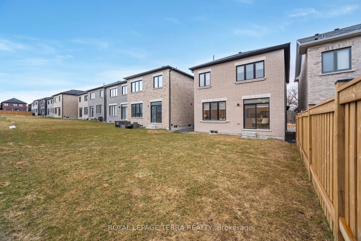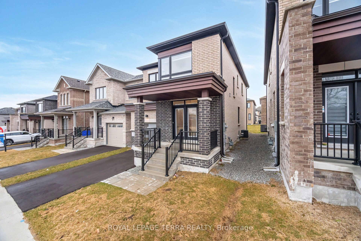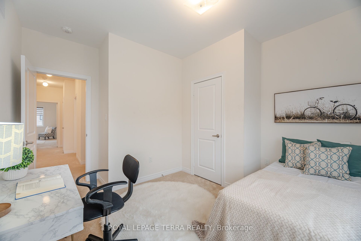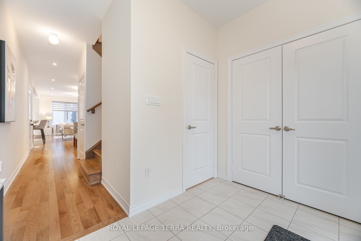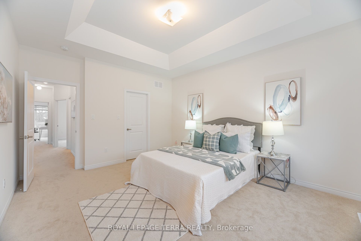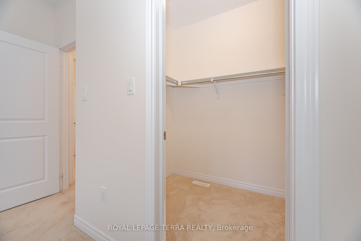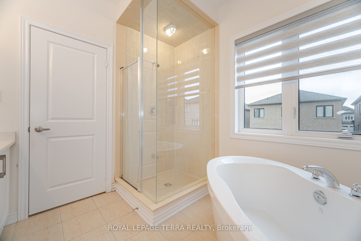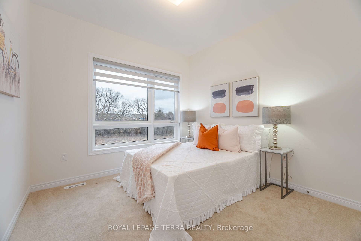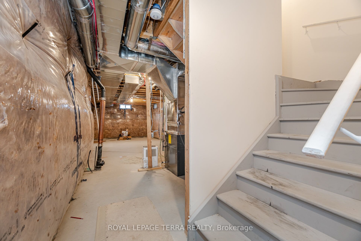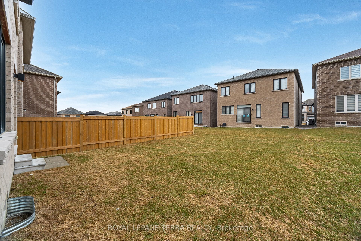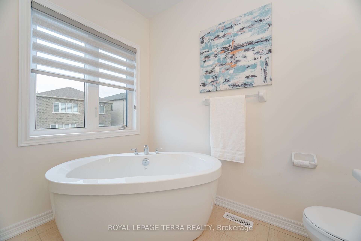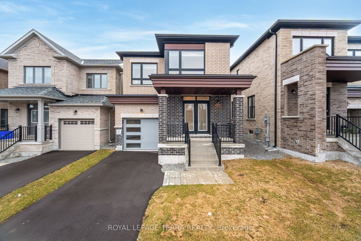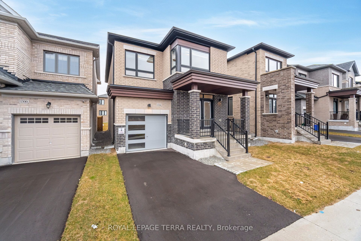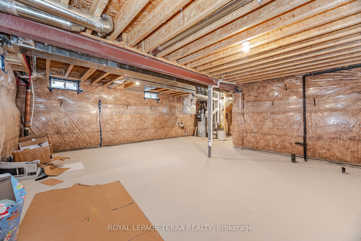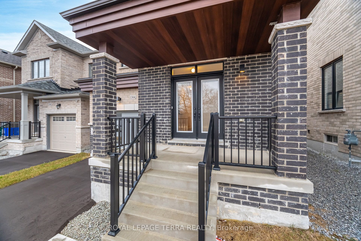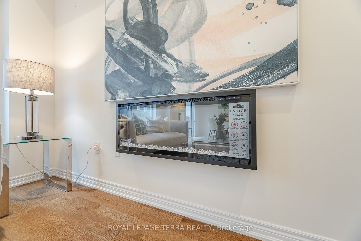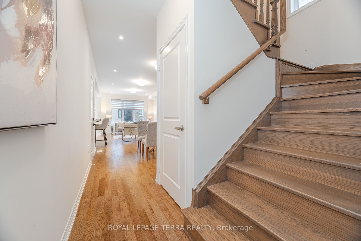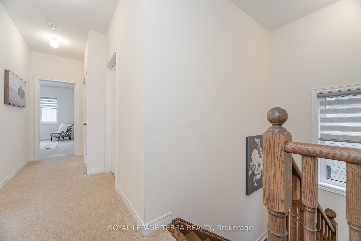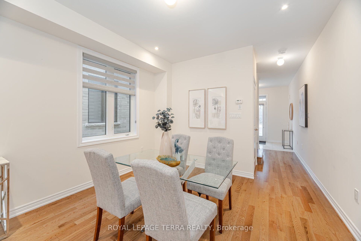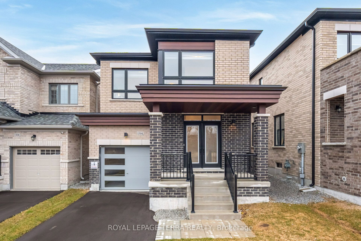
List Price: $999,900
1304 Klondike Drive, Oshawa, L1H 8L7
- By ROYAL LEPAGE TERRA REALTY
Detached|MLS - #E12079402|New
4 Bed
3 Bath
1500-2000 Sqft.
Lot Size: 29.98 x 105.43 Feet
Built-In Garage
Price comparison with similar homes in Oshawa
Compared to 60 similar homes
3.1% Higher↑
Market Avg. of (60 similar homes)
$970,256
Note * Price comparison is based on the similar properties listed in the area and may not be accurate. Consult licences real estate agent for accurate comparison
Room Information
| Room Type | Features | Level |
|---|---|---|
| Dining Room 3.55 x 2.77 m | Hardwood Floor, Combined w/Great Rm, Window | Main |
| Kitchen 2.77 x 2.74 m | Ceramic Floor, B/I Appliances, Eat-in Kitchen | Main |
| Primary Bedroom 4.57 x 3.84 m | 5 Pc Ensuite, Walk-In Closet(s), Broadloom | Second |
| Bedroom 2 3.05 x 3.05 m | Broadloom, Closet | Second |
| Bedroom 3 3.05 x 2.8 m | Broadloom, Closet | Second |
| Bedroom 4 3.05 x 2.75 m | Broadloom, Closet | Second |
Client Remarks
Welcome to this stunning detached home in one of North Oshawas most desirable neighborhoods! This impressive CORVUS model by Fieldgate Homes features 4 spacious bedrooms, 2.5 bathrooms, and offers 1,888 sq. ft. above grade plus 918 sq. ft. of unfinished basement space (as per MPAC). Situated on a premium lot, the home showcases numerous upgrades including 200 AMP service, upgraded tiles, gleaming hardwood floors, and an elegant oak staircase. The thoughtful layout includes a formal family room, open-concept living and dining areas, and a bright kitchen with a breakfast nook that walks out to the backyard. Extras include second-floor laundry, proximity to Highways 407 and 401 for easy commuting. ****Note: potential for a side entrance to the basement for future legal suite possibilities! ****
Property Description
1304 Klondike Drive, Oshawa, L1H 8L7
Property type
Detached
Lot size
N/A acres
Style
2-Storey
Approx. Area
N/A Sqft
Home Overview
Last check for updates
Virtual tour
N/A
Basement information
Unfinished
Building size
N/A
Status
In-Active
Property sub type
Maintenance fee
$N/A
Year built
--
Walk around the neighborhood
1304 Klondike Drive, Oshawa, L1H 8L7Nearby Places

Shally Shi
Sales Representative, Dolphin Realty Inc
English, Mandarin
Residential ResaleProperty ManagementPre Construction
Mortgage Information
Estimated Payment
$0 Principal and Interest
 Walk Score for 1304 Klondike Drive
Walk Score for 1304 Klondike Drive

Book a Showing
Tour this home with Shally
Frequently Asked Questions about Klondike Drive
Recently Sold Homes in Oshawa
Check out recently sold properties. Listings updated daily
No Image Found
Local MLS®️ rules require you to log in and accept their terms of use to view certain listing data.
No Image Found
Local MLS®️ rules require you to log in and accept their terms of use to view certain listing data.
No Image Found
Local MLS®️ rules require you to log in and accept their terms of use to view certain listing data.
No Image Found
Local MLS®️ rules require you to log in and accept their terms of use to view certain listing data.
No Image Found
Local MLS®️ rules require you to log in and accept their terms of use to view certain listing data.
No Image Found
Local MLS®️ rules require you to log in and accept their terms of use to view certain listing data.
No Image Found
Local MLS®️ rules require you to log in and accept their terms of use to view certain listing data.
No Image Found
Local MLS®️ rules require you to log in and accept their terms of use to view certain listing data.
Check out 100+ listings near this property. Listings updated daily
See the Latest Listings by Cities
1500+ home for sale in Ontario
