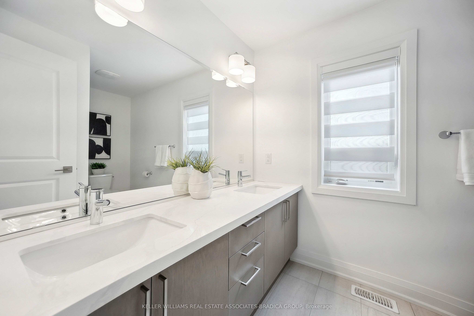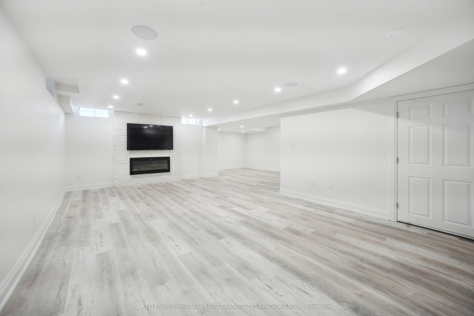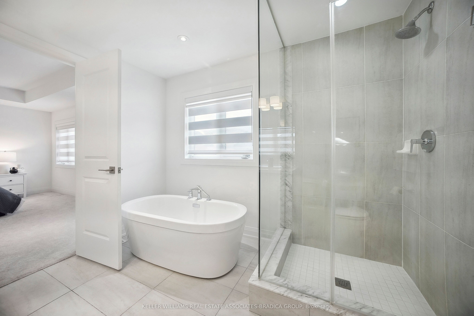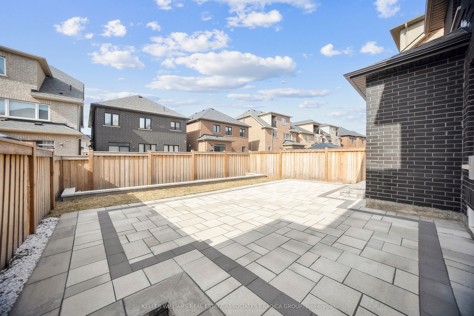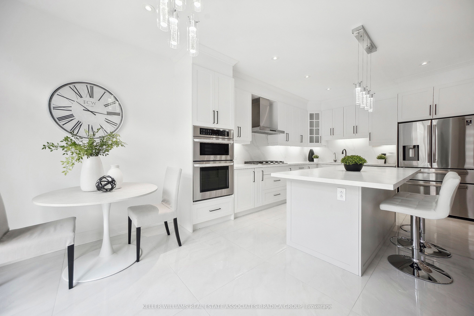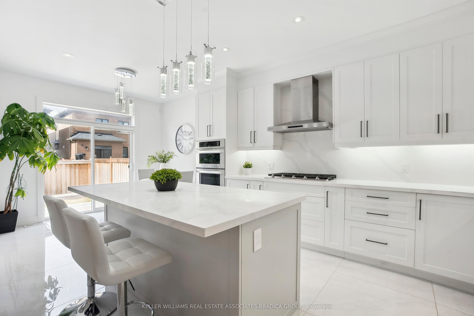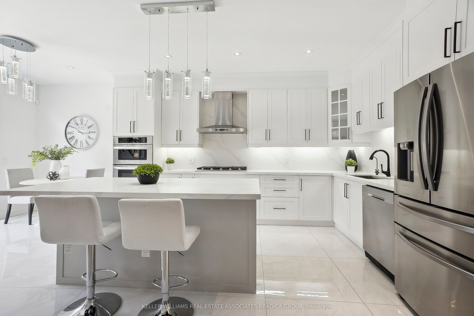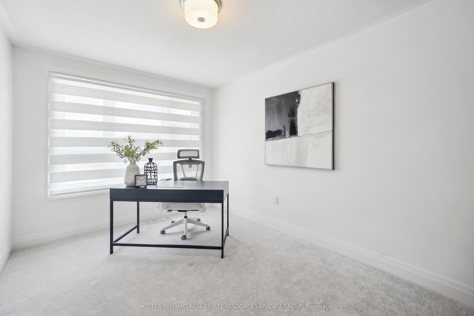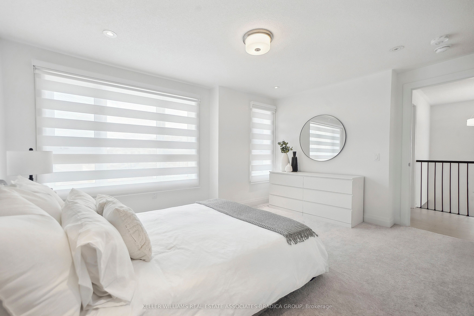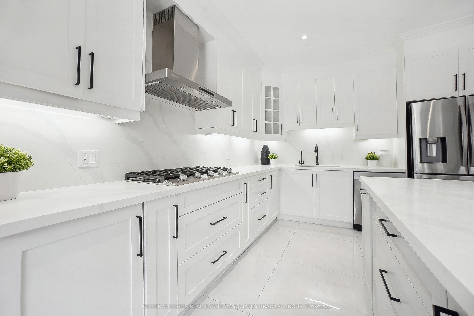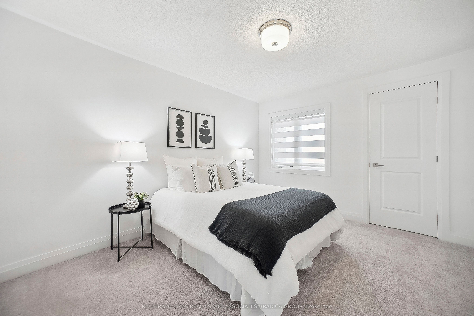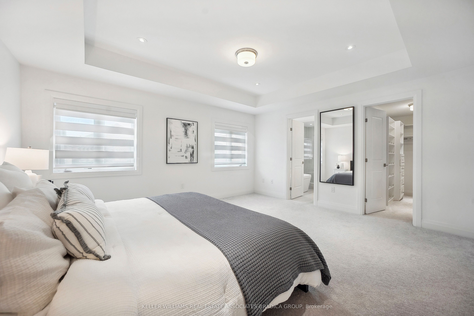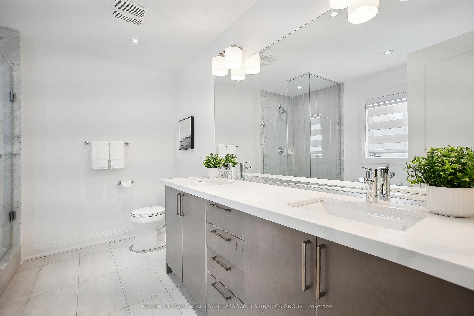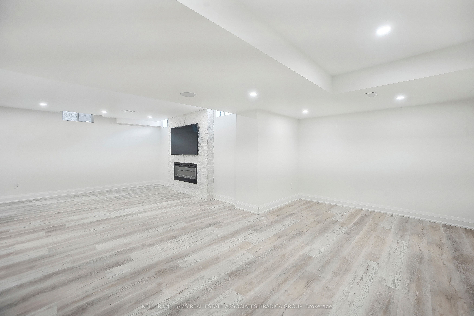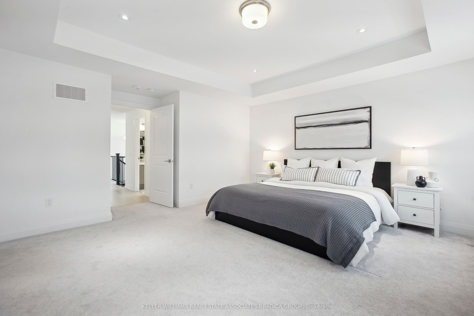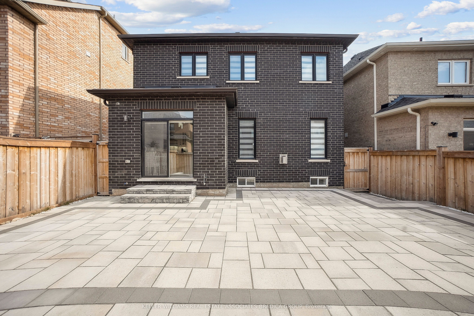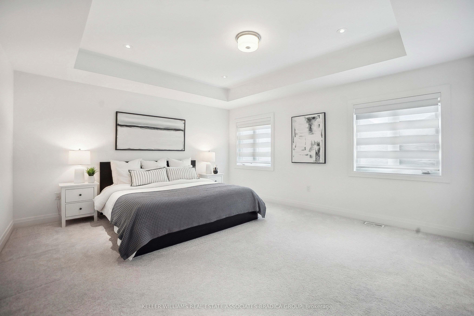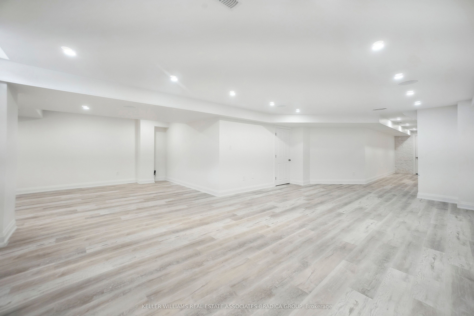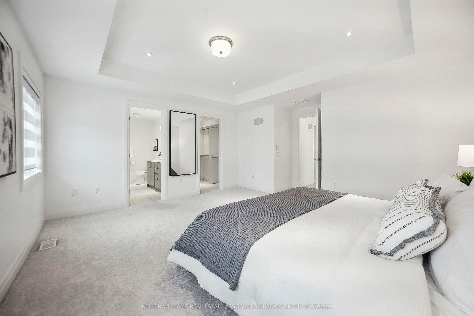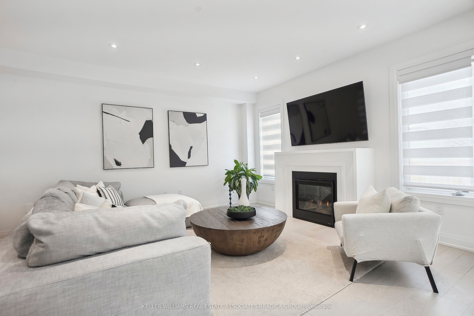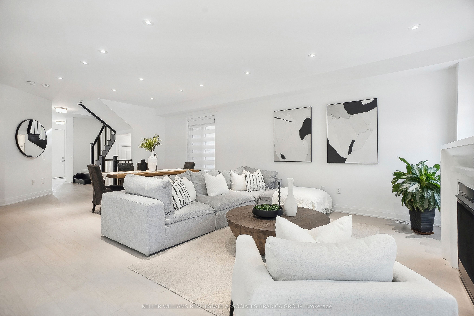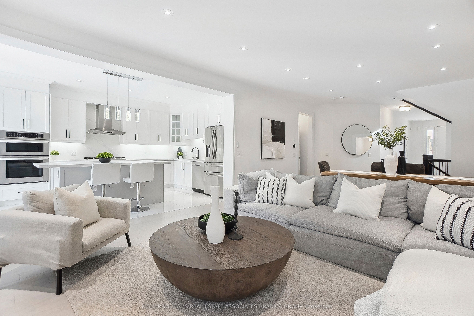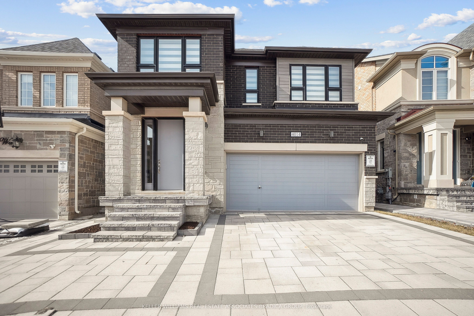
List Price: $1,929,900
4014 Phoenix Way, Oakville, L6H 3R1
- By KELLER WILLIAMS REAL ESTATE ASSOCIATES-BRADICA GROUP
Detached|MLS - #W12084336|New
4 Bed
4 Bath
2000-2500 Sqft.
Attached Garage
Price comparison with similar homes in Oakville
Compared to 98 similar homes
-14.2% Lower↓
Market Avg. of (98 similar homes)
$2,248,268
Note * Price comparison is based on the similar properties listed in the area and may not be accurate. Consult licences real estate agent for accurate comparison
Client Remarks
Welcome to 4014 Phoenix Way, a modern and custom-updated 4-bedroom, 4-bathroom home in North Oakville. With 3,619 sq ft of finished living space, this home combines custom upgrades with everyday comfort, making it ideal for families looking for a home that is move-in ready. Step inside to a bright, expansive, open-concept main floor with soaring ceilings, broad sightlines, and large windows that flood the space with natural light. It's the perfect setting for both relaxed living and effortless entertaining. The brand-new custom kitchen is a chef's dream. It features a custom 7-foot island, upgraded appliances, including a wall oven, a wall microwave, a 5-burner stove, and beautiful veined quartz countertops that seamlessly extend into the backsplash. Whether preparing a meal or hosting guests, this kitchen becomes the heart of the home. The inviting living area features a cozy gas fireplace, creating a warm ambiance for everyday moments or special gatherings. The spacious primary suite offers a private sanctuary with a generous walk-in closet, custom organizers, and a luxurious en suite. Three additional generously sized bedrooms, one with a private ensuite and additional walk-in closet, offer ample space for family or guests. Convenience is key with laundry on the main floor, saving you time. The fully finished basement provides versatile space, including a potential basement apartment or additional space for your family to stretch out. Additional storage in the utility room helps keep your home organized. Step outside to the professionally landscaped backyard, a low-maintenance oasis ideal for barbecues or relaxing outdoors. A garden bed offers the perfect spot to grow fresh organic vegetables or vibrant flowers, your choice. Located in prime Oakville near top schools, parks, and shopping, this home offers easy highway access for a quick commute in all directions. 4014 Phoenix Way blends comfort, style, and convenience. Don't miss out!
Property Description
4014 Phoenix Way, Oakville, L6H 3R1
Property type
Detached
Lot size
N/A acres
Style
2-Storey
Approx. Area
N/A Sqft
Home Overview
Last check for updates
Virtual tour
N/A
Basement information
Full,Finished
Building size
N/A
Status
In-Active
Property sub type
Maintenance fee
$N/A
Year built
2025
Walk around the neighborhood
4014 Phoenix Way, Oakville, L6H 3R1Nearby Places

Shally Shi
Sales Representative, Dolphin Realty Inc
English, Mandarin
Residential ResaleProperty ManagementPre Construction
Mortgage Information
Estimated Payment
$0 Principal and Interest
 Walk Score for 4014 Phoenix Way
Walk Score for 4014 Phoenix Way

Book a Showing
Tour this home with Shally
Frequently Asked Questions about Phoenix Way
Recently Sold Homes in Oakville
Check out recently sold properties. Listings updated daily
No Image Found
Local MLS®️ rules require you to log in and accept their terms of use to view certain listing data.
No Image Found
Local MLS®️ rules require you to log in and accept their terms of use to view certain listing data.
No Image Found
Local MLS®️ rules require you to log in and accept their terms of use to view certain listing data.
No Image Found
Local MLS®️ rules require you to log in and accept their terms of use to view certain listing data.
No Image Found
Local MLS®️ rules require you to log in and accept their terms of use to view certain listing data.
No Image Found
Local MLS®️ rules require you to log in and accept their terms of use to view certain listing data.
No Image Found
Local MLS®️ rules require you to log in and accept their terms of use to view certain listing data.
No Image Found
Local MLS®️ rules require you to log in and accept their terms of use to view certain listing data.
Check out 100+ listings near this property. Listings updated daily
See the Latest Listings by Cities
1500+ home for sale in Ontario
