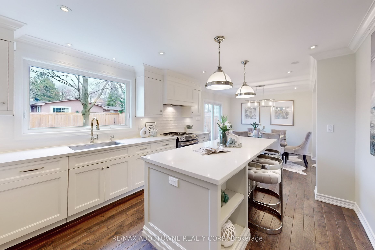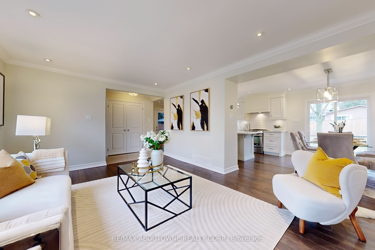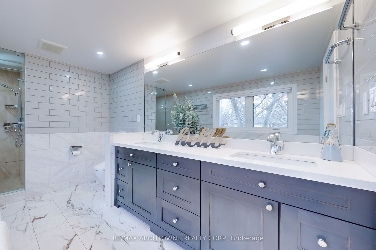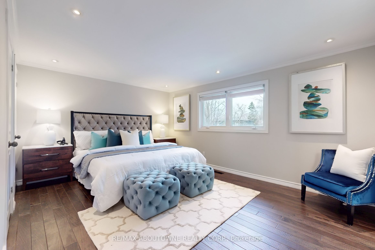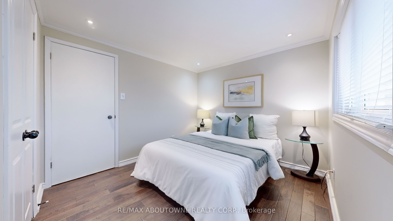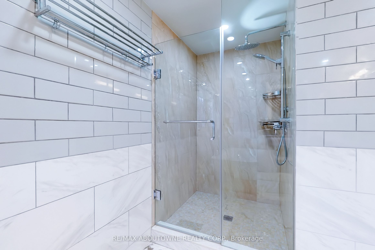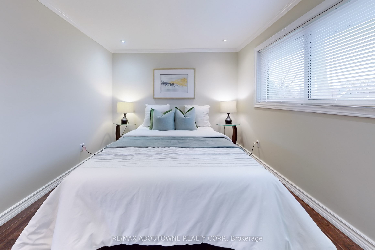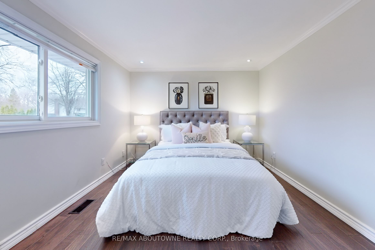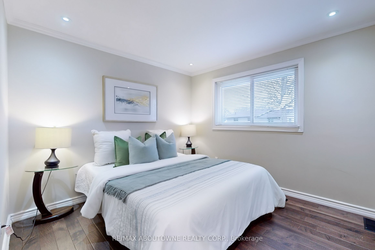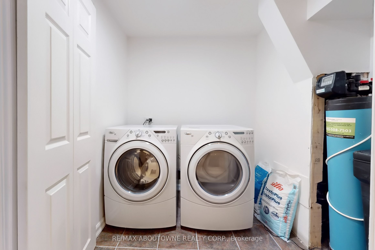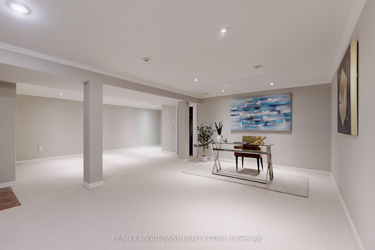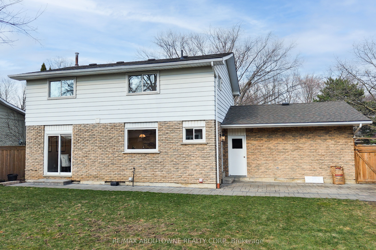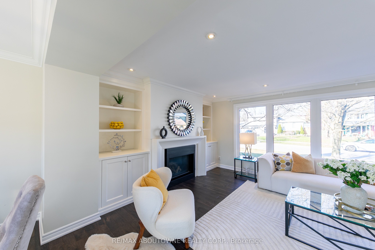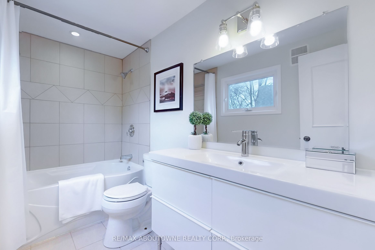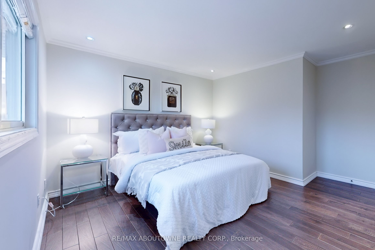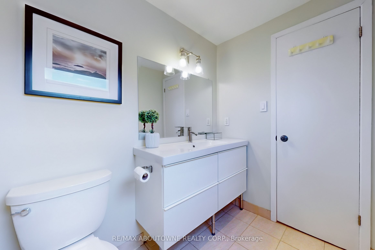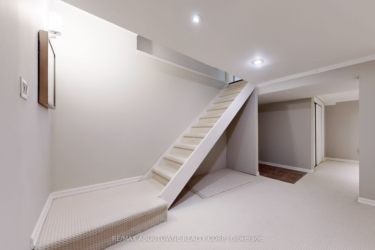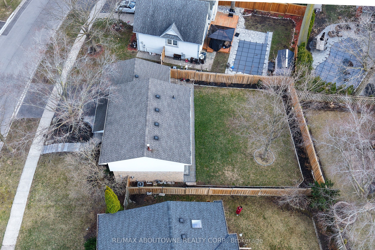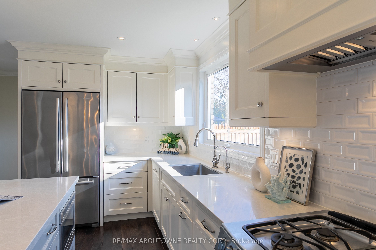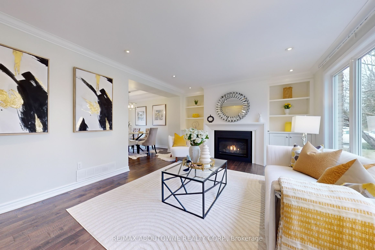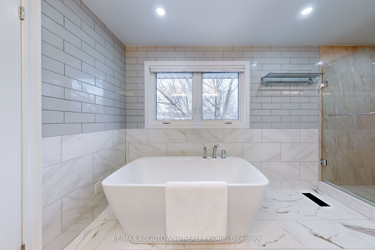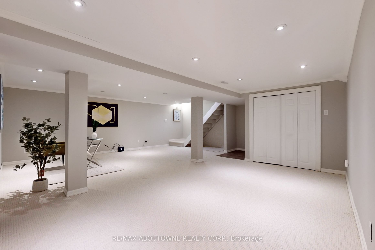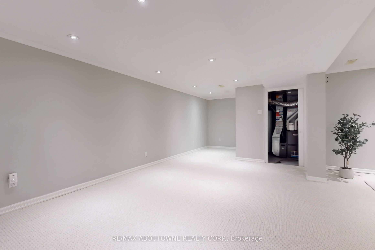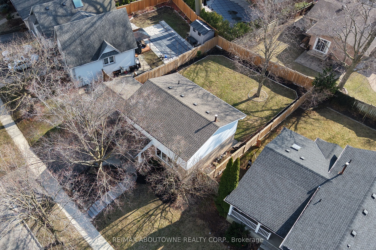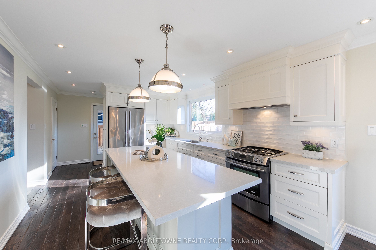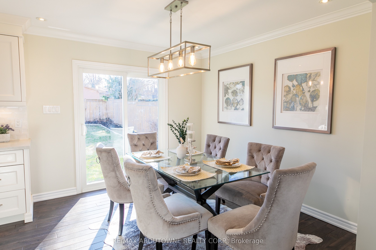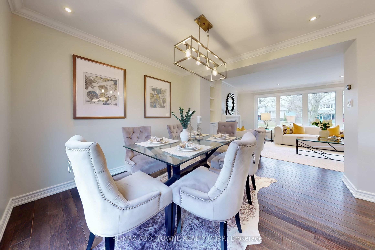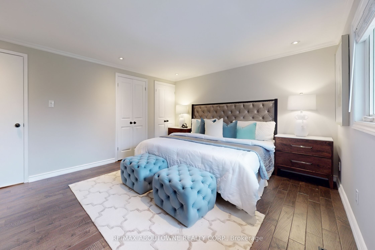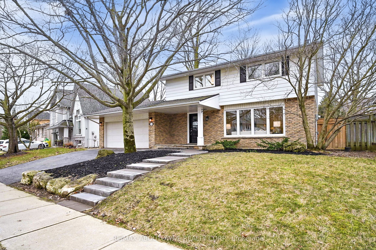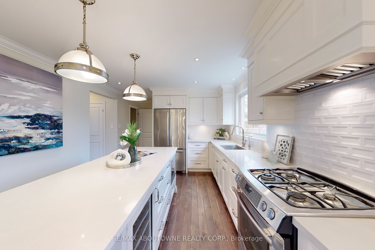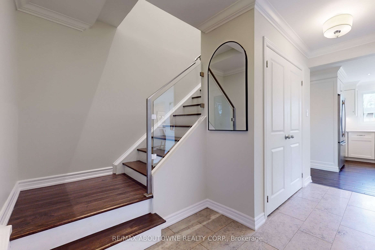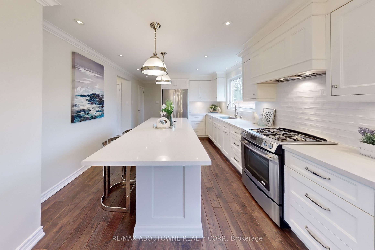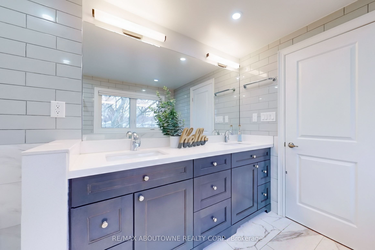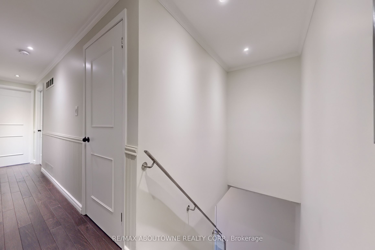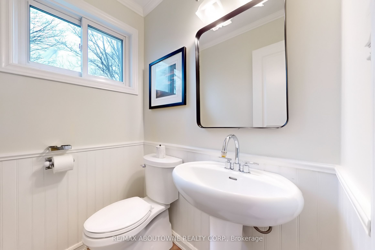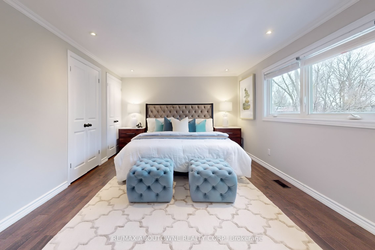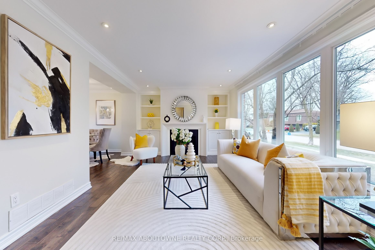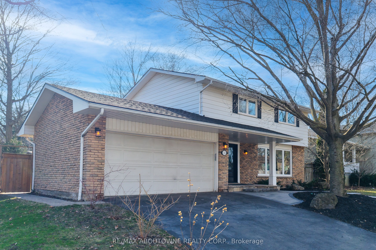
List Price: $1,799,000
434 BROOKMILL Road, Oakville, L6J 5K5
- By RE/MAX ABOUTOWNE REALTY CORP.
Detached|MLS - #W12085293|New
3 Bed
3 Bath
1500-2000 Sqft.
Lot Size: 64.15 x 100 Feet
Attached Garage
Price comparison with similar homes in Oakville
Compared to 32 similar homes
-10.9% Lower↓
Market Avg. of (32 similar homes)
$2,020,159
Note * Price comparison is based on the similar properties listed in the area and may not be accurate. Consult licences real estate agent for accurate comparison
Room Information
| Room Type | Features | Level |
|---|---|---|
| Living Room 5.89 x 3.53 m | Main | |
| Dining Room 3.07 x 2.94 m | Main | |
| Kitchen 4.64 x 3.47 m | Main | |
| Primary Bedroom 4.85 x 3.65 m | Second | |
| Bedroom 3.65 x 3.14 m | Second | |
| Bedroom 3.65 x 3.09 m | Second |
Client Remarks
Welcome to 434 Brookmill Road, a warm and stylish home nestled on a quiet street in the heart of prestigious South East Oakville. Located in a top-ranked school district, this beautifully maintained residence offers a functional layout, elegant updates, and abundant natural light throughout.Set on a premium southwest-facing lot, the property boasts a sun-filled, pool-sized backyard with a spacious patio, lush lawn, and manicured garden beds. A newly added interlocking walkway leads from the front door directly to the sidewalk, while a matching side walkway connects the front to the backyard for seamless access and curb appeal.The main floor features oversized updated windows, a bright living room with a gas fireplace and custom built-ins, and a stylish dining room with sliding doors to the backyard. The kitchen is both modern and inviting, featuring full-height cabinetry with crown moulding, a designer backsplash, a large island, and a luxurious pendant light aboveperfectly blending beauty and functionality.Upstairs, the spacious primary suite offers a walk-in closet, two additional closets, and a fully renovated ensuite with double-sink vanity, soaker tub, glass shower, and a wall-mounted TOTO Washlet. Two additional bedrooms overlook the backyard and share a bright, updated bathroom.The finished basement provides a large open space with recessed lighting and soft carpeting, ideal for a media room, gym, or play area. A separate laundry room and water softener system complete the home. With a double garage, quality upgrades, and an ideal location near top schools, parks, and amenities, this home truly checks every box.
Property Description
434 BROOKMILL Road, Oakville, L6J 5K5
Property type
Detached
Lot size
< .50 acres
Style
2-Storey
Approx. Area
N/A Sqft
Home Overview
Basement information
Finished,Full
Building size
N/A
Status
In-Active
Property sub type
Maintenance fee
$N/A
Year built
--
Walk around the neighborhood
434 BROOKMILL Road, Oakville, L6J 5K5Nearby Places

Angela Yang
Sales Representative, ANCHOR NEW HOMES INC.
English, Mandarin
Residential ResaleProperty ManagementPre Construction
Mortgage Information
Estimated Payment
$0 Principal and Interest
 Walk Score for 434 BROOKMILL Road
Walk Score for 434 BROOKMILL Road

Book a Showing
Tour this home with Angela
Frequently Asked Questions about BROOKMILL Road
Recently Sold Homes in Oakville
Check out recently sold properties. Listings updated daily
See the Latest Listings by Cities
1500+ home for sale in Ontario
