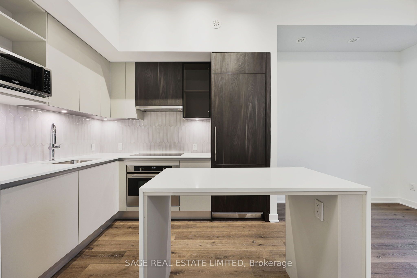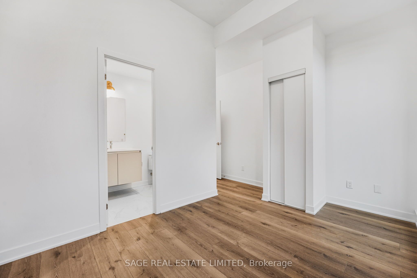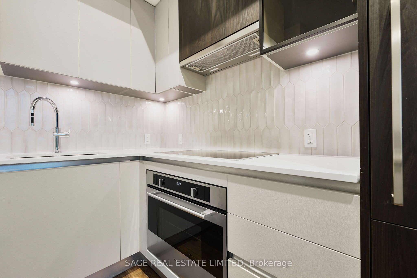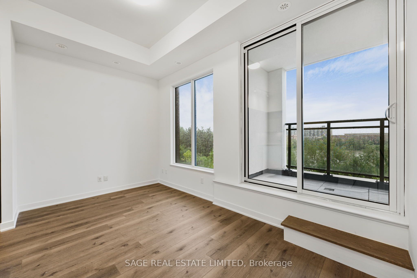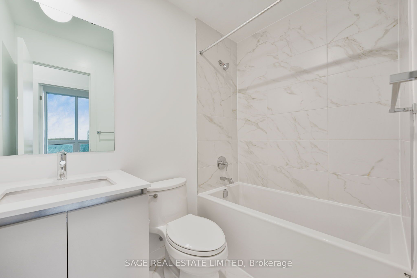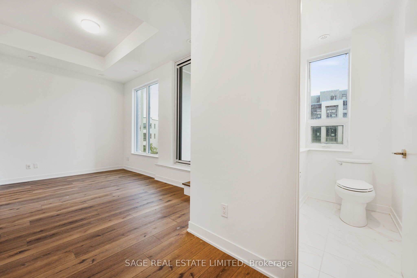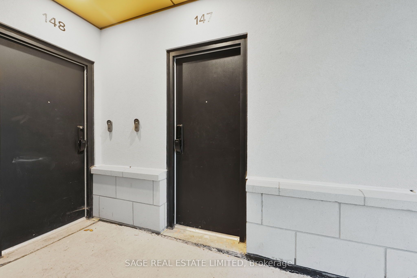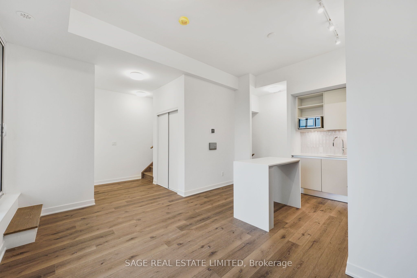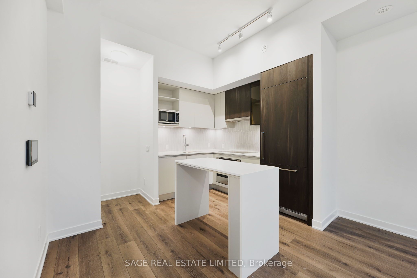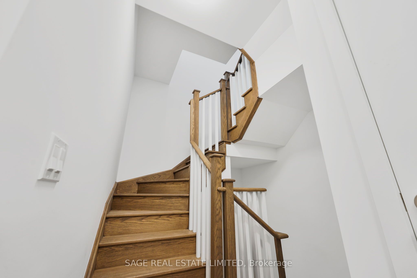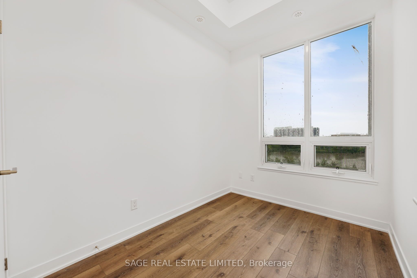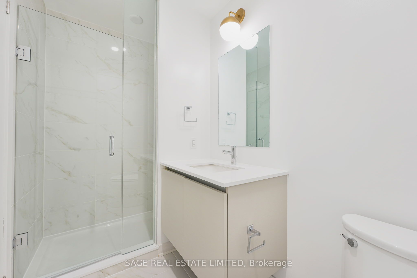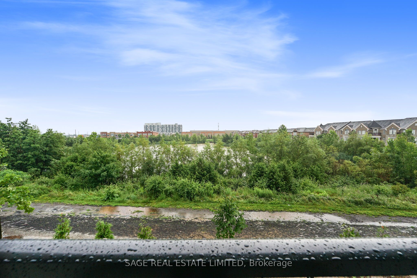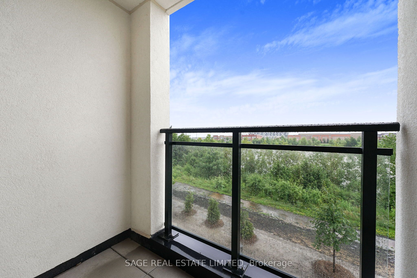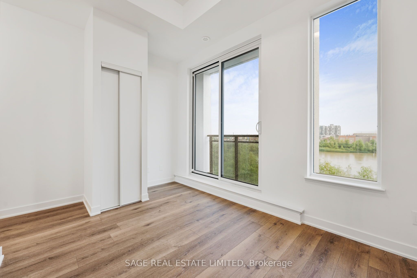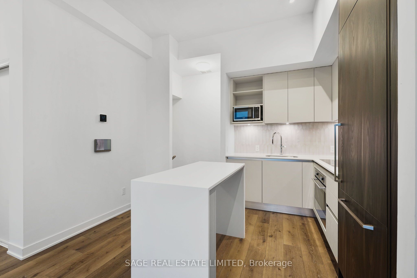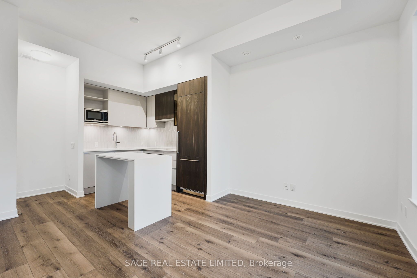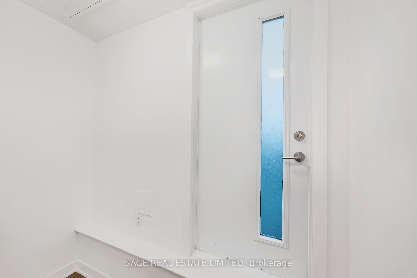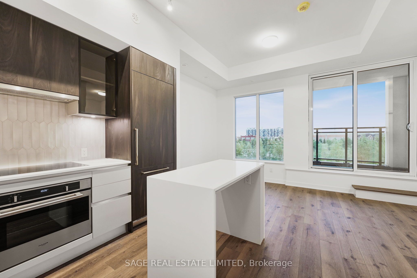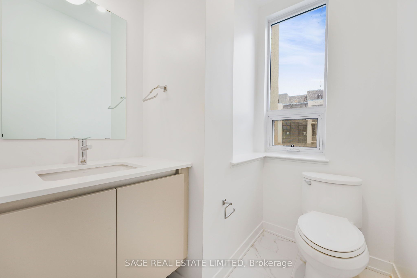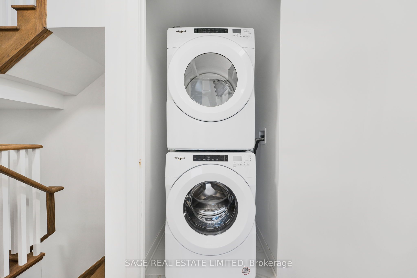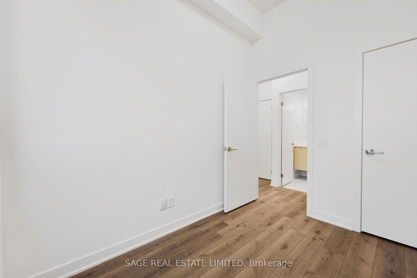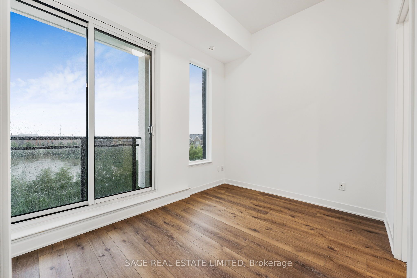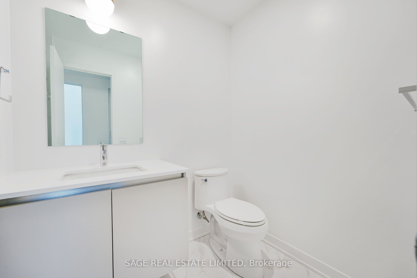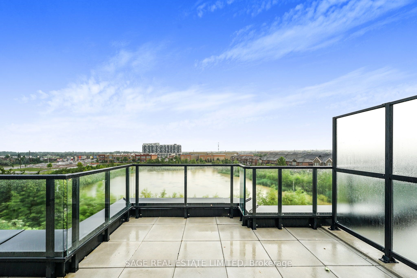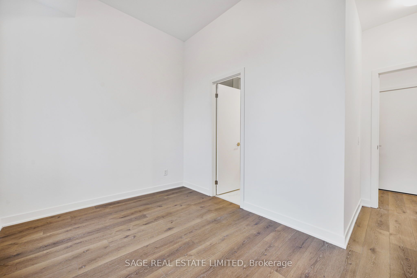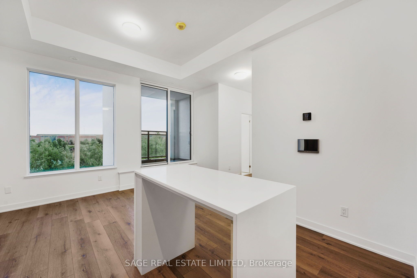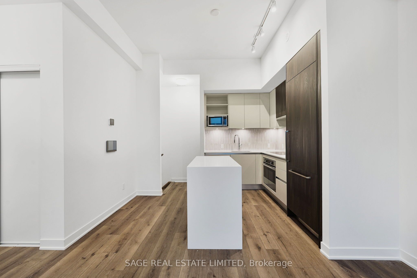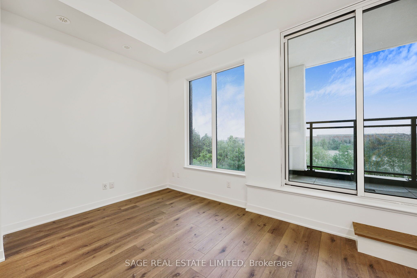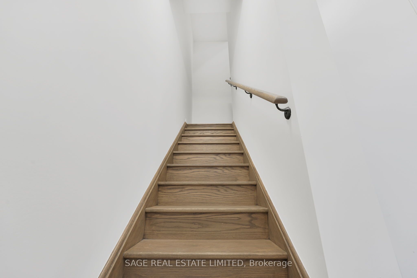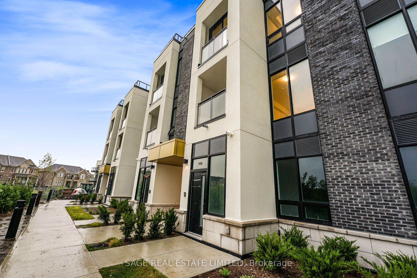
List Price: $959,900 + $644 maint. fee
3010 Trailside Drive, Oakville, L6M 5R1
- By SAGE REAL ESTATE LIMITED
Condo Townhouse|MLS - #W11995938|New
2 Bed
3 Bath
1000-1199 Sqft.
Underground Garage
Included in Maintenance Fee:
Building Insurance
Common Elements
Price comparison with similar homes in Oakville
Compared to 13 similar homes
22.2% Higher↑
Market Avg. of (13 similar homes)
$785,574
Note * Price comparison is based on the similar properties listed in the area and may not be accurate. Consult licences real estate agent for accurate comparison
Room Information
| Room Type | Features | Level |
|---|---|---|
| Kitchen 3.48 x 2.67 m | B/I Appliances, Centre Island, Quartz Counter | Main |
| Living Room 4.57 x 2.74 m | Open Concept, W/O To Terrace, Combined w/Dining | Main |
| Dining Room 4.57 x 2.74 m | W/O To Terrace, Combined w/Living, Open Concept | Main |
| Primary Bedroom 3.91 x 2.67 m | W/O To Balcony, 3 Pc Ensuite, Closet | Second |
| Bedroom 2 2.84 x 2.29 m | Walk-In Closet(s), Hardwood Floor, Picture Window | Second |
Client Remarks
Motivated seller - bring your best offer. Additional inventory available upon request. Welcome to Distrikt Trailside! This rare 2-bedroom condo townhouse is quietly tucked away within the community and offers peaceful pond views. Designed for modern living, it features 10' smooth ceilings, an upgraded Italian Trevisano kitchen with island, and multiple outdoor spaces including a private rooftop terrace, main-level terrace, and a balcony off the primary bedroom. The kitchen is thoughtfully finished with European laminate cabinetry, soft-close drawers, a porcelain tile backsplash, and a stainless steel undermount sink with pull-down spray. This townhome includes full access to the buildings exceptional amenities, including a double-height fitness studio with state-of-the-art weights and cardio equipment, indoor and outdoor spaces for yoga and Pilates, a pet wash station, secure parcel storage, on-site property management, and a 6th-floor residents lounge featuring a chefs kitchen, private dining room, fireplace lounge, and games room.
Property Description
3010 Trailside Drive, Oakville, L6M 5R1
Property type
Condo Townhouse
Lot size
N/A acres
Style
Stacked Townhouse
Approx. Area
N/A Sqft
Home Overview
Last check for updates
Virtual tour
N/A
Basement information
None
Building size
N/A
Status
In-Active
Property sub type
Maintenance fee
$643.55
Year built
--
Amenities
Visitor Parking
Rooftop Deck/Garden
Party Room/Meeting Room
Game Room
Gym
BBQs Allowed
Walk around the neighborhood
3010 Trailside Drive, Oakville, L6M 5R1Nearby Places

Shally Shi
Sales Representative, Dolphin Realty Inc
English, Mandarin
Residential ResaleProperty ManagementPre Construction
Mortgage Information
Estimated Payment
$0 Principal and Interest
 Walk Score for 3010 Trailside Drive
Walk Score for 3010 Trailside Drive

Book a Showing
Tour this home with Shally
Frequently Asked Questions about Trailside Drive
Recently Sold Homes in Oakville
Check out recently sold properties. Listings updated daily
No Image Found
Local MLS®️ rules require you to log in and accept their terms of use to view certain listing data.
No Image Found
Local MLS®️ rules require you to log in and accept their terms of use to view certain listing data.
No Image Found
Local MLS®️ rules require you to log in and accept their terms of use to view certain listing data.
No Image Found
Local MLS®️ rules require you to log in and accept their terms of use to view certain listing data.
No Image Found
Local MLS®️ rules require you to log in and accept their terms of use to view certain listing data.
No Image Found
Local MLS®️ rules require you to log in and accept their terms of use to view certain listing data.
No Image Found
Local MLS®️ rules require you to log in and accept their terms of use to view certain listing data.
No Image Found
Local MLS®️ rules require you to log in and accept their terms of use to view certain listing data.
Check out 100+ listings near this property. Listings updated daily
See the Latest Listings by Cities
1500+ home for sale in Ontario
