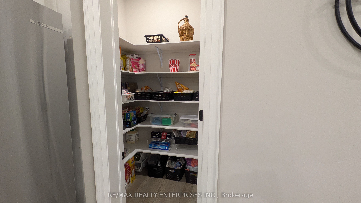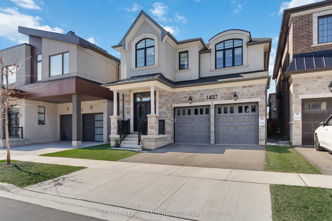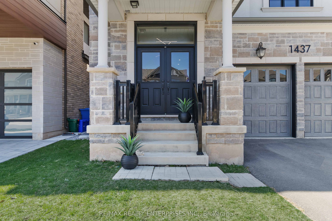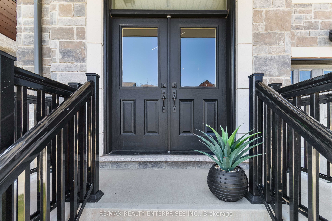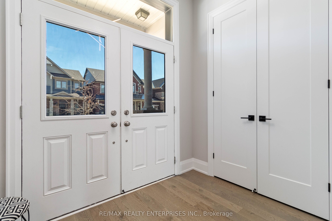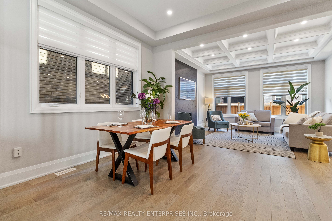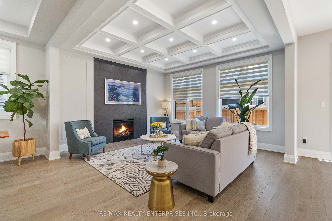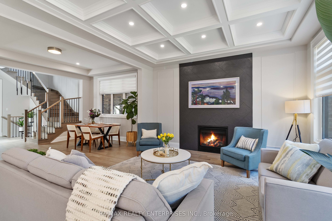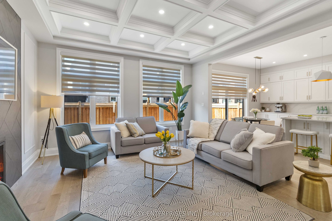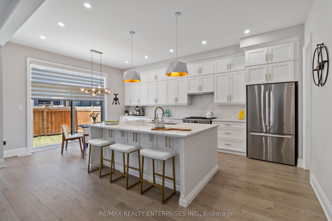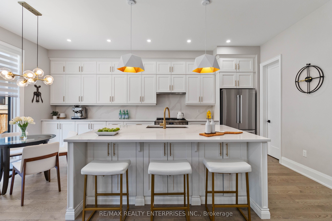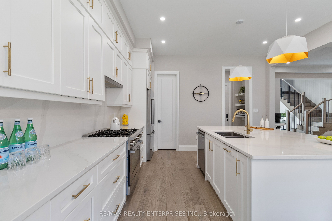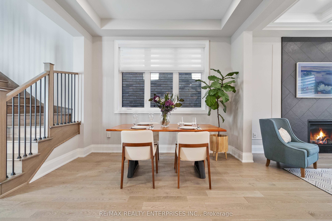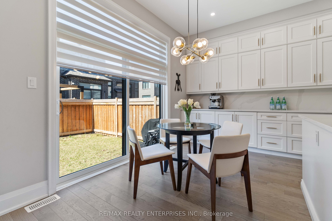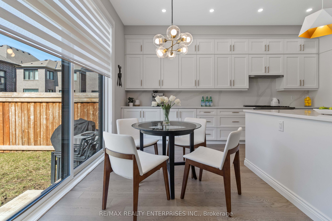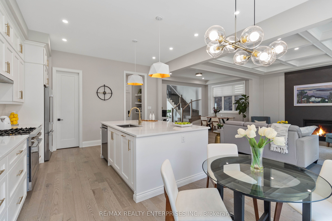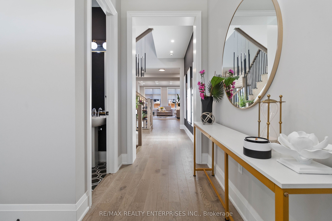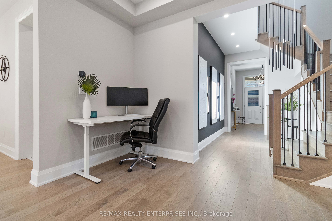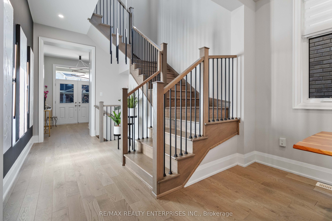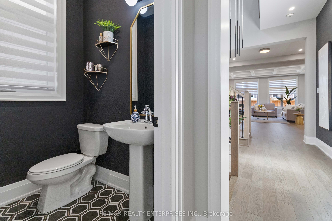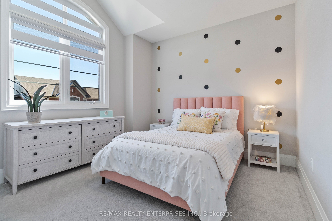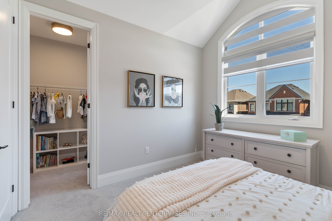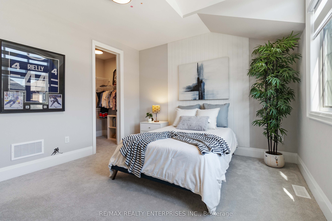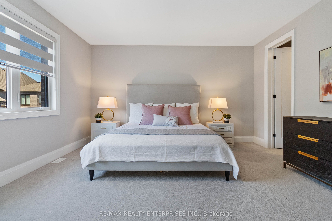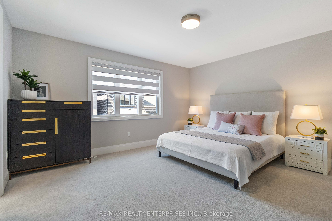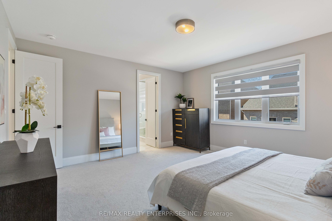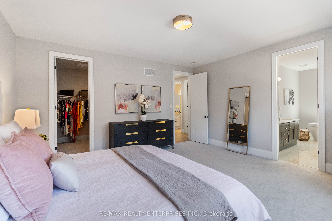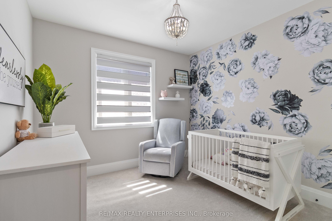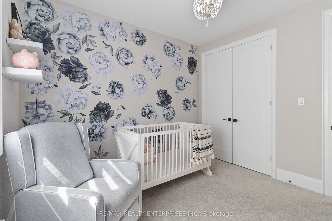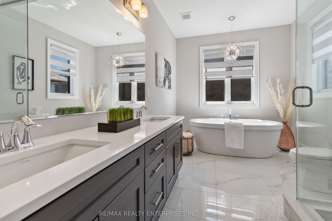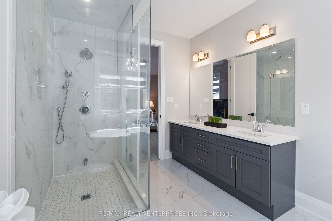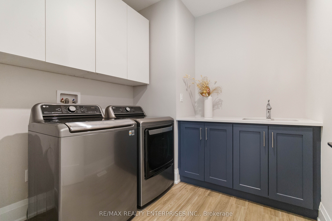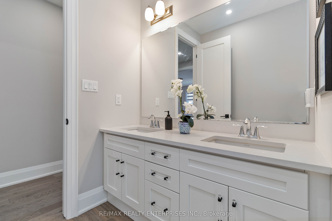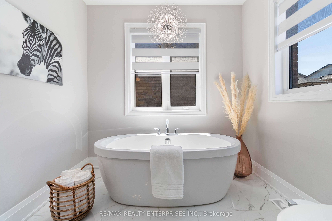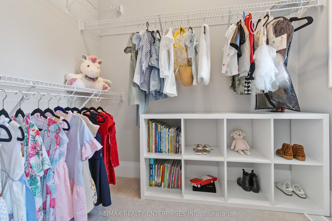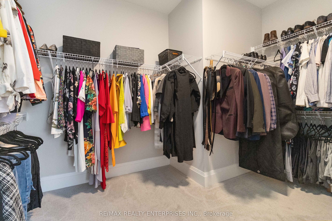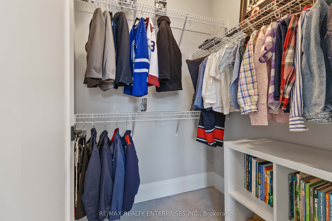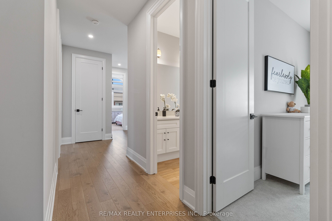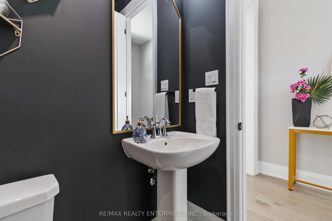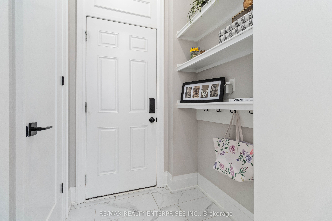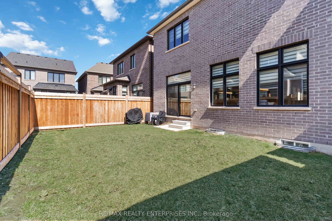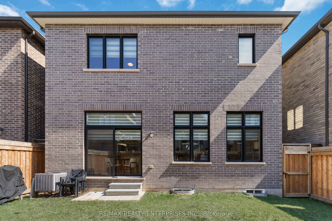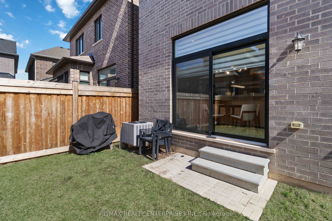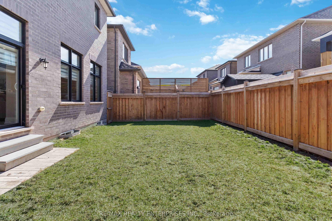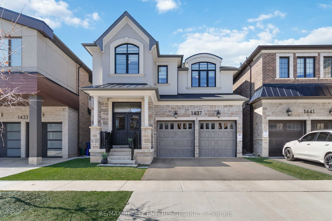
List Price: $2,090,000
1437 Lakeport Crescent, Oakville, L6H 3S1
- By RE/MAX REALTY ENTERPRISES INC.
Detached|MLS - #W12087822|New
4 Bed
3 Bath
2500-3000 Sqft.
Lot Size: 38.06 x 89.9 Feet
Built-In Garage
Price comparison with similar homes in Oakville
Compared to 68 similar homes
-1.7% Lower↓
Market Avg. of (68 similar homes)
$2,125,766
Note * Price comparison is based on the similar properties listed in the area and may not be accurate. Consult licences real estate agent for accurate comparison
Room Information
| Room Type | Features | Level |
|---|---|---|
| Dining Room 4.6 x 3.4 m | Main | |
| Kitchen 4.3 x 3.8 m | Main | |
| Primary Bedroom 4.9 x 4.6 m | Second | |
| Bedroom 2 4 x 3.7 m | Second | |
| Bedroom 3 3.3 x 3 m | Second | |
| Bedroom 4 3.4 x 3.3 m | Second |
Client Remarks
Welcome to this exquisite executive home in the highly sought-after Upper Joshua Creek community- a prime loc perfect for families and professionals alike, Thousands invested in breathtaking upgrades every detail crafted for discerning buyers.Step inside this meticulously designed residence, where elegance meets functionality. Soaring 10 ceilings on the main floor, Fab waffle ceilings, and European plank wood floors create an atmosphere of grandeur. Sunlight pours through expansive picture windows at the back, highlighting the designer light fixtures and sophisticated pot lighting throughout this level ********************************************************************************************** The heart of the home is the opulent open concept great room, feat a custom-built gas F/P and bathed in natural light ideal for both relaxation and entertaining. The gourmet chefs kitchen is a masterpiece, boasting premium s/steel appliances, sleek quartz countertops, a massive oversized island, and abundant custom cabinetry. Don't forget to check out the huge walk in pantry. Step outside to your fully fenced bckyd, perfect for private outdoor gatherings. 9' ceilings on the 2nd lev, retreat to the lavish primary suite, complete with a stunning walk-in closet and a spa-like 5piece ensuite featuring dual sinks, a freestanding soaker tub, and a separate glass shower. Three add spacious bedrooms - 2 have walk in closets & filled with natural light. Practical luxury continues with a convenient upstairs laundry room (complete with sink & custom cabs) and a full basement with a R/I bath, offering endless possibilities. Interior access to the garage on the main level ***********************************************This home is more than just a residence its a lifestyle. Close to all amenities including top-rated schools, parks, shops and highway.Dont miss the chance to experience it for yourself.
Property Description
1437 Lakeport Crescent, Oakville, L6H 3S1
Property type
Detached
Lot size
N/A acres
Style
2-Storey
Approx. Area
N/A Sqft
Home Overview
Last check for updates
Virtual tour
N/A
Basement information
Full
Building size
N/A
Status
In-Active
Property sub type
Maintenance fee
$N/A
Year built
2024
Walk around the neighborhood
1437 Lakeport Crescent, Oakville, L6H 3S1Nearby Places

Angela Yang
Sales Representative, ANCHOR NEW HOMES INC.
English, Mandarin
Residential ResaleProperty ManagementPre Construction
Mortgage Information
Estimated Payment
$0 Principal and Interest
 Walk Score for 1437 Lakeport Crescent
Walk Score for 1437 Lakeport Crescent

Book a Showing
Tour this home with Angela
Frequently Asked Questions about Lakeport Crescent
Recently Sold Homes in Oakville
Check out recently sold properties. Listings updated daily
See the Latest Listings by Cities
1500+ home for sale in Ontario
