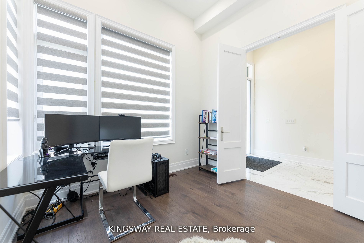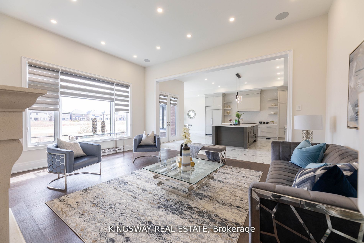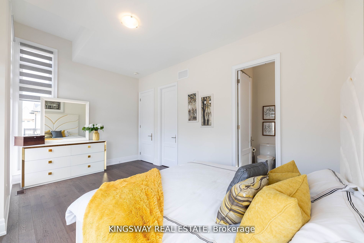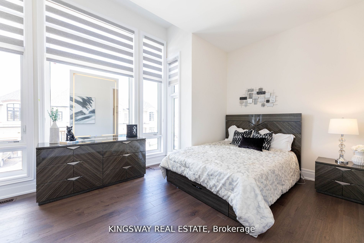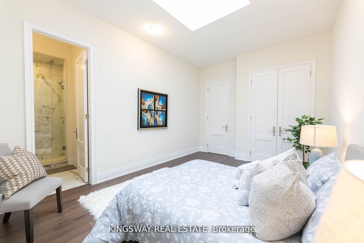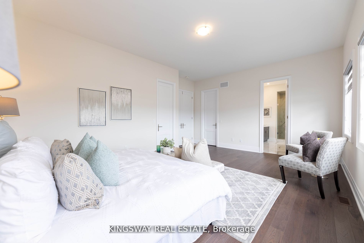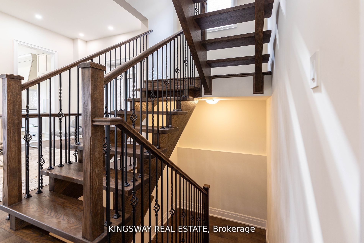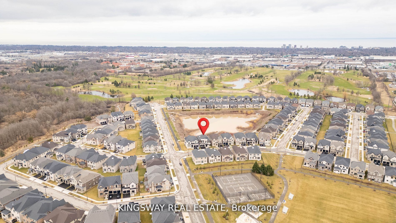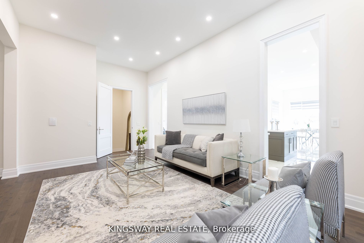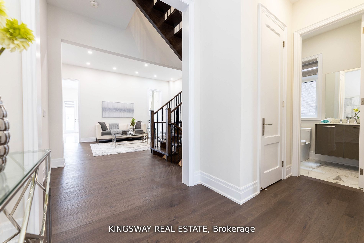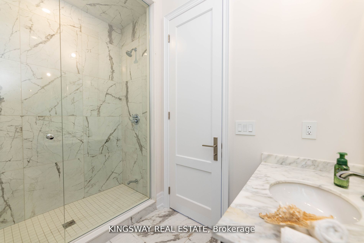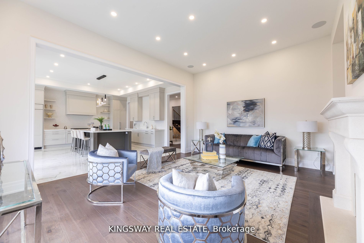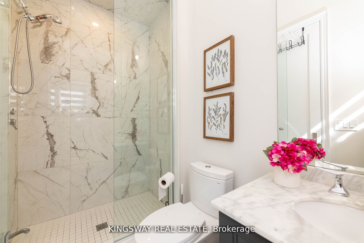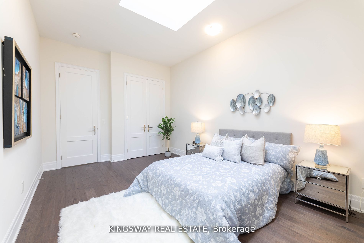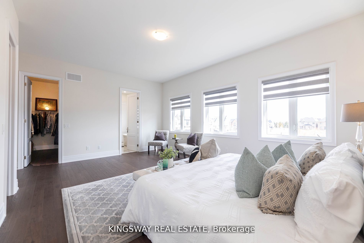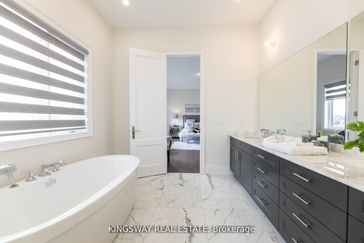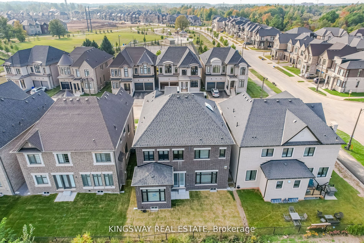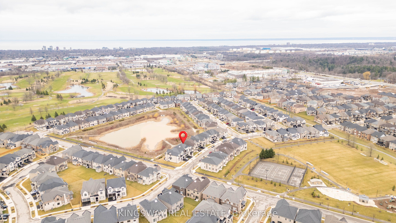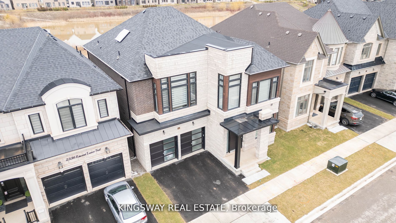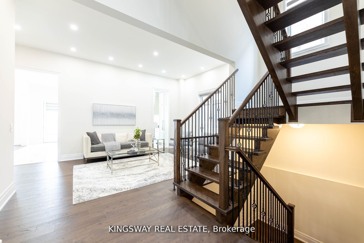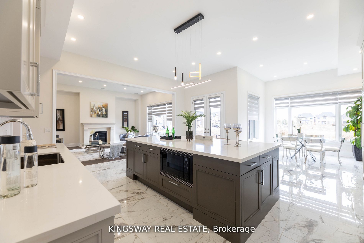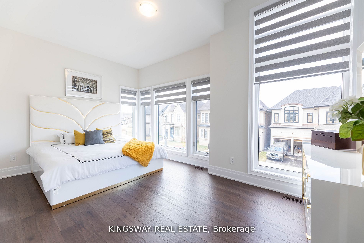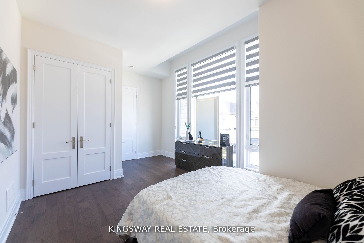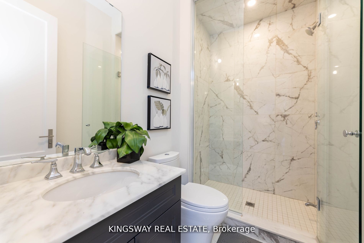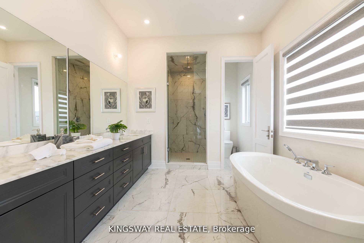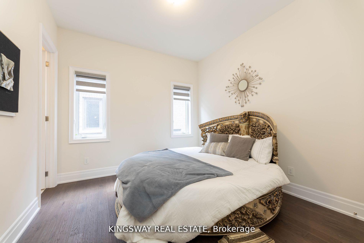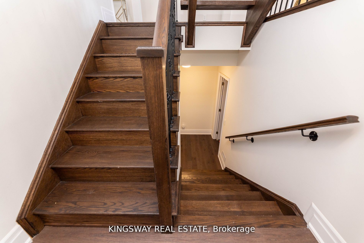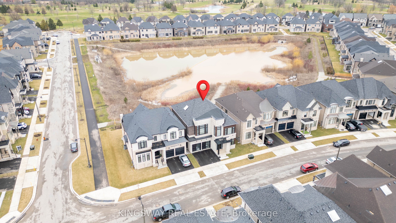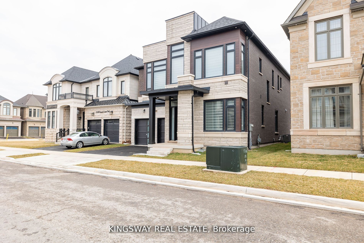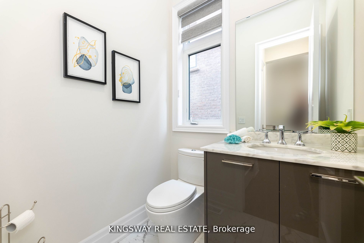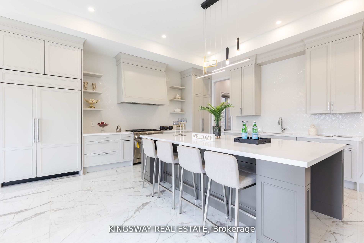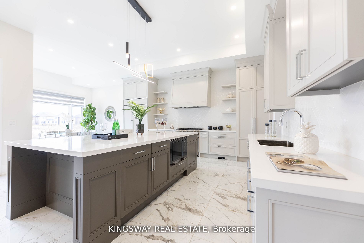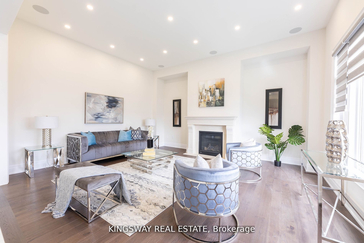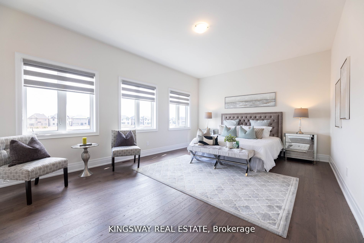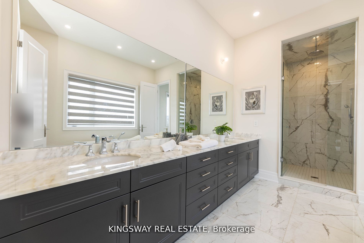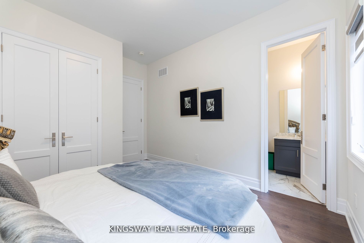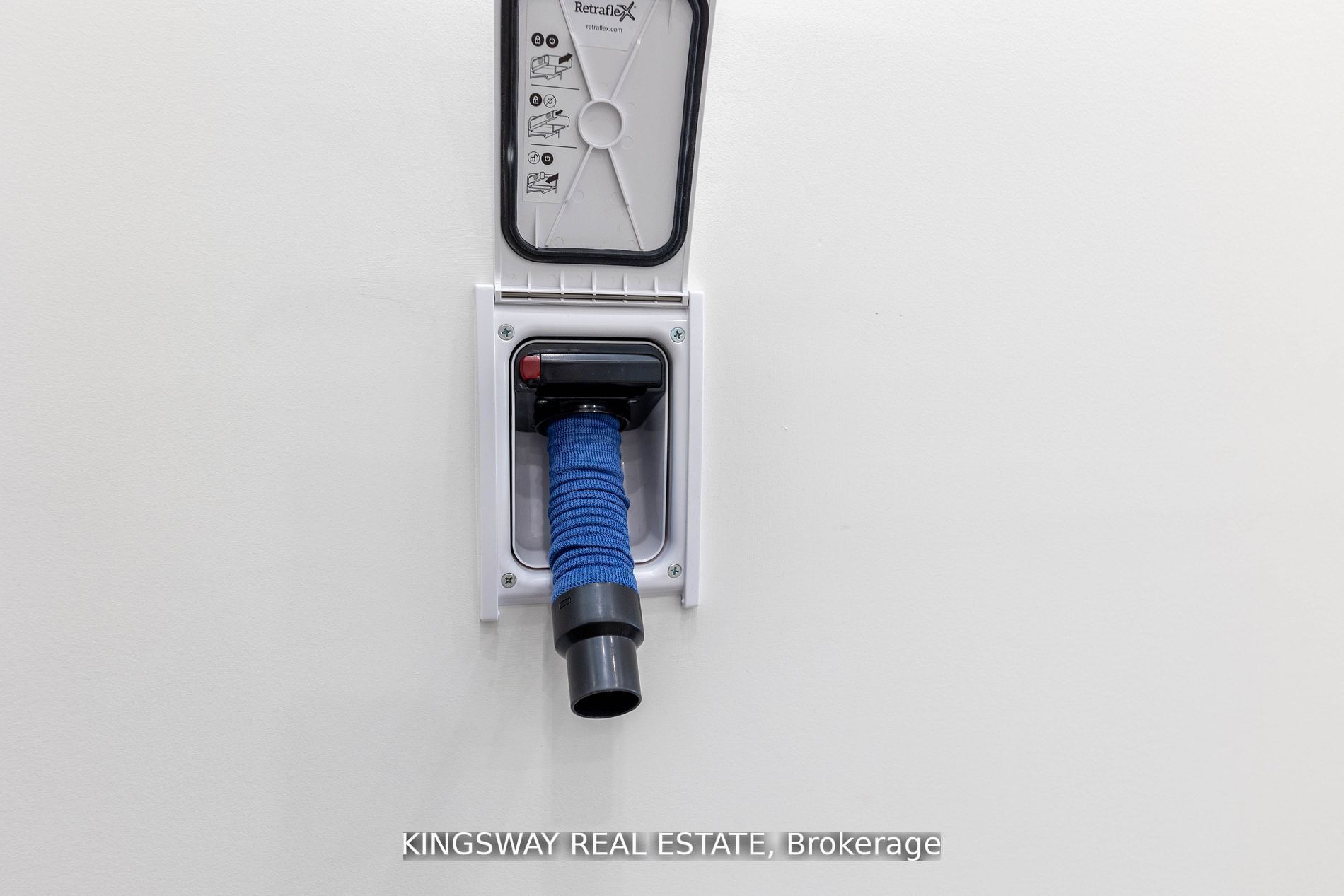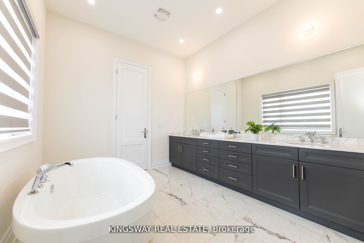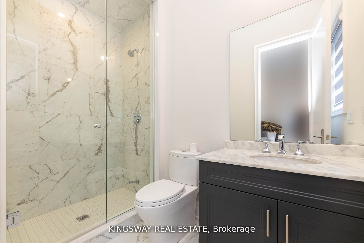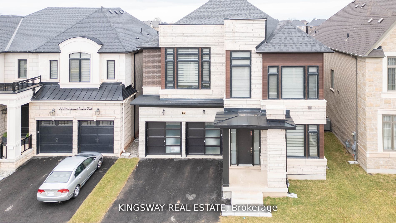
List Price: $2,699,999
2340 Edward leaver Trail, Oakville, L6M 5M7
23 days ago - By KINGSWAY REAL ESTATE
Detached|MLS - #W12087570|New
5 Bed
6 Bath
3500-5000 Sqft.
Lot Size: 45.01 x 90.22 Feet
Built-In Garage
Price comparison with similar homes in Oakville
Compared to 33 similar homes
-41.4% Lower↓
Market Avg. of (33 similar homes)
$4,609,372
Note * Price comparison is based on the similar properties listed in the area and may not be accurate. Consult licences real estate agent for accurate comparison
Room Information
| Room Type | Features | Level |
|---|---|---|
| Living Room 2.8 x 3.54 m | Hardwood Floor, Pot Lights, Large Window | Main |
| Dining Room 3.66 x 5.24 m | Tile Floor, Pot Lights, Vaulted Ceiling(s) | Main |
| Kitchen 2.93 x 5.55 m | Custom Backsplash, Centre Island, Stainless Steel Appl | Main |
| Primary Bedroom 4.33 x 6.1 m | Hardwood Floor, 6 Pc Ensuite, Walk-In Closet(s) | Second |
| Bedroom 2 3.35 x 4.82 m | Hardwood Floor, 4 Pc Ensuite, Skylight | Second |
| Bedroom 3 3.66 x 4.15 m | Hardwood Floor, 4 Pc Ensuite, Closet | Second |
| Bedroom 4 3.41 x 5.24 m | Hardwood Floor, 4 Pc Ensuite, Walk-In Closet(s) | Second |
| Bedroom 5 3.35 x 3.6 m | Hardwood Floor, 4 Pc Ensuite, Closet | Second |
Client Remarks
Oakville's New Luxury 45' Oakridge model C (contemporary), Located, Glen Abbey Encore most desirable Community in Oakville. It offers over 3815 sq ft above grade, open concept, Large windows and Doors, Upgrade Washrooms With Tempered Glass, Glossy (2x2") Floor Tiles, 11' ceiling on main, 10' Ceiling on 2nd floor , open riser stair case, custom made kitchen with large cabinets, bulkheads, Herring bone back splash, matching hood with high efficiency exhausts system, huge island (23' x 12") Auto Dust Pan sweep system. Build in, walls central vacuum system, Build in walls Vacuum system in garage also. Smart tech upgrades wiring with high quality surrounding speakers system, WIFI extender for Easy Access to internet. Subzero Double door fridge with matching cabinet doors. Pot lights throughout main and 2nd flr, wolf stove & microwave, built-in dish washer, washer and steam dryer. 2nd flr laundry, Auto garage door opener with Security Camera & Much More Must See!
Property Description
2340 Edward leaver Trail, Oakville, L6M 5M7
Property type
Detached
Lot size
N/A acres
Style
2-Storey
Approx. Area
N/A Sqft
Home Overview
Last check for updates
24 days ago
Virtual tour
N/A
Basement information
Partially Finished
Building size
N/A
Status
In-Active
Property sub type
Maintenance fee
$N/A
Year built
--
Walk around the neighborhood
2340 Edward leaver Trail, Oakville, L6M 5M7Nearby Places

Angela Yang
Sales Representative, ANCHOR NEW HOMES INC.
English, Mandarin
Residential ResaleProperty ManagementPre Construction
Mortgage Information
Estimated Payment
$2,159,999 Principal and Interest
 Walk Score for 2340 Edward leaver Trail
Walk Score for 2340 Edward leaver Trail

Book a Showing
Tour this home with Angela
Frequently Asked Questions about Edward leaver Trail
Recently Sold Homes in Oakville
Check out recently sold properties. Listings updated daily
See the Latest Listings by Cities
1500+ home for sale in Ontario
