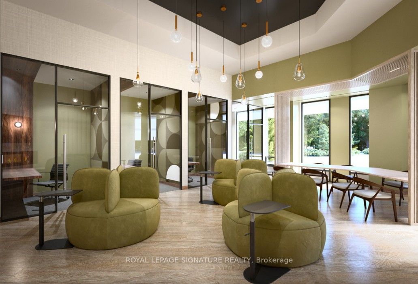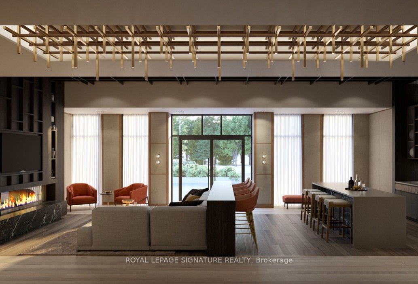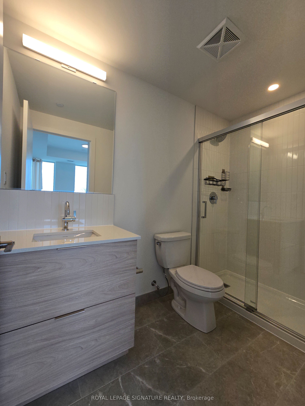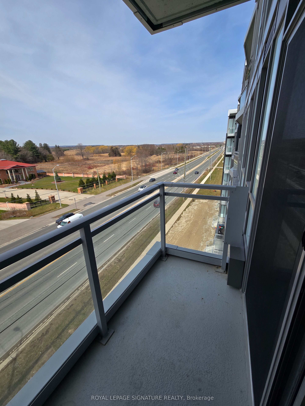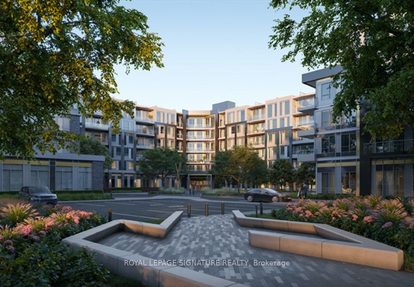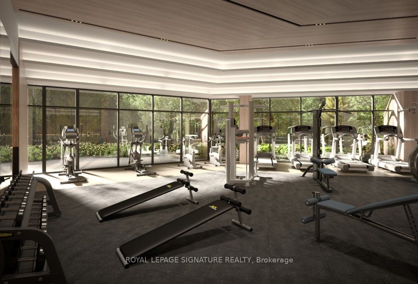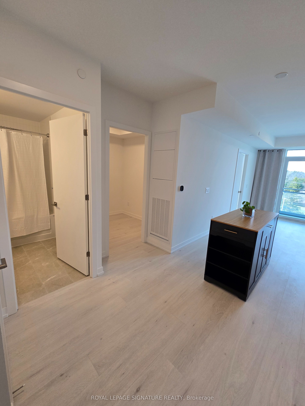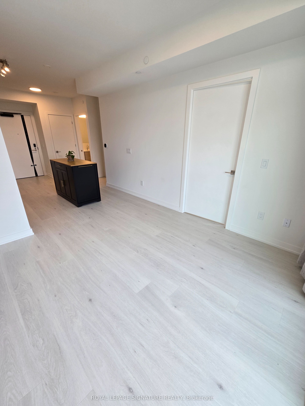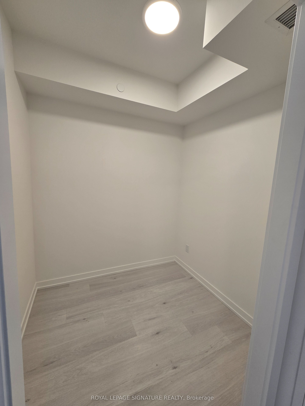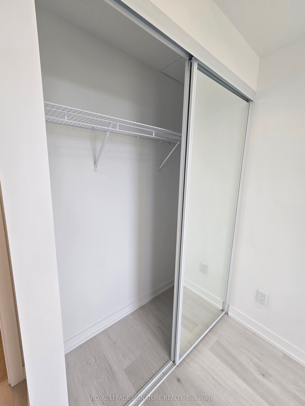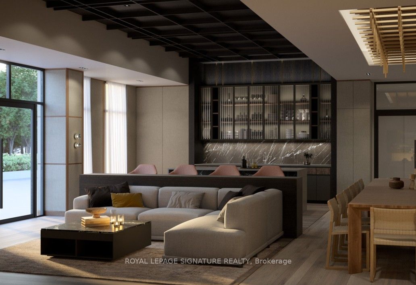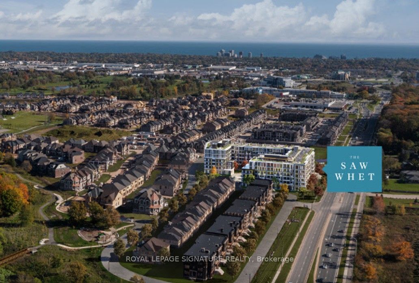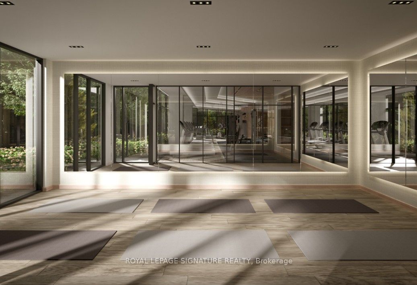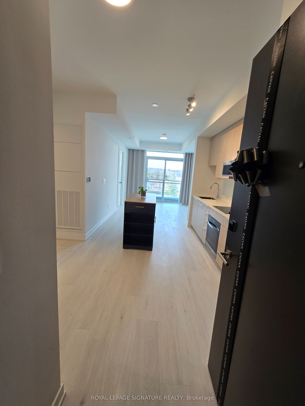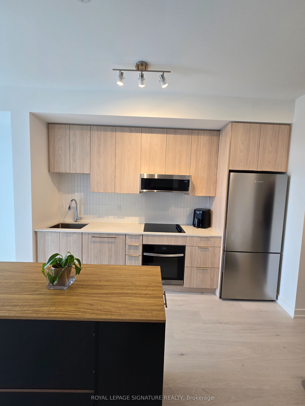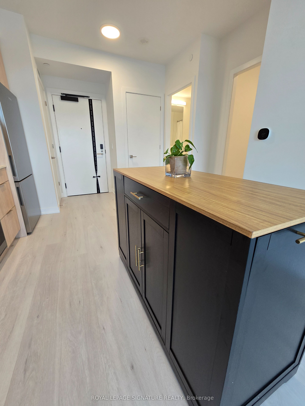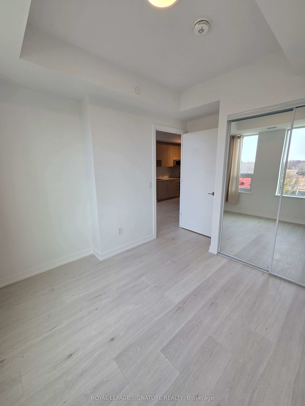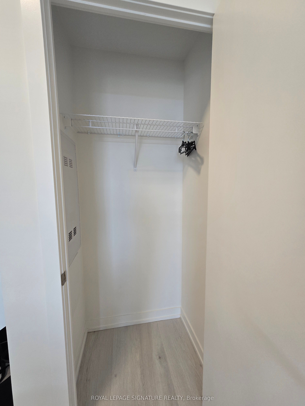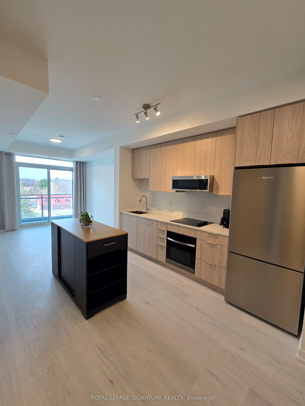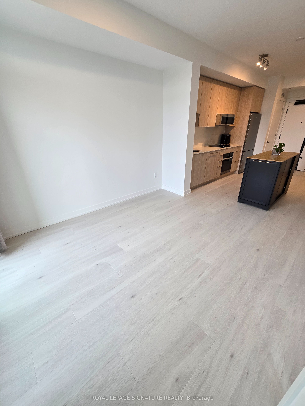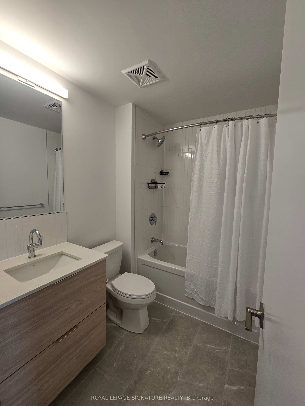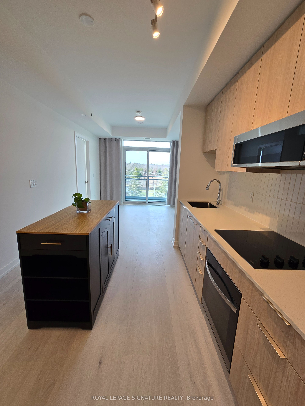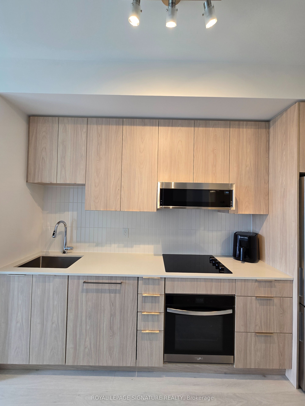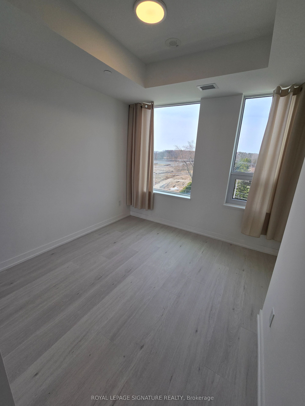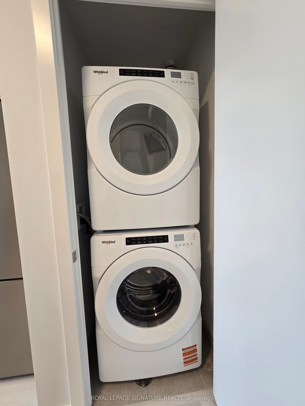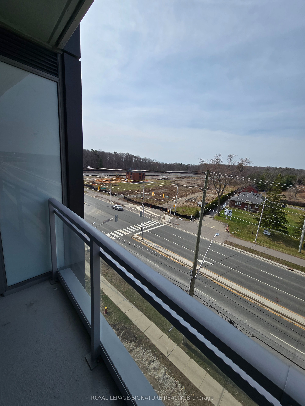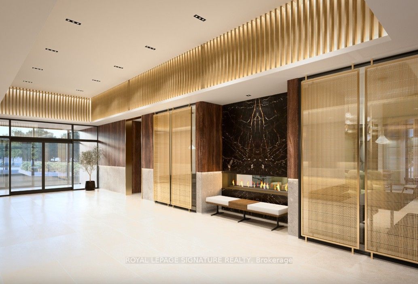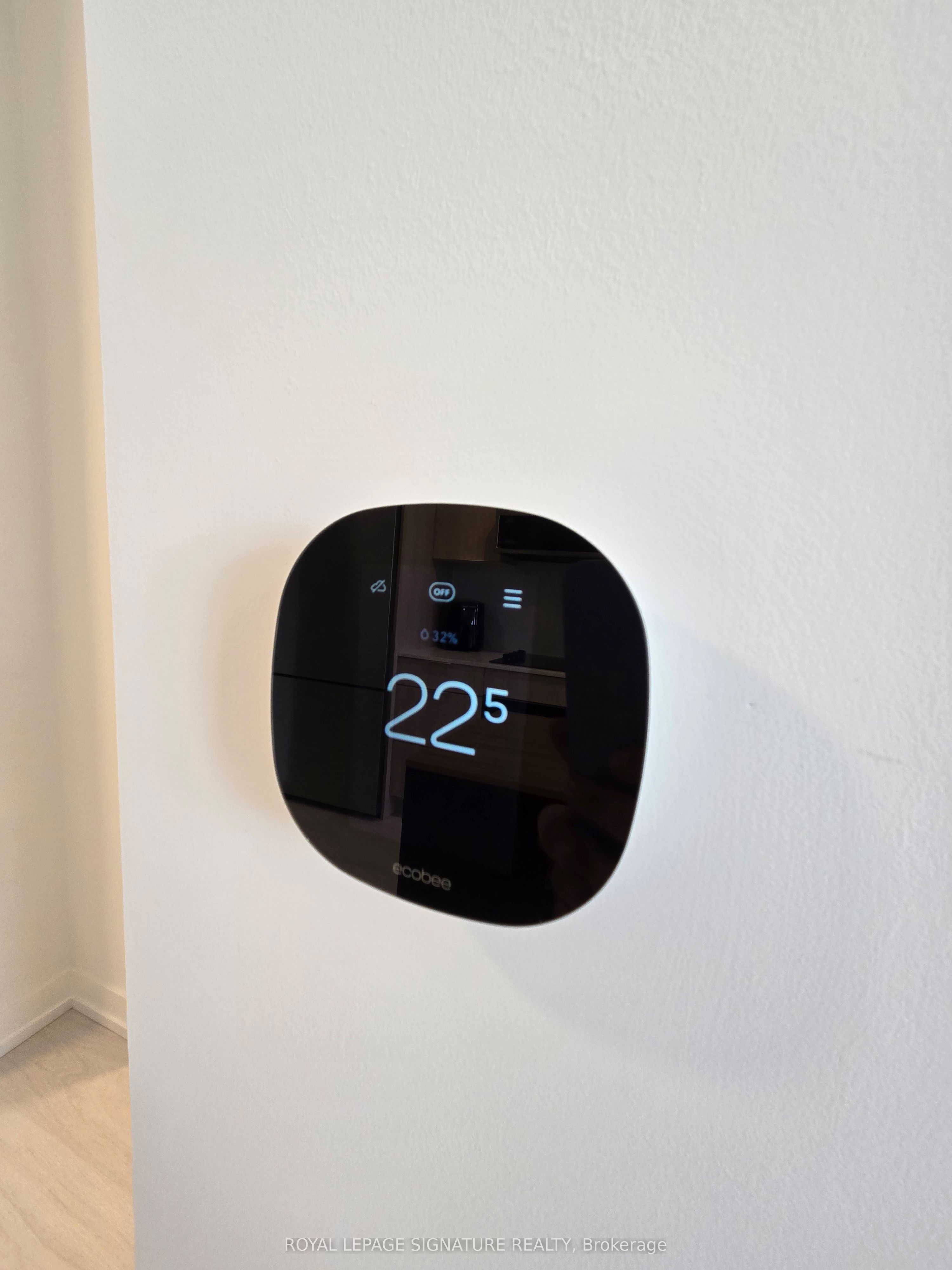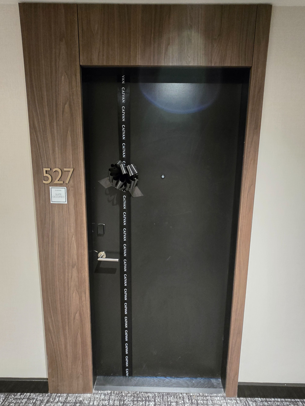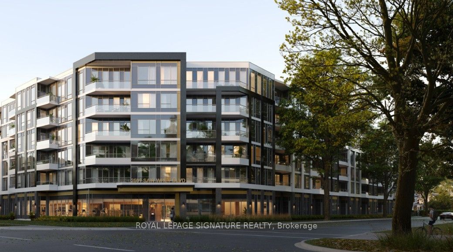
List Price: $2,400 /mo
2501 Saw Whet Boulevard, Oakville, L6M 5N2
- By ROYAL LEPAGE SIGNATURE REALTY
Common Element Condo|MLS - #W12082644|New
2 Bed
2 Bath
600-699 Sqft.
Underground Garage
Room Information
| Room Type | Features | Level |
|---|---|---|
| Living Room 3.2 x 3.05 m | Combined w/Kitchen, Laminate, W/O To Balcony | Flat |
| Kitchen 3.1 x 2.44 m | B/I Appliances, Backsplash, Laminate | Flat |
| Bedroom 3.48 x 2.77 m | Laminate, Window, Closet | Flat |
Client Remarks
Welcome to the Beautiful Saw Whet Condos! A brand-new luxury mid-rise nestled in the prestigious Glen Abbey area of South Oakville. This beautifully designed 1 Bedroom + Den unit includes 1 underground parking spot & 1 locker, perfect for professionals, couples, young families or anyone seeking stylish and comfortable living in a serene setting. Step into a bright, open-concept layout featuring modern finishes, large windows, centre island and a versatile den ideal for a home office, nursery or guest space. The sleek kitchen boasts UPGRADED FULL SIZE stainless steel appliances, quartz counter tops, and plenty of storage, while the living area opens to a private balconyideal for your morning coffee or evening wind-down. Building Amenities: Fully Equipped Fitness Centre, Rooftop Terrace with Lounge & BBQ Area, Stylish Party Room, Social Lounge & Pet Wash Station, Secure Underground Parking, Landscaped Outdoor Courtyards & Visitor Parking. Prime Location Everything You Need Nearby: Located just minutes from Bronte Village, Lake Ontario, and Shell Park, you'll enjoy proximity to walking trails, golf courses, and waterfront parks. Top-rated schools, shopping centres, cafes, and restaurants are all close by. With easy access to GO Transit, Highway 403/407, and QEW, commuting is a breeze. This is your chance to live in one of Oakvilles most sought after new developments.
Property Description
2501 Saw Whet Boulevard, Oakville, L6M 5N2
Property type
Common Element Condo
Lot size
N/A acres
Style
Apartment
Approx. Area
N/A Sqft
Home Overview
Last check for updates
Virtual tour
N/A
Basement information
None
Building size
N/A
Status
In-Active
Property sub type
Maintenance fee
$N/A
Year built
--
Walk around the neighborhood
2501 Saw Whet Boulevard, Oakville, L6M 5N2Nearby Places

Shally Shi
Sales Representative, Dolphin Realty Inc
English, Mandarin
Residential ResaleProperty ManagementPre Construction
 Walk Score for 2501 Saw Whet Boulevard
Walk Score for 2501 Saw Whet Boulevard

Book a Showing
Tour this home with Shally
Frequently Asked Questions about Saw Whet Boulevard
Recently Sold Homes in Oakville
Check out recently sold properties. Listings updated daily
No Image Found
Local MLS®️ rules require you to log in and accept their terms of use to view certain listing data.
No Image Found
Local MLS®️ rules require you to log in and accept their terms of use to view certain listing data.
No Image Found
Local MLS®️ rules require you to log in and accept their terms of use to view certain listing data.
No Image Found
Local MLS®️ rules require you to log in and accept their terms of use to view certain listing data.
No Image Found
Local MLS®️ rules require you to log in and accept their terms of use to view certain listing data.
No Image Found
Local MLS®️ rules require you to log in and accept their terms of use to view certain listing data.
No Image Found
Local MLS®️ rules require you to log in and accept their terms of use to view certain listing data.
No Image Found
Local MLS®️ rules require you to log in and accept their terms of use to view certain listing data.
Check out 100+ listings near this property. Listings updated daily
See the Latest Listings by Cities
1500+ home for sale in Ontario

