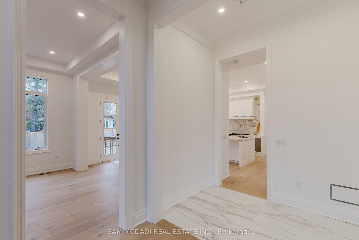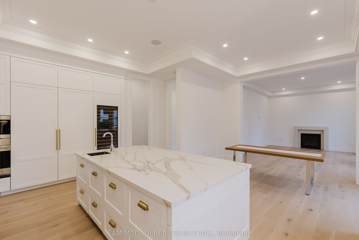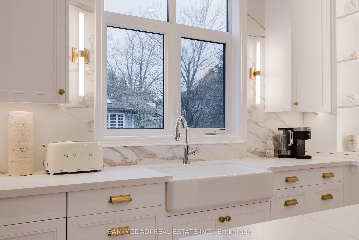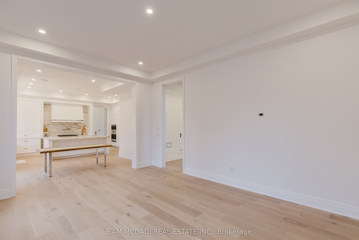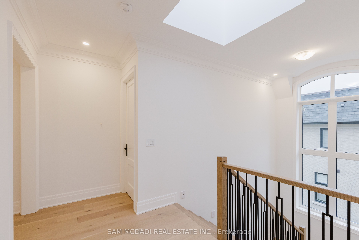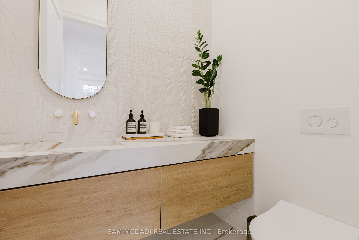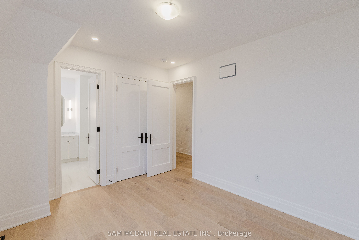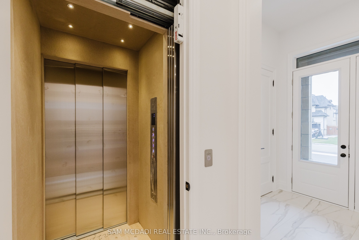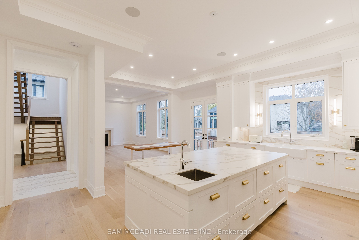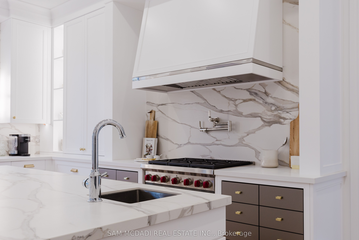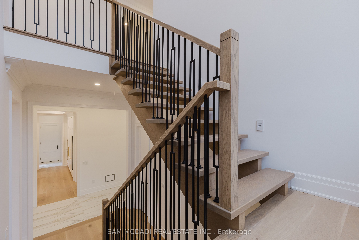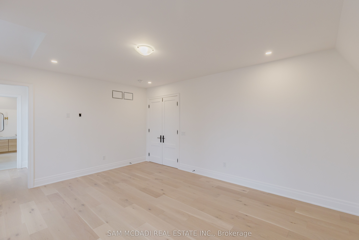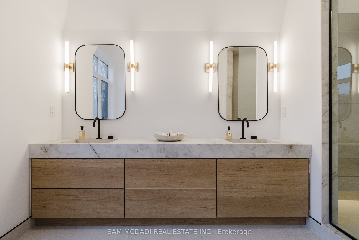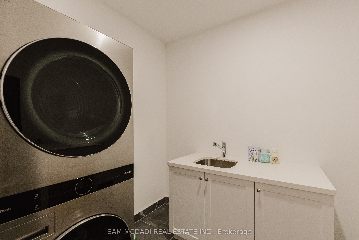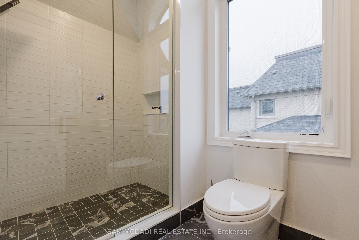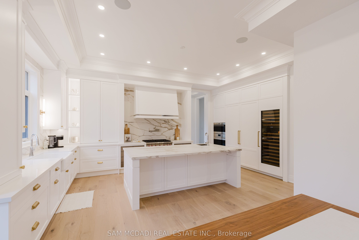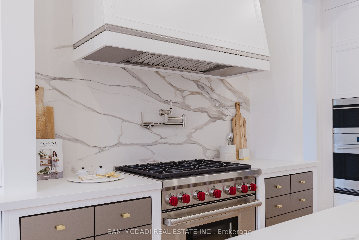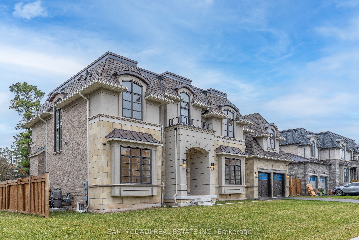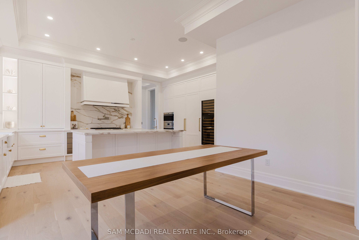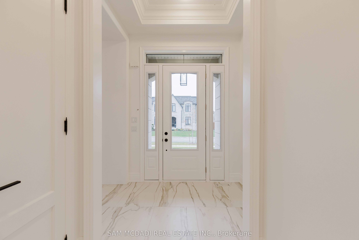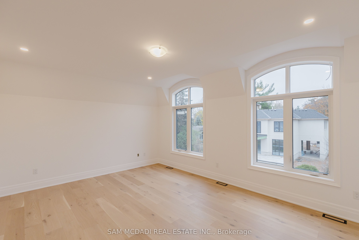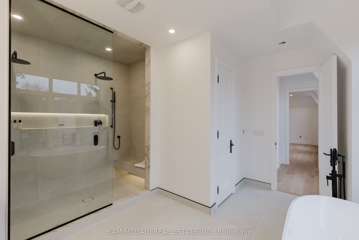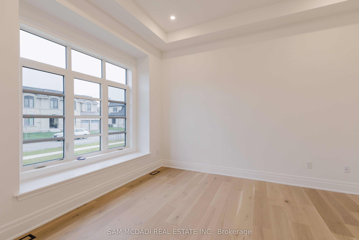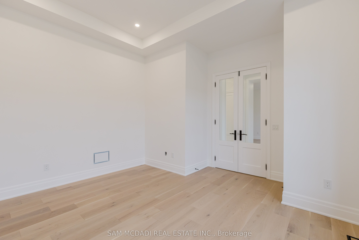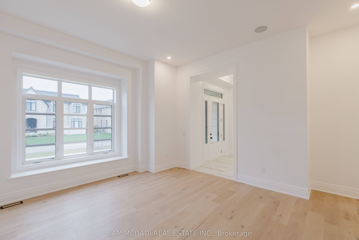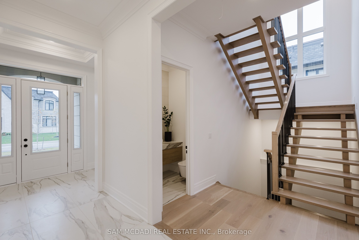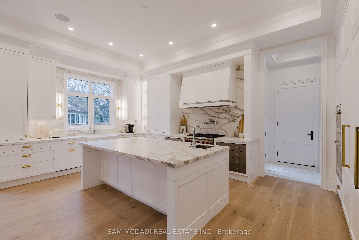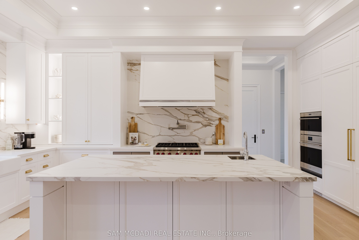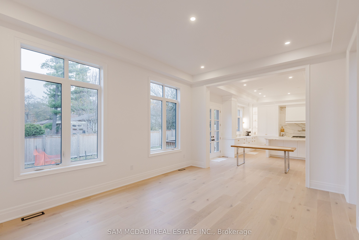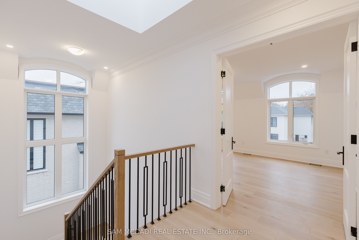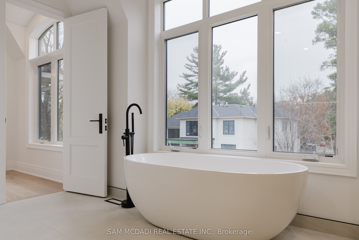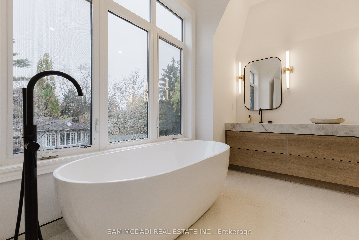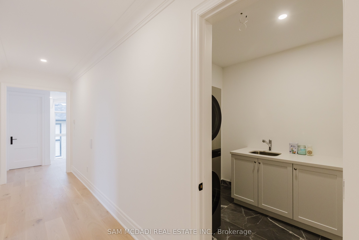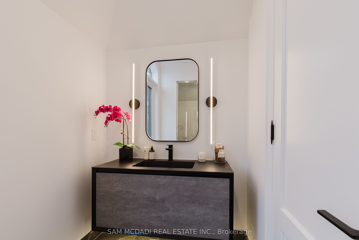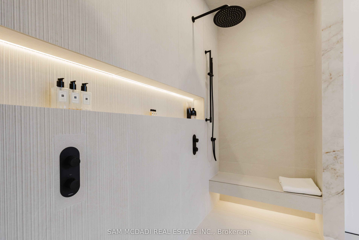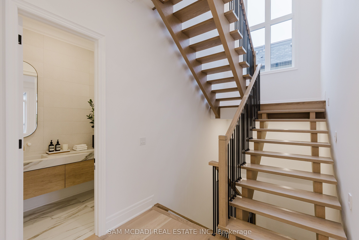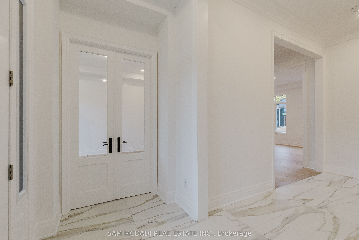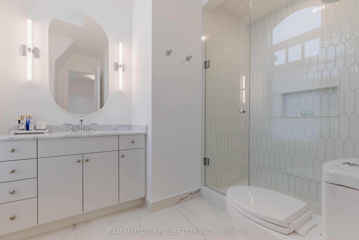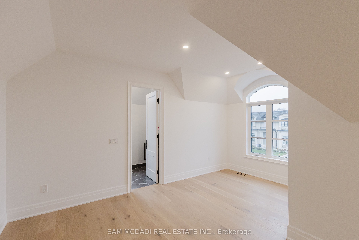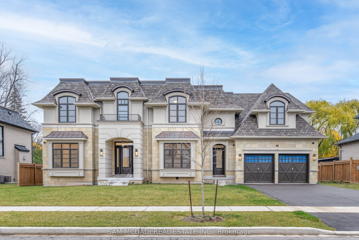
List Price: $12,000 /mo
243 Prince George Crescent, Oakville, L6L 6P2
- By SAM MCDADI REAL ESTATE INC.
Detached|MLS - #W12018090|New
5 Bed
5 Bath
3500-5000 Sqft.
Built-In Garage
Room Information
| Room Type | Features | Level |
|---|---|---|
| Dining Room 5.34 x 5 m | Hardwood Floor, Coffered Ceiling(s), Large Window | Main |
| Kitchen 6.21 x 5.02 m | Centre Island, Hardwood Floor, B/I Appliances | Main |
| Living Room 4.31 x 4.46 m | Hardwood Floor, Coffered Ceiling(s), Large Window | Main |
| Primary Bedroom 4.26 x 5.57 m | 6 Pc Ensuite, Double Sink, Walk-In Closet(s) | Second |
| Bedroom 2 5.12 x 4.08 m | Hardwood Floor, 3 Pc Ensuite, Closet | Second |
| Bedroom 3 4.32 x 4.08 m | Hardwood Floor, 3 Pc Ensuite, Closet | Second |
| Bedroom 4 3.26 x 3.96 m | Hardwood Floor, 3 Pc Ensuite, Closet | Second |
Client Remarks
This 2023 Built Fernbrook King Richard Model Offers An Impressive 4100sq. ft. Of Refined Finished Space, And Top Tier Amenities. Situated Within Walking Distance Of The Prestigious Appleby College, As Well As The Scenic Lake Ontario And Coronation Park, This Property Seamlessly Blends Modern Elegance With Functional Design, Making An Ideal Location For Family Living. The Open Concept Main Level Boasts 12-Foot Ceilings And a State-Of-The-Art Gourmet Kitchen Equipped With Top-Of-The-Line Sub-Zero And Wolf Appliances. The Kitchen Features 2 Full Size Refrigerators, Wine Fridge, Freezer, 2 Full Size Sinks, 2 Dishwashers, And A 6-Burner Gas Range, All Thoughtfully Appointed. At Its Centre Is Stunning 9-Foot Island , With Calacatta Marble Counter, Its Own Sink And Dishwasher, Framed By Custom Cabinetry And Light Hardwood Floors, Creating An Elegant And Inviting Atmosphere. The Property Offers 4 Spacious Bedrooms, Each With Its Own Private Ensuite. Master Ensuite Has A Feeling Of Luxurious Spa, With Oversized Double Shower And Vanity, Heated Floors. Huge W/I Closet To Fit All Your Wonderful Attires. A Private Office Is Located On Main Level, Accented With Elegant French Doors. Your own Elevator Offers Effortless Access To All 3 Levels Of The Home. The Home Offers 2 Entrances: A Grand Main Entrance And A Secondary Providing Access To Backyard And Garage. The Mudroom Includes The Pet Shower. **EXTRAS** All Appliances Including Steam Clothing Care System In Laundry Room.
Property Description
243 Prince George Crescent, Oakville, L6L 6P2
Property type
Detached
Lot size
N/A acres
Style
2-Storey
Approx. Area
N/A Sqft
Home Overview
Last check for updates
Virtual tour
N/A
Basement information
Finished
Building size
N/A
Status
In-Active
Property sub type
Maintenance fee
$N/A
Year built
--
Walk around the neighborhood
243 Prince George Crescent, Oakville, L6L 6P2Nearby Places

Shally Shi
Sales Representative, Dolphin Realty Inc
English, Mandarin
Residential ResaleProperty ManagementPre Construction
 Walk Score for 243 Prince George Crescent
Walk Score for 243 Prince George Crescent

Book a Showing
Tour this home with Shally
Frequently Asked Questions about Prince George Crescent
Recently Sold Homes in Oakville
Check out recently sold properties. Listings updated daily
No Image Found
Local MLS®️ rules require you to log in and accept their terms of use to view certain listing data.
No Image Found
Local MLS®️ rules require you to log in and accept their terms of use to view certain listing data.
No Image Found
Local MLS®️ rules require you to log in and accept their terms of use to view certain listing data.
No Image Found
Local MLS®️ rules require you to log in and accept their terms of use to view certain listing data.
No Image Found
Local MLS®️ rules require you to log in and accept their terms of use to view certain listing data.
No Image Found
Local MLS®️ rules require you to log in and accept their terms of use to view certain listing data.
No Image Found
Local MLS®️ rules require you to log in and accept their terms of use to view certain listing data.
No Image Found
Local MLS®️ rules require you to log in and accept their terms of use to view certain listing data.
Check out 100+ listings near this property. Listings updated daily
See the Latest Listings by Cities
1500+ home for sale in Ontario
