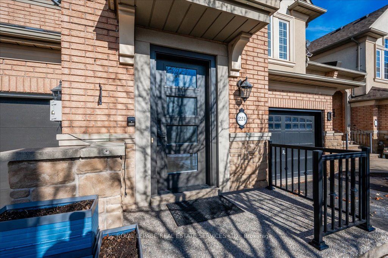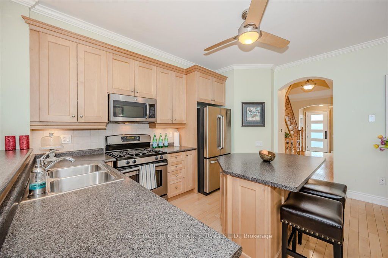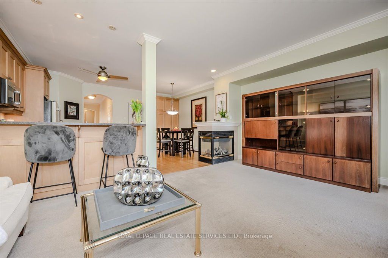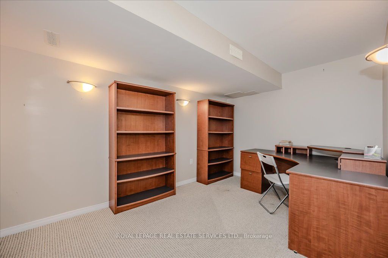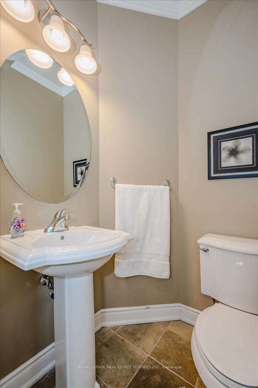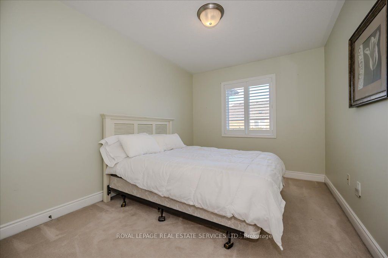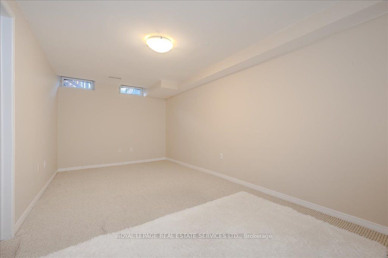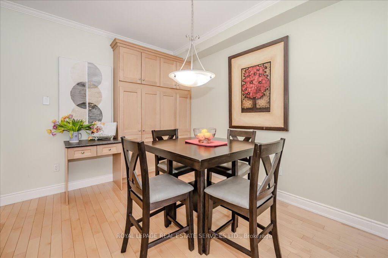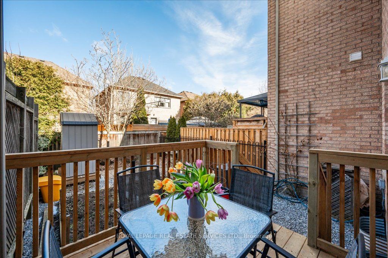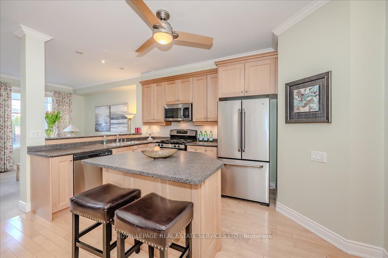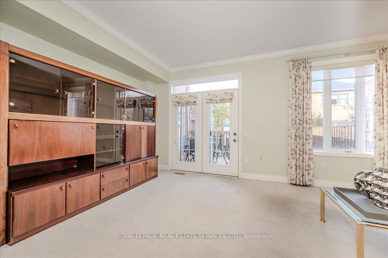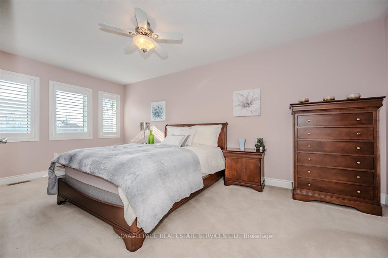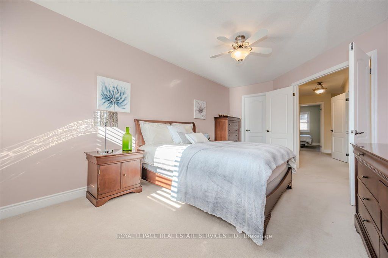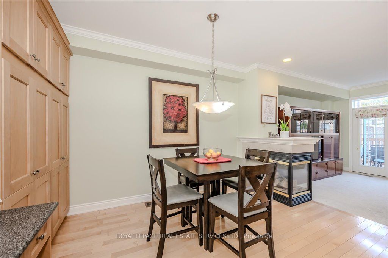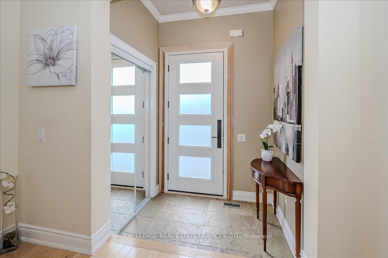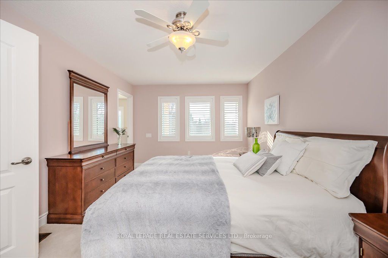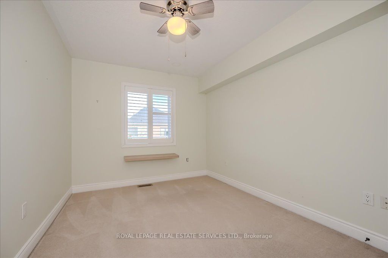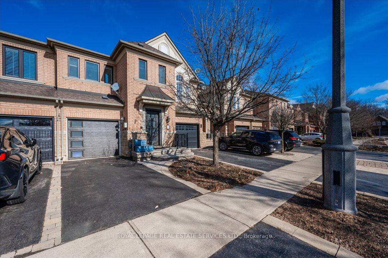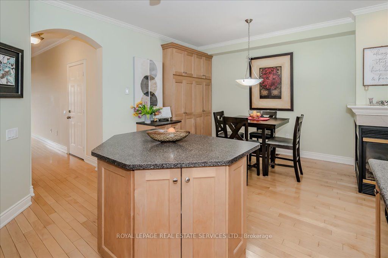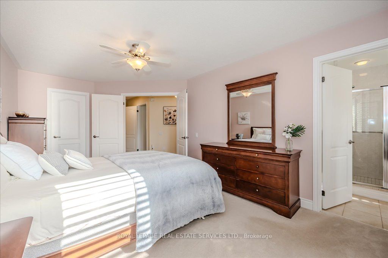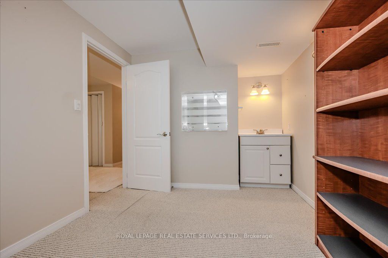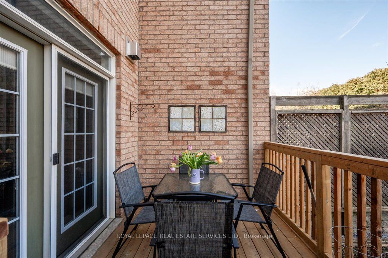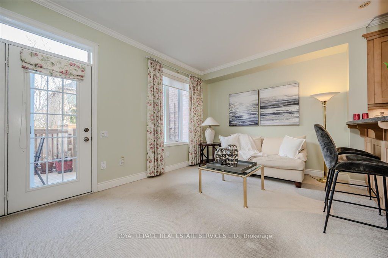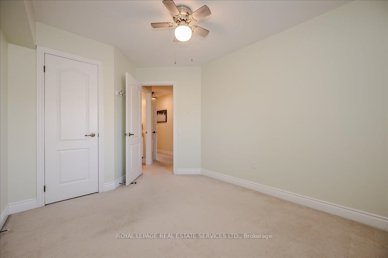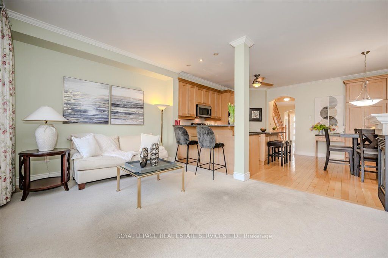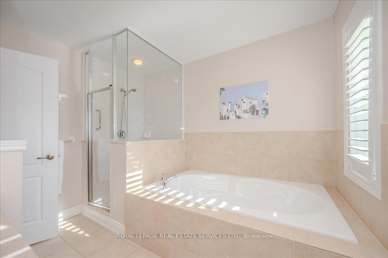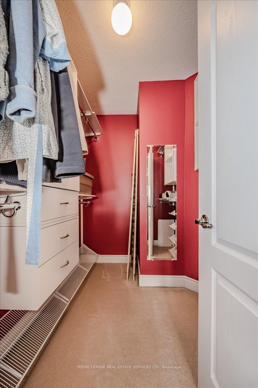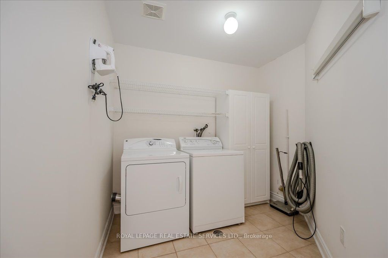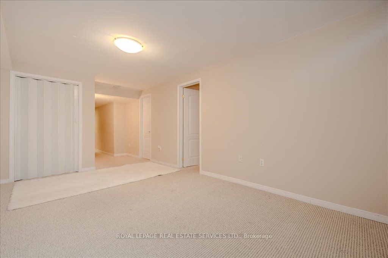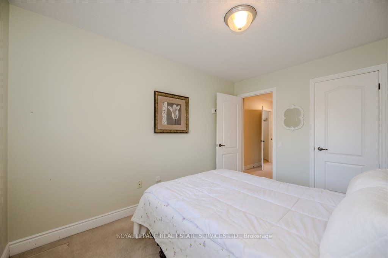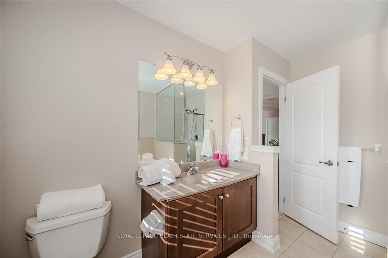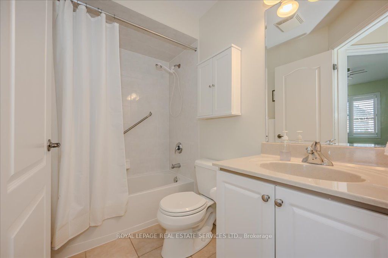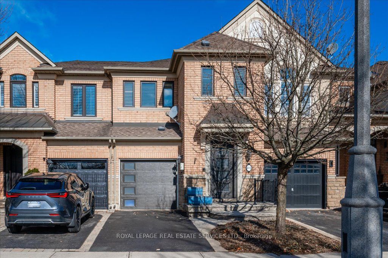
List Price: $1,129,000 10% reduced
224 Tawny Crescent, Oakville, L6L 6T7
- By ROYAL LEPAGE REAL ESTATE SERVICES LTD.
Att/Row/Townhouse|MLS - #W12028903|Terminated
3 Bed
3 Bath
1500-2000 Sqft.
Attached Garage
Price comparison with similar homes in Oakville
Compared to 81 similar homes
-10.2% Lower↓
Market Avg. of (81 similar homes)
$1,256,675
Note * Price comparison is based on the similar properties listed in the area and may not be accurate. Consult licences real estate agent for accurate comparison
Room Information
| Room Type | Features | Level |
|---|---|---|
| Living Room 3.43 x 5.72 m | Broadloom, W/O To Deck, Gas Fireplace | Main |
| Dining Room 4.11 x 3.07 m | Hardwood Floor, Gas Fireplace, Crown Moulding | Main |
| Kitchen 4.14 x 2.57 m | Hardwood Floor, Stainless Steel Appl, Granite Counters | Main |
| Primary Bedroom 5.56 x 3.35 m | Broadloom, 4 Pc Ensuite, Walk-In Closet(s) | Second |
| Bedroom 2 3.63 x 2.77 m | Broadloom, California Shutters | Second |
| Bedroom 3 3.96 x 2.82 m | Broadloom, California Shutters | Second |
Client Remarks
MOTIVATED SELLER! Tucked away in the prestigious Lakeshore Woods community, this executive three bedroom, 2.5 bath freehold townhome offers an unbeatable location just steps from Creek Path Woods and close to the lake. Surrounded by parks, trails, and greenspace, this townhome is a nature lover's dream! Built by Rosehaven Homes, and with the Kitec plumbing already removed, this residence offers a sunken foyer, dining room, and a spacious living room with a three-sided gas fireplace and a French door walk-out leading to a backyard deck. The gourmet kitchen features granite countertops, stainless steel appliances, and an island with breakfast bar. Upstairs, the primary retreat offers a walk-in closet and a spa-inspired four-piece ensuite with a soaker tub. Two additional bedrooms, a four-piece main bath, and a convenient laundry room complete this level. The finished basement expands your living space with Berber broadloom, a recreation room, office, and ample storage space. Recent upgrades include a brand new roof (to be installed summer 2025), new deck and fencing (2024), garden shed (2024), custom front door with a multi-point locking system (2023), primary bedroom and ensuite windows (2023), and French doors to deck (2023). Just minutes away, Bronte Village invites you to explore its charming boutique shops, cafes, and dining scene. Ideal for commuters, this prime location offers easy access to public transit, highways, and the GO Station.
Property Description
224 Tawny Crescent, Oakville, L6L 6T7
Property type
Att/Row/Townhouse
Lot size
N/A acres
Style
2-Storey
Approx. Area
N/A Sqft
Home Overview
Basement information
Full,Finished
Building size
N/A
Status
In-Active
Property sub type
Maintenance fee
$N/A
Year built
2025
Walk around the neighborhood
224 Tawny Crescent, Oakville, L6L 6T7Nearby Places

Shally Shi
Sales Representative, Dolphin Realty Inc
English, Mandarin
Residential ResaleProperty ManagementPre Construction
Mortgage Information
Estimated Payment
$0 Principal and Interest
 Walk Score for 224 Tawny Crescent
Walk Score for 224 Tawny Crescent

Book a Showing
Tour this home with Shally
Frequently Asked Questions about Tawny Crescent
Recently Sold Homes in Oakville
Check out recently sold properties. Listings updated daily
No Image Found
Local MLS®️ rules require you to log in and accept their terms of use to view certain listing data.
No Image Found
Local MLS®️ rules require you to log in and accept their terms of use to view certain listing data.
No Image Found
Local MLS®️ rules require you to log in and accept their terms of use to view certain listing data.
No Image Found
Local MLS®️ rules require you to log in and accept their terms of use to view certain listing data.
No Image Found
Local MLS®️ rules require you to log in and accept their terms of use to view certain listing data.
No Image Found
Local MLS®️ rules require you to log in and accept their terms of use to view certain listing data.
No Image Found
Local MLS®️ rules require you to log in and accept their terms of use to view certain listing data.
No Image Found
Local MLS®️ rules require you to log in and accept their terms of use to view certain listing data.
Check out 100+ listings near this property. Listings updated daily
See the Latest Listings by Cities
1500+ home for sale in Ontario
