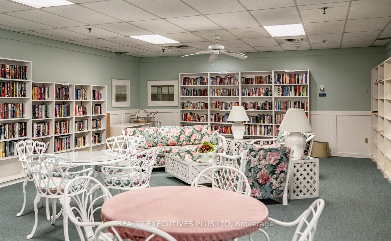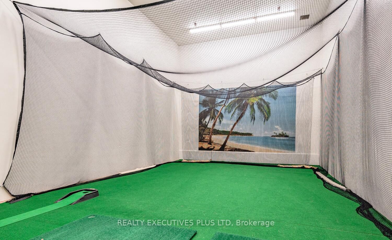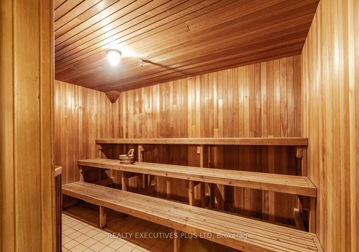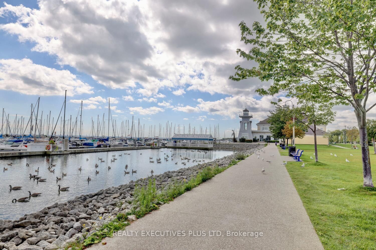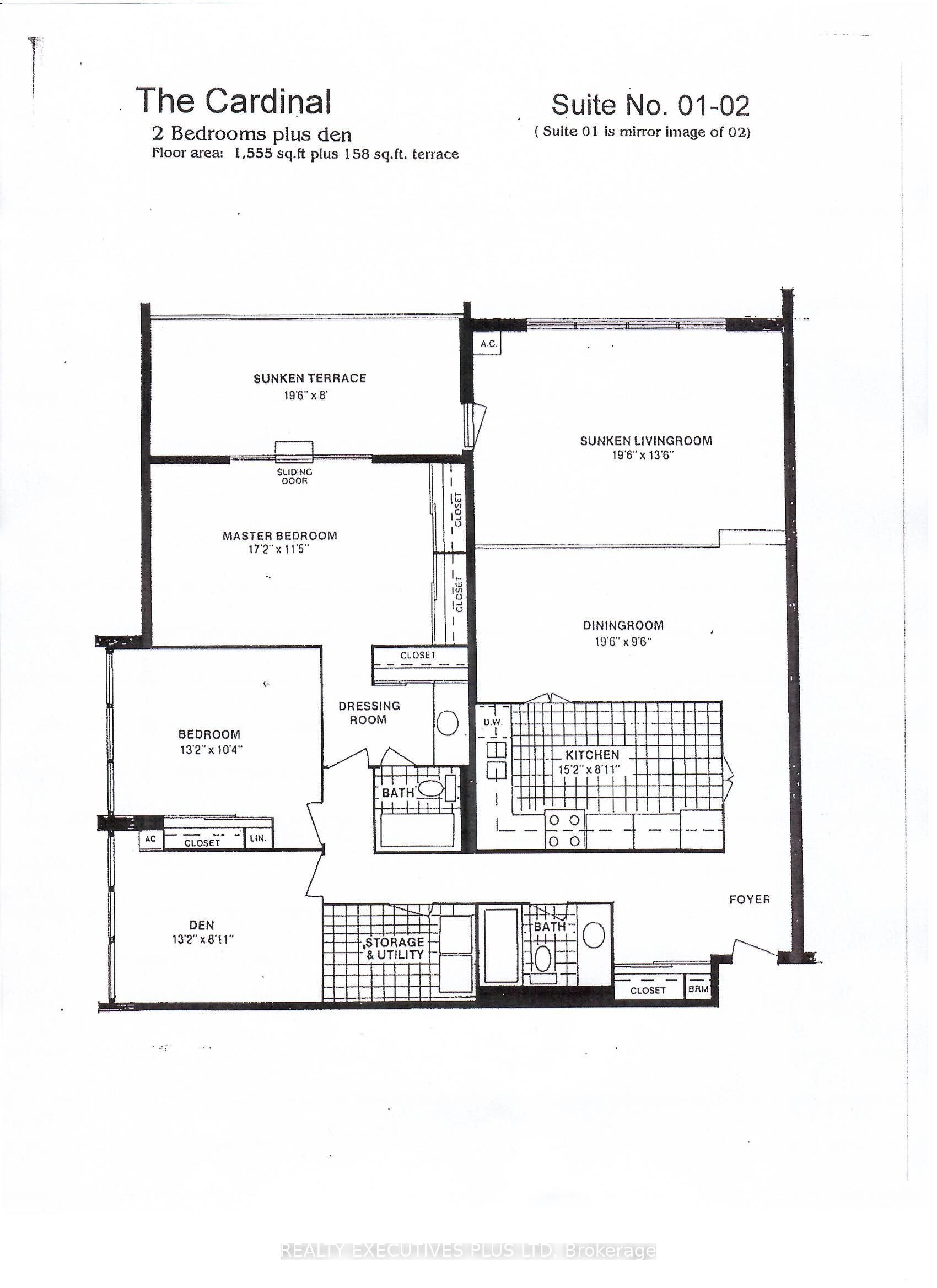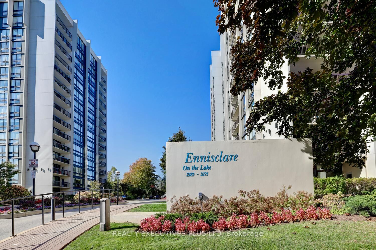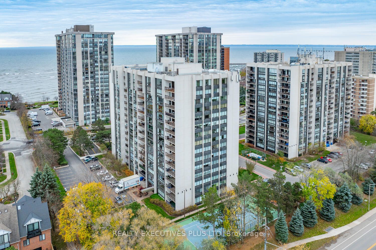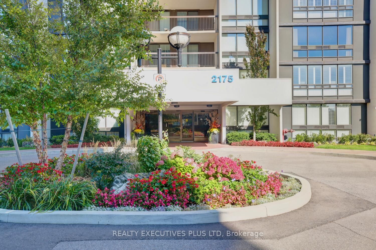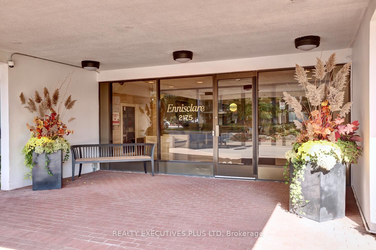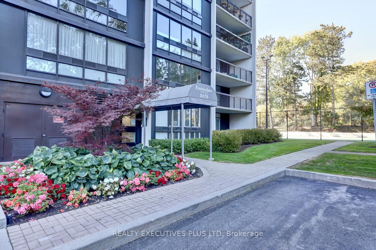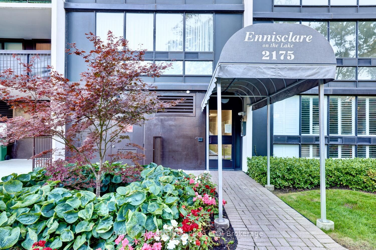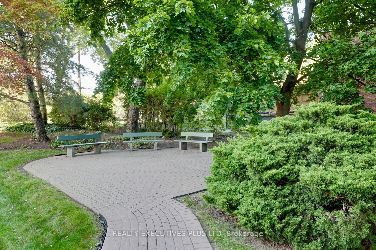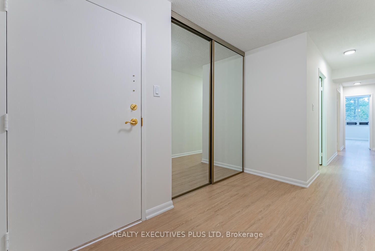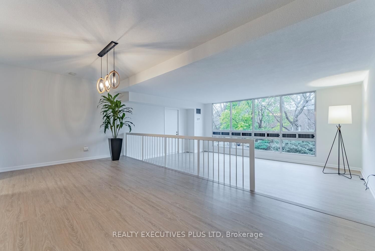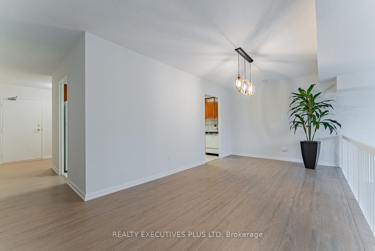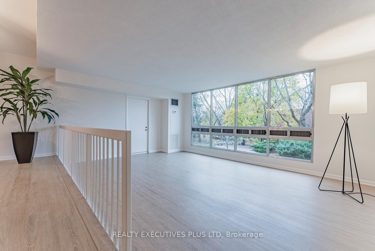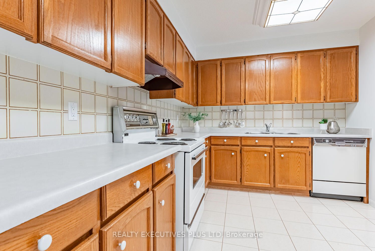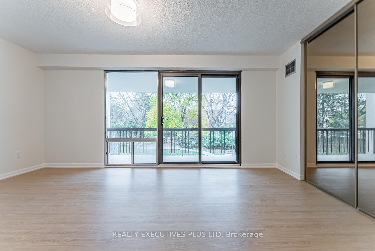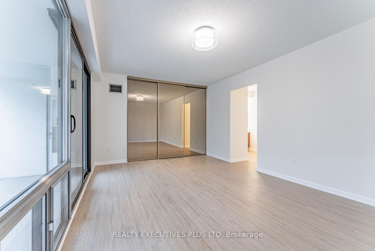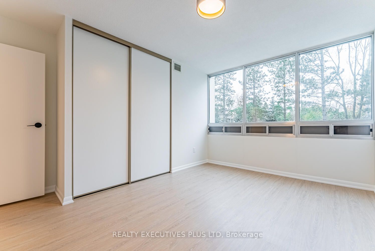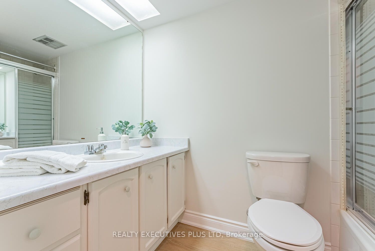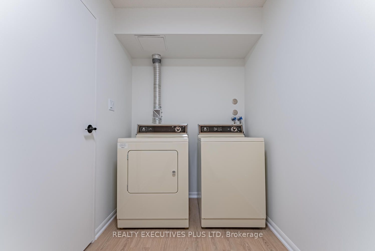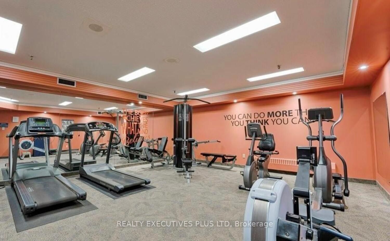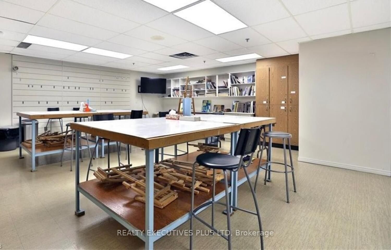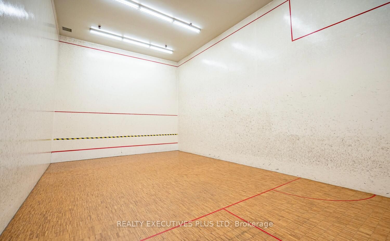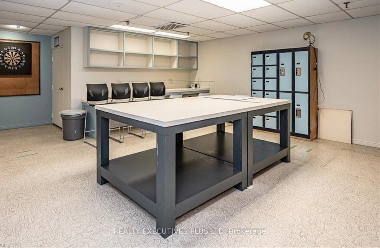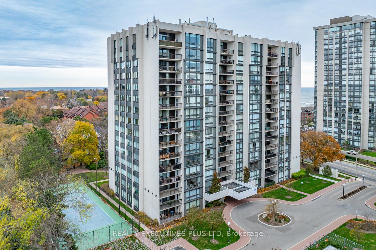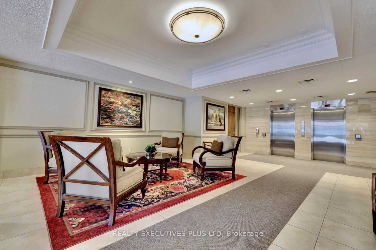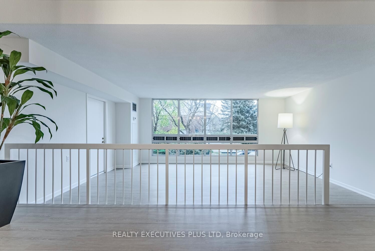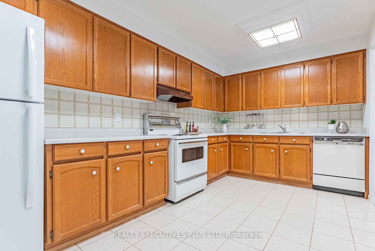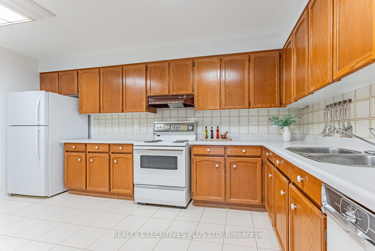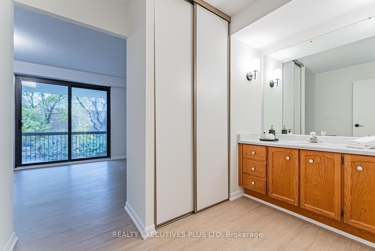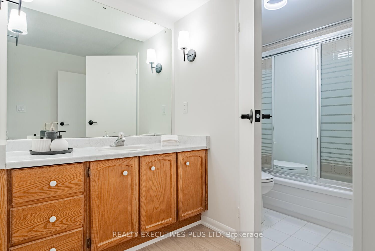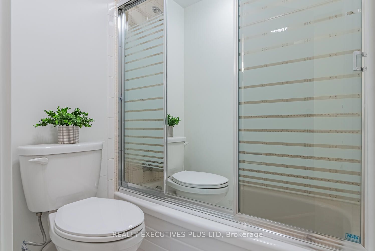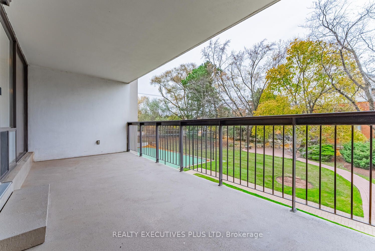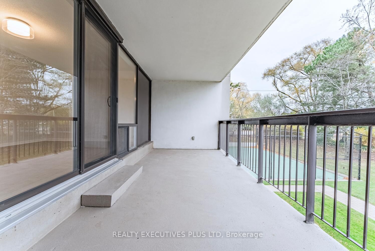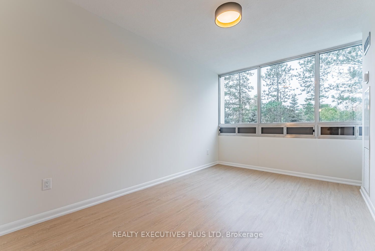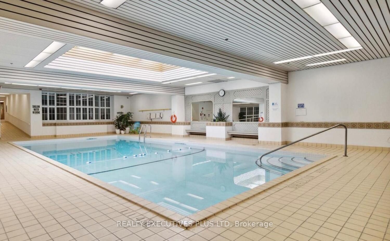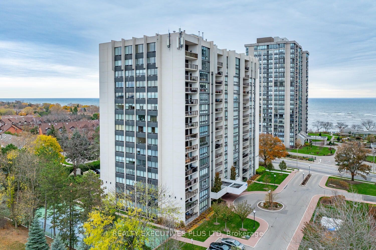
List Price: $949,900 + $1,220 maint. fee
2175 Marine Drive, Oakville, L6L 5L5
- By REALTY EXECUTIVES PLUS LTD
Condo Apartment|MLS - #W10433066|New
3 Bed
2 Bath
1400-1599 Sqft.
Underground Garage
Included in Maintenance Fee:
Heat
Hydro
Water
Cable TV
CAC
Building Insurance
Parking
Price comparison with similar homes in Oakville
Compared to 31 similar homes
21.2% Higher↑
Market Avg. of (31 similar homes)
$784,013
Note * Price comparison is based on the similar properties listed in the area and may not be accurate. Consult licences real estate agent for accurate comparison
Room Information
| Room Type | Features | Level |
|---|---|---|
| Living Room 5.97 x 4.14 m | Flat | |
| Dining Room 5.97 x 2.92 m | Flat | |
| Kitchen 4.64 x 2.47 m | Flat | |
| Primary Bedroom 5.24 x 3.5 m | Flat | |
| Bedroom 2 4.02 x 3.17 m | Flat |
Client Remarks
Beautifully updated luxury corner suite "The Cardinal" boasting 1555 sq.ft. of living space plus 158 sq.ft. covered terrace overlooking tree tops and lovely gardens below. Exceptionally well maintained and highly sought after Ennisclare On the Lake 1 in quaint Bronte Village, steps to the lake, harbour, restaurants and cafes! Dislike for elevators? No problem! Easily accessible second floor unit with gorgeous vistas, 2 Bedrooms plus Den & 2 Full Bathrooms. Spotless and absolute move-in condition! Thousands Spent! New wide plank luxury vinyl flooring, professionally painted throughout, new light fixtures, new contemporary Dacora switches and plugs, both toilets replaced. Gracious welcoming foyer leads to generous floorplan, over-sized formal dining room with open railing to sunken living room, floor to ceiling windows and walk out to private terrace, large enough to accommodate your outdoor furniture! Spacious eat-in kitchen, extensive oak cabinetry, lots of counter space, ceramic floor and backsplash, double sink. Massive primary bedroom retreat with wall to wall closets, sliding doors to private terrace and 4 piece ensuite/dressing area. Spacious 2nd bedroom plus a den which can be used as an office, reading room, guest room, very versatile! Day or night, the abundance of large windows, walkouts and outdoor views from all the principal rooms add a "feels like a home touch"! Separate and large Laundry and Utility Room. Lots of storage!! One owned underground parking space and exclusive use of locker. Numerous amenities offering indoor pool, exercise room and sauna, party room billiards, golf range, woodworking shop, tennis/pickleball and squash courts. Full-time, live-in superintendents and on-site property management makes living in this complex a dream. All supporting staff are incredibly accommodating and helpful. You will be very impressed how well you will be taken care of in your new home! All Appliances are included and are being sold "as is where is". **EXTRAS** Heating & Cooling Unit Replaced in 2021-2022. Opportunity for your designer touches in spotless kitchen and bathrooms!
Property Description
2175 Marine Drive, Oakville, L6L 5L5
Property type
Condo Apartment
Lot size
N/A acres
Style
Apartment
Approx. Area
N/A Sqft
Home Overview
Last check for updates
Virtual tour
N/A
Basement information
None
Building size
N/A
Status
In-Active
Property sub type
Maintenance fee
$1,219.85
Year built
2024
Amenities
Exercise Room
Gym
Indoor Pool
Party Room/Meeting Room
Sauna
Tennis Court
Walk around the neighborhood
2175 Marine Drive, Oakville, L6L 5L5Nearby Places

Shally Shi
Sales Representative, Dolphin Realty Inc
English, Mandarin
Residential ResaleProperty ManagementPre Construction
Mortgage Information
Estimated Payment
$0 Principal and Interest
 Walk Score for 2175 Marine Drive
Walk Score for 2175 Marine Drive

Book a Showing
Tour this home with Shally
Frequently Asked Questions about Marine Drive
Recently Sold Homes in Oakville
Check out recently sold properties. Listings updated daily
No Image Found
Local MLS®️ rules require you to log in and accept their terms of use to view certain listing data.
No Image Found
Local MLS®️ rules require you to log in and accept their terms of use to view certain listing data.
No Image Found
Local MLS®️ rules require you to log in and accept their terms of use to view certain listing data.
No Image Found
Local MLS®️ rules require you to log in and accept their terms of use to view certain listing data.
No Image Found
Local MLS®️ rules require you to log in and accept their terms of use to view certain listing data.
No Image Found
Local MLS®️ rules require you to log in and accept their terms of use to view certain listing data.
No Image Found
Local MLS®️ rules require you to log in and accept their terms of use to view certain listing data.
No Image Found
Local MLS®️ rules require you to log in and accept their terms of use to view certain listing data.
See the Latest Listings by Cities
1500+ home for sale in Ontario
