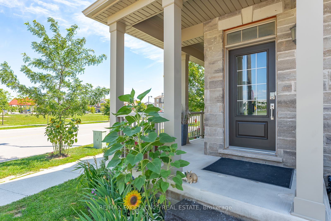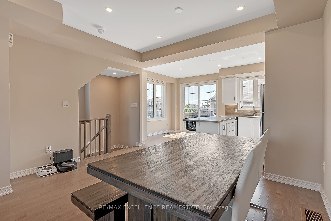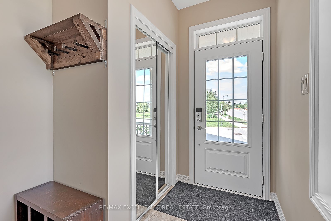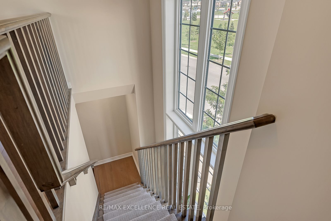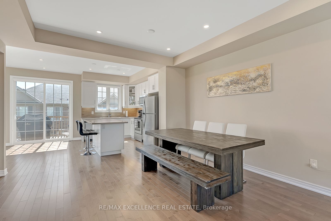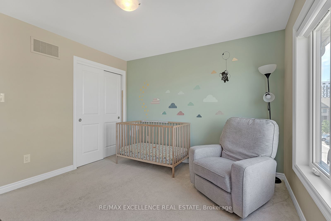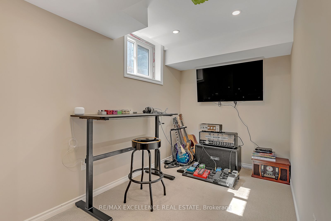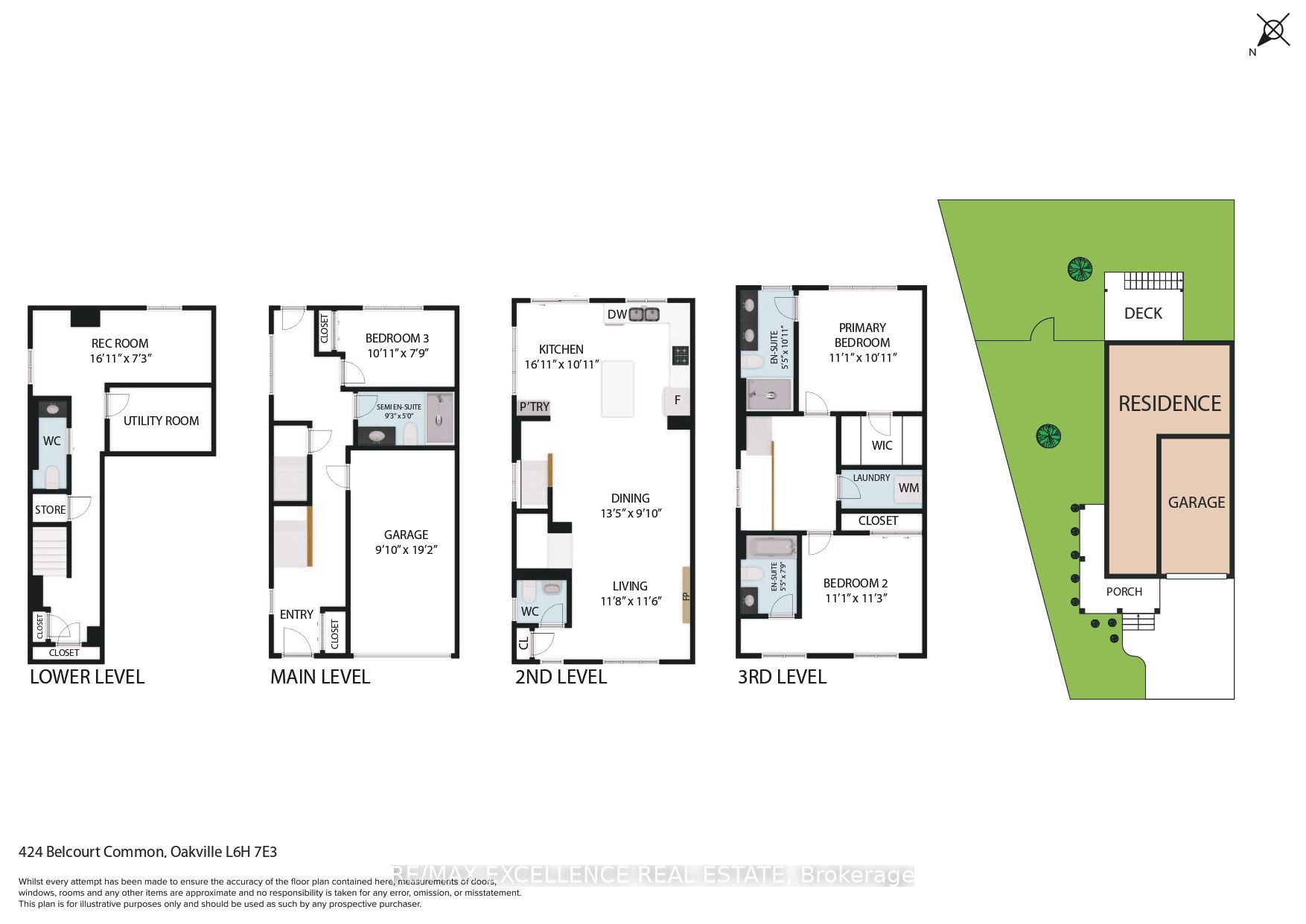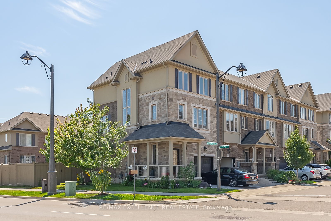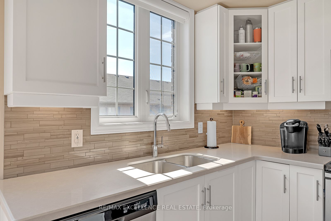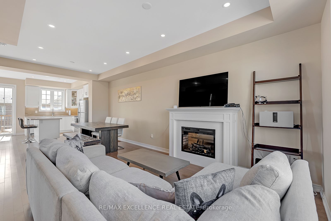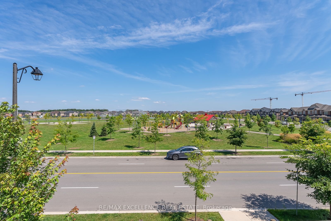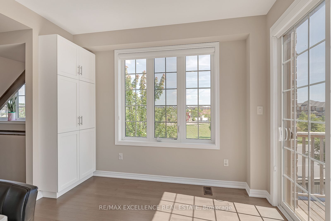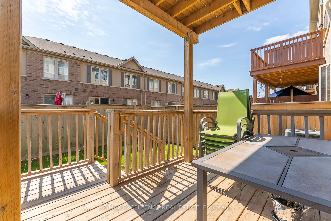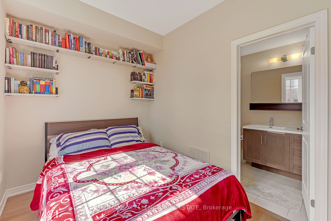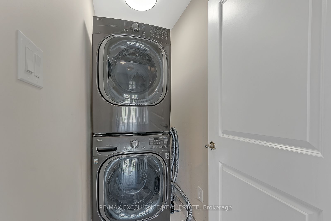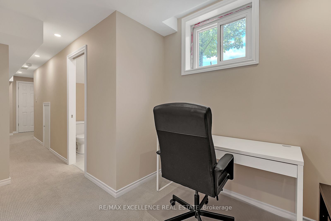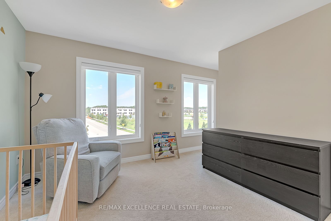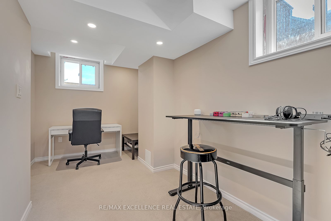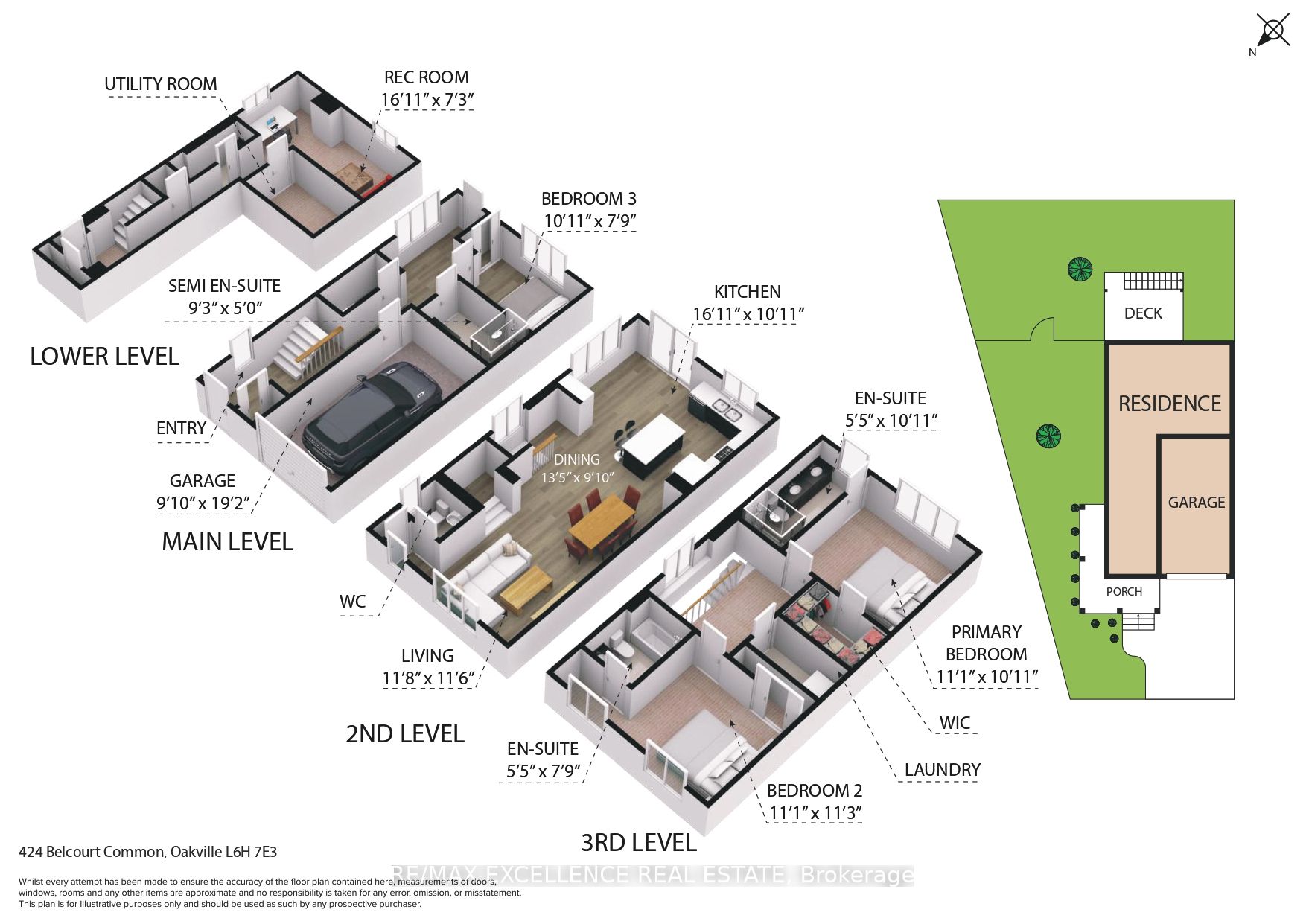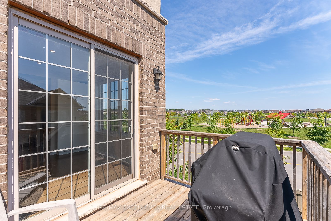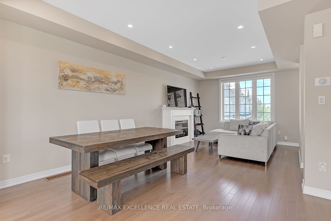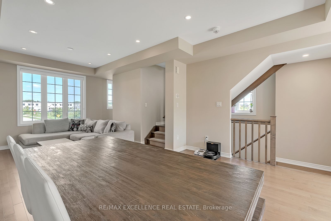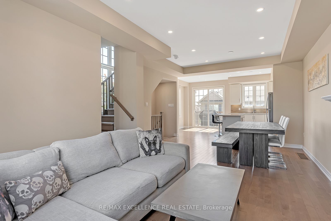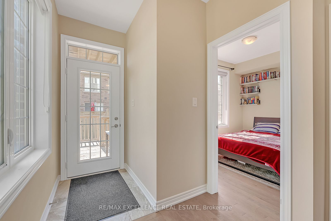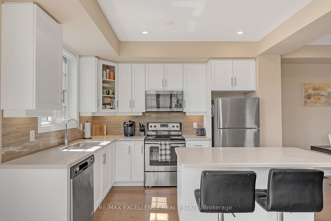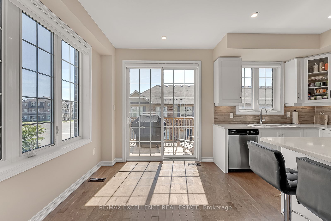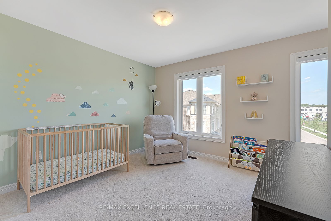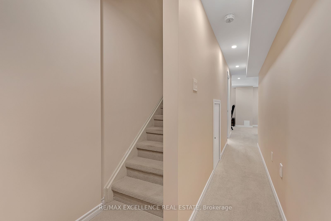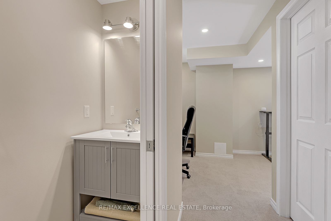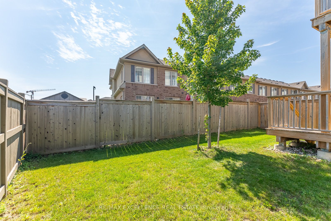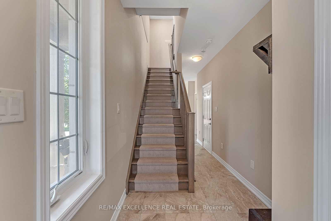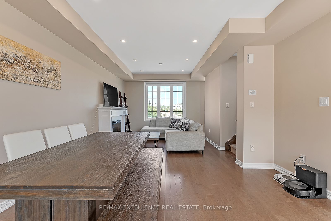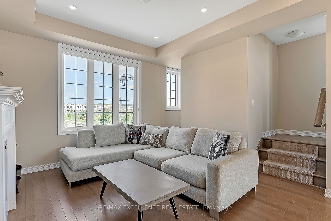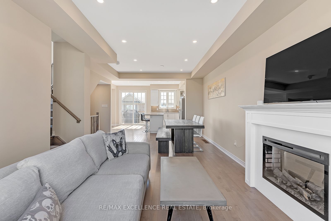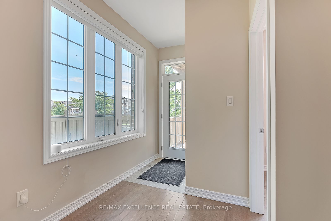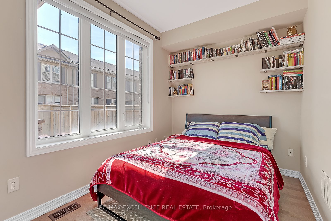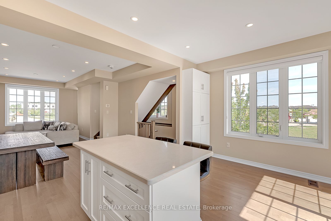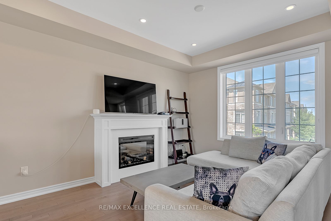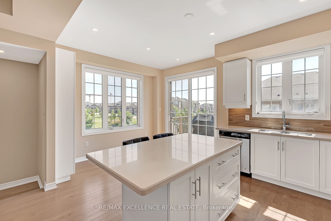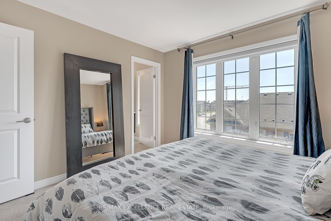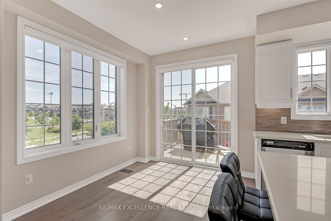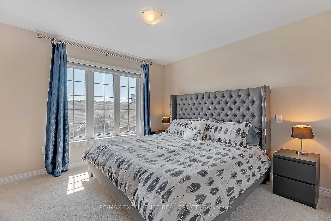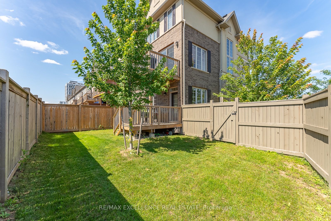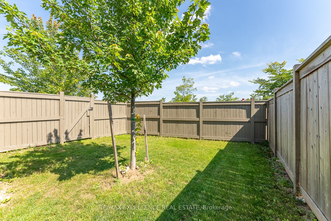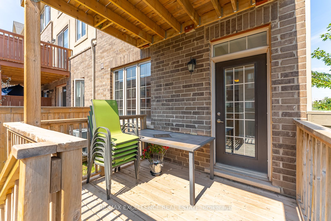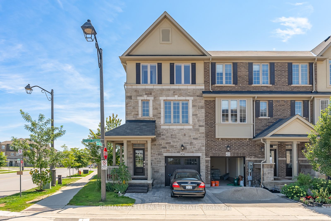
List Price: $1,210,000
424 Belcourt Common N/A, Oakville, L6H 0R2
- By RE/MAX EXCELLENCE REAL ESTATE
Att/Row/Townhouse|MLS - #W12045502|New
3 Bed
5 Bath
1500-2000 Sqft.
Lot Size: 21.92 x 80.94 Feet
Attached Garage
Price comparison with similar homes in Oakville
Compared to 3 similar homes
-62.2% Lower↓
Market Avg. of (3 similar homes)
$3,198,333
Note * Price comparison is based on the similar properties listed in the area and may not be accurate. Consult licences real estate agent for accurate comparison
Room Information
| Room Type | Features | Level |
|---|---|---|
| Bedroom 3.08 x 2.4 m | Large Window, Closet, W/O To Yard | Ground |
| Living Room 3.6 x 3.5 m | Hardwood Floor, Large Window, 2 Pc Bath | Second |
| Dining Room 4.11 x 2.78 m | Hardwood Floor, Formal Rm, Overlooks Living | Second |
| Kitchen 5 x 3.09 m | Quartz Counter, W/O To Deck, Centre Island | Second |
| Primary Bedroom 3.39 x 3.09 m | 4 Pc Ensuite, Walk-In Closet(s), Large Window | Third |
| Bedroom 2 3.39 x 3.09 m | 4 Pc Ensuite, Closet, Large Window | Third |
Client Remarks
This charming freehold corner townhouse offers over 2000 sq. ft. of finished living space in the sought-after Joshua Meadows community. Featuring 3 bedrooms and 5 bathrooms, its open concept design blends style and functionality, creating a comfortable and modern home. The finished fourth level and fully finished basement, complete with a recreational room and powder room, provide extra space for relaxation or entertaining. Ideally situated, this home is just a short stroll from William Rose Park with its sports fields and playground, as well as the newly built St. Cecilia Catholic Elementary School. Conveniently, it's also within walking distance of a shopping plaza with grocery stores and dining options, plus easy access to the Uptown Bus Loop. For commuters, the Oakville GO Station is just minutes away.
Property Description
424 Belcourt Common N/A, Oakville, L6H 0R2
Property type
Att/Row/Townhouse
Lot size
N/A acres
Style
3-Storey
Approx. Area
N/A Sqft
Home Overview
Last check for updates
Virtual tour
N/A
Basement information
Full,Finished
Building size
N/A
Status
In-Active
Property sub type
Maintenance fee
$N/A
Year built
2024
Walk around the neighborhood
424 Belcourt Common N/A, Oakville, L6H 0R2Nearby Places

Angela Yang
Sales Representative, ANCHOR NEW HOMES INC.
English, Mandarin
Residential ResaleProperty ManagementPre Construction
Mortgage Information
Estimated Payment
$0 Principal and Interest
 Walk Score for 424 Belcourt Common N/A
Walk Score for 424 Belcourt Common N/A

Book a Showing
Tour this home with Angela
Frequently Asked Questions about Belcourt Common N/A
Recently Sold Homes in Oakville
Check out recently sold properties. Listings updated daily
See the Latest Listings by Cities
1500+ home for sale in Ontario
