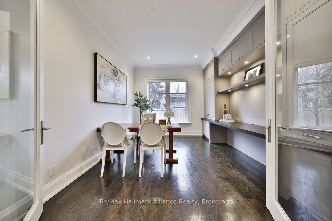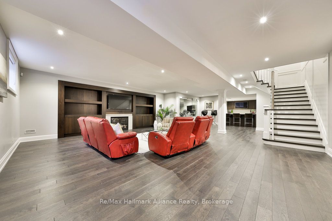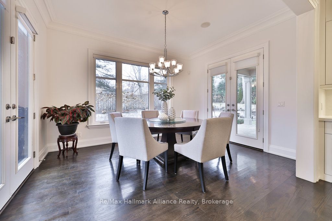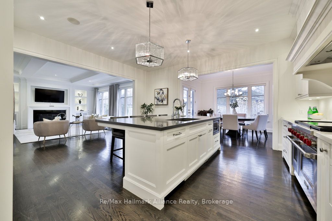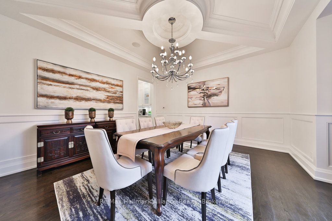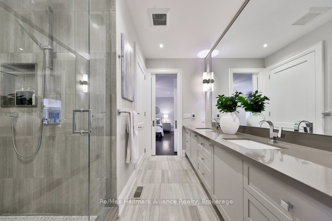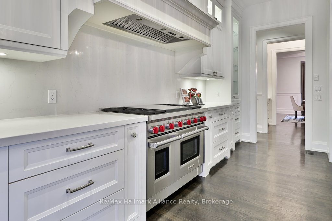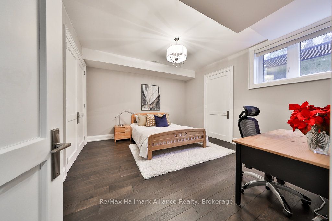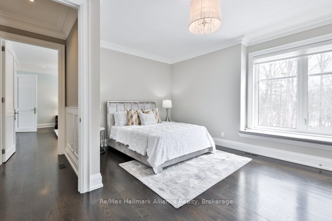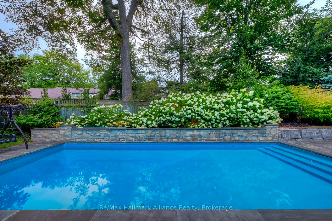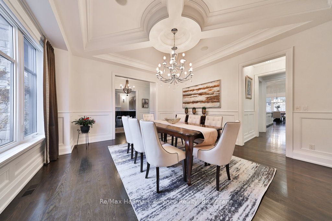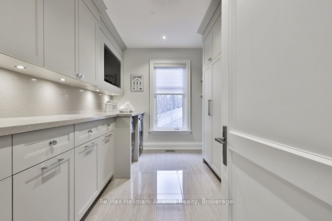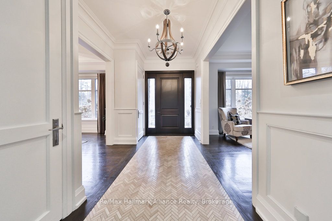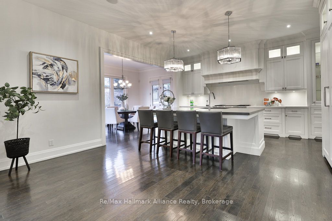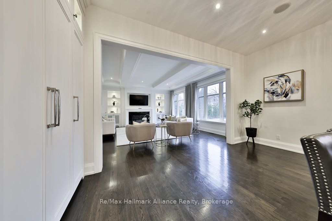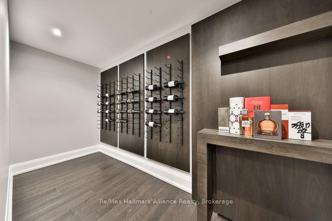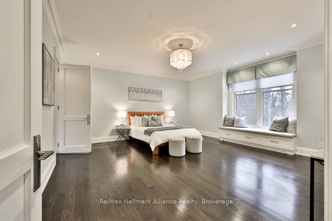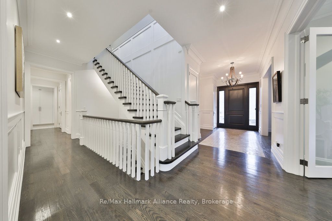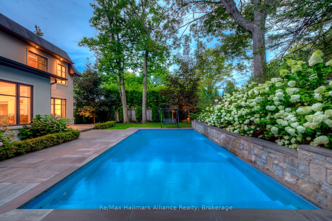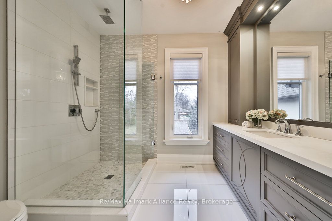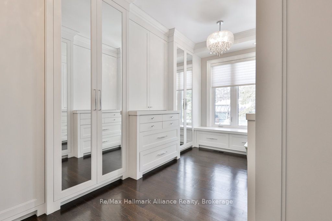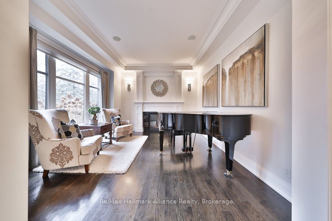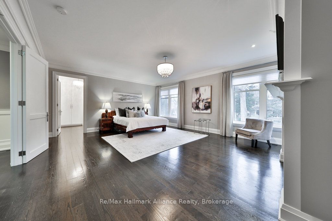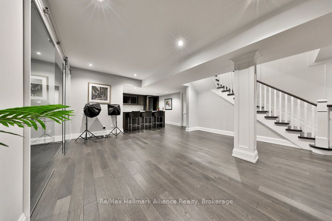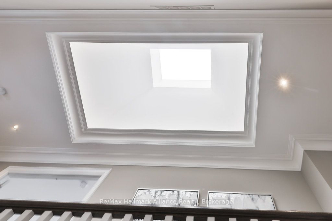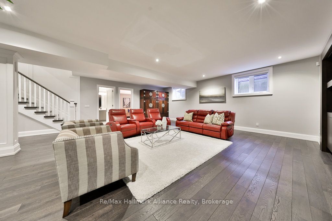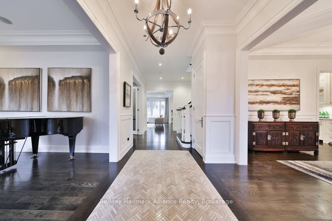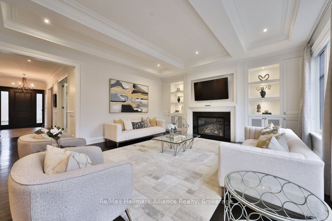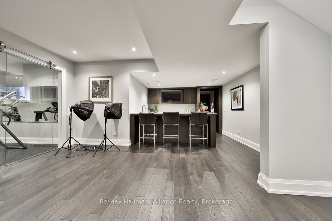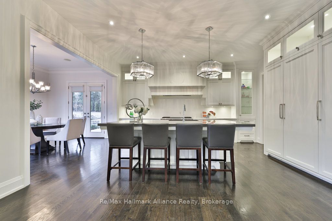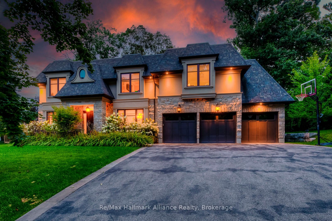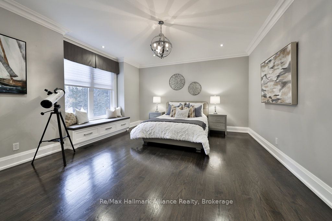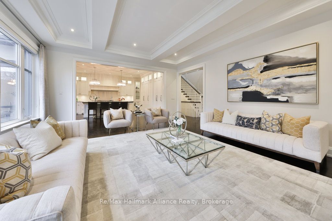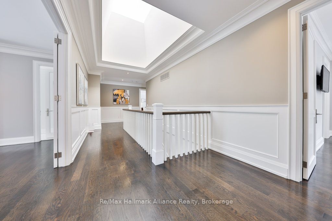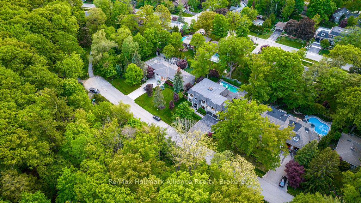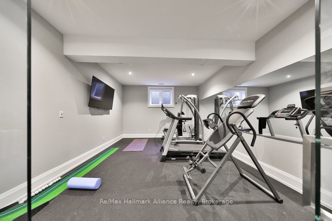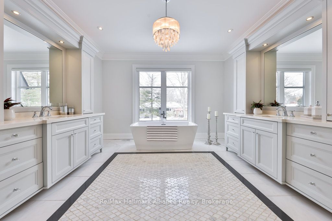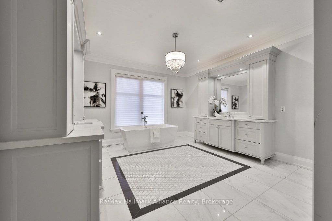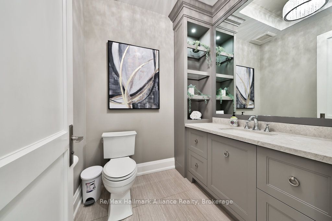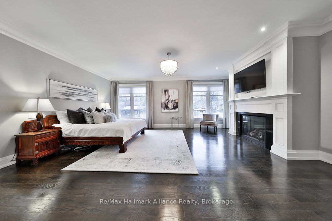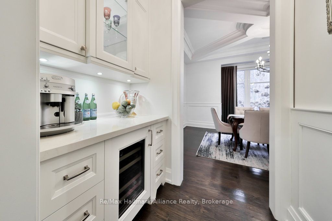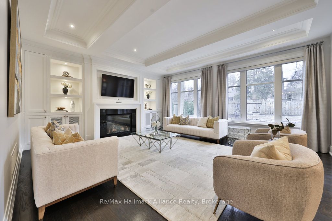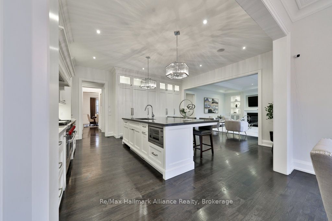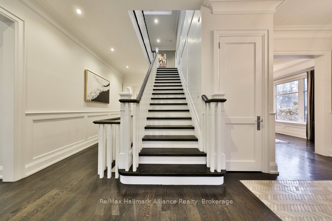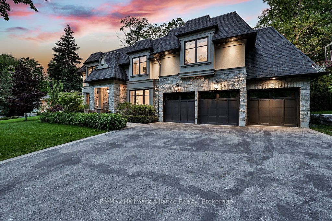
List Price: $5,990,000
1389 Weaver Avenue, Oakville, L6J 2L6
- By Re/Max Hallmark Alliance Realty
Detached|MLS - #W12045336|New
5 Bed
5 Bath
3500-5000 Sqft.
Lot Size: 112 x 137 Feet
Attached Garage
Price comparison with similar homes in Oakville
Compared to 71 similar homes
94.5% Higher↑
Market Avg. of (71 similar homes)
$3,080,029
Note * Price comparison is based on the similar properties listed in the area and may not be accurate. Consult licences real estate agent for accurate comparison
Room Information
| Room Type | Features | Level |
|---|---|---|
| Living Room 4.27 x 3.71 m | Hardwood Floor, Gas Fireplace, Coffered Ceiling(s) | Main |
| Dining Room 4.88 x 4.27 m | Hardwood Floor, Coffered Ceiling(s), Wainscoting | Main |
| Kitchen 5.79 x 5.31 m | Open Concept, B/I Appliances, Centre Island | Main |
| Primary Bedroom 6.27 x 5.54 m | 7 Pc Ensuite, Walk-In Closet(s), Gas Fireplace | Second |
| Bedroom 2 5.18 x 5.21 m | 4 Pc Ensuite, Walk-In Closet(s), Hardwood Floor | Second |
| Bedroom 3 4.65 x 4.32 m | Semi Ensuite, Walk-In Closet(s), Hardwood Floor | Second |
| Bedroom 4 5.13 x 4.32 m | Semi Ensuite, Walk-In Closet(s), Hardwood Floor | Second |
Client Remarks
One-of-a-kind 3car garage model show home nestled on a private ravine-lined cul-de-sac neighbouring with only 3 homes in sought-after Morrison, fronting onto a lush ravine, meandering trails & creek with picturesque views, walk to top-rated schools. The exterior of this newly built custom residence boasts Owen Sound ledge rock facade, extensive professional landscaping, a large saltwater pool with 2 sheer descent waterfalls, irrigation, endless use of flagstone set on concrete pads featuring armour stone accenting, and a massive covered rear porch with natural strip cedar ceiling and exterior speakers. Step inside and be prepared to be impressed by the jaw-dropping finishes, true to the transitional theme of the home. The main floor features soaring 10-foot ceilings, Chrome and genuine Swarovski crystal, Caesarstone, walnut, recessed panelling, custom designed architectural ceiling detail, sanded site-finished hardwood floors throughout, four gas fireplaces, integrated sound system, wireless remote pool controls, alarm and video surveillance with 8 cameras, built-in millwork and kitchen by renowned Misani designs, Wolf, Sub-Zero, a custom magazine-quality wine room, and an oversized second-story skylight boasting indirect LED mood lighting.Crafted only of the finest building materials and highest standards craftsmanship, no expense was spared!
Property Description
1389 Weaver Avenue, Oakville, L6J 2L6
Property type
Detached
Lot size
< .50 acres
Style
2-Storey
Approx. Area
N/A Sqft
Home Overview
Last check for updates
Virtual tour
N/A
Basement information
Finished,Full
Building size
N/A
Status
In-Active
Property sub type
Maintenance fee
$N/A
Year built
--
Walk around the neighborhood
1389 Weaver Avenue, Oakville, L6J 2L6Nearby Places

Angela Yang
Sales Representative, ANCHOR NEW HOMES INC.
English, Mandarin
Residential ResaleProperty ManagementPre Construction
Mortgage Information
Estimated Payment
$0 Principal and Interest
 Walk Score for 1389 Weaver Avenue
Walk Score for 1389 Weaver Avenue

Book a Showing
Tour this home with Angela
Frequently Asked Questions about Weaver Avenue
Recently Sold Homes in Oakville
Check out recently sold properties. Listings updated daily
See the Latest Listings by Cities
1500+ home for sale in Ontario
