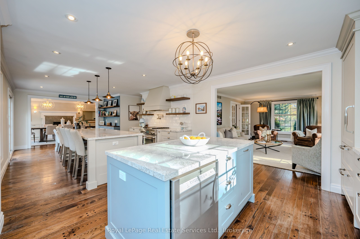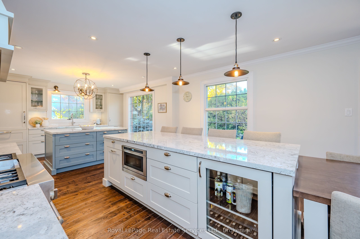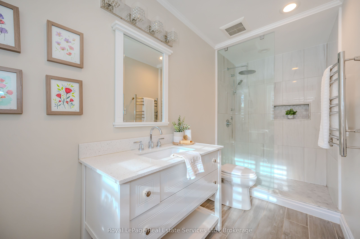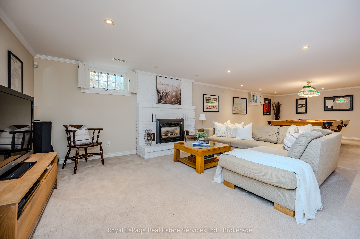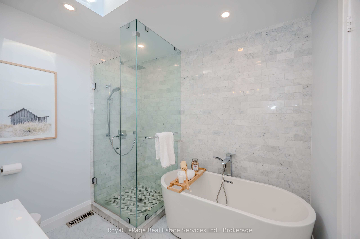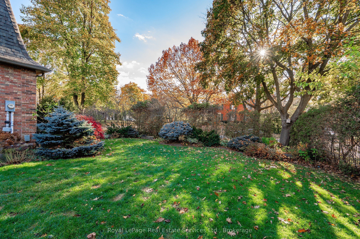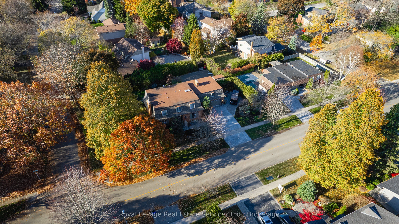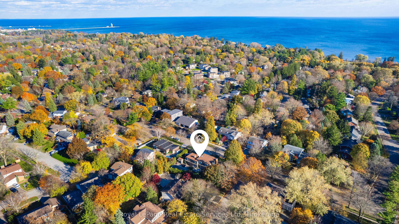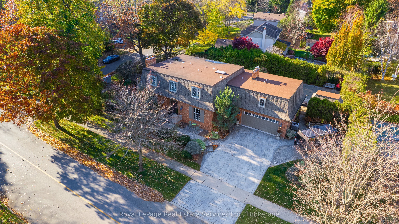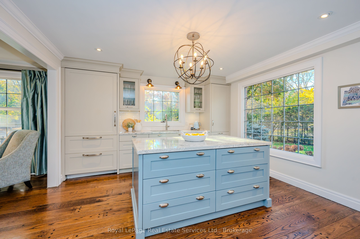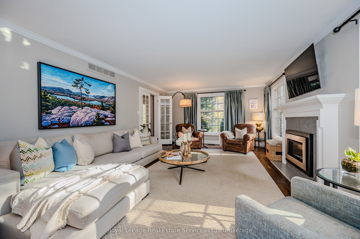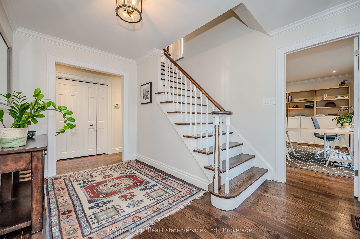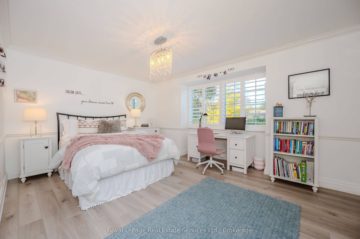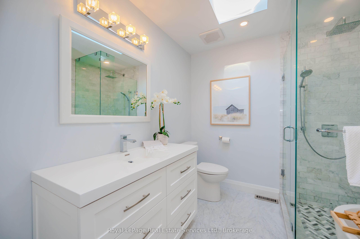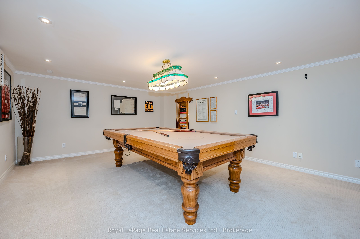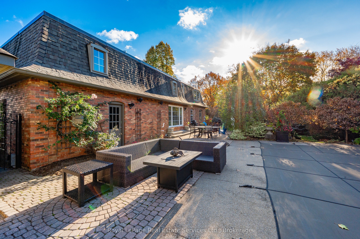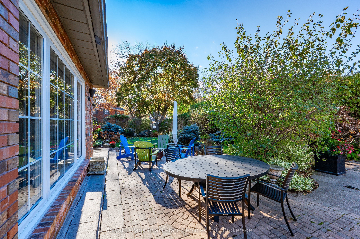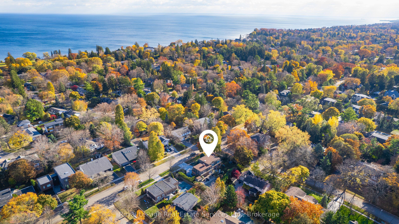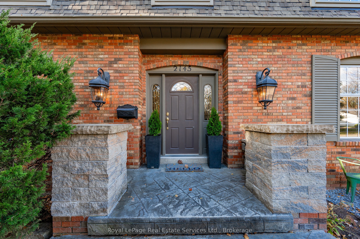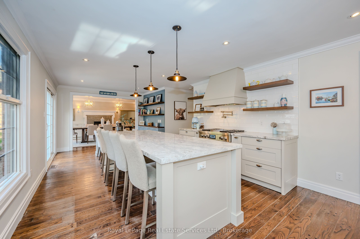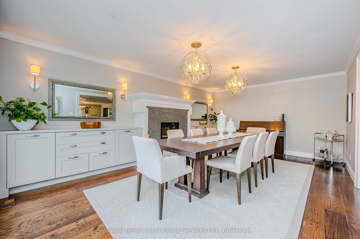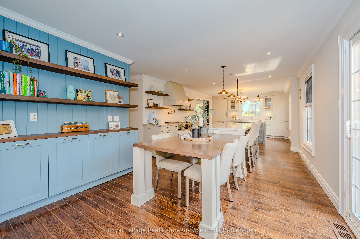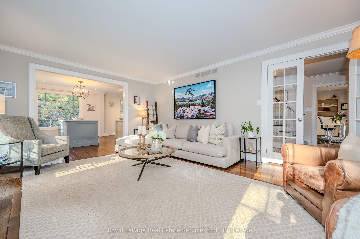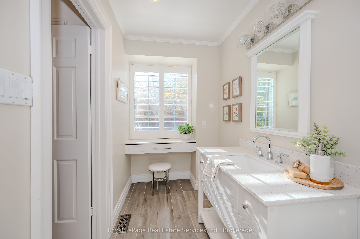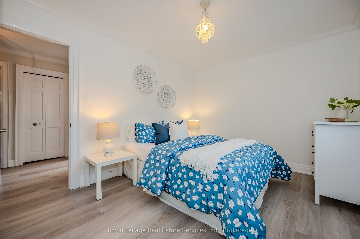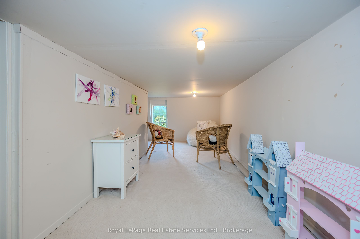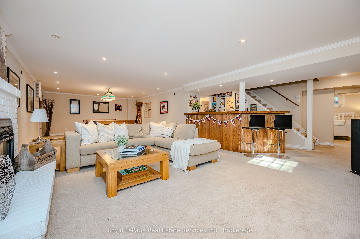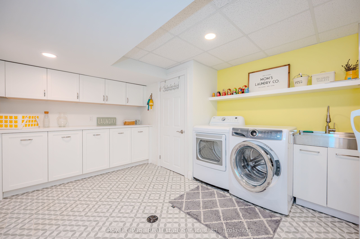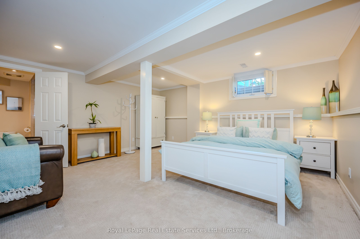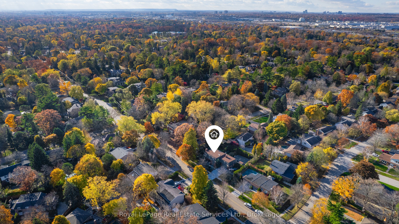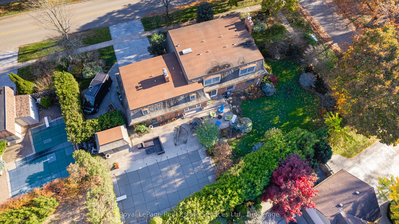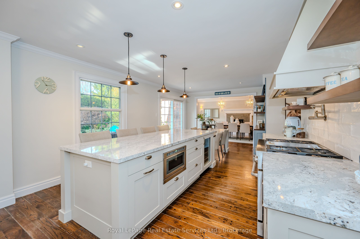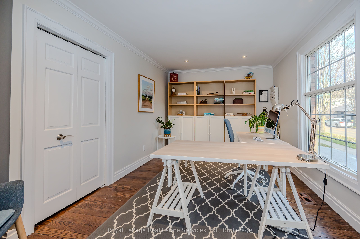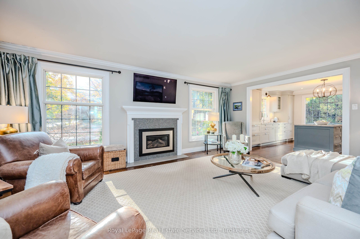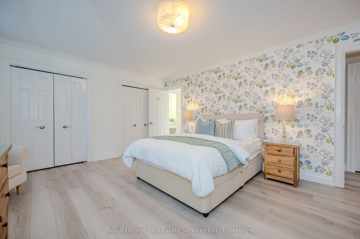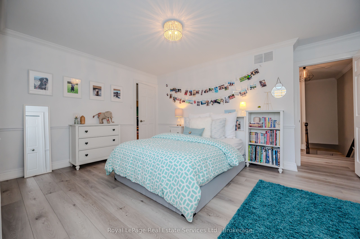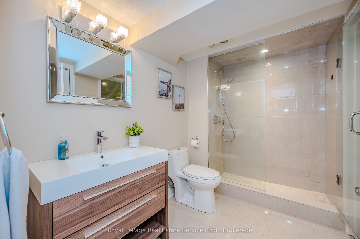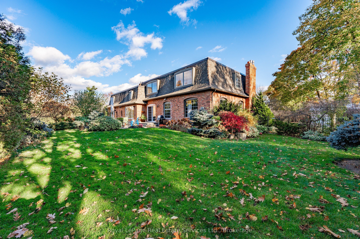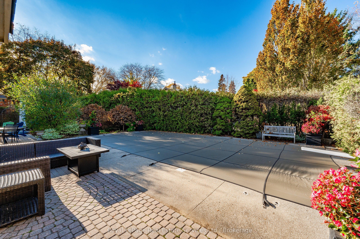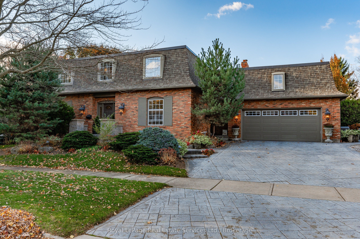
List Price: $3,250,000 2% reduced
2145 Elmhurst Avenue, Oakville, L6J 5G3
- By Royal LePage Real Estate Services Ltd., Brokerage
Detached|MLS - #W11910566|Price Change
5 Bed
4 Bath
2500-3000 Sqft.
Attached Garage
Price comparison with similar homes in Oakville
Compared to 64 similar homes
30.4% Higher↑
Market Avg. of (64 similar homes)
$2,492,118
Note * Price comparison is based on the similar properties listed in the area and may not be accurate. Consult licences real estate agent for accurate comparison
Room Information
| Room Type | Features | Level |
|---|---|---|
| Living Room 6.1 x 4.27 m | Main | |
| Dining Room 6.2 x 3.98 m | Main | |
| Kitchen 3.91 x 7.6 m | Main | |
| Primary Bedroom 4.34 x 5.32 m | Second | |
| Bedroom 2 4.2 x 4.64 m | Second | |
| Bedroom 3 3.87 x 4.75 m | Second | |
| Bedroom 4 3.52 x 3.87 m | Second |
Client Remarks
This beautifully renovated 4+1-bedroom home is located in desirable Southeast Oakville close to Lake Ontario, the 2024 Top Ranking Oakville Trafalgar HS (#1 in Oakville & #9 in Ontario) and other of Oakville's best elementary schools (Maple Grove PS and EJ James). As you enter you will immediately be embraced by the character and charm of this gorgeous home. The main floor offers Hardwood floors, a warm & cozy Family Room, or if preferred, a Formal Living Room with Gas Fireplace, a Stunning Kitchen feat. two Islands w/gorgeous Cambria countertops, one with a B/I breakfast table. The Open-Concept Kitchen connects to a large and inviting Dining Room that features a Fireplace and B/I Cabinets. The Main floor also features a large office, a 2-piece Bathroom, a Mudroom with separate entrance & access to the two-car garage. The Second Floor has a great layout and boasts a large Primary Bedroom with two double closets & a beautiful Ensuite 3-piece Bathroom with dressing table; three other well-sized bedrooms, a 4-piece Main Bathroom (2020) and vinyl flooring throughout (2022). The Basement offers a 5th bedroom with 3-piece Ensuite, a laundry room, a spacious Recreational Room w/B/I Bar, a fireplace & a snooker table. The perfect place for game movie nights with family and friends. The very private backyard is beautifully landscaped with gorgeous flowers and plants to be enjoyed in spring and summer, a patio & BBQ area and an in-ground saltwater pool. The Main floor was renovated in 2016. The Garage was upgraded in 2020 w/new floor, shelving electric pully. Stroll to forests, parks & enjoy a lakeside walk. Close to some of Oakville's best Schools and a short drive to various Grocery Stores and the many great shops and restaurants in Downtown Oakville. **EXTRAS** Dryer (2024), Washer (2023), Oven, Microwave, Wine fridge, Subzero Integrated Fridge, Bosch D (2024), Living Room Fireplace (2018), Dining Room Fireplace (2016), Basement Fireplace (2004), Saltsystem for pool (2022)
Property Description
2145 Elmhurst Avenue, Oakville, L6J 5G3
Property type
Detached
Lot size
< .50 acres
Style
2-Storey
Approx. Area
N/A Sqft
Home Overview
Last check for updates
Virtual tour
N/A
Basement information
Finished,Full
Building size
N/A
Status
In-Active
Property sub type
Maintenance fee
$N/A
Year built
--
Walk around the neighborhood
2145 Elmhurst Avenue, Oakville, L6J 5G3Nearby Places

Shally Shi
Sales Representative, Dolphin Realty Inc
English, Mandarin
Residential ResaleProperty ManagementPre Construction
Mortgage Information
Estimated Payment
$0 Principal and Interest
 Walk Score for 2145 Elmhurst Avenue
Walk Score for 2145 Elmhurst Avenue

Book a Showing
Tour this home with Shally
Frequently Asked Questions about Elmhurst Avenue
Recently Sold Homes in Oakville
Check out recently sold properties. Listings updated daily
No Image Found
Local MLS®️ rules require you to log in and accept their terms of use to view certain listing data.
No Image Found
Local MLS®️ rules require you to log in and accept their terms of use to view certain listing data.
No Image Found
Local MLS®️ rules require you to log in and accept their terms of use to view certain listing data.
No Image Found
Local MLS®️ rules require you to log in and accept their terms of use to view certain listing data.
No Image Found
Local MLS®️ rules require you to log in and accept their terms of use to view certain listing data.
No Image Found
Local MLS®️ rules require you to log in and accept their terms of use to view certain listing data.
No Image Found
Local MLS®️ rules require you to log in and accept their terms of use to view certain listing data.
No Image Found
Local MLS®️ rules require you to log in and accept their terms of use to view certain listing data.
Check out 100+ listings near this property. Listings updated daily
See the Latest Listings by Cities
1500+ home for sale in Ontario
