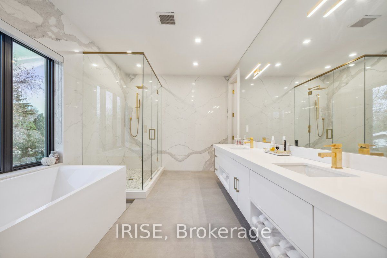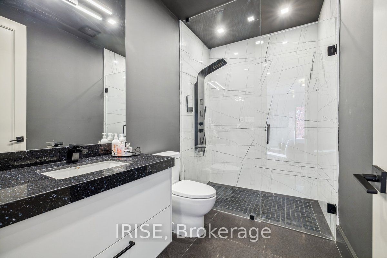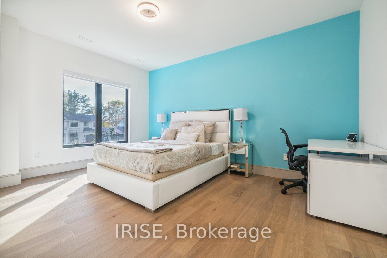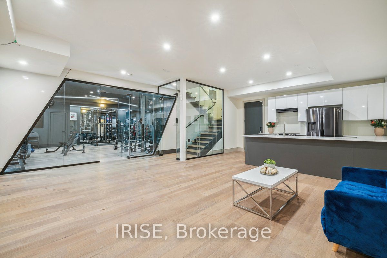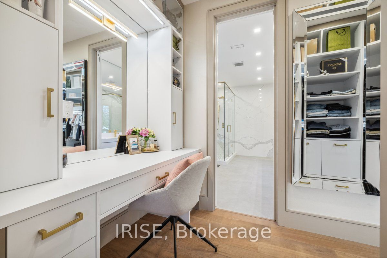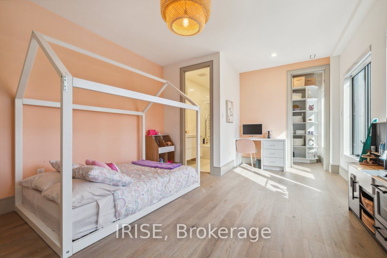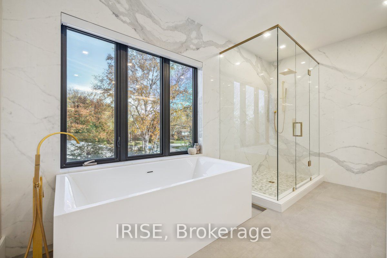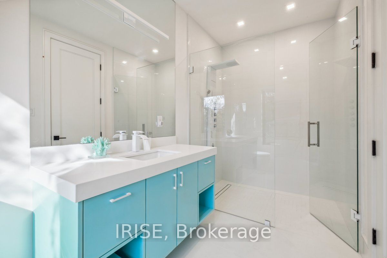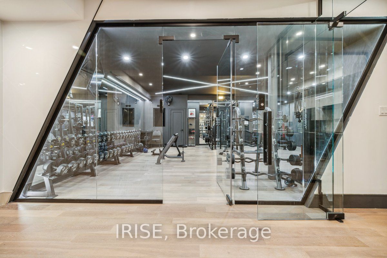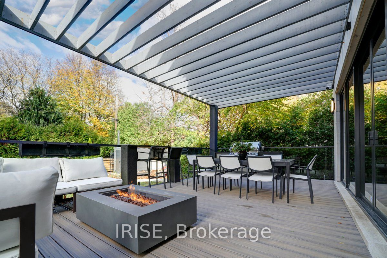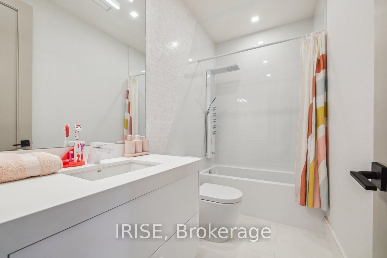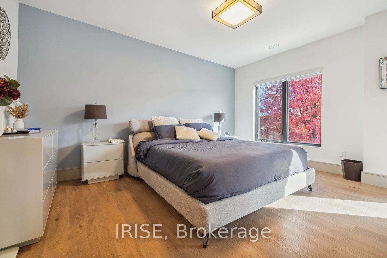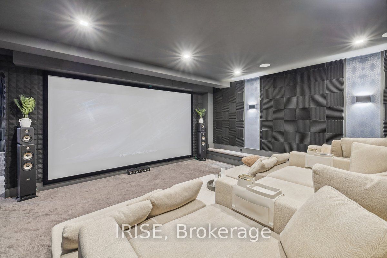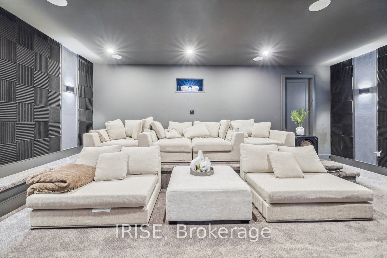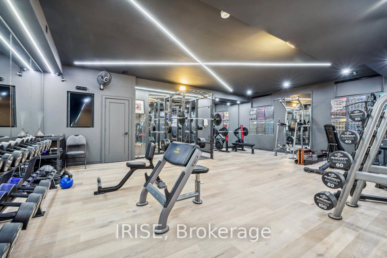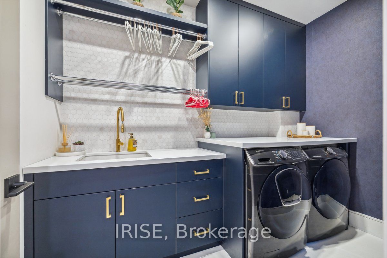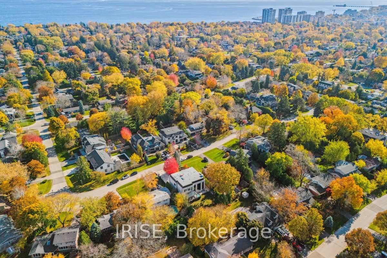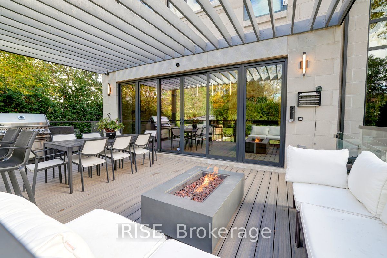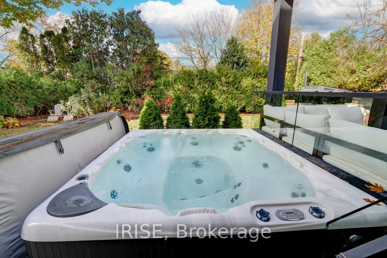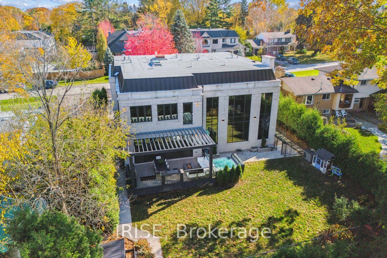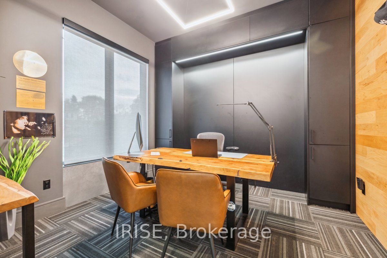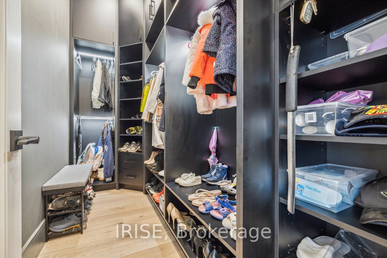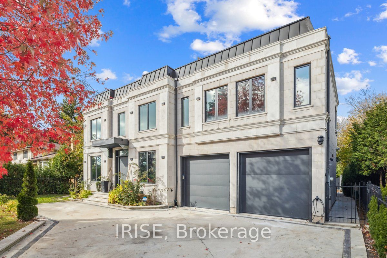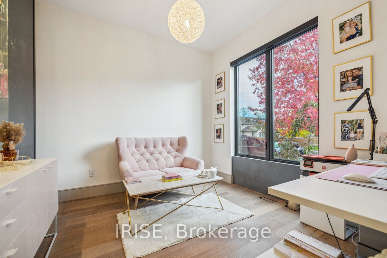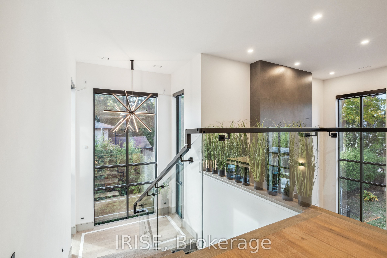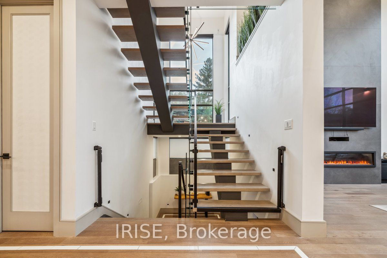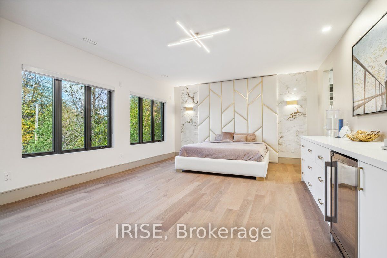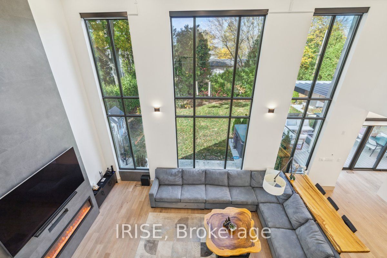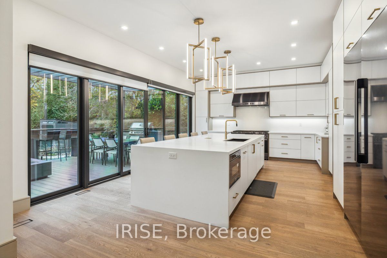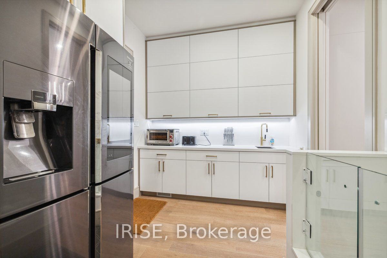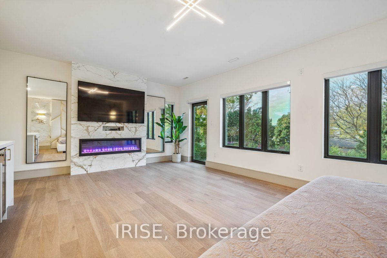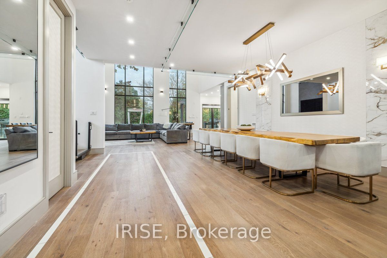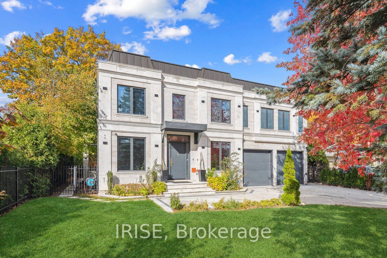
List Price: $5,388,888
1453 Seagram Avenue, Oakville, L6L 1W9
- By IRISE
Detached|MLS - #W12049003|New
5 Bed
6 Bath
3500-5000 Sqft.
Lot Size: 75 x 151.11 Feet
Attached Garage
Price comparison with similar homes in Oakville
Compared to 32 similar homes
19.8% Higher↑
Market Avg. of (32 similar homes)
$4,497,518
Note * Price comparison is based on the similar properties listed in the area and may not be accurate. Consult licences real estate agent for accurate comparison
Room Information
| Room Type | Features | Level |
|---|---|---|
| Dining Room 5.76 x 3.38 m | Open Concept, B/I Bar, Combined w/Living | Main |
| Living Room 8.35 x 5.12 m | Hardwood Floor, Electric Fireplace, Large Window | Main |
| Kitchen 6.71 x 4.75 m | B/I Appliances, Overlooks Backyard, Quartz Counter | Main |
| Primary Bedroom 6.71 x 4.72 m | 5 Pc Ensuite, Walk-In Closet(s), Electric Fireplace | Second |
| Bedroom 4.24 x 3.78 m | 4 Pc Ensuite, Walk-In Closet(s), B/I Desk | Second |
| Bedroom 2 3.72 x 4.75 m | 3 Pc Ensuite, Walk-In Closet(s), Hardwood Floor | Second |
| Bedroom 3 3.72 x 4.75 m | 3 Pc Ensuite, Walk-In Closet(s), Hardwood Floor | Second |
Client Remarks
Discover this Luxurious Custom-Built home in the sought-after Bronte East neighbourhood, minutes from Lake Ontario. Featuring 5 bedrooms and 6 bathrooms, this property extends over 7,000 sq ft of living space. The open concept living room is highlighted by 20 ft ceilings & 16 ft windows, complemented by an adjacent Children's Playroom or extra storage. The kitchen is a chef's delight, outfitted with high-end Dacor Appliances, Quartz countertops, and opens to a spacious dining area with access to the TREX deck/patio. Just off the kitchen, you'll find a walk-in pantry with an extra fridge and a built-in Dog Wash Station. Each bedroom includes a private ensuite and custom made walk-in closets, with the primary suite boasting a built-in vanity, fridge, fireplace, and a notable 9.11 x 14 ft walk-in closet with a skylight and makeup vanity. Practical features include a built-in bar, Dual Home Offices, and a back up Generator. For entertainment, the property features a Soundproofed Home Theater with two-level seating, a 185-inch screen, surround sound and projector. Additional amenities include a fully equipped Professional Grade Gym and a custom wet bar adjacent to a large recreational room & 7-person Hottub. With Oak hardwood floors throughout, Heated basement floors, and Dual HVAC systems with Integrated Humidifier, this home blends luxury with functionality. Close to essential amenities, marina, shopping, major highways, and top schools offering an ideal mix of style and practicality. A Must see!!
Property Description
1453 Seagram Avenue, Oakville, L6L 1W9
Property type
Detached
Lot size
N/A acres
Style
2-Storey
Approx. Area
N/A Sqft
Home Overview
Last check for updates
Virtual tour
N/A
Basement information
Separate Entrance,Finished
Building size
N/A
Status
In-Active
Property sub type
Maintenance fee
$N/A
Year built
2024
Walk around the neighborhood
1453 Seagram Avenue, Oakville, L6L 1W9Nearby Places

Angela Yang
Sales Representative, ANCHOR NEW HOMES INC.
English, Mandarin
Residential ResaleProperty ManagementPre Construction
Mortgage Information
Estimated Payment
$0 Principal and Interest
 Walk Score for 1453 Seagram Avenue
Walk Score for 1453 Seagram Avenue

Book a Showing
Tour this home with Angela
Frequently Asked Questions about Seagram Avenue
Recently Sold Homes in Oakville
Check out recently sold properties. Listings updated daily
See the Latest Listings by Cities
1500+ home for sale in Ontario
