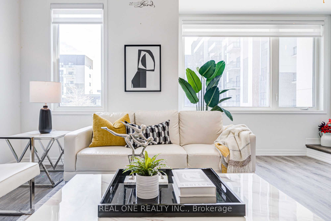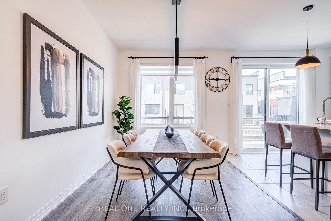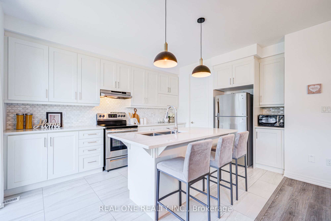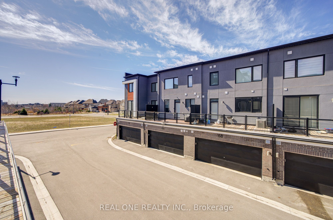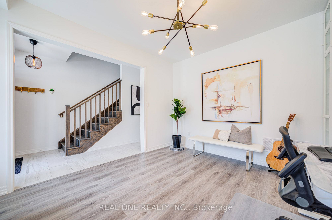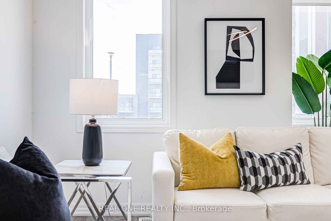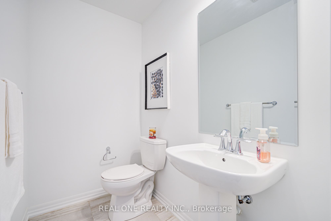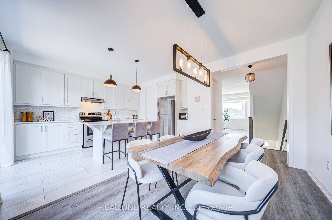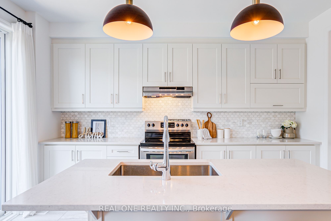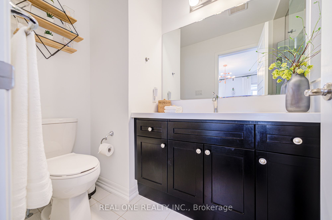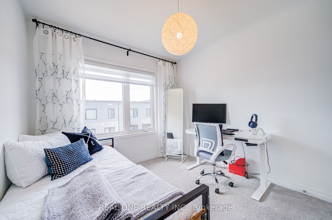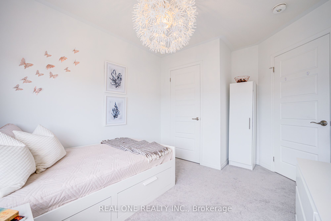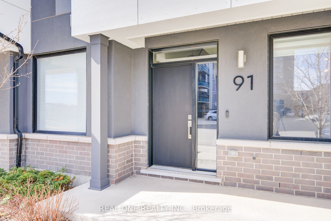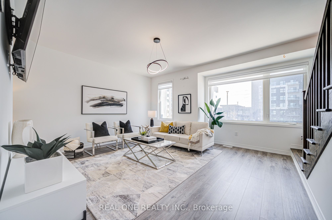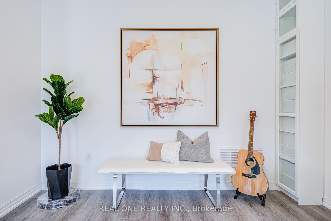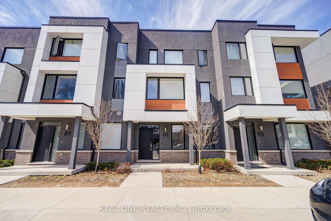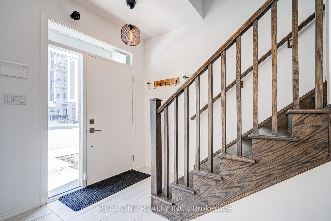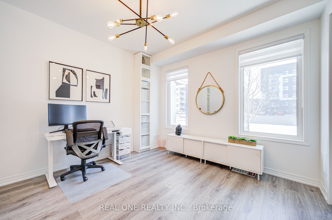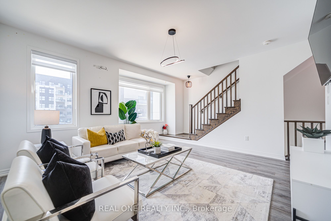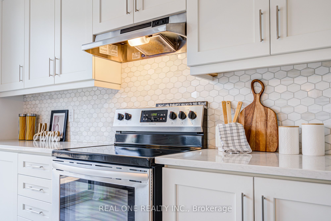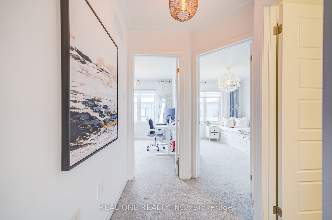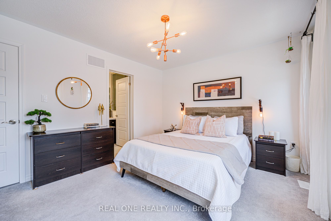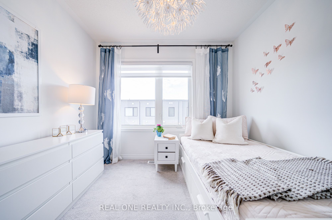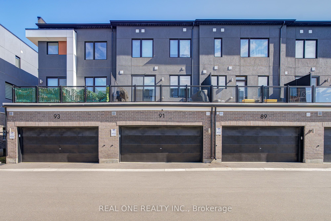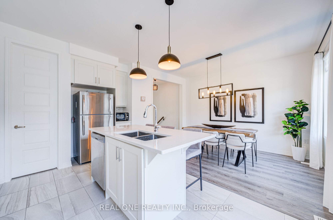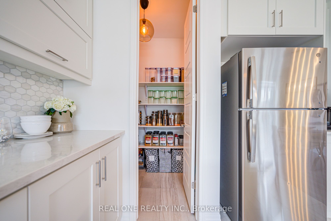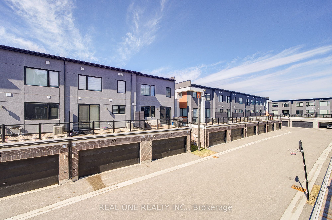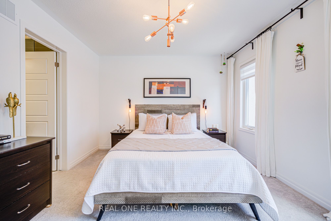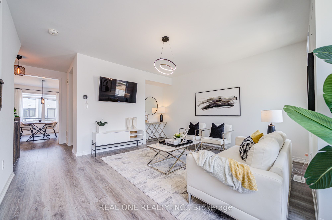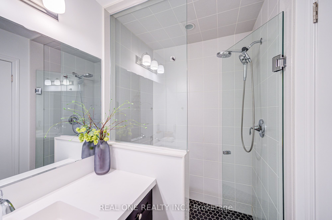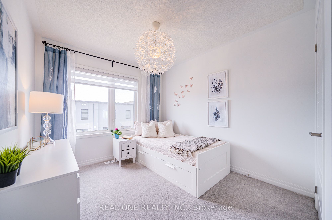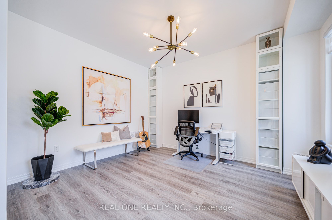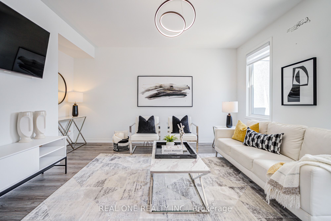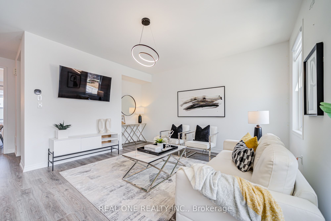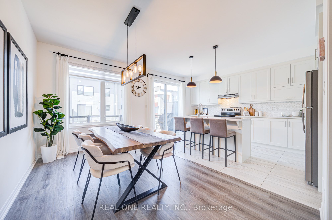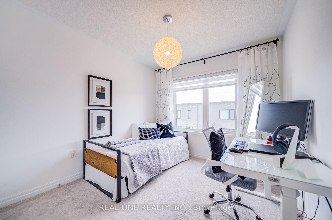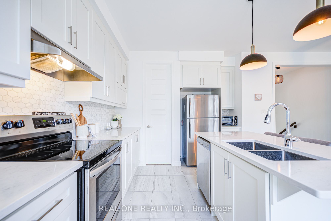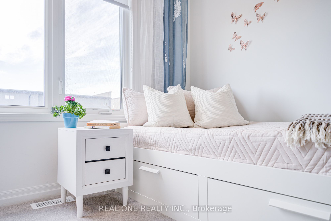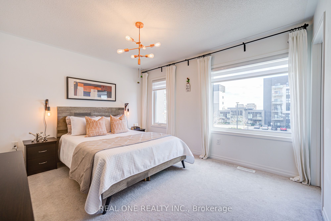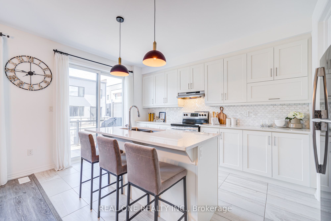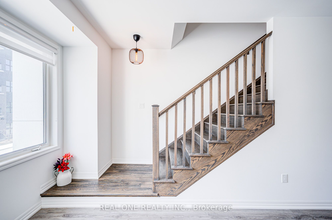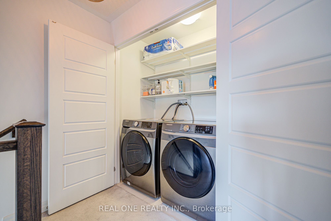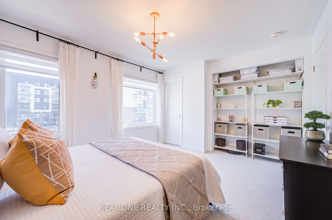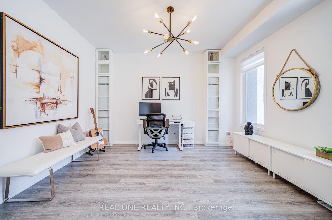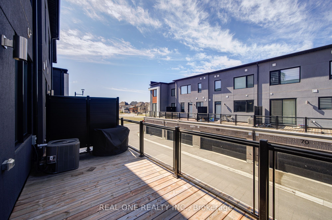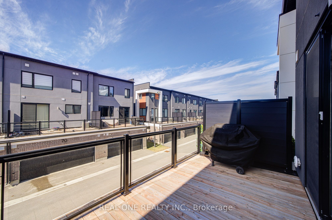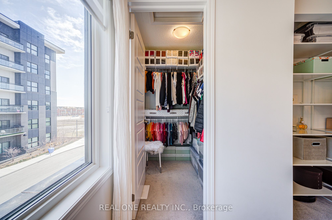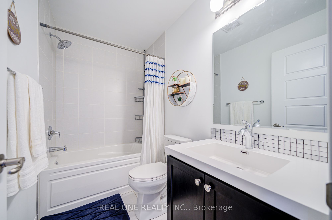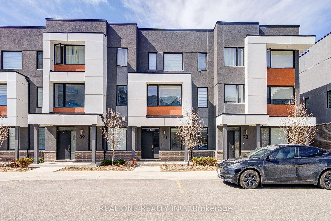
List Price: $1,000,000 + $131 maint. fee
91 Grovewood Common N/A, Oakville, L6H 0X4
- By REAL ONE REALTY INC.
Condo Townhouse|MLS - #W12049112|New
4 Bed
3 Bath
1800-1999 Sqft.
Built-In Garage
Included in Maintenance Fee:
Common Elements
Building Insurance
Parking
Price comparison with similar homes in Oakville
Compared to 3 similar homes
-17.8% Lower↓
Market Avg. of (3 similar homes)
$1,216,300
Note * Price comparison is based on the similar properties listed in the area and may not be accurate. Consult licences real estate agent for accurate comparison
Room Information
| Room Type | Features | Level |
|---|---|---|
| Kitchen 4.19 x 3.05 m | Pantry, Centre Island, W/O To Balcony | Second |
| Dining Room 4.19 x 2.74 m | Large Window, W/O To Balcony, Large Window | Second |
| Primary Bedroom 3.96 x 3.43 m | Walk-In Closet(s), Large Window | Third |
| Bedroom 2 3.15 x 2.84 m | Large Window, Closet | Third |
| Bedroom 3 3.1 x 2.84 m | Large Window, Closet | Third |
Client Remarks
This rarely offered Mattamy Aldercrest model townhome boasts over 1,800 sq. ft. of bright, open concept living space. Featuring 3 bedrooms, 2.5 bathrooms, and a functional office/den. This home is thoughtfully designed with high ceilings, upgraded oak staircases and a mix of carpet and laminate flooring throughout.The modern eat-in kitchen is a chefs dream, showcasing quartz countertops, marble backsplash, a spacious island, stainless steel appliances, extended cabinets, a walk-in pantry and soft-close drawers. The adjoining kitchen area walks out to an oversized deck, perfect for BBQs and entertaining. A bright and airy great room with huge windows fills the space with natural light, while the ground-level office/rec room offers versatility for work or play.The upper level features a spacious primary suite with huge windows, a walk-in closet and a 3-piece ensuite with a walk-in glass shower. Complemented by two additional bedrooms, another 4-piece bath and a convenient upper-level laundry. This home is designed for both function and style, filled with high-end upgrades, including a double-car garage with W/Gdo remote controller & durable epoxy flooring and ample storage solutions. Thoughtfully designed with modern finishes, and upgraded lighting, offers both luxury and practicality. Prime Location! Steps to high-ranking schools, lush parks, and shopping plazas. Easy access to HWY 403, 407, QEW, Oakville GO Station, Walmart, and top dining spots. Minutes from Bronte Creek Provincial Park and Oakville Trafalgar Memorial Hospital.
Property Description
91 Grovewood Common N/A, Oakville, L6H 0X4
Property type
Condo Townhouse
Lot size
N/A acres
Style
3-Storey
Approx. Area
N/A Sqft
Home Overview
Last check for updates
Virtual tour
N/A
Basement information
None
Building size
N/A
Status
In-Active
Property sub type
Maintenance fee
$131.01
Year built
--
Walk around the neighborhood
91 Grovewood Common N/A, Oakville, L6H 0X4Nearby Places

Shally Shi
Sales Representative, Dolphin Realty Inc
English, Mandarin
Residential ResaleProperty ManagementPre Construction
Mortgage Information
Estimated Payment
$0 Principal and Interest
 Walk Score for 91 Grovewood Common N/A
Walk Score for 91 Grovewood Common N/A

Book a Showing
Tour this home with Shally
Frequently Asked Questions about Grovewood Common N/A
Recently Sold Homes in Oakville
Check out recently sold properties. Listings updated daily
No Image Found
Local MLS®️ rules require you to log in and accept their terms of use to view certain listing data.
No Image Found
Local MLS®️ rules require you to log in and accept their terms of use to view certain listing data.
No Image Found
Local MLS®️ rules require you to log in and accept their terms of use to view certain listing data.
No Image Found
Local MLS®️ rules require you to log in and accept their terms of use to view certain listing data.
No Image Found
Local MLS®️ rules require you to log in and accept their terms of use to view certain listing data.
No Image Found
Local MLS®️ rules require you to log in and accept their terms of use to view certain listing data.
No Image Found
Local MLS®️ rules require you to log in and accept their terms of use to view certain listing data.
No Image Found
Local MLS®️ rules require you to log in and accept their terms of use to view certain listing data.
Check out 100+ listings near this property. Listings updated daily
See the Latest Listings by Cities
1500+ home for sale in Ontario
