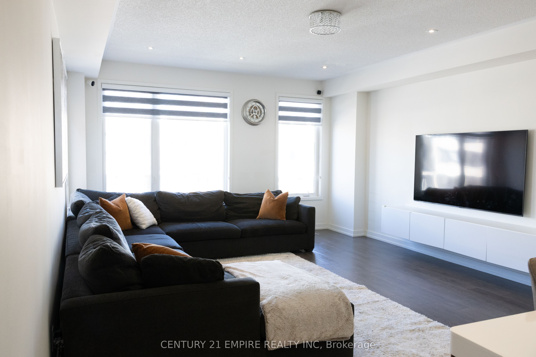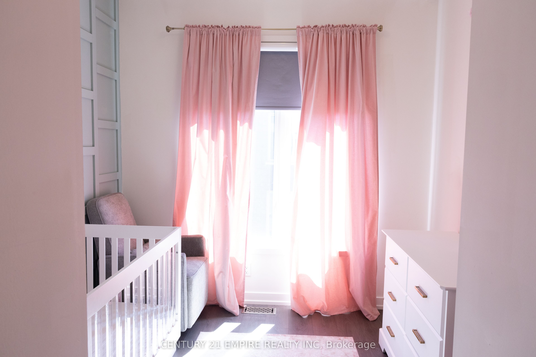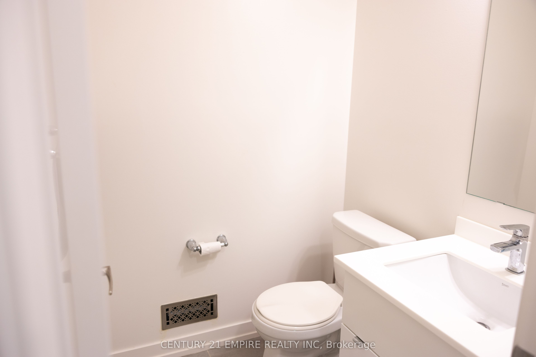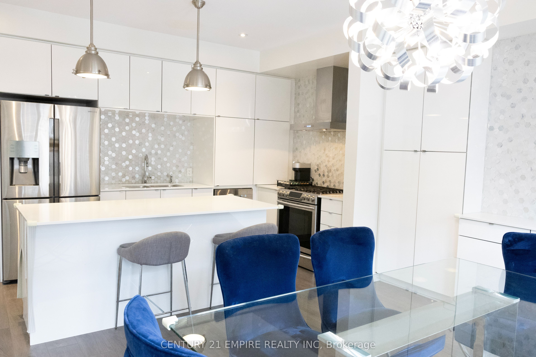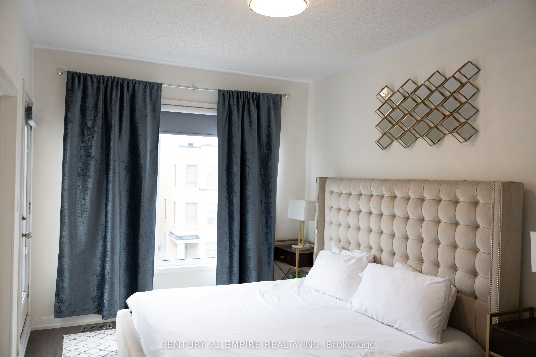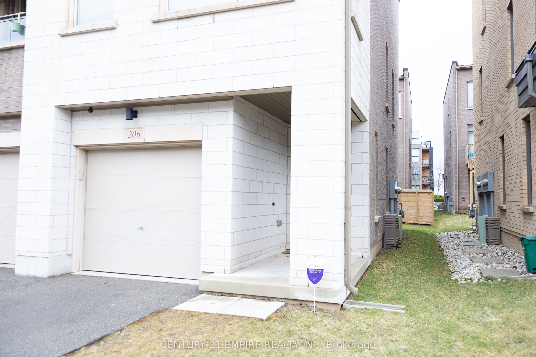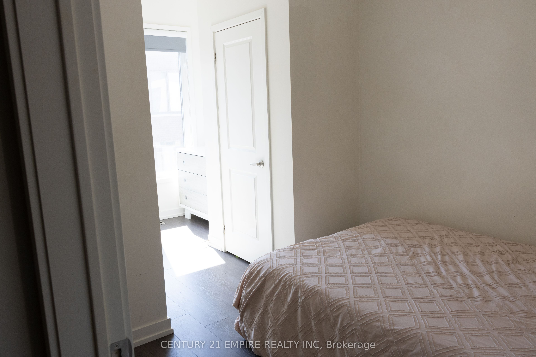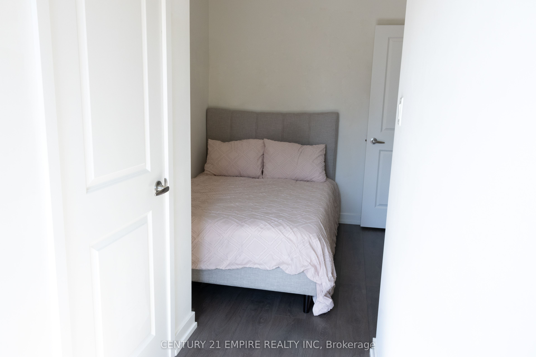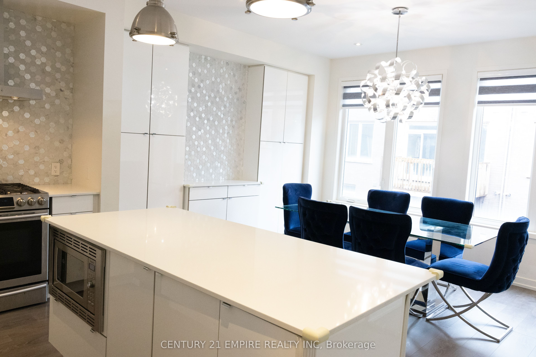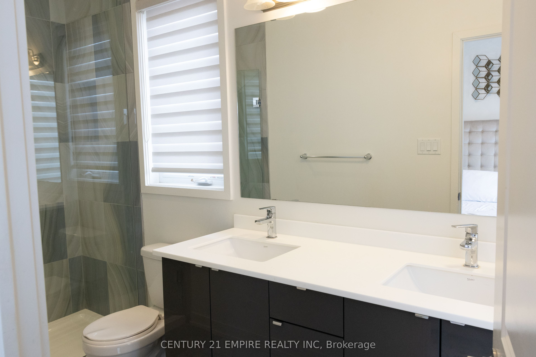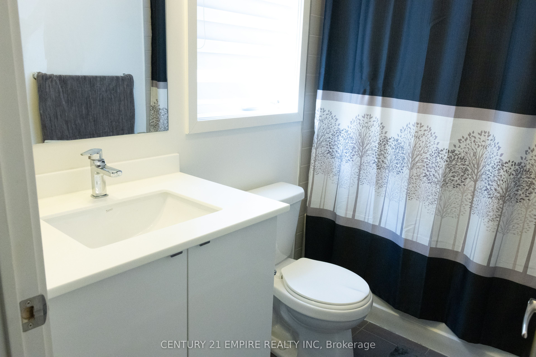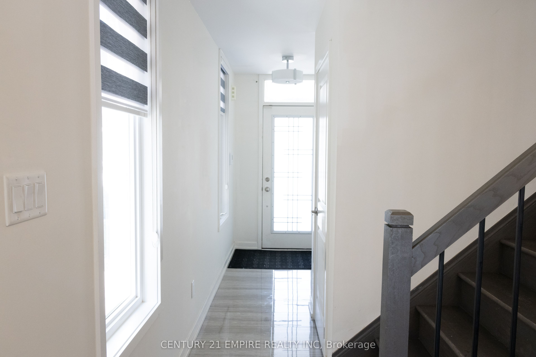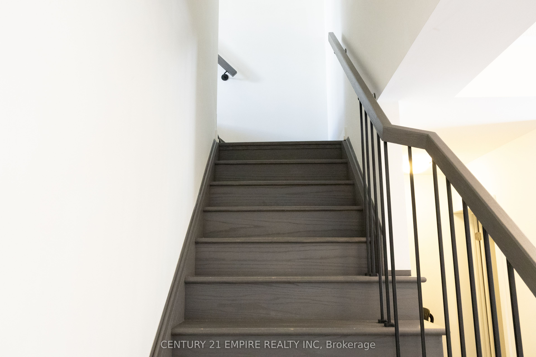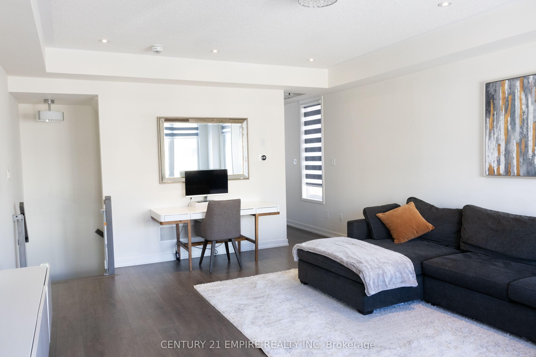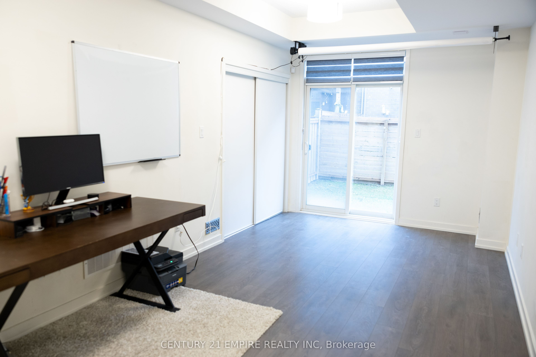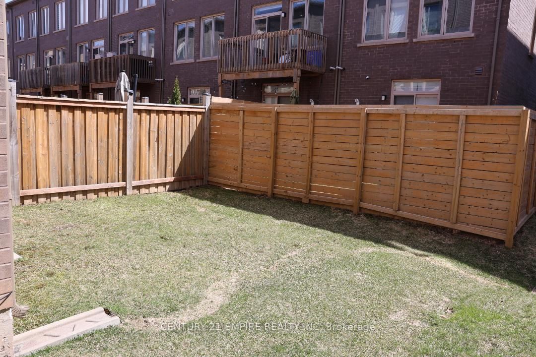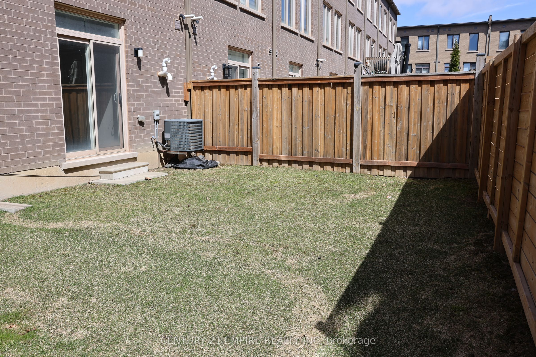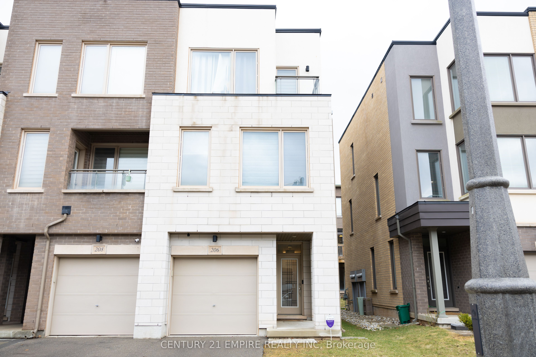
List Price: $3,550 /mo4% reduced
206 Huguenot Road, Oakville, L6H 0L6
- By CENTURY 21 EMPIRE REALTY INC
Att/Row/Townhouse|MLS - #W12069215|Price Change
3 Bed
3 Bath
1500-2000 Sqft.
Attached Garage
Room Information
| Room Type | Features | Level |
|---|---|---|
| Kitchen 2.56 x 4.72 m | Laminate, Backsplash, Pot Lights | Second |
| Dining Room 3.47 x 4.72 m | Laminate, Large Window, Pot Lights | Second |
| Primary Bedroom 4.572 x 3.048 m | Walk-In Closet(s), 4 Pc Ensuite, W/O To Balcony | Third |
| Bedroom 2 2.74 x 2.74 m | Laminate, Closet, Window | Third |
| Bedroom 3 2.59 x 2.43 m | Laminate, Closet, Window | Third |
Client Remarks
Beautiful upgraded 1900+ square foot above ground corner townhouse at the much in demand area of Dundas & Trafalgar! This corner townhouse has lots of natural sunlight due to extra windows in the home.No carpet throughout the home. Very large family & great room with lots of natural light as well as upgraded light fixture and pot lights. Oversized and upgraded kitchen with quartz countertop, gas stove, high-end appliances, built in microwave, custom backsplash, upgraded extra large cabinet space, upgraded light fixtures, pot lights, and large dining area. Oak staircase leads upstairs to 3 cozy bedrooms, 2 full washrooms, 2nd floor laundry, and a linen closet. Primary bedroom has a walk-in closet, upgraded 4 pc ensuite with double sink, glass door shower, and a walkout balcony. The main floor completes the space with an open concept living room which can also be used as a den/office. The main floor also has a powder room. The light blocking zebra blinds add an extra touch of class to the already beautiful home! Walking distance to Smart Centre consisting of Real Canadian Superstore, Walmart and other shops and restaurants. Short walk to the neighbourhood park and pond. School zones include the top rated White Oaks Secondary School & Dr. David R. Williams Public School. Ideally located with easy access to Highway 407 & 403, GO Transit and bus routes making commute a breeze.
Property Description
206 Huguenot Road, Oakville, L6H 0L6
Property type
Att/Row/Townhouse
Lot size
N/A acres
Style
3-Storey
Approx. Area
N/A Sqft
Home Overview
Last check for updates
Virtual tour
N/A
Basement information
None
Building size
N/A
Status
In-Active
Property sub type
Maintenance fee
$N/A
Year built
--
Walk around the neighborhood
206 Huguenot Road, Oakville, L6H 0L6Nearby Places

Shally Shi
Sales Representative, Dolphin Realty Inc
English, Mandarin
Residential ResaleProperty ManagementPre Construction
 Walk Score for 206 Huguenot Road
Walk Score for 206 Huguenot Road

Book a Showing
Tour this home with Shally
Frequently Asked Questions about Huguenot Road
Recently Sold Homes in Oakville
Check out recently sold properties. Listings updated daily
No Image Found
Local MLS®️ rules require you to log in and accept their terms of use to view certain listing data.
No Image Found
Local MLS®️ rules require you to log in and accept their terms of use to view certain listing data.
No Image Found
Local MLS®️ rules require you to log in and accept their terms of use to view certain listing data.
No Image Found
Local MLS®️ rules require you to log in and accept their terms of use to view certain listing data.
No Image Found
Local MLS®️ rules require you to log in and accept their terms of use to view certain listing data.
No Image Found
Local MLS®️ rules require you to log in and accept their terms of use to view certain listing data.
No Image Found
Local MLS®️ rules require you to log in and accept their terms of use to view certain listing data.
No Image Found
Local MLS®️ rules require you to log in and accept their terms of use to view certain listing data.
Check out 100+ listings near this property. Listings updated daily
See the Latest Listings by Cities
1500+ home for sale in Ontario
