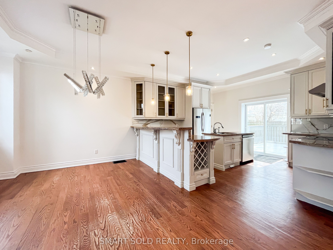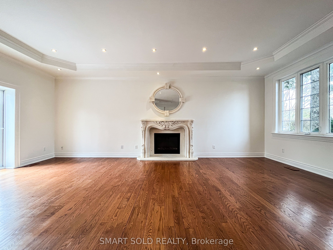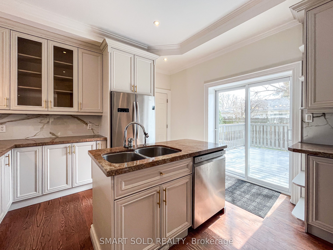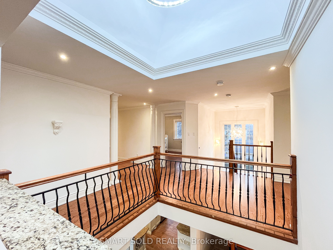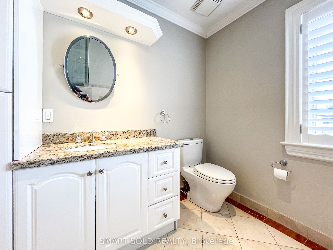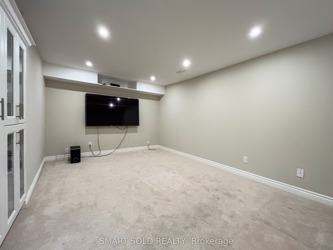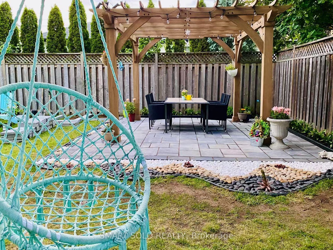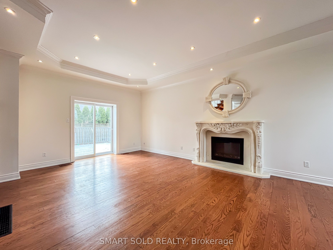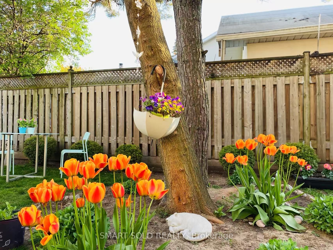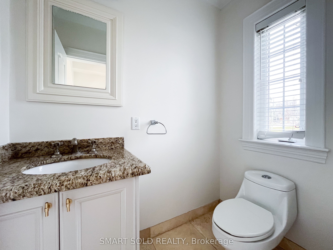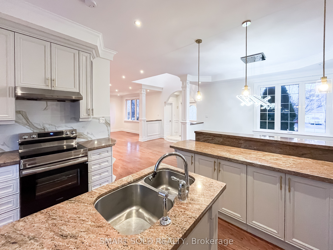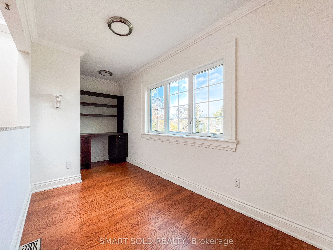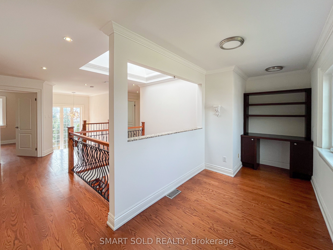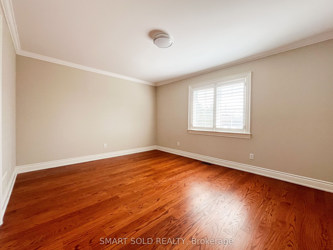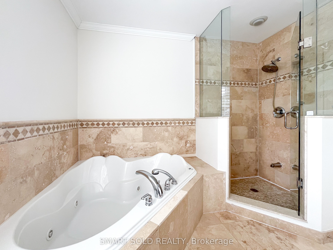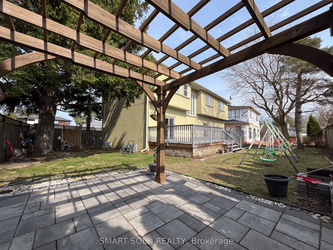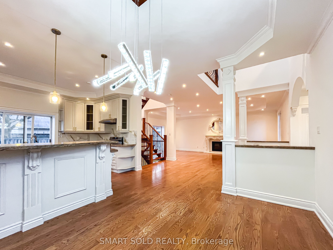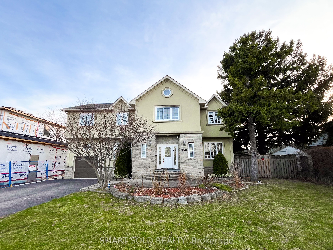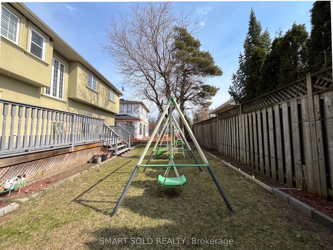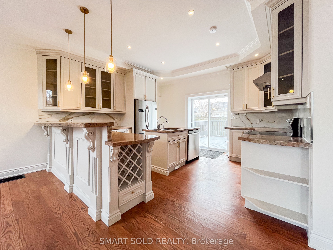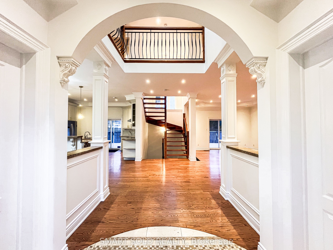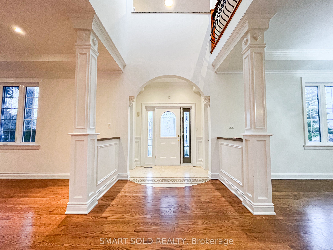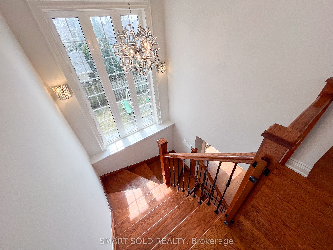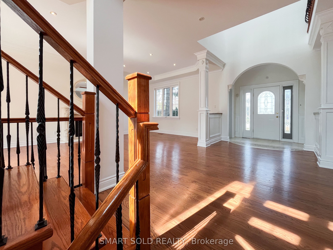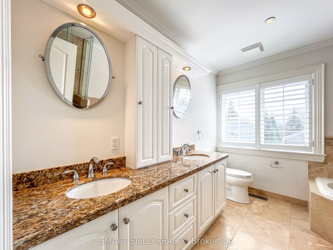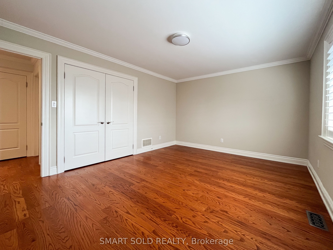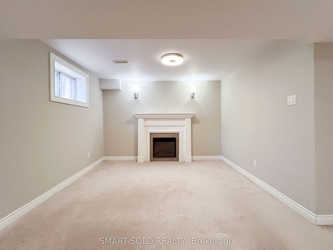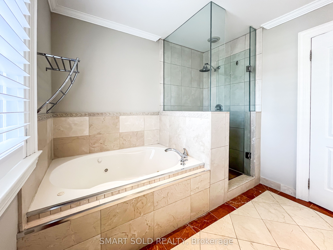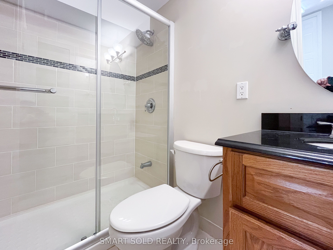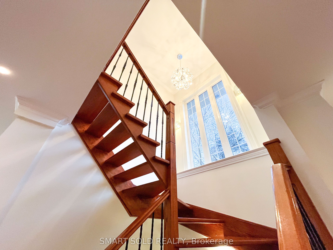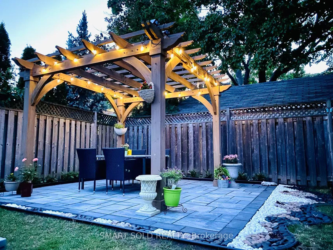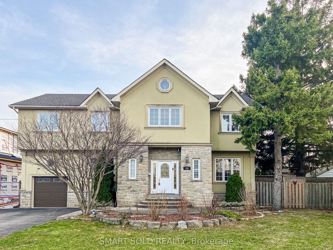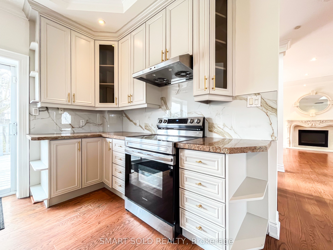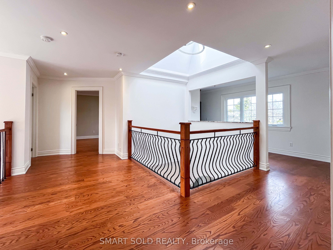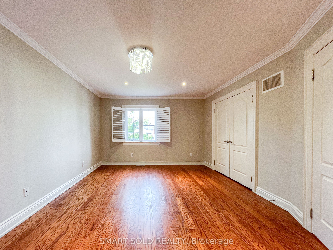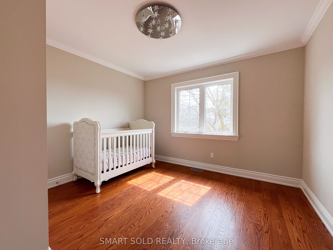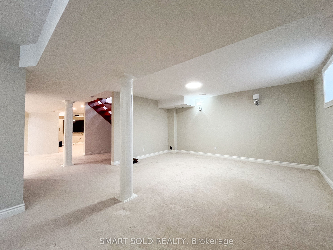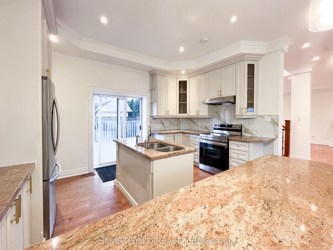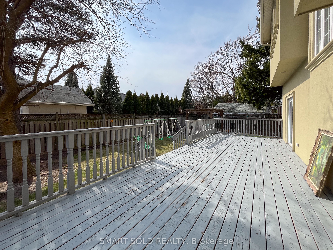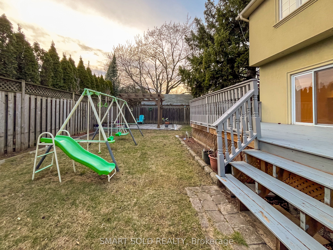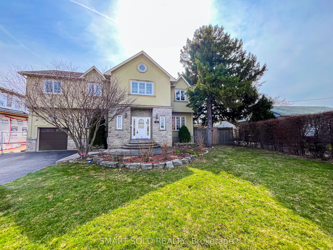
List Price: $6,450 /mo
192 Waneta Drive, Oakville, L6K 2T5
- By SMART SOLD REALTY
Detached|MLS - #W12082734|New
4 Bed
4 Bath
2500-3000 Sqft.
Built-In Garage
Room Information
| Room Type | Features | Level |
|---|---|---|
| Dining Room 4 x 3 m | Hardwood Floor, Open Concept, Crown Moulding | Main |
| Kitchen 4.4 x 4.1 m | Stainless Steel Appl, Granite Counters, W/O To Sundeck | Main |
| Primary Bedroom 5.45 x 3.75 m | Hardwood Floor, 5 Pc Ensuite, Overlooks Frontyard | Second |
| Bedroom 2 4.6 x 3.6 m | Hardwood Floor, Crown Moulding, Closet | Second |
| Bedroom 3 3.5 x 3.3 m | Hardwood Floor, Crown Moulding, Closet | Second |
| Bedroom 4 4.2 x 3.6 m | Hardwood Floor, Crown Moulding, Closet | Second |
Client Remarks
Stunning 4 Bed, 4 Bath Double Garage Home On A Quiet Crescent Just Minutes From Lake Ontario, Appleby College & Downtown Oakville. Set On A Sun-Filled, Landscaped Lot With A Blooming Front Garden, This Home Features A Rare 10-Car Driveway And Entertainers Backyard With 50-Ft Deck, A Pergola-Covered Dining Area, A Stylish Lounge, Playground, And Garden. Grand Foyer With 20+ Ft Skylight, 10-Ft Ceilings On Main, Limestone Fireplace, Chefs Kitchen With Granite Counters, High-End Cabinetry, And Built-In Wine Rack. Upstairs Offers 4 Spacious Bedrooms, An Office, And A Bonus Lounge. The Luxurious Primary Suite Includes A Walk-In Closet And Spa-Like 5-Piece Ensuite With Jacuzzi Tub. The Finished Lower Level Provides Abundant Living Space, Including A Home Theatre, Gym, Rec Area, And Additional Family Room. Recent Upgrades Include: New Roof, Renovated Kitchen, California Shutters, Updated Lighting Fixtures, And Fresh Landscaping. Located In A Prestigious Multi-Million-Dollar Neighborhood With Top-Ranked Schools Nearby 2 Mins Drive Or 10 Mins Walk To Appleby College And Morden Public School With Gifted Program. Close To Lake, Parks, Plazas And All Amenities.
Property Description
192 Waneta Drive, Oakville, L6K 2T5
Property type
Detached
Lot size
< .50 acres
Style
2-Storey
Approx. Area
N/A Sqft
Home Overview
Last check for updates
Virtual tour
N/A
Basement information
Finished,Full
Building size
N/A
Status
In-Active
Property sub type
Maintenance fee
$N/A
Year built
--
Walk around the neighborhood
192 Waneta Drive, Oakville, L6K 2T5Nearby Places

Shally Shi
Sales Representative, Dolphin Realty Inc
English, Mandarin
Residential ResaleProperty ManagementPre Construction
 Walk Score for 192 Waneta Drive
Walk Score for 192 Waneta Drive

Book a Showing
Tour this home with Shally
Frequently Asked Questions about Waneta Drive
Recently Sold Homes in Oakville
Check out recently sold properties. Listings updated daily
No Image Found
Local MLS®️ rules require you to log in and accept their terms of use to view certain listing data.
No Image Found
Local MLS®️ rules require you to log in and accept their terms of use to view certain listing data.
No Image Found
Local MLS®️ rules require you to log in and accept their terms of use to view certain listing data.
No Image Found
Local MLS®️ rules require you to log in and accept their terms of use to view certain listing data.
No Image Found
Local MLS®️ rules require you to log in and accept their terms of use to view certain listing data.
No Image Found
Local MLS®️ rules require you to log in and accept their terms of use to view certain listing data.
No Image Found
Local MLS®️ rules require you to log in and accept their terms of use to view certain listing data.
No Image Found
Local MLS®️ rules require you to log in and accept their terms of use to view certain listing data.
Check out 100+ listings near this property. Listings updated daily
See the Latest Listings by Cities
1500+ home for sale in Ontario
