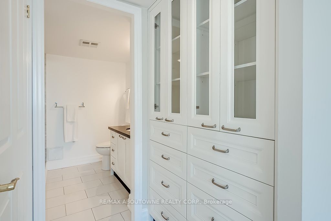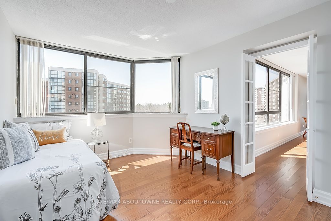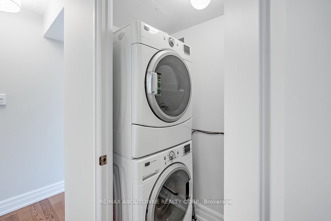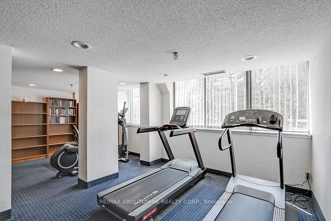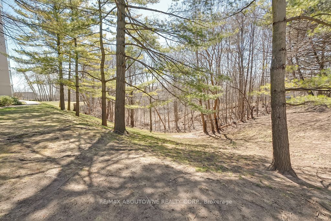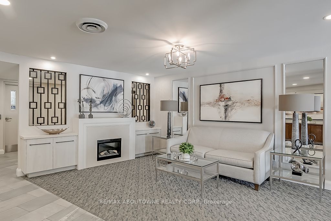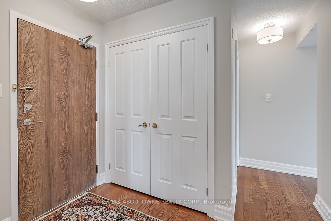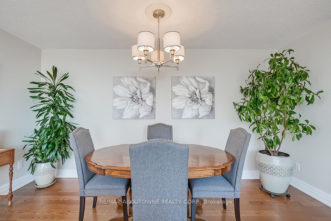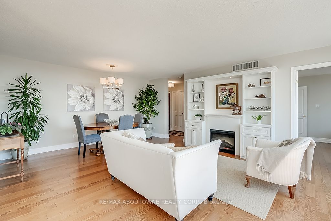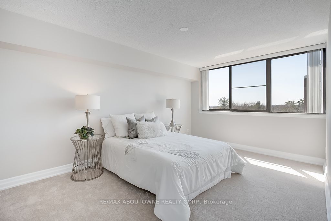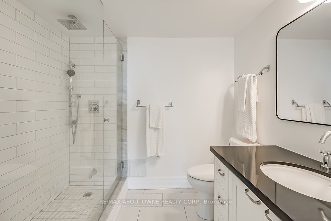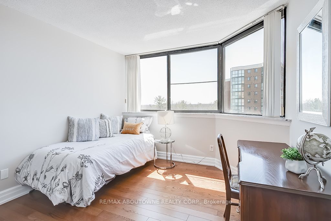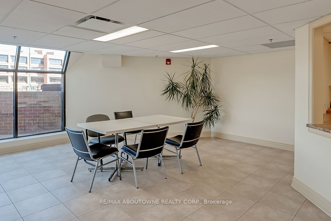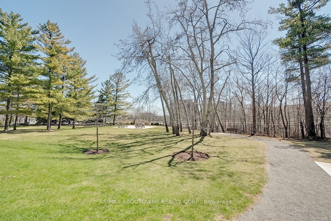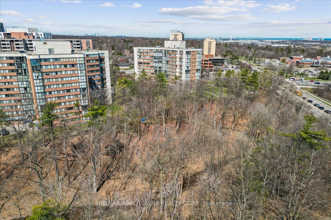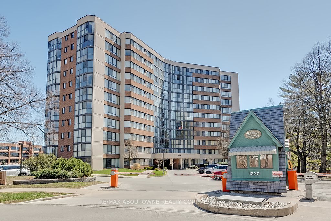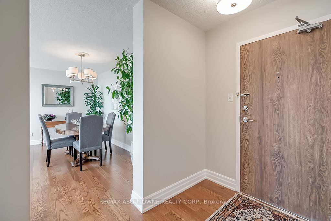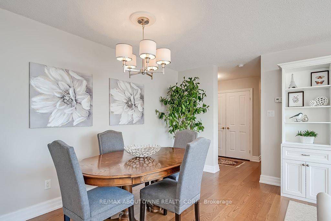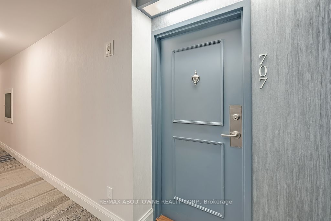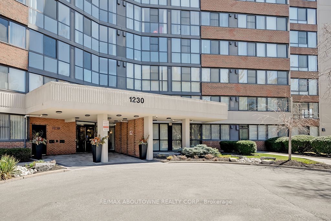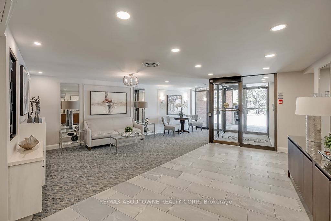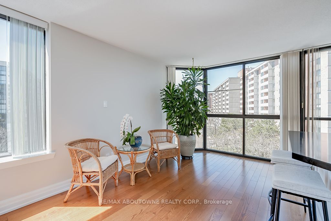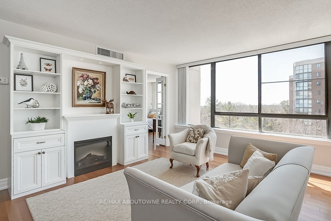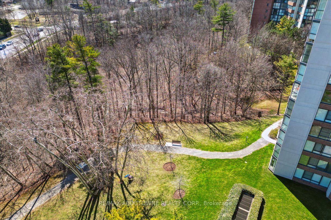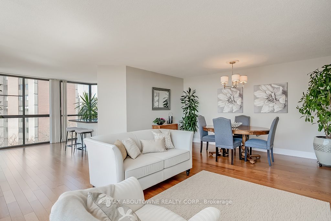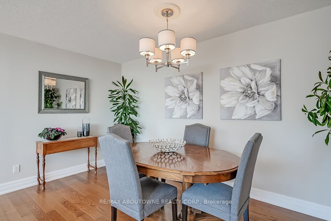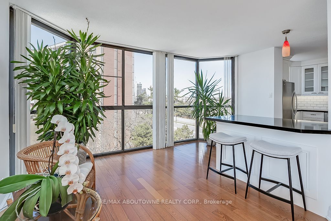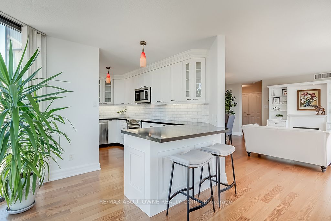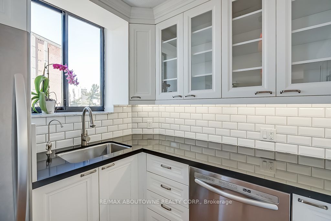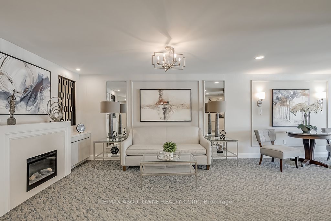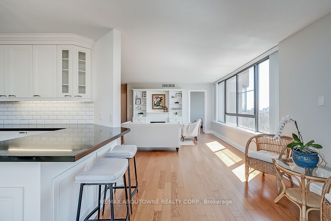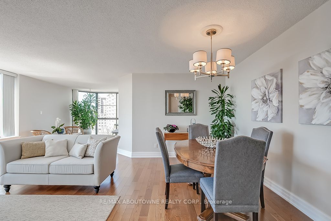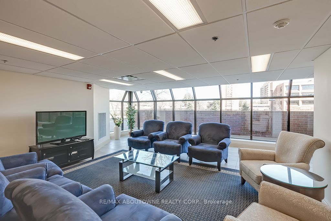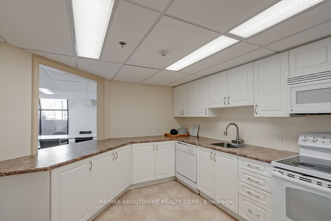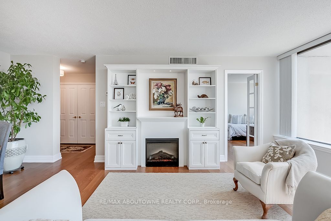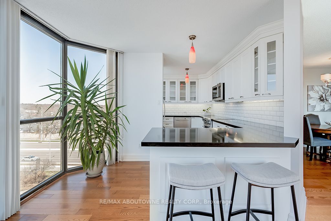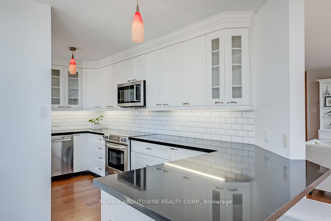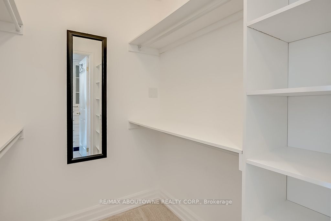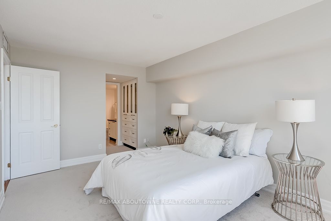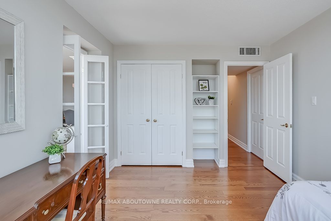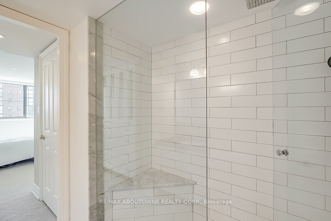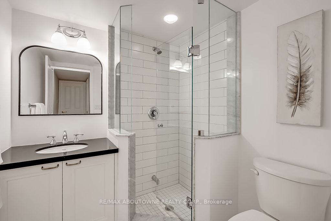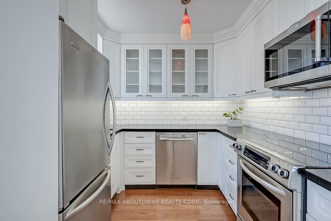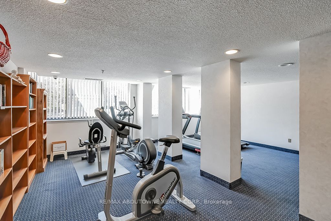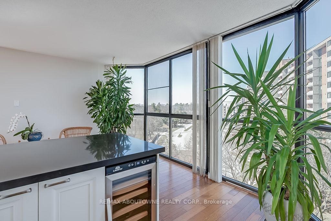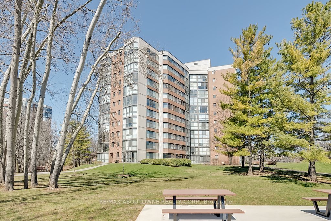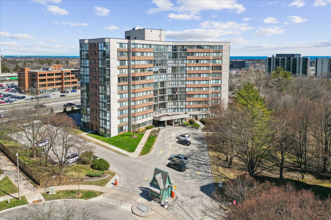
List Price: $663,800 + $1,098 maint. fee
1230 Marlborough Court, Oakville, L6H 3K1
- By RE/MAX ABOUTOWNE REALTY CORP.
Condo Apartment|MLS - #W12092956|New
2 Bed
2 Bath
1200-1399 Sqft.
Underground Garage
Included in Maintenance Fee:
Water
Cable TV
Building Insurance
Parking
Price comparison with similar homes in Oakville
Compared to 152 similar homes
-17.0% Lower↓
Market Avg. of (152 similar homes)
$800,027
Note * Price comparison is based on the similar properties listed in the area and may not be accurate. Consult licences real estate agent for accurate comparison
Room Information
| Room Type | Features | Level |
|---|---|---|
| Living Room 5.08 x 3.66 m | Combined w/Dining | Flat |
| Dining Room 4.66 x 2.43 m | Combined w/Living | Flat |
| Kitchen 4.51 x 3.42 m | Flat | |
| Primary Bedroom 6.13 x 3.24 m | 3 Pc Ensuite | Flat |
| Bedroom 3.72 x 3.13 m | Flat |
Client Remarks
Welcome to timeless elegance with this updated 2-bed 2-bath condo in the desirable Sovereign I condominium in the College Park neighbourhood of Oakville. This exquisite unit offers unparalleled attention to detail & luxurious features throughout. The freshly painted corner unit showcases a bright, open concept living space featuring quality hardwood flooring & beautifully crafted millwork, including 6 baseboards, elegant doors/casings. custom closet organizers & consistent white cabinetry throughout creating unity & cohesion across the home. Entertain in the spacious DR, open to the LR, including stylish wall unit & the warm glow of an electric fireplace w/ mantle. Large windows flood the space w/ natural light, offering stunning southwest lake & escarpment vistas w/ glorious sunsets. The heart of this home is the custom kitchen, designed for both the avid chef & entertainer. It features ceramic backsplash, upgraded slow-release cabinetry, multiple glass insert doors, & high-end stainless appliances. The Cavavin wine cooler is perfect for showcasing your collection, while the K5 Reverse Osmosis Water Filter system ensures the purest water. The light-filled primary bedroom boasts brand new plush broadloom & features built-in drawers & cabinetry w/ elegant glass insert panel doors & a spacious walk-in closet w/ custom organizers. The 3-piece private ensuite, includes glass enclosed oversized walk-in shower w/ a built-in corner seat, vanity w/ quartz counter, undermount sink, & a 3-piece fixture. 2nd bedroom is ideal for guest/home office/den, w/ a large double door closet & built-in open shelving. The main bathroom matches same finishes as private ensuite w/ a walk-in shower, & 3-piece fixture. The Sovereign I is a well-managed complex: updated foyer & halls, underground parking, & over-night doorman security. This condo offers the perfect blend of refined style & convenience, with easy access to highway & transit, & a short stroll to trails, parks, shops, & dining.
Property Description
1230 Marlborough Court, Oakville, L6H 3K1
Property type
Condo Apartment
Lot size
N/A acres
Style
1 Storey/Apt
Approx. Area
N/A Sqft
Home Overview
Basement information
None
Building size
N/A
Status
In-Active
Property sub type
Maintenance fee
$1,097.63
Year built
--
Walk around the neighborhood
1230 Marlborough Court, Oakville, L6H 3K1Nearby Places

Shally Shi
Sales Representative, Dolphin Realty Inc
English, Mandarin
Residential ResaleProperty ManagementPre Construction
Mortgage Information
Estimated Payment
$0 Principal and Interest
 Walk Score for 1230 Marlborough Court
Walk Score for 1230 Marlborough Court

Book a Showing
Tour this home with Shally
Frequently Asked Questions about Marlborough Court
Recently Sold Homes in Oakville
Check out recently sold properties. Listings updated daily
No Image Found
Local MLS®️ rules require you to log in and accept their terms of use to view certain listing data.
No Image Found
Local MLS®️ rules require you to log in and accept their terms of use to view certain listing data.
No Image Found
Local MLS®️ rules require you to log in and accept their terms of use to view certain listing data.
No Image Found
Local MLS®️ rules require you to log in and accept their terms of use to view certain listing data.
No Image Found
Local MLS®️ rules require you to log in and accept their terms of use to view certain listing data.
No Image Found
Local MLS®️ rules require you to log in and accept their terms of use to view certain listing data.
No Image Found
Local MLS®️ rules require you to log in and accept their terms of use to view certain listing data.
No Image Found
Local MLS®️ rules require you to log in and accept their terms of use to view certain listing data.
See the Latest Listings by Cities
1500+ home for sale in Ontario
