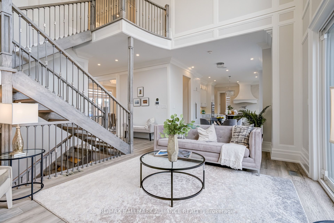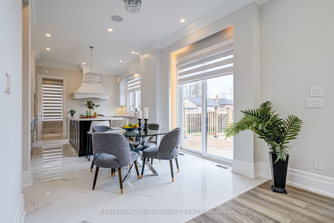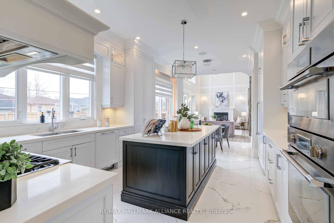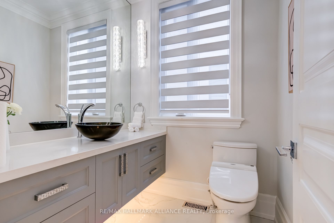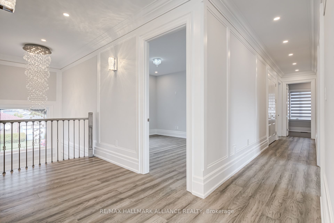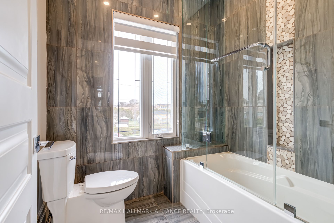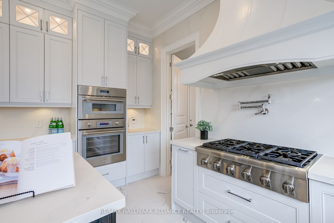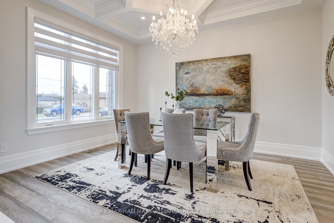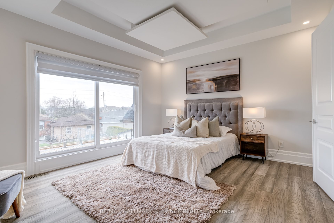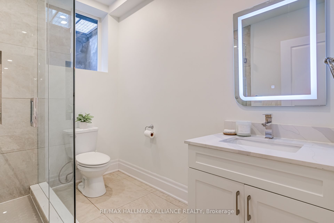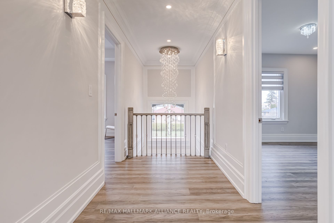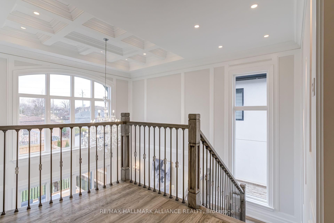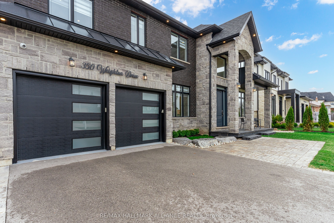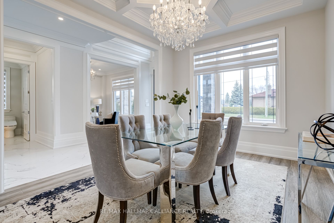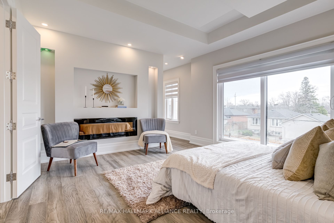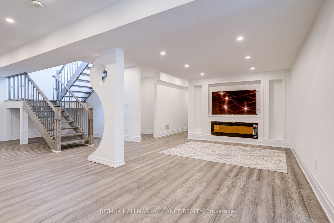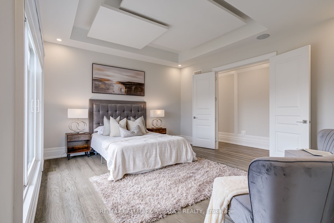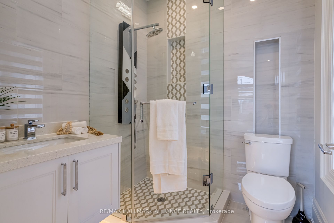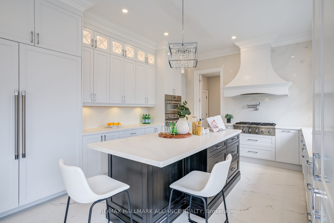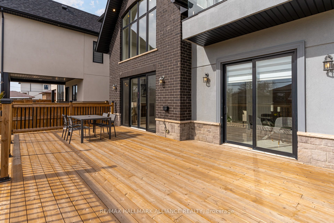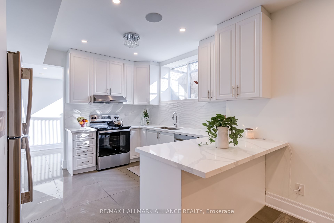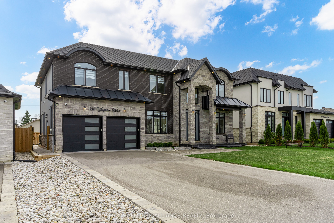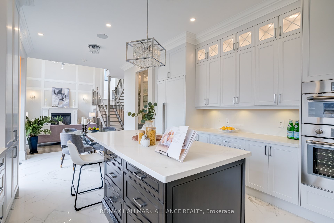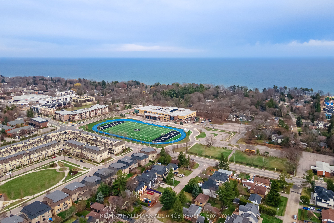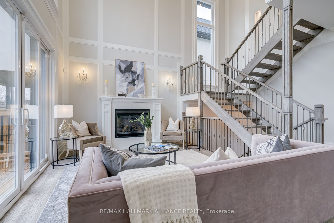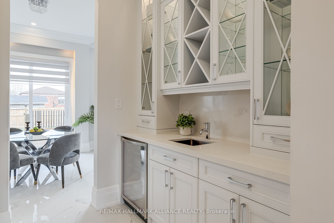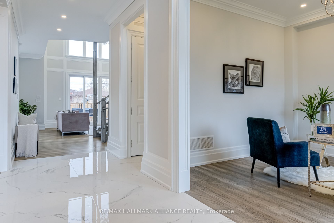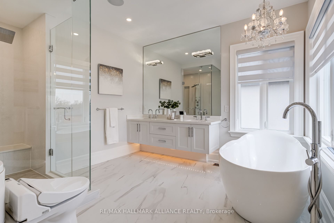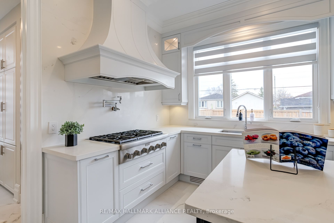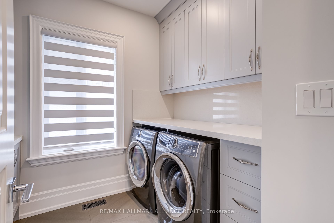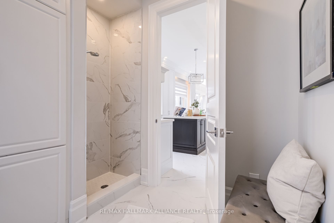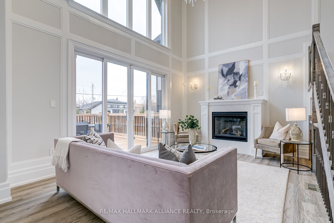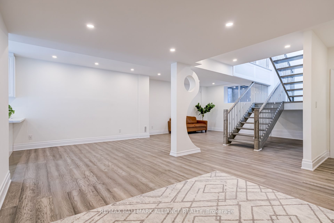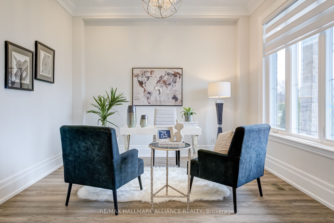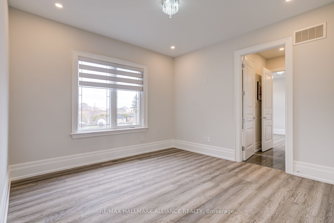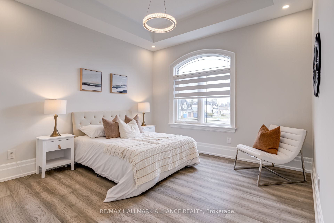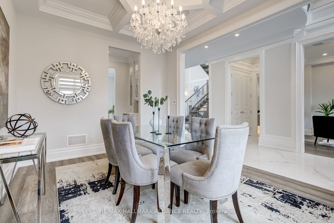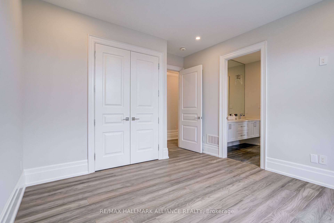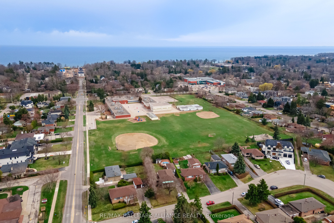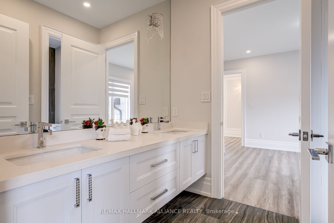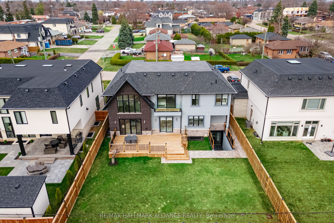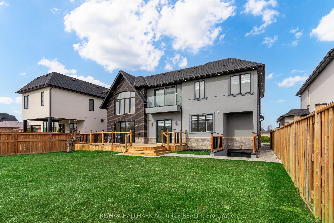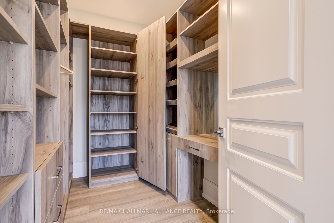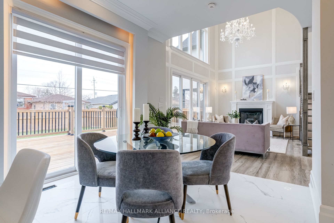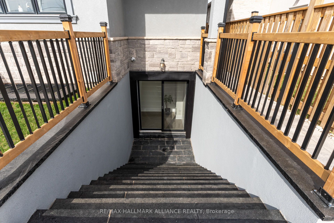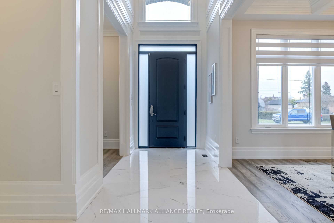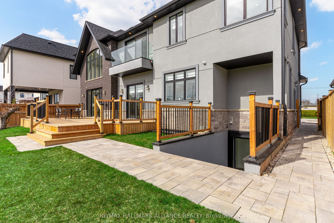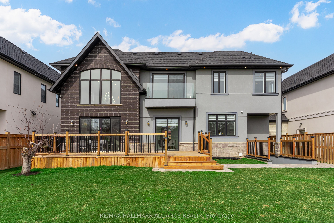
List Price: $2,980,000
350 Weighton Drive, Oakville, L6K 2R4
Price comparison with similar homes in Oakville
Note * The price comparison provided is based on publicly available listings of similar properties within the same area. While we strive to ensure accuracy, these figures are intended for general reference only and may not reflect current market conditions, specific property features, or recent sales. For a precise and up-to-date evaluation tailored to your situation, we strongly recommend consulting a licensed real estate professional.
Room Information
| Room Type | Features | Level |
|---|---|---|
| Bedroom 3.4 x 3.4 m | Hardwood Floor, Closet Organizers, Semi Ensuite | Second |
| Dining Room 4.48 x 3.41 m | Hardwood Floor, Coffered Ceiling(s), Open Concept | Main |
| Kitchen 6.95 x 4.11 m | Tile Floor, Family Size Kitchen, Combined w/Br | Main |
| Primary Bedroom 4.79 x 4.11 m | Hardwood Floor, Balcony, 5 Pc Ensuite | Second |
| Bedroom 4.02 x 3.66 m | Hardwood Floor, 3 Pc Ensuite, Walk-In Closet(s) | Second |
| Bedroom 3.38 x 3.39 m | Hardwood Floor, Closet, Semi Ensuite | Second |
| Bedroom 4.2 x 3.29 m | Hardwood Floor, Window | Basement |
| Kitchen 3.69 x 2.47 m | Tile Floor | Basement |
Client Remarks
350 Weighton Drive, Oakville, L6K 2R4
Property type
Detached
Lot size
< .50 acres
Style
2-Storey
Approx. Area
N/A Sqft
Home Overview
Last check for updates
Virtual tour
Basement information
Walk-Up,Finished
Building size
N/A
Status
In-Active
Property sub type
Maintenance fee
$N/A
Year built
--

Angela Yang
Sales Representative, ANCHOR NEW HOMES INC.
Mortgage Information
Estimated Payment
 Walk Score for 350 Weighton Drive
Walk Score for 350 Weighton Drive

Book a Showing
Tour this home with Angela
Frequently Asked Questions about Weighton Drive
Recently Sold Homes in Oakville
Check out recently sold properties. Listings updated daily
See the Latest Listings by Cities
1500+ home for sale in Ontario
