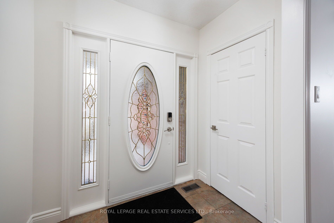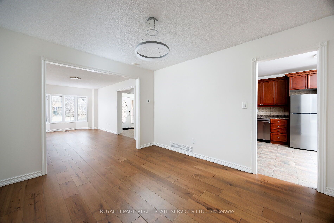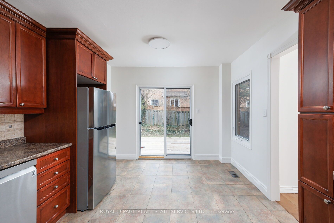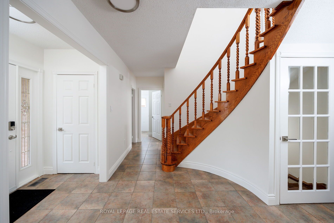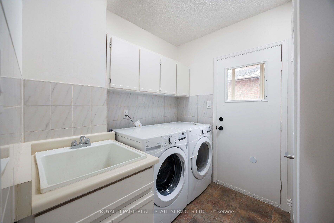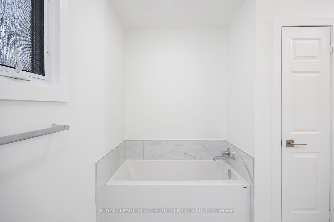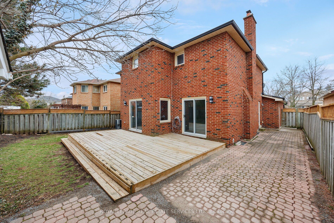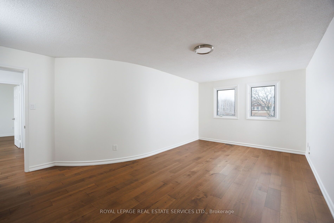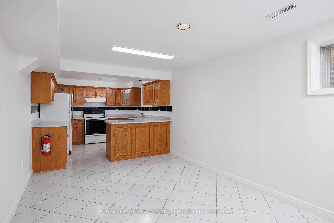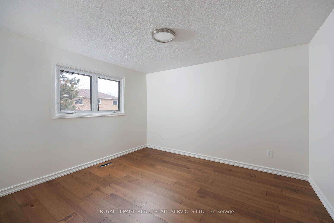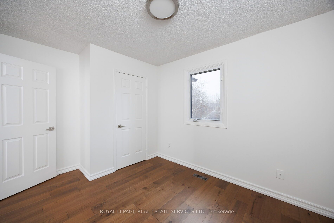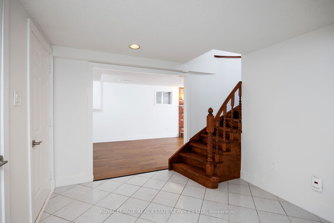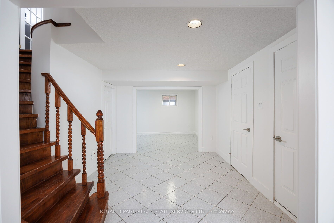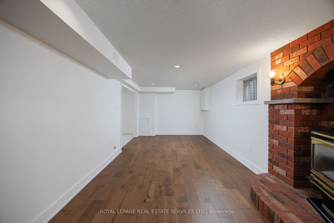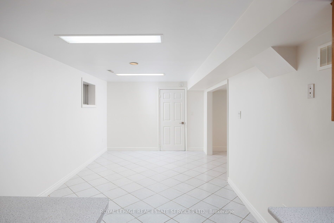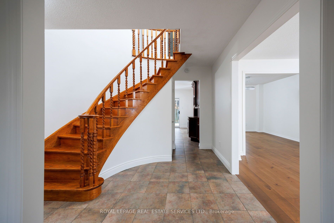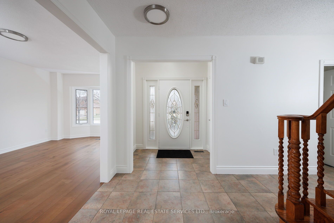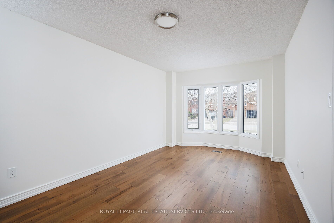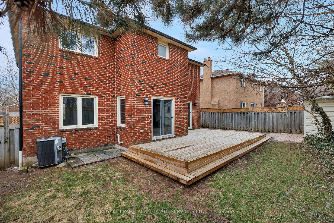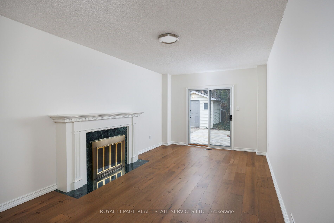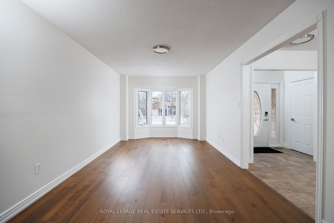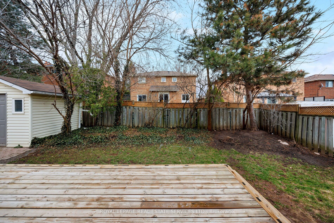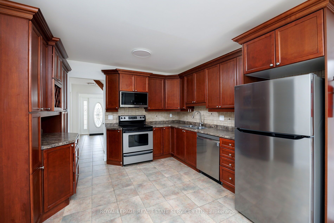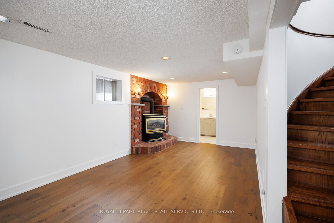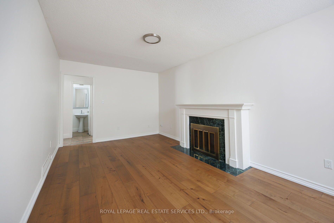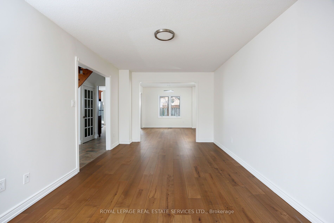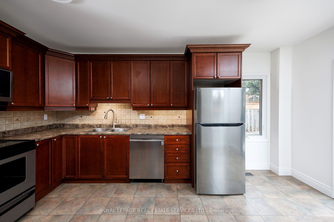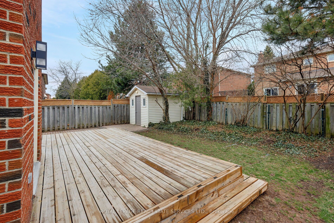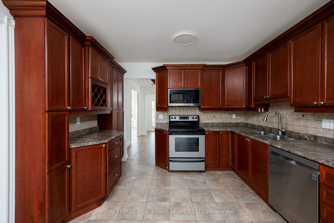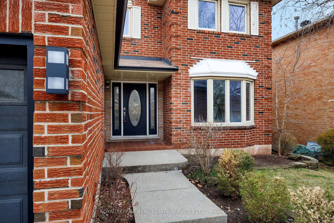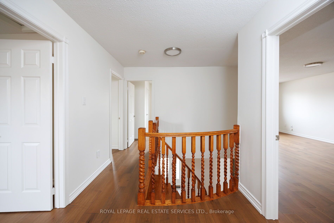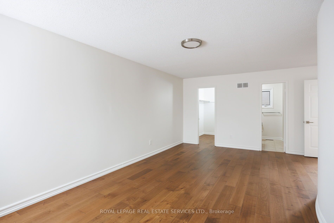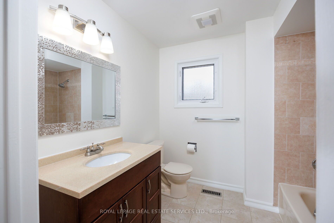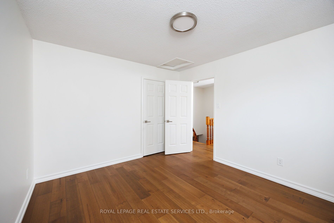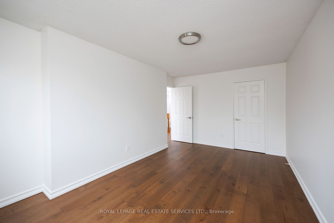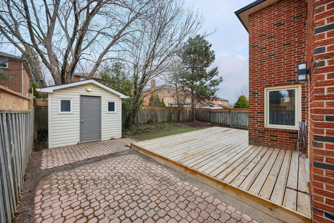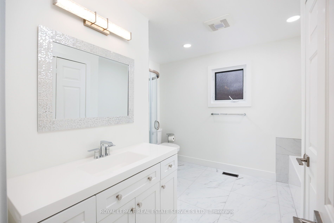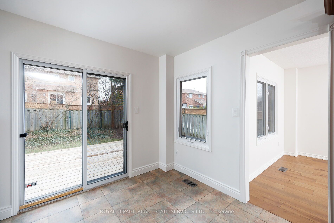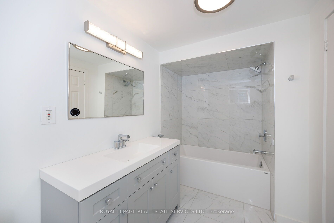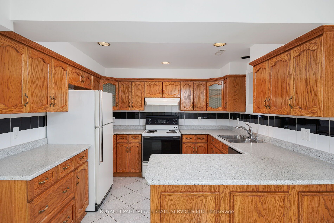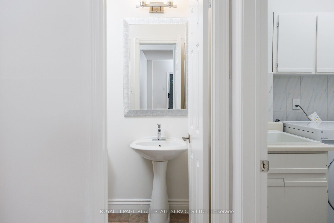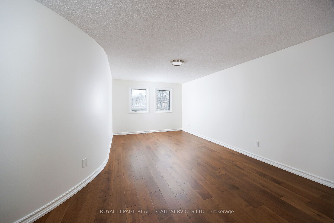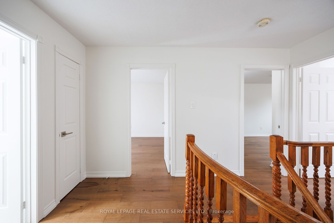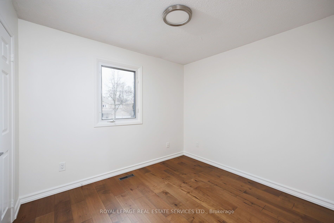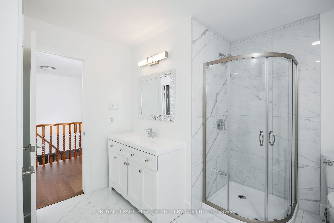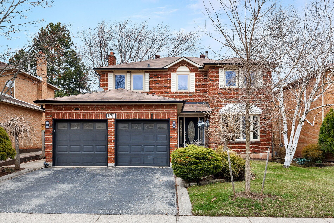
List Price: $4,100 /mo
121 Martindale Avenue, Oakville, L6H 4G8
- By ROYAL LEPAGE REAL ESTATE SERVICES LTD.
Detached|MLS - #W12082184|New
4 Bed
4 Bath
2000-2500 Sqft.
Attached Garage
Room Information
| Room Type | Features | Level |
|---|---|---|
| Living Room 5.31 x 3.28 m | Main | |
| Dining Room 3.66 x 3.38 m | Main | |
| Kitchen 3 x 4.98 m | Main | |
| Primary Bedroom 6.1 x 3.84 m | Main | |
| Bedroom 2 5.13 x 3.38 m | Main | |
| Bedroom 3 3.76 x 2.72 m | Main | |
| Bedroom 4 3.71 x 3.28 m | Main |
Client Remarks
Fall in love with the lifestyle & unbeatable location of desirable College Park. This quiet pocket of homes backs onto the green space of Sheridan College & is bordered by the tranquil creeks & trails of Martindale Park & Oakville Park, offering nature right at your doorstep. Everyday essentials are just moments away, with Oakville Place Mall, and the bustling Uptown Core, grocery stores, restaurants, LCBO, Beer Store & services. Walk to public schools & transit, & commuters will love easy access to highways & the GO Train Station. Offering 4 bedrooms, 3.5 bathrooms, 2 full kitchens, & fully finished basement, this spacious home is designed for growing families. Hardwood flooring flows throughout all 3 levels, 2 walkouts, fireplace & an attached double garage with driveway parking for four additional vehicles, create a comfortable life for you. The generous living & dining rooms are ideal for formal entertaining, while the upgraded kitchen features lovely wood cabinetry with crown moulding, under-cabinet lighting, 4 stainless steel appliances, & a breakfast area with a walkout to the massive deck with a natural gas line for the BBQ in the fully fenced backyard. Cozy up in the spacious family room, & walkout to the deck for seamless indoor-outdoor living. Upstairs, you'll find 4 large bedrooms, including the primary suite with a walk-in closet & a generous 4-piece ensuite. The versatile finished basement offers fantastic for casual entertaining, with a second kitchen, dinette area, an enormous recreation room with pot lights & a fireplace, and a 4-piece bathroom.No pets & no smokers. Credit check & references.
Property Description
121 Martindale Avenue, Oakville, L6H 4G8
Property type
Detached
Lot size
N/A acres
Style
2-Storey
Approx. Area
N/A Sqft
Home Overview
Last check for updates
Virtual tour
N/A
Basement information
Finished,Separate Entrance
Building size
N/A
Status
In-Active
Property sub type
Maintenance fee
$N/A
Year built
--
Walk around the neighborhood
121 Martindale Avenue, Oakville, L6H 4G8Nearby Places

Shally Shi
Sales Representative, Dolphin Realty Inc
English, Mandarin
Residential ResaleProperty ManagementPre Construction
 Walk Score for 121 Martindale Avenue
Walk Score for 121 Martindale Avenue

Book a Showing
Tour this home with Shally
Frequently Asked Questions about Martindale Avenue
Recently Sold Homes in Oakville
Check out recently sold properties. Listings updated daily
No Image Found
Local MLS®️ rules require you to log in and accept their terms of use to view certain listing data.
No Image Found
Local MLS®️ rules require you to log in and accept their terms of use to view certain listing data.
No Image Found
Local MLS®️ rules require you to log in and accept their terms of use to view certain listing data.
No Image Found
Local MLS®️ rules require you to log in and accept their terms of use to view certain listing data.
No Image Found
Local MLS®️ rules require you to log in and accept their terms of use to view certain listing data.
No Image Found
Local MLS®️ rules require you to log in and accept their terms of use to view certain listing data.
No Image Found
Local MLS®️ rules require you to log in and accept their terms of use to view certain listing data.
No Image Found
Local MLS®️ rules require you to log in and accept their terms of use to view certain listing data.
Check out 100+ listings near this property. Listings updated daily
See the Latest Listings by Cities
1500+ home for sale in Ontario
