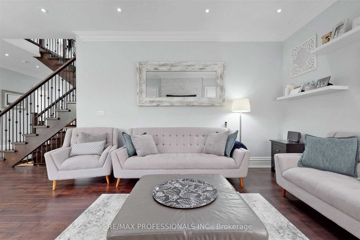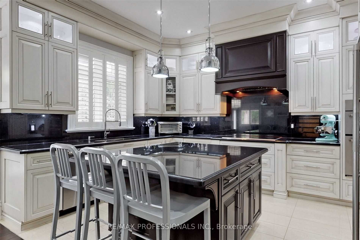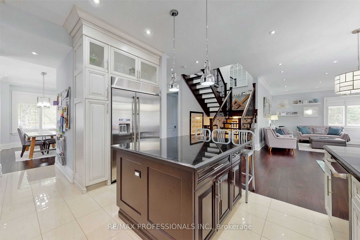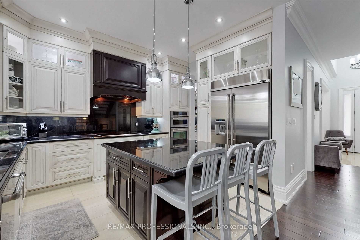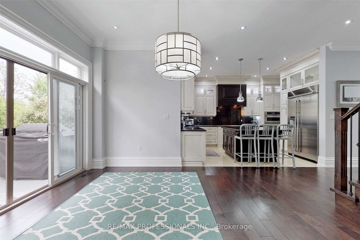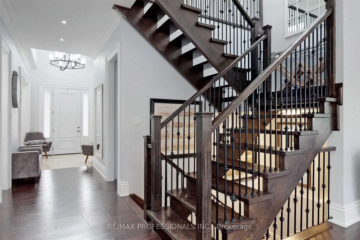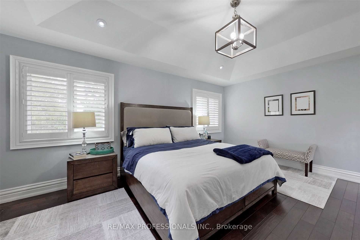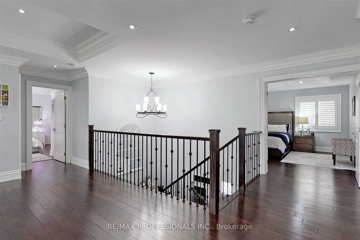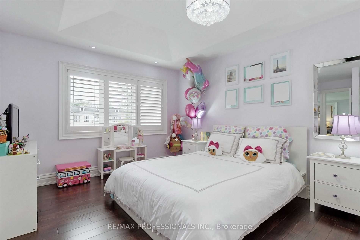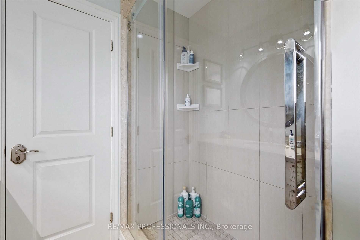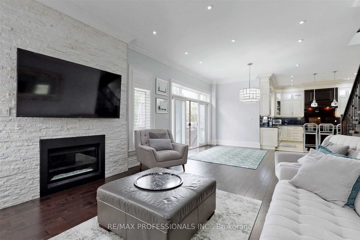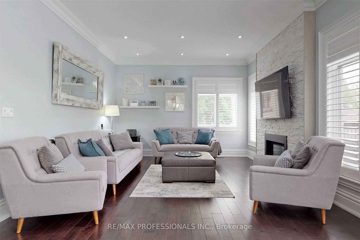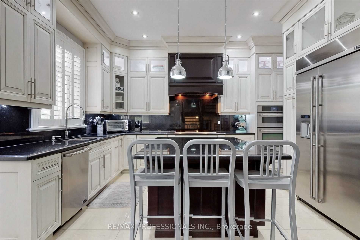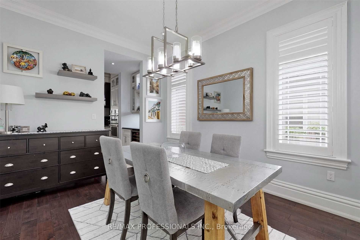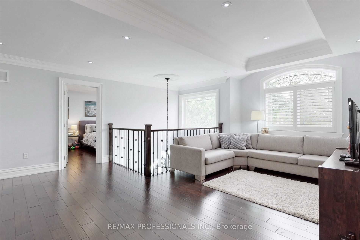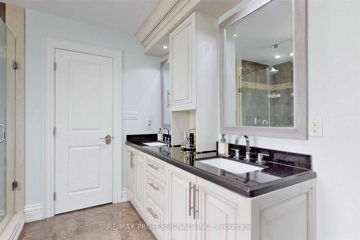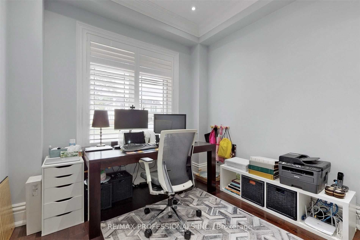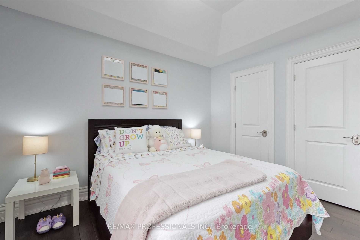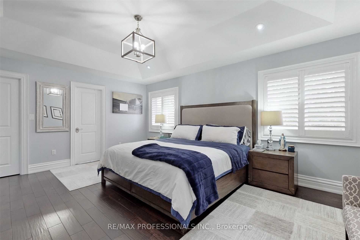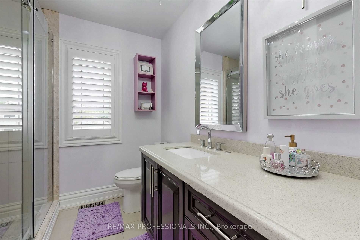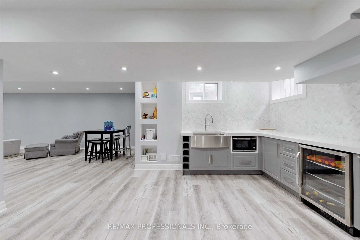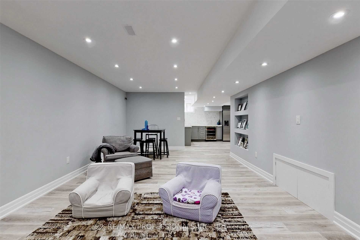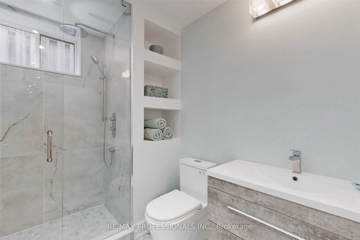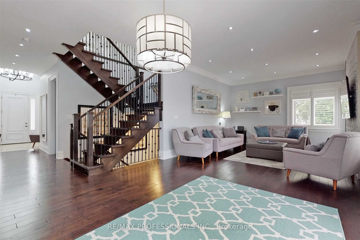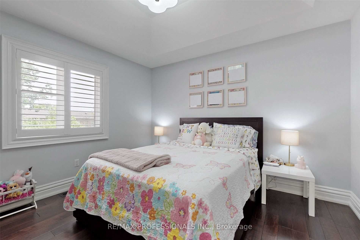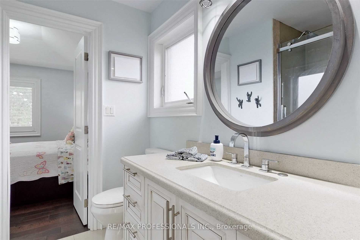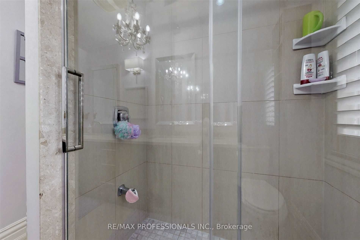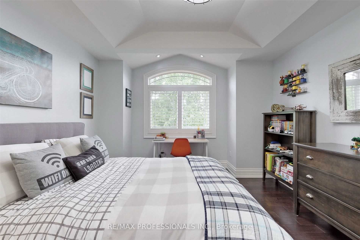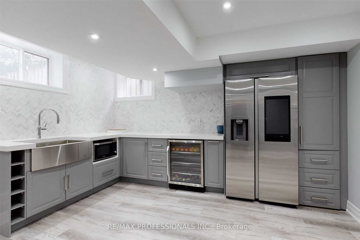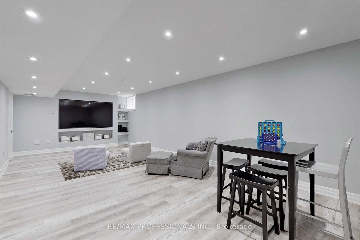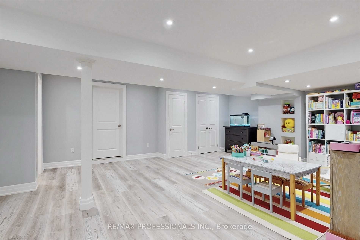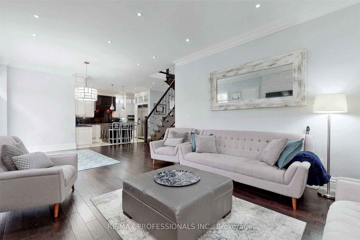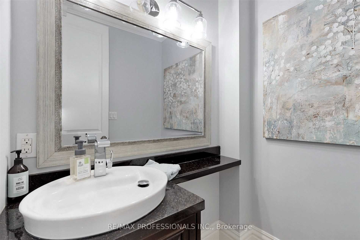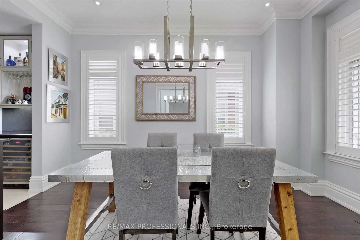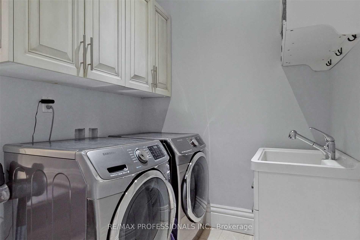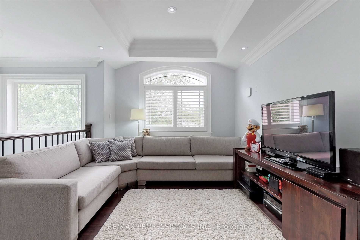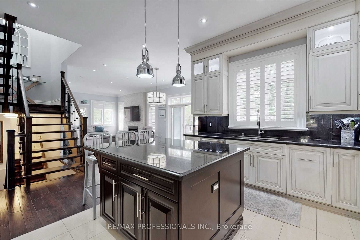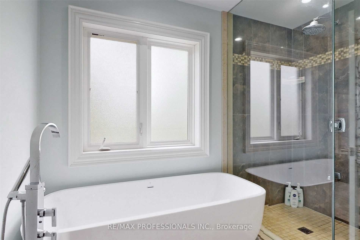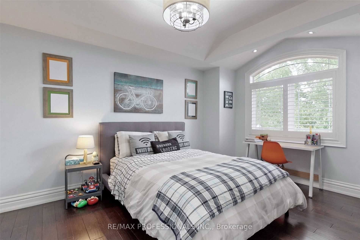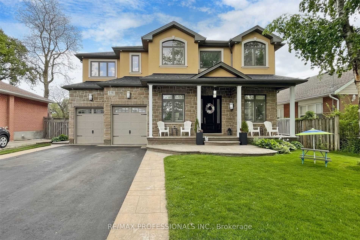
List Price: $6,500 /mo7% reduced
116 Mayfield Drive, Oakville, L6H 1K7
- By RE/MAX PROFESSIONALS INC.
Detached|MLS - #W12000493|Price Change
5 Bed
5 Bath
2500-3000 Sqft.
Attached Garage
Room Information
| Room Type | Features | Level |
|---|---|---|
| Dining Room 4.45 x 3.25 m | Hardwood Floor, Formal Rm | Main |
| Kitchen 4.22 x 3.4 m | Granite Counters, Breakfast Bar, W/O To Deck | Main |
| Primary Bedroom 5.26 x 4.88 m | 5 Pc Ensuite, Walk-In Closet(s), Hardwood Floor | Second |
| Bedroom 2 5.08 x 4.88 m | Hardwood Floor, 4 Pc Ensuite | Second |
| Bedroom 3 3.48 x 3.28 m | Hardwood Floor, 3 Pc Bath | Second |
| Bedroom 4 4.39 x 3.48 m | Hardwood Floor, 3 Pc Bath | Second |
| Kitchen 3.71 x 3.99 m | Above Grade Window, Combined w/Rec | Basement |
| Bedroom 6.6 x 5.31 m | Laminate | Basement |
Client Remarks
Welcome to this stunning custom-built 4-bedroom home, where luxury, space, and modern design come together seamlessly. Nestled in a prestigious neighborhood, this carpet-free home features 10 ft high ceilings on the main floor and hardwood flooring throughout, creating a bright, spacious living space. The gourmet kitchen is a chefs delight, boasting premium stainless steel appliances, granite countertops, a large breakfast bar, custom cabinetry and walk-out to the Deck and Private Yard. The expansive family room is bathed in natural light from floor-to-ceiling windows and is centered around a cozy fireplace, making it an inviting retreat. A main-floor home office or study provides a quiet and functional workspace. Upstairs, the luxurious primary suite features a spa-like ensuite with a soaker tub, glass enclosed shower, and a walk-in closet. Three additional spacious bedrooms offer ample storage and each has access to a private bathroom. Upper Level Play room is spacious and ideal for Family enjoyment The professionally finished basement is a standout feature, complete with a fully equipped second kitchen, making it perfect for extended family, guests, or additional entertainment space. Outside, the professionally landscaped backyard features a deck, ideal for outdoor relaxation and gatherings. With 10 ft ceilings, hardwood floors, a second kitchen, and high-end finishes throughout, this exceptional home is designed for both comfort and sophistication. Conveniently located near top-rated Private schools, parks, shopping, and major highways, this is a must-see dream home!
Property Description
116 Mayfield Drive, Oakville, L6H 1K7
Property type
Detached
Lot size
N/A acres
Style
2-Storey
Approx. Area
N/A Sqft
Home Overview
Last check for updates
Virtual tour
N/A
Basement information
Finished
Building size
N/A
Status
In-Active
Property sub type
Maintenance fee
$N/A
Year built
--
Walk around the neighborhood
116 Mayfield Drive, Oakville, L6H 1K7Nearby Places

Shally Shi
Sales Representative, Dolphin Realty Inc
English, Mandarin
Residential ResaleProperty ManagementPre Construction
 Walk Score for 116 Mayfield Drive
Walk Score for 116 Mayfield Drive

Book a Showing
Tour this home with Shally
Frequently Asked Questions about Mayfield Drive
Recently Sold Homes in Oakville
Check out recently sold properties. Listings updated daily
No Image Found
Local MLS®️ rules require you to log in and accept their terms of use to view certain listing data.
No Image Found
Local MLS®️ rules require you to log in and accept their terms of use to view certain listing data.
No Image Found
Local MLS®️ rules require you to log in and accept their terms of use to view certain listing data.
No Image Found
Local MLS®️ rules require you to log in and accept their terms of use to view certain listing data.
No Image Found
Local MLS®️ rules require you to log in and accept their terms of use to view certain listing data.
No Image Found
Local MLS®️ rules require you to log in and accept their terms of use to view certain listing data.
No Image Found
Local MLS®️ rules require you to log in and accept their terms of use to view certain listing data.
No Image Found
Local MLS®️ rules require you to log in and accept their terms of use to view certain listing data.
Check out 100+ listings near this property. Listings updated daily
See the Latest Listings by Cities
1500+ home for sale in Ontario
