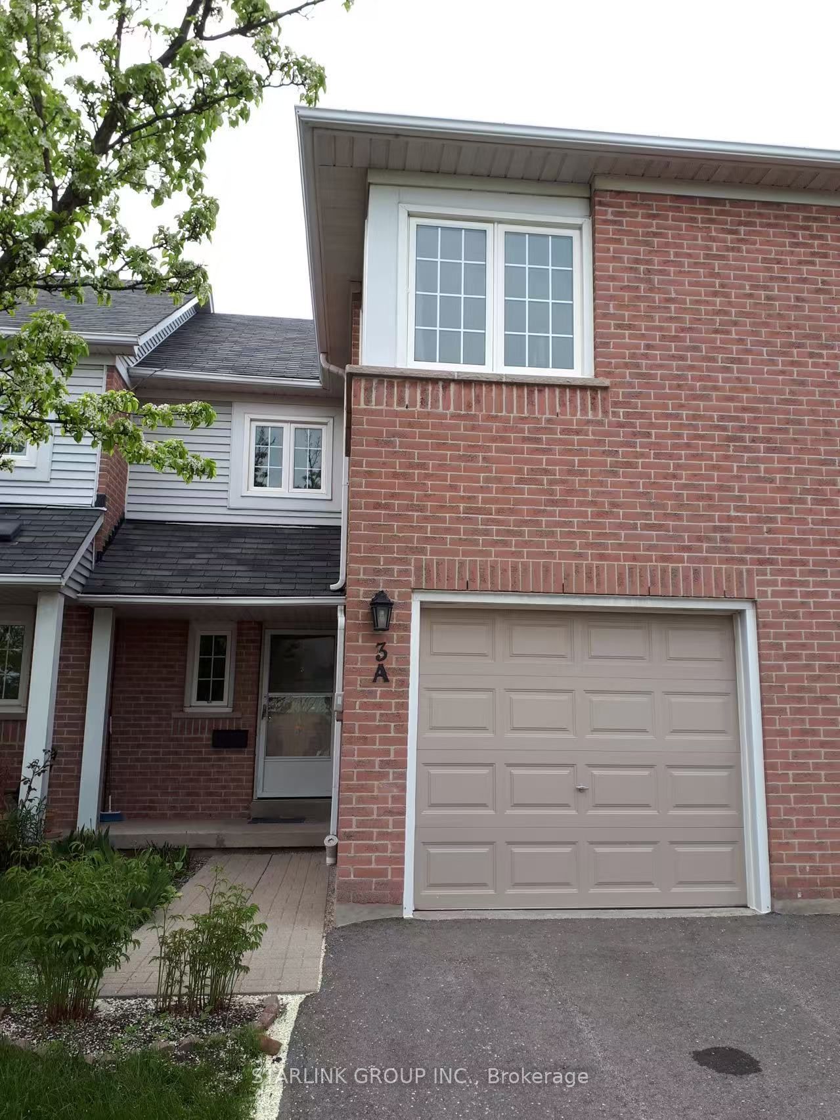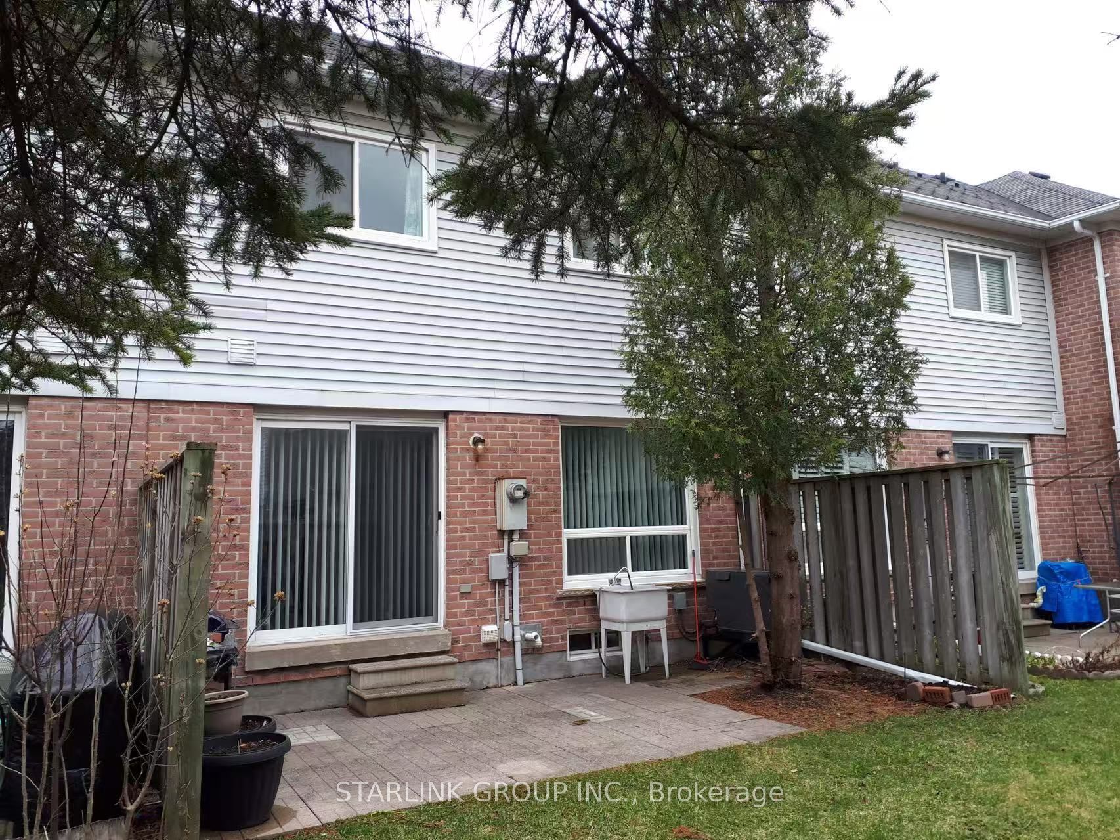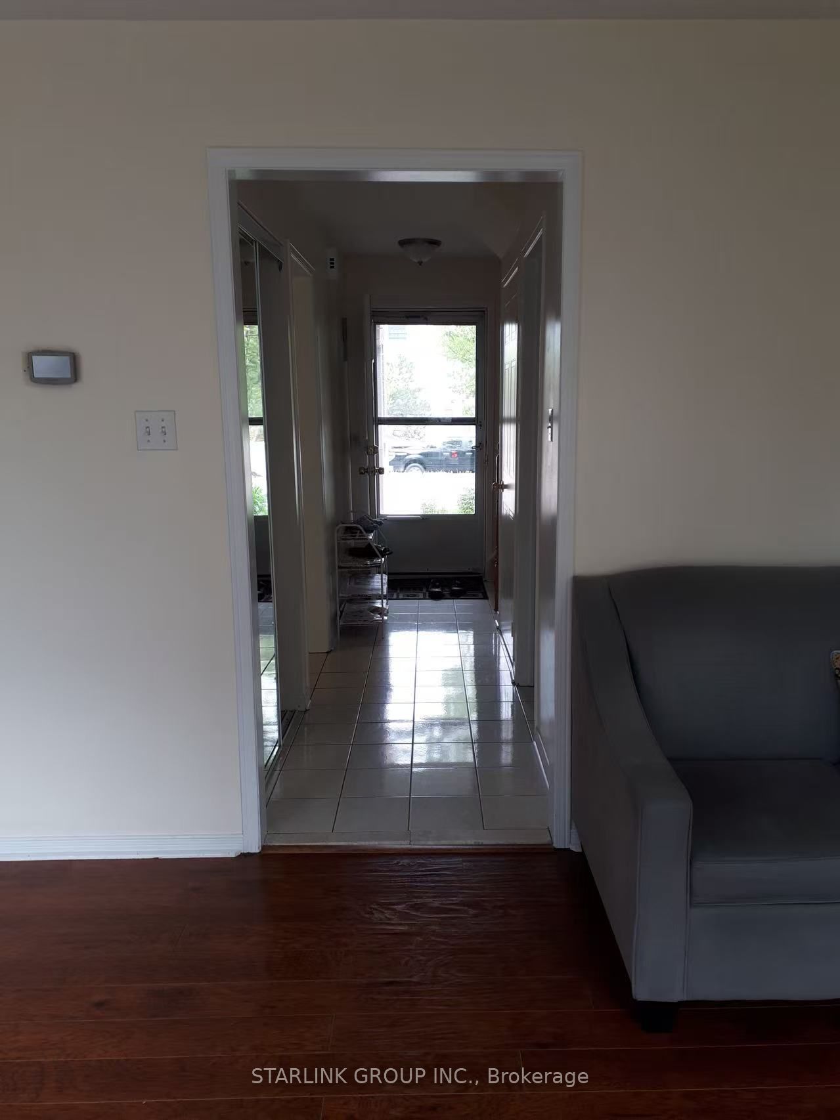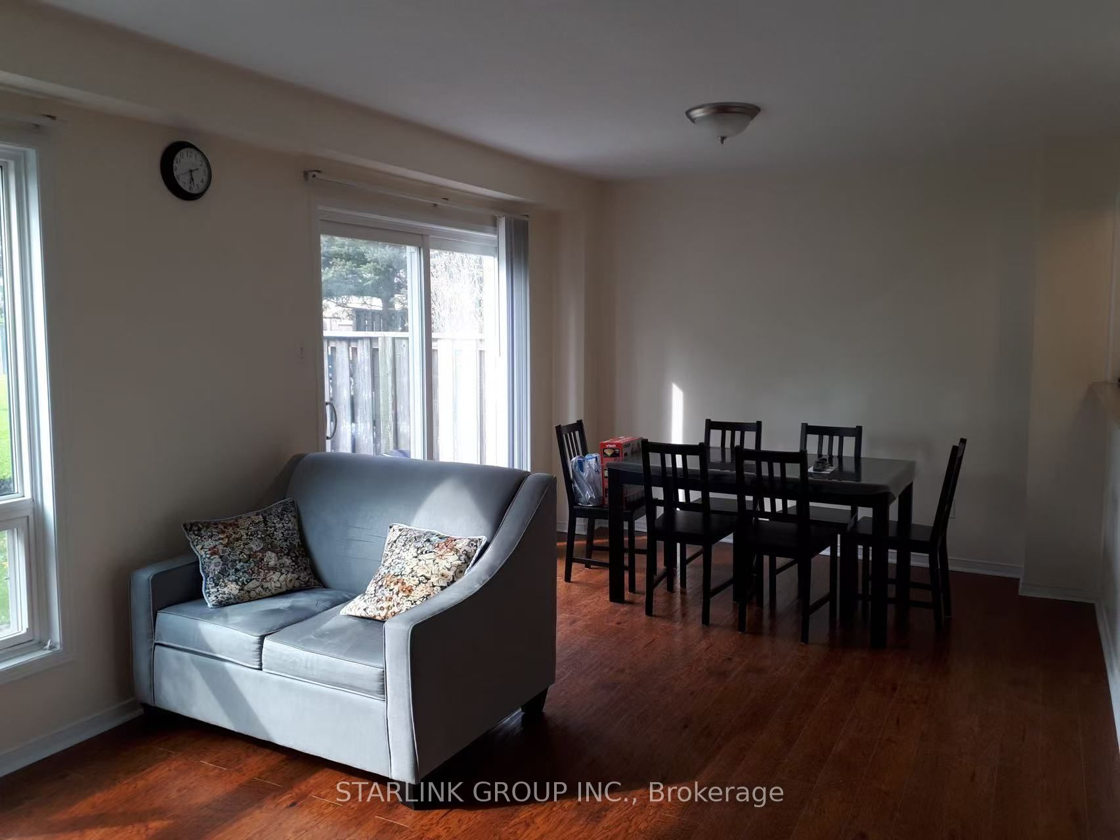
List Price: $3,300 /mo
5205 Glen Erin Drive, Mississauga, L5M 5N6
- By STARLINK GROUP INC.
Condo Townhouse|MLS - #W12055589|New
4 Bed
3 Bath
1200-1399 Sqft.
Attached Garage
Room Information
| Room Type | Features | Level |
|---|---|---|
| Living Room 4.72 x 3.15 m | Large Window, Combined w/Dining | Main |
| Dining Room 4.2 x 3.15 m | Large Window, Combined w/Kitchen | Main |
| Kitchen 3.6 x 2.75 m | Combined w/Dining, Modern Kitchen, Stainless Steel Appl | Main |
| Primary Bedroom 4.82 x 3.02 m | Window, Closet | Second |
| Bedroom 2 3.6 x 3.16 m | Window, Closet | Second |
| Bedroom 3 3.6 x 2.7 m | Window, Closet | Second |
| Bedroom 1.5 x 2 m | Basement |
Client Remarks
Welcome to 3 +1 Bedroom 2.5 Bathroom Condo Townhouse, Spacious Layout With Kitchen, Living And Good Size Bedrooms with Finished Walk-Out Basement In The Desirable Community Of Central Erin Mills. Close To All Amenities, Shopping, Transportation, Community Centre, Library, Credit Valley Hospital, Erin Mills Town Centre And Walk To High Rating Schools - John Fraser And Gonzaga High Schools.
Property Description
5205 Glen Erin Drive, Mississauga, L5M 5N6
Property type
Condo Townhouse
Lot size
N/A acres
Style
2-Storey
Approx. Area
N/A Sqft
Home Overview
Last check for updates
Virtual tour
N/A
Basement information
Finished with Walk-Out
Building size
N/A
Status
In-Active
Property sub type
Maintenance fee
$N/A
Year built
--
Walk around the neighborhood
5205 Glen Erin Drive, Mississauga, L5M 5N6Nearby Places

Shally Shi
Sales Representative, Dolphin Realty Inc
English, Mandarin
Residential ResaleProperty ManagementPre Construction
 Walk Score for 5205 Glen Erin Drive
Walk Score for 5205 Glen Erin Drive

Book a Showing
Tour this home with Shally
Frequently Asked Questions about Glen Erin Drive
Recently Sold Homes in Mississauga
Check out recently sold properties. Listings updated daily
No Image Found
Local MLS®️ rules require you to log in and accept their terms of use to view certain listing data.
No Image Found
Local MLS®️ rules require you to log in and accept their terms of use to view certain listing data.
No Image Found
Local MLS®️ rules require you to log in and accept their terms of use to view certain listing data.
No Image Found
Local MLS®️ rules require you to log in and accept their terms of use to view certain listing data.
No Image Found
Local MLS®️ rules require you to log in and accept their terms of use to view certain listing data.
No Image Found
Local MLS®️ rules require you to log in and accept their terms of use to view certain listing data.
No Image Found
Local MLS®️ rules require you to log in and accept their terms of use to view certain listing data.
No Image Found
Local MLS®️ rules require you to log in and accept their terms of use to view certain listing data.
Check out 100+ listings near this property. Listings updated daily
See the Latest Listings by Cities
1500+ home for sale in Ontario



