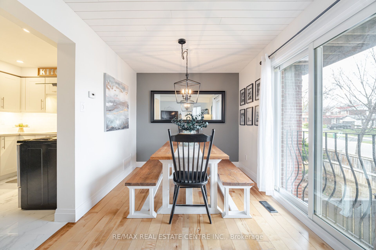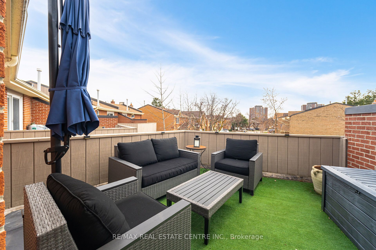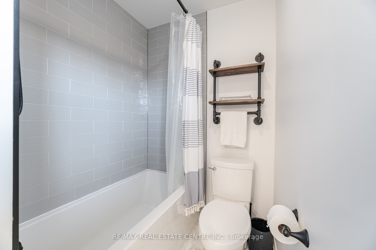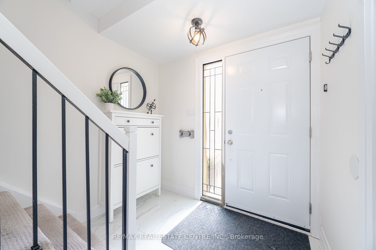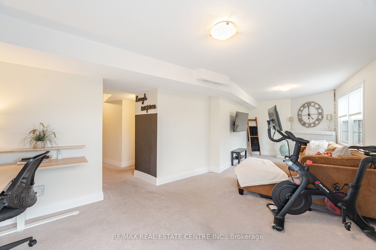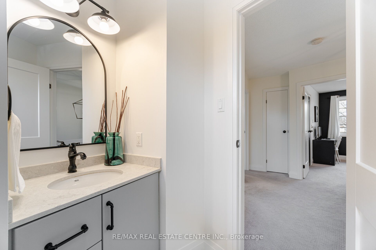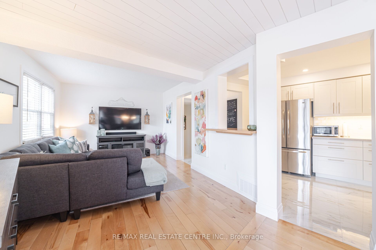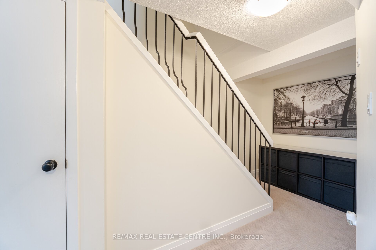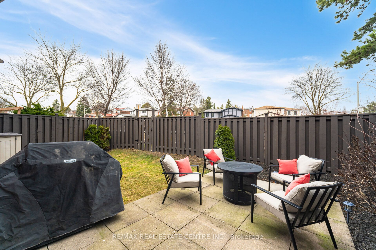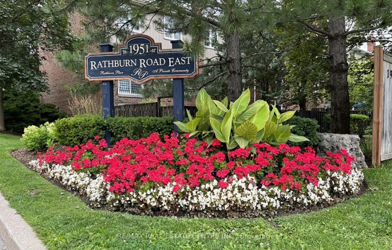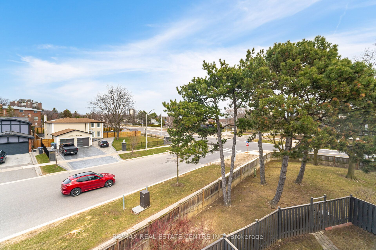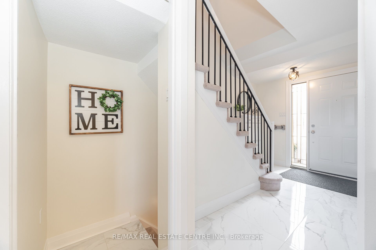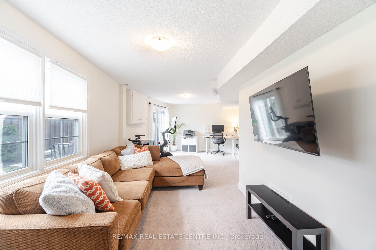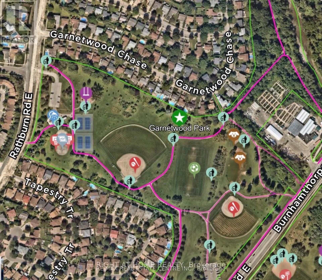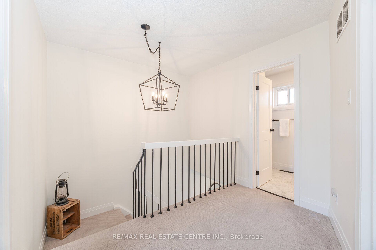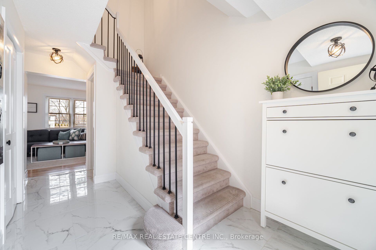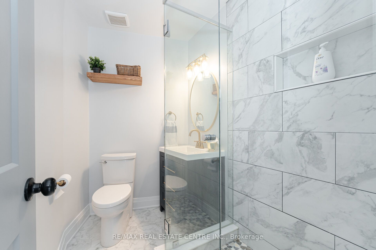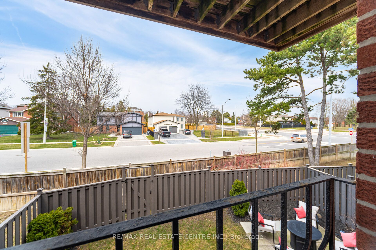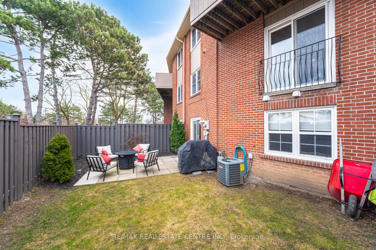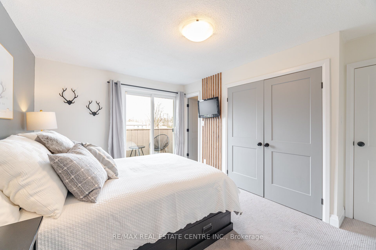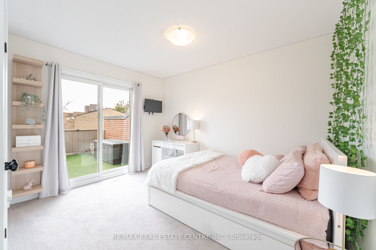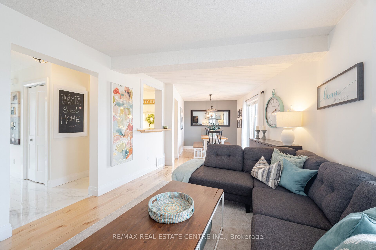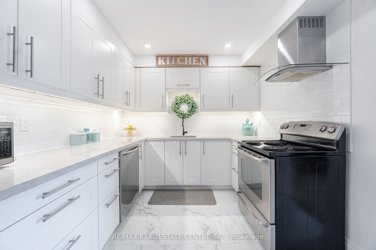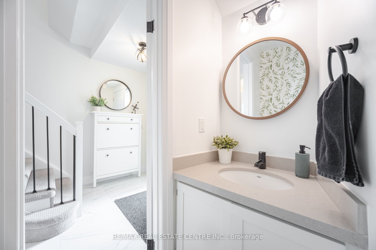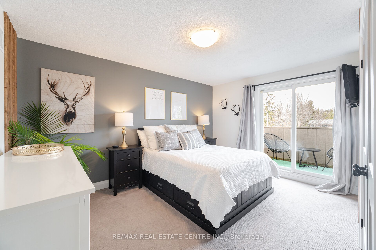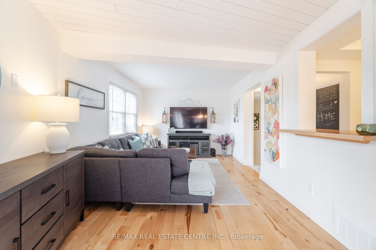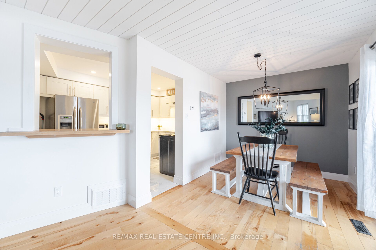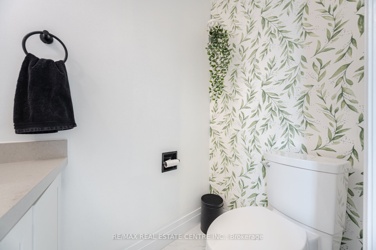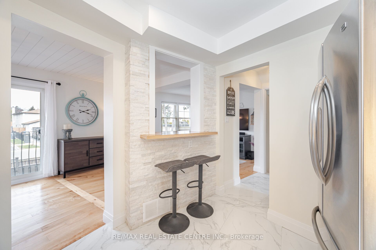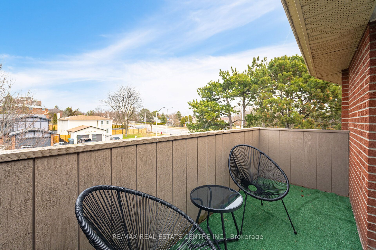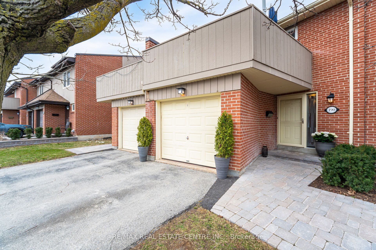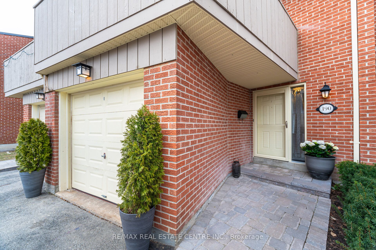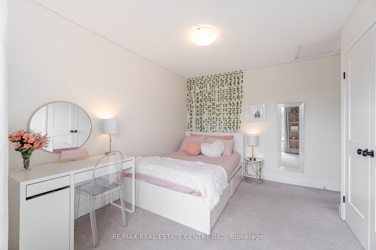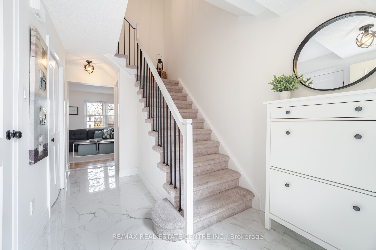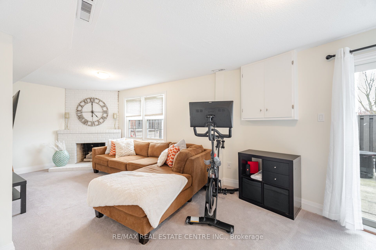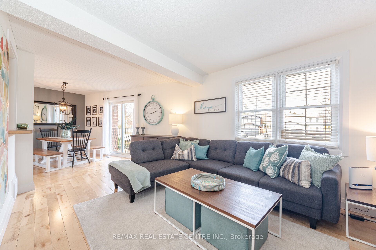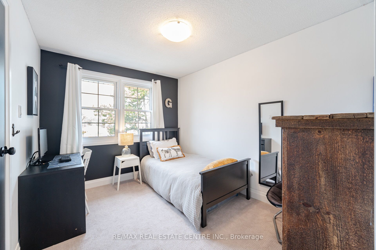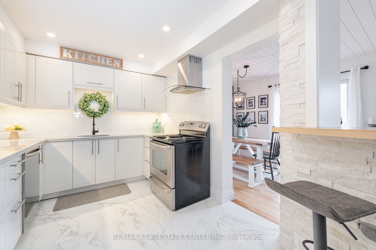
List Price: $878,000 + $665 maint. fee
1951 Rathburn Road, Mississauga, L4W 2N9
- By RE/MAX REAL ESTATE CENTRE INC.
Condo Townhouse|MLS - #W12068924|Sold Conditional
3 Bed
4 Bath
1400-1599 Sqft.
Built-In Garage
Included in Maintenance Fee:
Cable TV
Common Elements
Building Insurance
Parking
Water
Price comparison with similar homes in Mississauga
Compared to 25 similar homes
-19.4% Lower↓
Market Avg. of (25 similar homes)
$1,089,736
Note * Price comparison is based on the similar properties listed in the area and may not be accurate. Consult licences real estate agent for accurate comparison
Room Information
| Room Type | Features | Level |
|---|---|---|
| Living Room 4.82 x 3.38 m | Open Concept, Hardwood Floor, Overlooks Backyard | Main |
| Dining Room 4.82 x 2.68 m | Open Concept, Hardwood Floor, Juliette Balcony | Main |
| Kitchen 4.39 x 2.82 m | Porcelain Floor, Renovated, Quartz Counter | Main |
| Primary Bedroom 4.26 x 3.22 m | 3 Pc Ensuite, Balcony, B/I Closet | Second |
| Bedroom 2 3.62 x 2.88 m | Broadloom, Balcony, B/I Closet | Second |
| Bedroom 3 3.38 x 2.72 m | Large Window, Walk-In Closet(s) | Second |
Client Remarks
Exquisitely situated on the border of Etobicoke and Mississauga, within the coveted community known as Rockwood Village. This captivating 3-bedroom, 4-bathroom condo townhouse presents an unparalleled living experience. Distinctive in its offering, the residence boasts coveted two-car parking and a huge fully fenced backyard, extremely rare for a townhome. The meticulously renovated main floor showcases a bright and spacious kitchen adorned with stainless steel appliances and elegant quartz countertops, seamlessly transitioning into an expansive living and dining area graced with hardwood floors and a juliette balcony overlooking a serene private garden. Ascend to the upper level to discover three custom-designed bedrooms, including a luxurious primary suite featuring bespoke built-in closets, a stunningly appointed 3-piece bath, and a private balcony. The the second provides a spacious balcony and custom closet built-ins, while the third bedroom offers a desirable walk-in closet. The finished lower level reveals an exceptional recreation room (almost 300sq.ft.) with a wood-burning fireplace and walkout to a remarkable backyard, which offers an expansive outdoor haven perfect for sophisticated summer gatherings, leisurely pursuits, or a secure environment for children or pets at play. Ideally located just steps away from esteemed schools, playgrounds and parks, pickleball/tennis courts, upscale shopping (Longos), the scenic Etobicoke Creek trail system, along with convenient access to HWYs 401/427/403, MiWay/TTC transit, and Dixie GO. 1951 Rathburn Rd. truly offers an enviable lifestyle and is an idyllic sanctuary for a growing family, discerning professionals, or those seeking refined retirement living.
Property Description
1951 Rathburn Road, Mississauga, L4W 2N9
Property type
Condo Townhouse
Lot size
N/A acres
Style
2-Storey
Approx. Area
N/A Sqft
Home Overview
Last check for updates
Virtual tour
N/A
Basement information
Finished with Walk-Out
Building size
N/A
Status
In-Active
Property sub type
Maintenance fee
$665.17
Year built
--
Amenities
BBQs Allowed
Tennis Court
Visitor Parking
Walk around the neighborhood
1951 Rathburn Road, Mississauga, L4W 2N9Nearby Places

Shally Shi
Sales Representative, Dolphin Realty Inc
English, Mandarin
Residential ResaleProperty ManagementPre Construction
Mortgage Information
Estimated Payment
$0 Principal and Interest
 Walk Score for 1951 Rathburn Road
Walk Score for 1951 Rathburn Road

Book a Showing
Tour this home with Shally
Frequently Asked Questions about Rathburn Road
Recently Sold Homes in Mississauga
Check out recently sold properties. Listings updated daily
No Image Found
Local MLS®️ rules require you to log in and accept their terms of use to view certain listing data.
No Image Found
Local MLS®️ rules require you to log in and accept their terms of use to view certain listing data.
No Image Found
Local MLS®️ rules require you to log in and accept their terms of use to view certain listing data.
No Image Found
Local MLS®️ rules require you to log in and accept their terms of use to view certain listing data.
No Image Found
Local MLS®️ rules require you to log in and accept their terms of use to view certain listing data.
No Image Found
Local MLS®️ rules require you to log in and accept their terms of use to view certain listing data.
No Image Found
Local MLS®️ rules require you to log in and accept their terms of use to view certain listing data.
No Image Found
Local MLS®️ rules require you to log in and accept their terms of use to view certain listing data.
Check out 100+ listings near this property. Listings updated daily
See the Latest Listings by Cities
1500+ home for sale in Ontario
