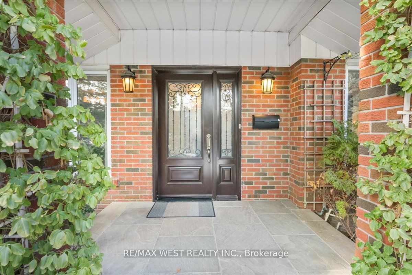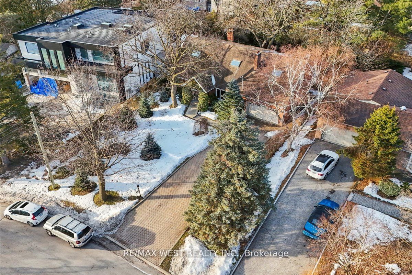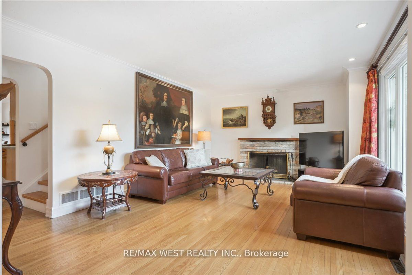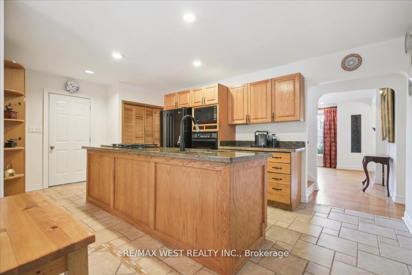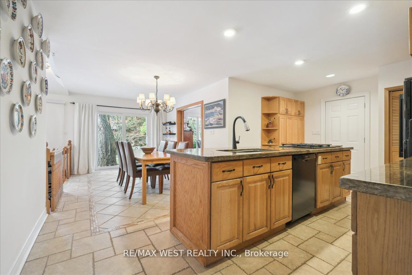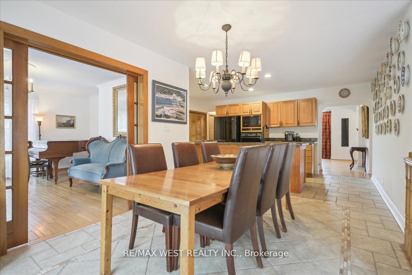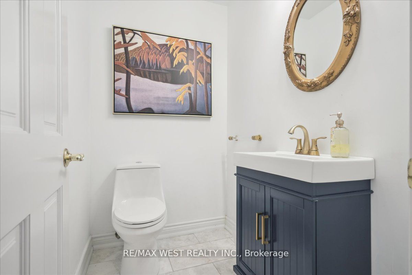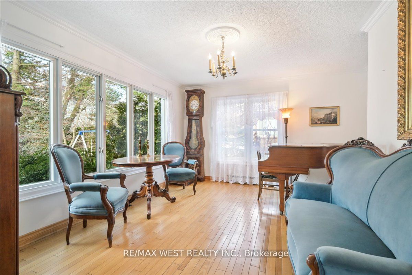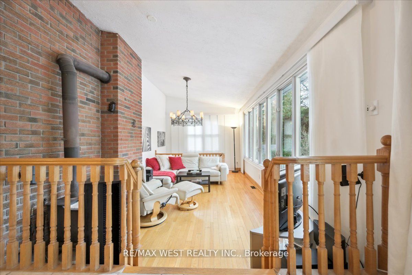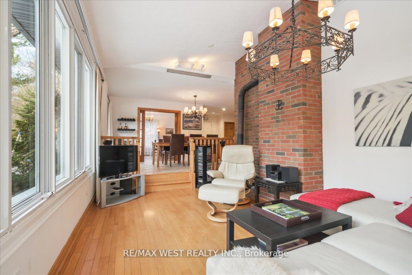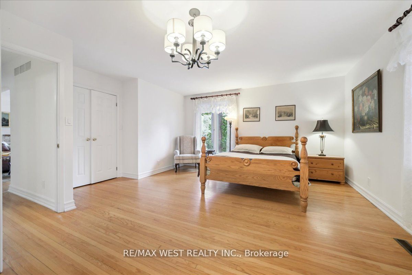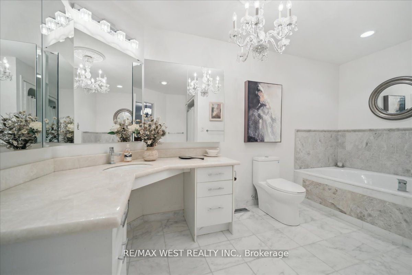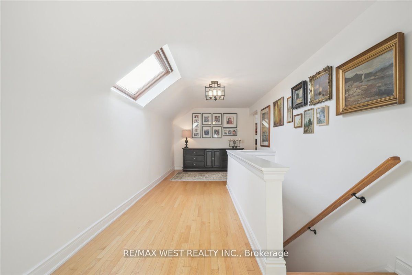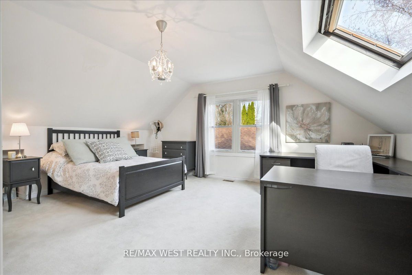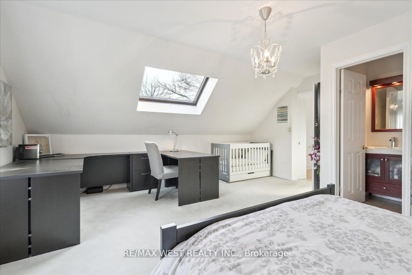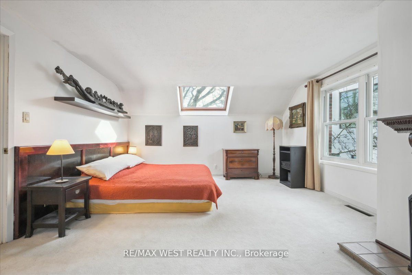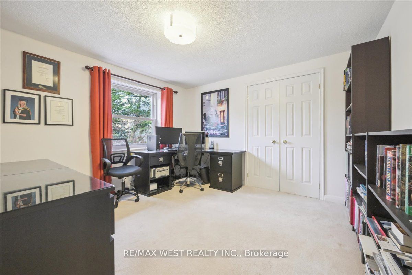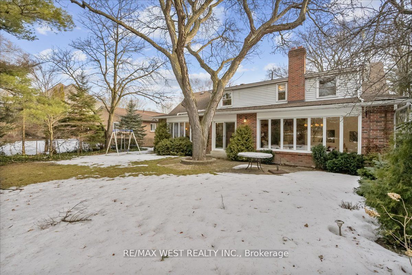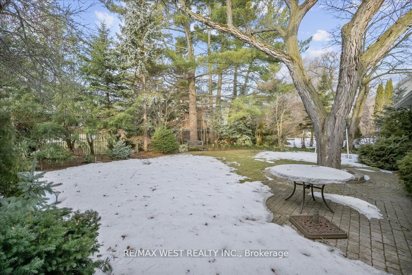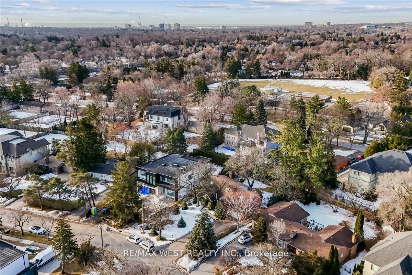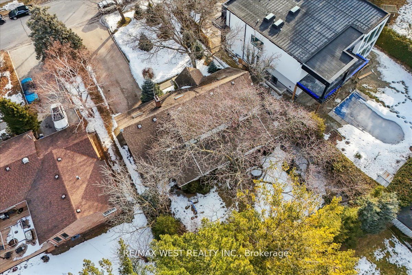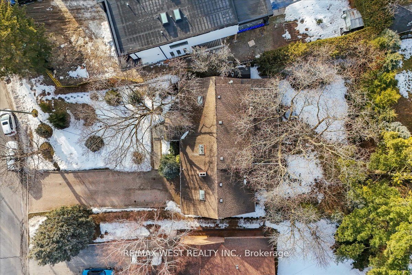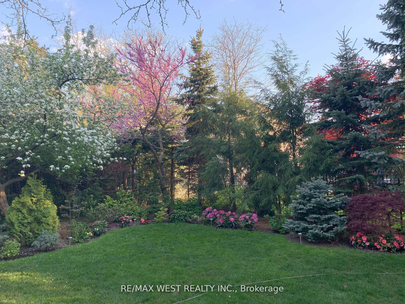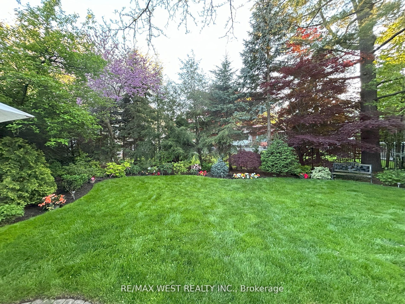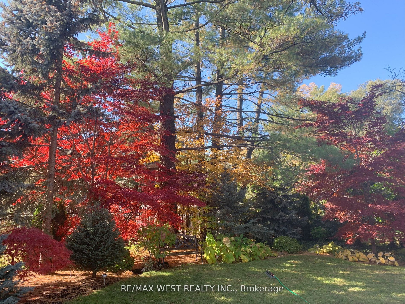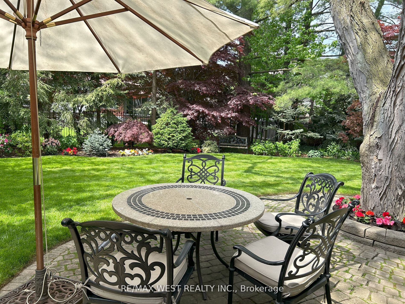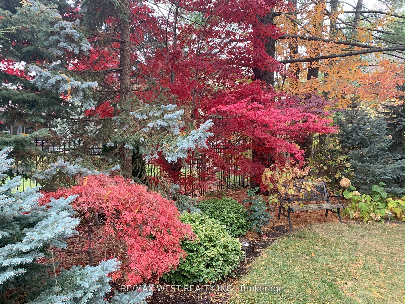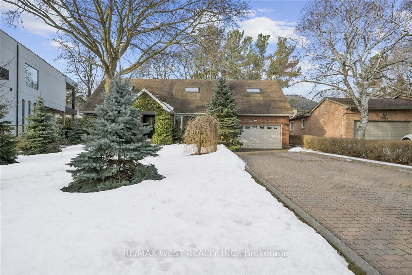
List Price: $1,650,000
2082 Shawanaga Trail, Mississauga, L5H 3G5
- By RE/MAX WEST REALTY INC.
Detached|MLS - #W12068996|Sold Conditional
4 Bed
5 Bath
2500-3000 Sqft.
Attached Garage
Price comparison with similar homes in Mississauga
Compared to 28 similar homes
-32.5% Lower↓
Market Avg. of (28 similar homes)
$2,443,894
Note * Price comparison is based on the similar properties listed in the area and may not be accurate. Consult licences real estate agent for accurate comparison
Room Information
| Room Type | Features | Level |
|---|---|---|
| Living Room 5.78 x 4.03 m | Hardwood Floor, Fireplace, Crown Moulding | Main |
| Dining Room 4.51 x 4 m | Hardwood Floor, Picture Window, Crown Moulding | Main |
| Kitchen 5.71 x 3.41 m | Granite Counters, Centre Island, B/I Appliances | Main |
| Primary Bedroom 5 x 5 m | Hardwood Floor, Walk-In Closet(s), 4 Pc Ensuite | Main |
| Primary Bedroom 5.34 x 4.97 m | Skylight, Coffered Ceiling(s), 2 Pc Ensuite | Second |
| Bedroom 3 6.41 x 4.3 m | Skylight, Soaking Tub, Fireplace | Second |
| Bedroom 4 3.54 x 3.33 m | Large Window, Large Closet, Overlooks Backyard | Second |
Client Remarks
Exquisite Home in Prestigious Mississauga Road Community surrounded by multi-million dollar estates! Set back deep on an extra-wide lot with 152 feet of depth, this home boasts exceptional curb appeal, a wooded setting & a beautifully landscaped backyard with a stone patio perfect for outdoor entertaining. Step inside to a bright & airy interior with expansive windows spanning 35 feet across the back, flooding the main floor with an abundance of natural light! Spacious primary bedroom on the main floor features a huge walk-in closet, an additional double closet & a luxurious 4-piece ensuite with a soaker tub! The gourmet kitchen is complete with a centre island with granite counters & a gas cooktop, built-in appliances & a large breakfast area! The main floor is completed with a large living room area with wood burning fireplace & crown mouldings, a sunken family room with a fireplace, & a formal dining room area with pocket doors overlooking the extensively landscaped backyard! Upstairs, a beautifully renovated main bathroom awaits, along with a second primary bedroom complete with vaulted ceilings, a skylight & a renovated 2-piece ensuite. Two additional bedrooms offer charm & comfort, one featuring vaulted ceilings, skylight, fireplace & a large soaker tub. The finished basement adds incredible versatility with hardwood floors, a spacious recreation room, a workshop area, 3 large additional rooms, a 3 piece bath & ample storage space including a huge cold room. Whether you envision a home gym, office, or entertainment space, the possibilities are endless! This home is in one of the most sought-after neighbourhoods just off of Mississauga Road! 5 minutes walk to Holy Name of Mary College School (an all girls school), and just a few minutes drive to the highly coveted Mentor College Private School! Close to all major highways, hospitals, trails, parks, ravines, Toronto Pearson International Airport and downtown Toronto!
Property Description
2082 Shawanaga Trail, Mississauga, L5H 3G5
Property type
Detached
Lot size
N/A acres
Style
2-Storey
Approx. Area
N/A Sqft
Home Overview
Last check for updates
Virtual tour
N/A
Basement information
Finished,Full
Building size
N/A
Status
In-Active
Property sub type
Maintenance fee
$N/A
Year built
2024
Walk around the neighborhood
2082 Shawanaga Trail, Mississauga, L5H 3G5Nearby Places

Shally Shi
Sales Representative, Dolphin Realty Inc
English, Mandarin
Residential ResaleProperty ManagementPre Construction
Mortgage Information
Estimated Payment
$0 Principal and Interest
 Walk Score for 2082 Shawanaga Trail
Walk Score for 2082 Shawanaga Trail

Book a Showing
Tour this home with Shally
Frequently Asked Questions about Shawanaga Trail
Recently Sold Homes in Mississauga
Check out recently sold properties. Listings updated daily
No Image Found
Local MLS®️ rules require you to log in and accept their terms of use to view certain listing data.
No Image Found
Local MLS®️ rules require you to log in and accept their terms of use to view certain listing data.
No Image Found
Local MLS®️ rules require you to log in and accept their terms of use to view certain listing data.
No Image Found
Local MLS®️ rules require you to log in and accept their terms of use to view certain listing data.
No Image Found
Local MLS®️ rules require you to log in and accept their terms of use to view certain listing data.
No Image Found
Local MLS®️ rules require you to log in and accept their terms of use to view certain listing data.
No Image Found
Local MLS®️ rules require you to log in and accept their terms of use to view certain listing data.
No Image Found
Local MLS®️ rules require you to log in and accept their terms of use to view certain listing data.
Check out 100+ listings near this property. Listings updated daily
See the Latest Listings by Cities
1500+ home for sale in Ontario
